Visit a California Hillside House Rooted in Nature
http://decor-ideas.org 11/06/2013 01:30 Decor Ideas
This architecturally stunning hillside house in Kentfield, California, by Turnbull Griffin Haesloop Architects is a study in what I would call "dynamic opposition." It occupies a narrow bench on a steep oak-studded slope with spectacular views south and west toward Mount Tamalpais and San Francisco Bay and manages to feel both suspended and anchored to the site. It also makes deft use of concrete, glass, salvaged wood, recycled stone and planted roofs to further celebrate nature.
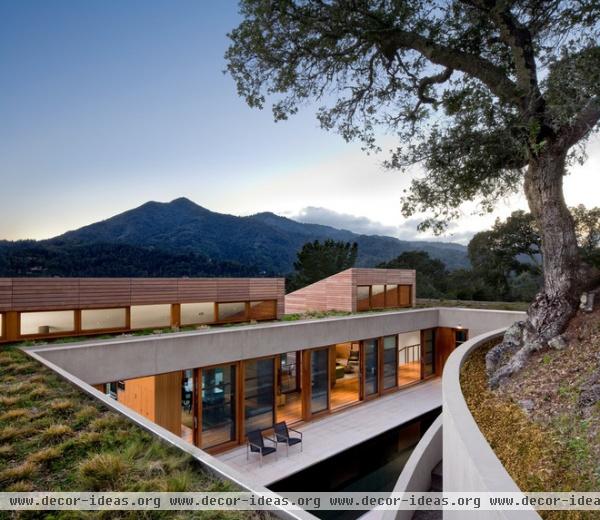
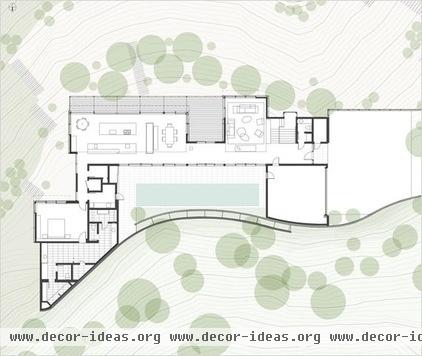
As you can see in the floor plan, the house wraps around three sides of a long, narrow pool courtyard.
The curving lines represent the retaining wall and stairway — cleverly expressing the site's contours as a physical part of the design.
Driveway, entry and garage are at the far right; the living room and kitchen/dining area edge the long side of the courtyard; and the master suite hugs the retaining wall at bottom left.
Photos by David Wakely except where noted
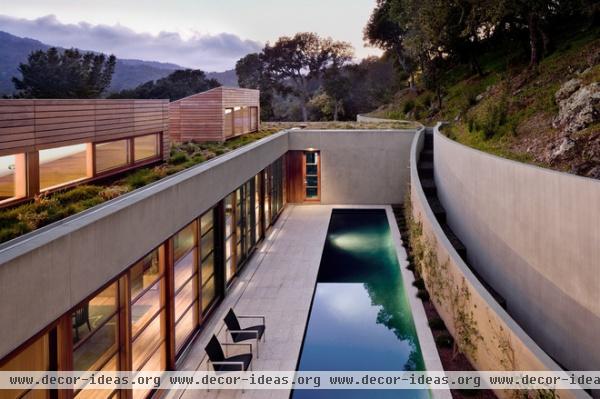
In this view looking toward the entry, you can see how stair and wall stabilize the hill and anchor the house while giving the main living spaces breathing room. The courtyard stones are pavers recycled from a village in China that was slated to be submerged for the Three Gorges Dam.
A flat living roof covers most of the house like an extension of the hillside, and it's punctuated by shed roofs rising over the living room, kitchen/dining area and master bedroom. These are angled to capture the views, promote airflow and hold photovoltaic and solar hot water panels.
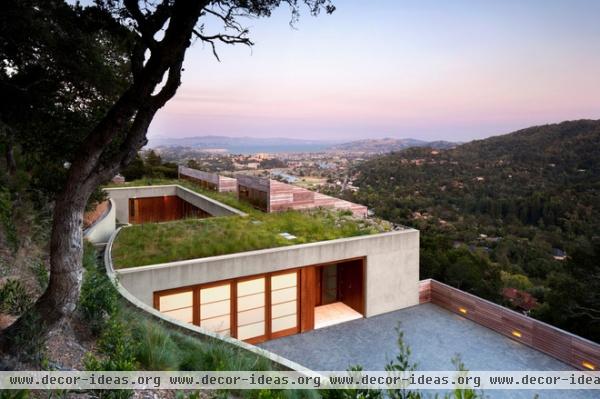
Arrival is around a blind curve at the end of the road. Ahead is a blank entry facade beside the curving retaining wall, which continues behind the garage and into the pool courtyard. The hill falls away to the right.
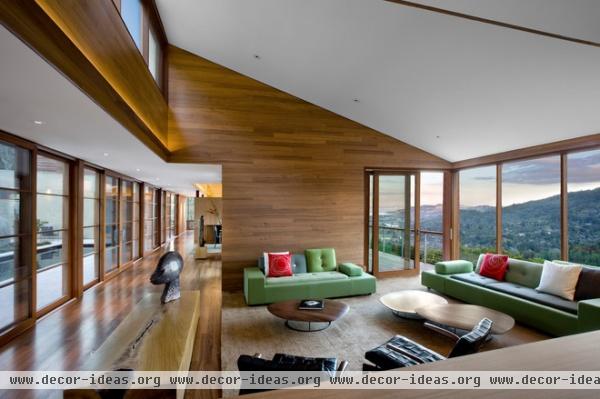
The surprise is inside: The soaring living room reaches outward to frame the view of Mount Tamalpais and inward to embrace the pool courtyard across the glassed-in gallery. It's a remarkable room because it frames such different views while at the same time drawing your gaze down the hall toward the kitchen and out the sliding door to the deck. The cinnamon-hued walls and floor are elm from salvaged tree trunks.
Interior design by Margaret Turnbull
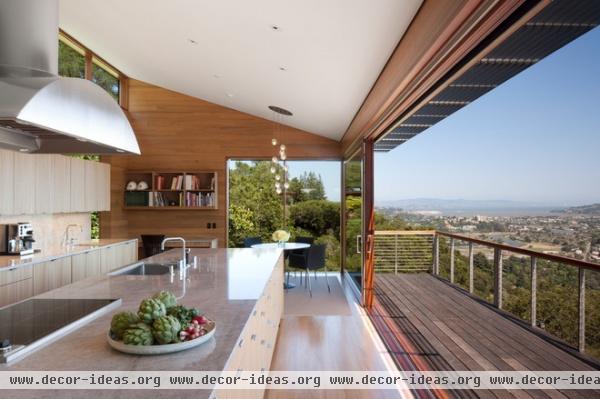
The deck runs all the way from the living room to the kitchen, where window walls slide away to open the space to the mountain vista. Again there is a dramatic opposition: the airy void across the balcony juxtaposed against the solidity of the kitchen island surfaced in stone.
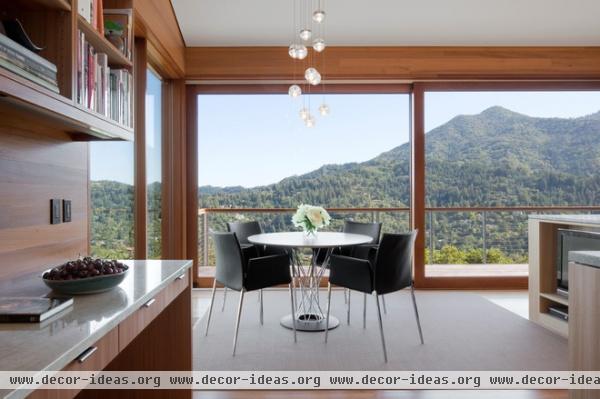
The view of Mount Tamalpais framed by the window wall at the breakfast area acquires the majesty of Mount Fuji in a Japanese woodblock print. You are at once grounded and in flight, and the house becomes a landscape lens.
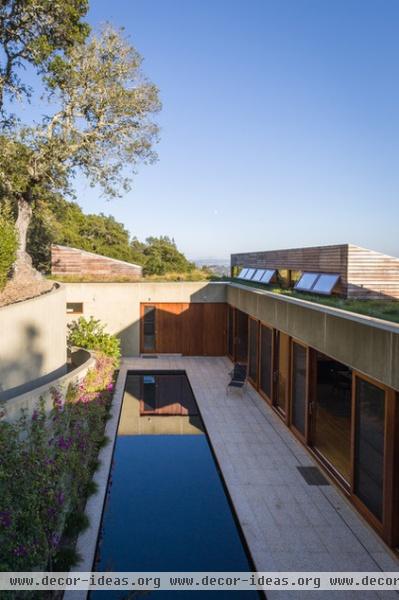
The shed-roofed master suite is at the far end of the courtyard beyond the oak tree on the left. The longer shed roof is over the kitchen/dining area on the right.
Photo by Wanderingeye.net
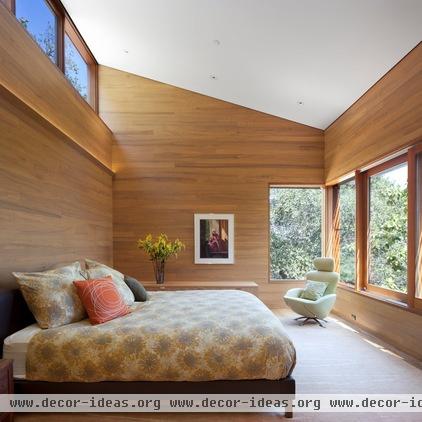
It's a private retreat with its own window bay looking into the trees. Clerestory windows balance the light.
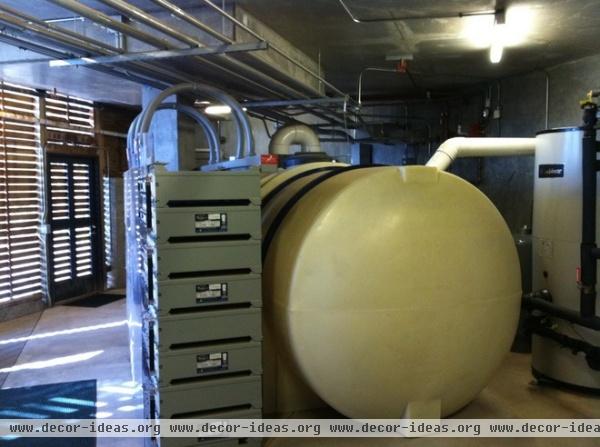
A sophisticated water management system protects the slope by collecting excess runoff in a cistern under the garage for measured dispersal over time.
Photo by Dan Gregory
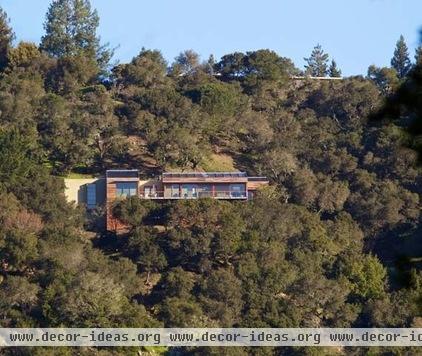
This distant view shows how the house tucks into the treetops — like a wildlife viewing station in Africa. Which seems fitting because the owner, who took this shot, is a fine nature photographer.
The great Bauhaus painter Paul Klee once said that "art does not reproduce the visible, rather it makes visible." This house simply and elegantly brings the setting into sharper focus and makes it habitable: nature nurtured.
Photo by Wanderingeye.net
More: The Sketches That Spark a Home
Related Articles Recommended












