The Kitchen Counter Goes to New Heights
http://decor-ideas.org 11/06/2013 01:10 Decor Ideas
Traditional counter heights are useful. They allow us to enter any kitchen and, even with our eyes closed, find the counter where we expect it to be. Despite this significant convenience, industry standard counter heights don’t work for everybody, because there’s no such thing as industry-standard human beings.
You don’t have to stand for the one-size-fits-all mentality. I spoke with numerous designers who are bucking the norm to offer clients custom features that won't hurt (and might actually help) resale value.
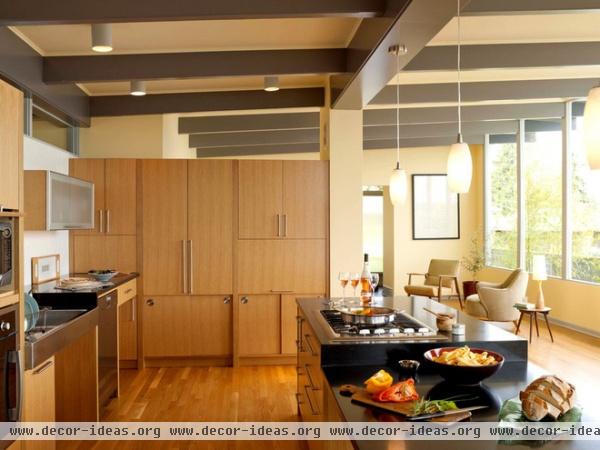
The benefits of multiheight kitchen counters. Do you feel overexerted every time you prepare a meal? Architect and universal design expert Carol Sundstrom explains why this might be. “If you are short, reaching up and extending forward to chop on a standard-height countertop contributes to shoulder strain,” she notes. “If you are tall and constantly bending forward to see the food you're prepping better, or extending your arms fully to reach a countertop that is too low for you, that contributes to both back and shoulder strain.”
Having multiple counter heights is a great solution for multiple users. “I prefer to see more than one height of countertop in a kitchen, rather than all the counters raised up because the owners are tall, or all the counters lowered because the owners are petite,” Sundstrom continues. “Aside from making friends and family who may not share your same proportions feel comfortable when they are helping you, you also preserve your resale value.”

A good height. Though there is no industry standard to such custom features, Sundstrom suggests raising and lowering counter heights in 2-inch increments when mocking up a kitchen, then fine-tuning them.
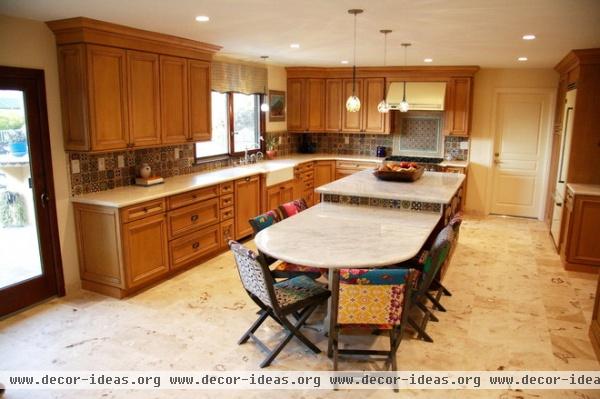
Features that can be stepped up or down in a kitchen. Eat-at counters offer great benefits, as this one by Yvonne Randolph shows. The 12-foot island was divided in half to form a table-height eat-at counter. "The clients, who are in their 60s and entertain a lot, didn't want the clunky effect of sitting at bar stools," Randolph says. "They have a deaf son and daughter-in-law, so they decided to round the edge. It's much easier to sign around a table without corners."
You don’t need to communicate through sign language to appreciate such a feature.
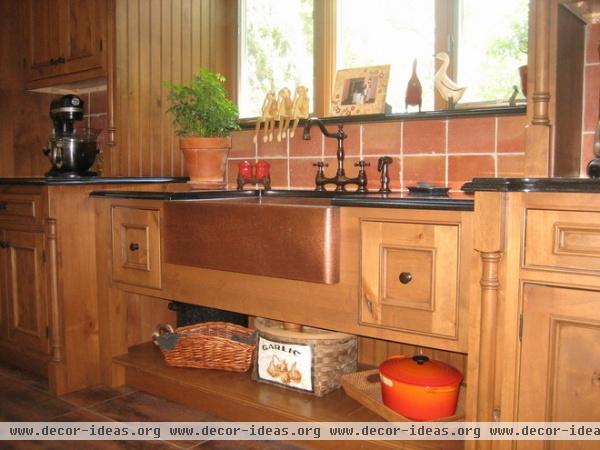
Counters that work for every preference and body. This kitchen, designed by Toni Sabatino, offers a lowered sink area, the height of which is 31½ inches, as opposed to the standard 34½ inches. The motive was purely aesthetic. “We chose to make the copper sink the focal point and felt the break in the counter would draw the eye.”
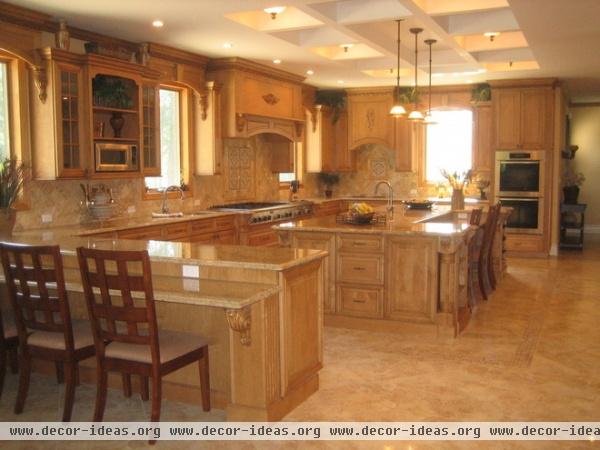
In another of Sabatino’s designs, two stepped-down eating areas bring the food and conversation down to a comfortable seated level, rather than forcing bodies to climb up to the action.
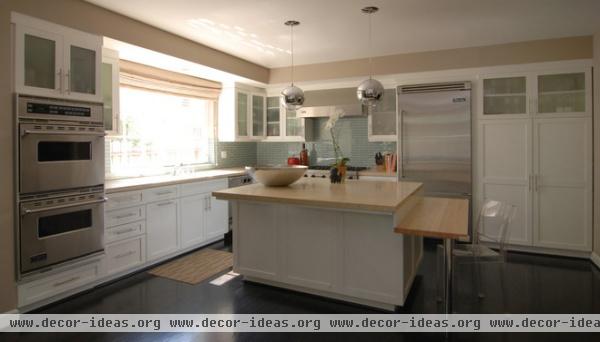
The idea for this kitchen design, by M.J. Lanphier, was to have standard dining-table-height seating for the clients' children. The homeowners didn't want any chairs to be too tall for them, especially in light of the island's above-standard height of 36½ inches.
A bonus of varying heights. This lowered table also provides a physical separation between the children's clean homework area and the food prep station.
Though this table purposely can fit only two chairs for the two children, your own stepped feature can just as easily fit more with judicious leg placement.
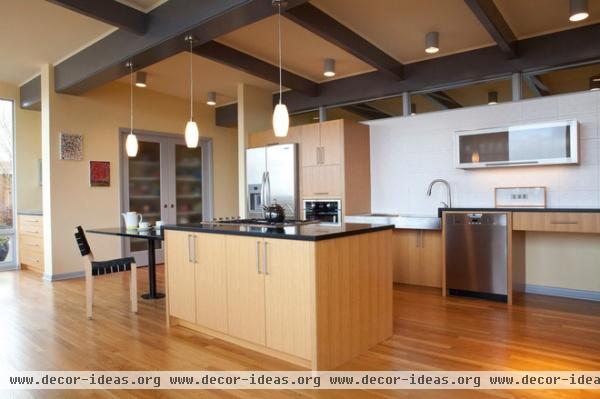
“A center pedestal leg on a table allows people to pull up at the counter anywhere without straddling a leg or bumping into one as you get into place," Sundstrom says. "It also offers the ability of fitting more people around comfortably without triggering the need for table leaves.”
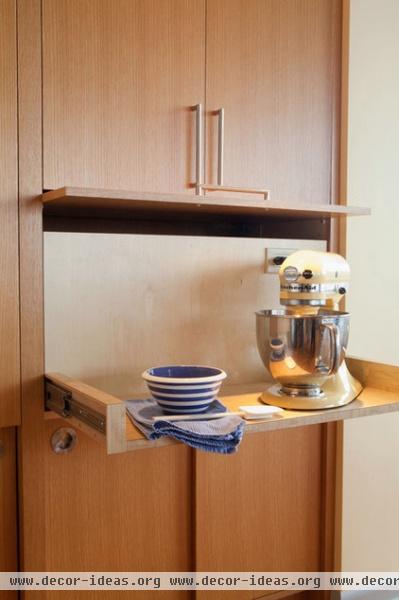
Aside from dining counters and prep counters, baking centers and cooktops can also have stepped features.
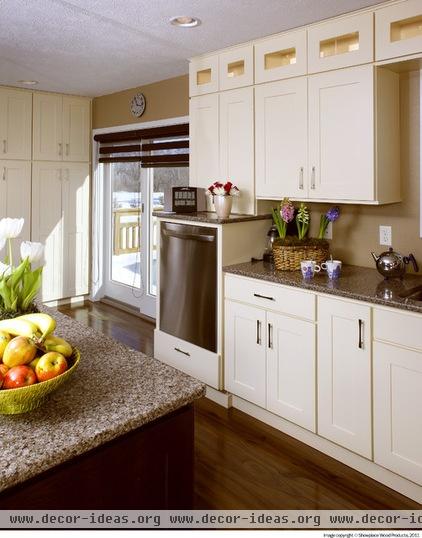
Dishwashers, too, can be taken to new heights — either in their conventional form, as shown here, or as drawers. “Two separate dishwasher drawers, each mounted right under the counter, can ease back strain,” Sundstrom says. “This also enables a dishwasher to be installed in a lower-than-standard countertop height.”
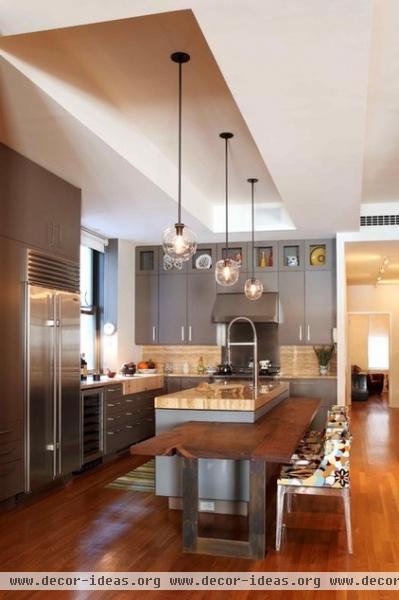
Your turn: Would counters of different heights work for your kitchen?
More: 15 Popular Kitchen Countertop Materials
Related Articles Recommended












