Houzz Tour: Lowcountry Charm for a South Carolina Cottage
This compact new home outside of Charleston, South Carolina, is brimming with a blend of traditional farmhouse character and Lowcountry cottage charm. The family who lives here wanted to build a house that made the most of its small footprint, but would allow them to expand as the need arose. Located on rural Johns Island, the home enjoys beautiful views of the Stono River. The floor plan is tight and efficient, and suits their lifestyle, with charm-filled rooms inspired by the surroundings.
The owners had two children when The Middleton Group designed the home for them, but with the recent arrival of a third child, the team is back at the drawing board. Here's a glimpse at how the family lives large in a relatively small house.
Houzz at a Glance
Who lives here: A young family with 3 children
Location: Johns Island, just south of Charleston, South Carolina
Size: 1,200 square feet; 3 bedrooms, 1 bathroom
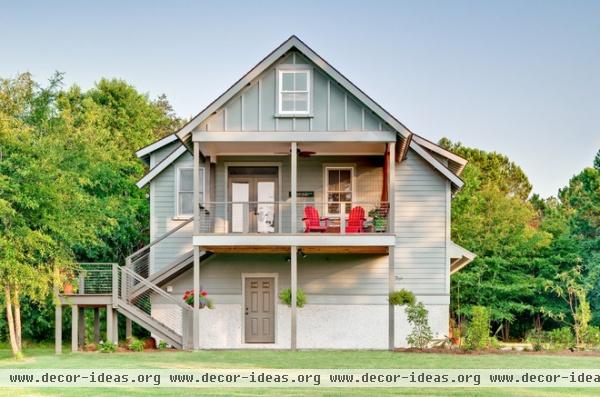
The new home has traditional Lowcountry cottage style and incorporates energy-efficient elements. Exterior details like board and batten siding nod to farmhouse tradition and the rural surroundings.
Sustainable elements include:
Foil-faced sheathing on the roof to deflect solar heat gain2-by-6 exterior walls for added insulationA high-efficiency HVAC systemA tankless water heaterZip system sheathingAlthough the house is sited well above the flood plain, the homeowners wanted the main floor elevated to accommodate storage and parking underneath.
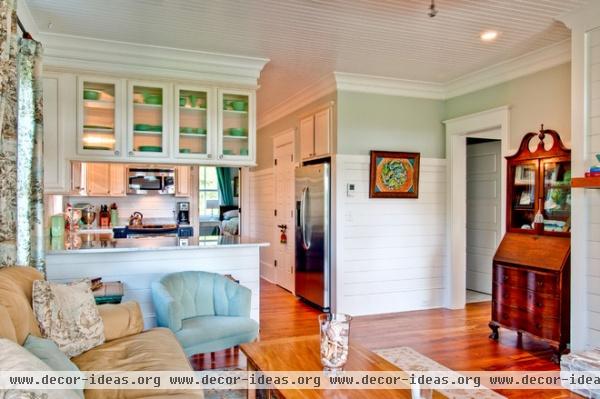
The glass exterior doors lead directly into this cozy living room, which is open to the kitchen. The rooms' being open to each other makes them feel much larger than they are.
The hanging ribbed-glass cabinets have an antique look, reflect the light and provide space for storing and displaying collections. The moldings and wainscoting are typical of Lowcountry cottage style.
Wall paint: Cashmere Grey, Benjamin Moore
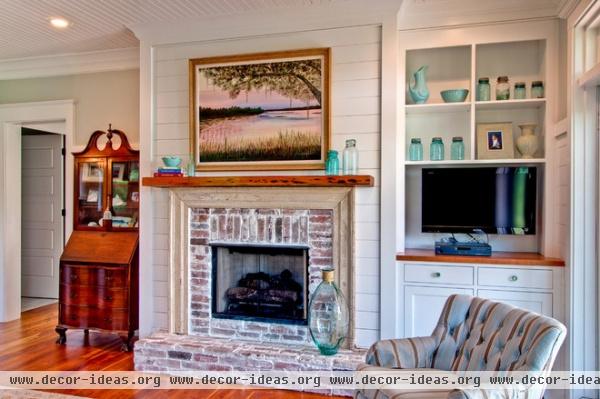
Working with general contractor Crawford Contracting and Consulting, the design team introduced reclaimed pieces to lend the interior a sense of history. The fireplace brick and surround and the mantel are all antique; they came out of a historic building in downtown Charleston. V-groove tongue and groove ceilings and heart pine flooring also add vintage cottage style, while lovely glass drawer pulls play off the owners' collections. Built-in shelves and cabinets provide more display space as well as places in which to tuck away electronic components.
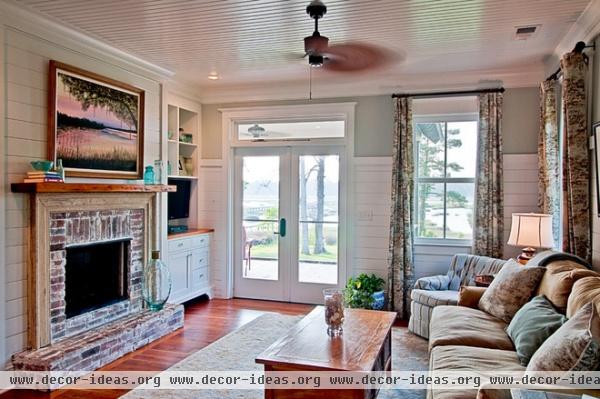
Generous two-over-two windows and a transom-topped pair of glass doors welcome views of the Stono River and fill the space with light. Tall moldings over the windows and drapery rods that kiss the ceiling give the illusion of added height.
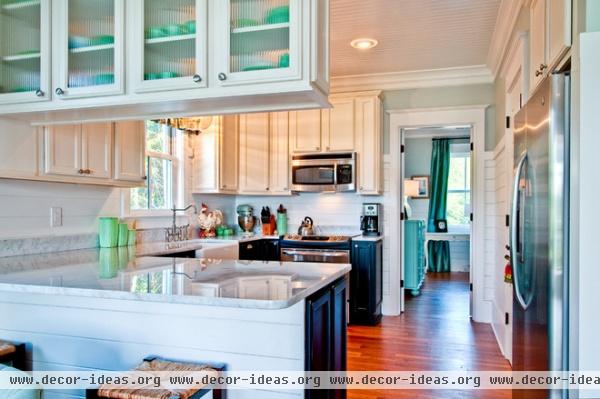
Traditional cabinet profiles, bin pull hardware, a large farmhouse sink and some rooster accessories all add casual farmhouse charm to the kitchen. A sweet valance cozies up the window and adds a personal touch.
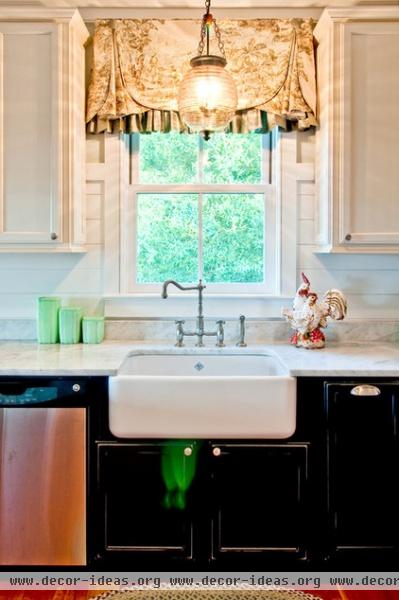
The owners used two-tone cabinets to make the kitchen feel larger; white uppers don't feel as heavy and imposing as dark cabinets would have.
Shaws Farmhouse Sink: Rohl; faucet: Bridgeford, Grohe; countertops: Carrara marble
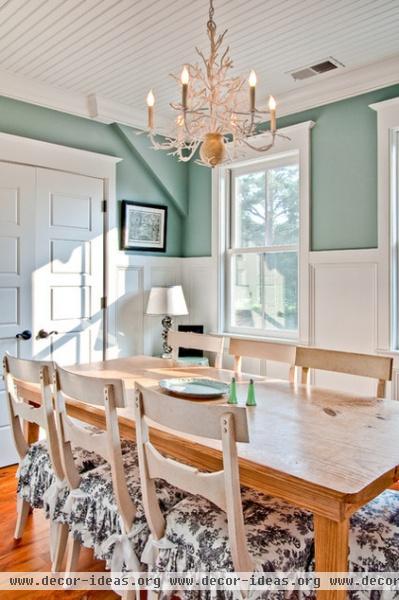
Instead of using up space on a large eat-in kitchen plus a formal dining room, the owners went with one relaxed dining room where the family could gather for meals. The moldings, ceiling and paneled doors lend traditional Lowcountry cottage style, while the table and chairs add farmhouse character. Eclectic touches like the seat cushions and faux-coral chandelier put the family's personal stamp on the room.
In a relatively small home like this one, the dining table can also serve as a homework station and home office space.
Seaward Faux Coral Chandelier: Tonic Home; wall paint: Houdon Grey, Sherwin-Williams
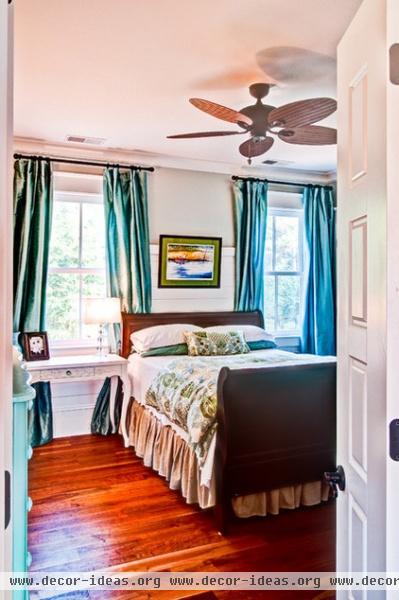
The master bedroom takes advantage of the width at the back of the house. There is one additional bedroom on this level and one in the attic space. To keep up with their expanding family, the owners are adding a master bedroom — following their philosophy about creating space on an as-needed basis.
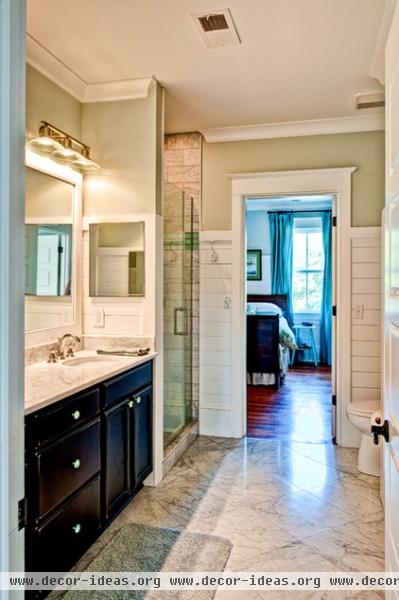
This is the only bathroom in the house right now. But that will change with the addition of the new master bedroom. The current bath is accessible from both the hallway and the master bedroom.
When limiting a home to a small footprint, placing a full bathroom in a central location can allow it to serve as both the family bath and a powder room. Hopefully the elegant Carrara marble countertops and marble tiles here will distract the occasional dinner guest from noticing any stray rubber duckies.
Now that their third child has arrived, the family is expanding their home's small footprint, taking care to add only as much space as they truly need. The house is growing with them, thoughtfully and sustainably.
More: Regional Design: Charleston and the South Carolina Lowcountry












