Restoration Rallies a 1790 Stone Springhouse
http://decor-ideas.org 11/06/2013 00:10 Decor Ideas
Preservationists, rejoice. This 18th-century springhouse once appeared dilapidated beyond repair, but it has been restored to its former glory, thanks to the homeowners, the architects at Peter Zimmerman Architects and the builders at Orion Construction. Chipping away at the stucco plastered over the original Pennsylvania fieldstone, they uncovered a gem that adds beauty to the pastoral property. Now the building serves many functions, including pool house, home office and guesthouse.
Houzz at a Glance
Who lives here: This is an outbuilding for a couple with lots of grandchildren living nearby.
Location: Villanova, Pennsylvania
Size: About 900 square feet
Photography by Tom Crane Photography
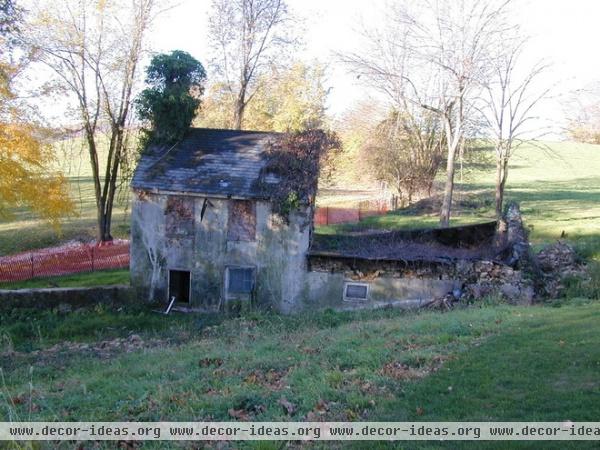
Springhouses were small structures commonly built over a natural spring for food storage in the days before refrigerators. The spring kept the building's temperature cool, which prevented dairy foods and meat from spoiling. Zimmerman believes this one was built around 1790.
The actual springhouse portion of the structure was on the right; the larger portion on the left was likely inhabited by a tenant farmer. The springhouse portion's roof was not watertight and had collapsed. Luckily, the roof on the left side had held, making it possible to preserve the beams and wood ceilings.
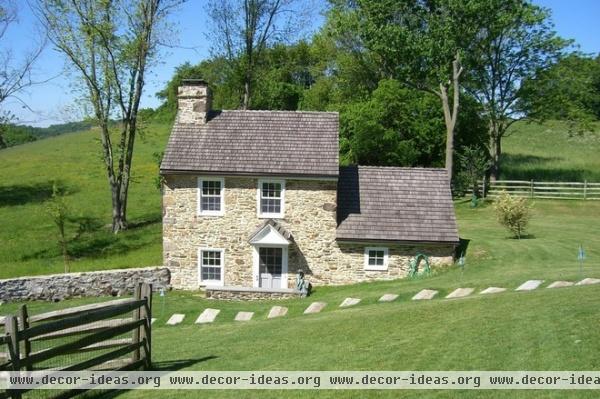
AFTER: Here is how the springhouse looks today. The spring under the section on the right still exists and feeds the stream and wetlands down the hill. New vapor barriers prevent any dampness or mold issues. The entire structure has a new cedar shingle roof.
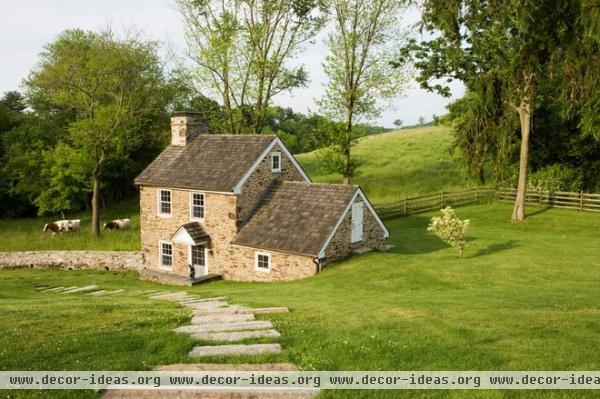
At the same time that they worked on the springhouse, workers graded the land for a new pool and a gentle pathway that connects to the main house higher up. The large stepping stones are salvaged curbs from West Chester, Pennsylvania.
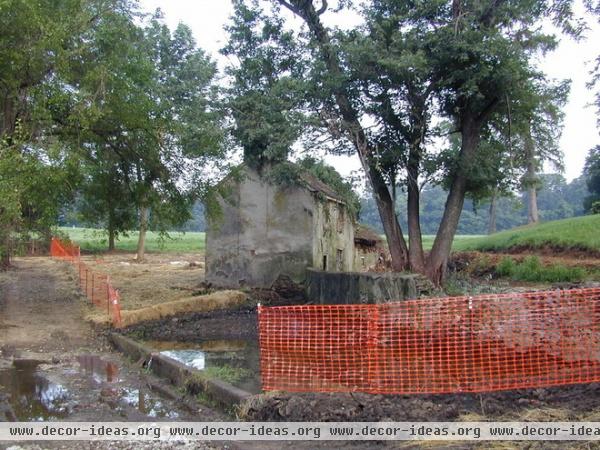
Taking out and regrading what remained of an old concrete watering hole for dairy cows was also part of the project. The new topography slows down the runoff water, which protects the stream and wetlands below from pollutants.
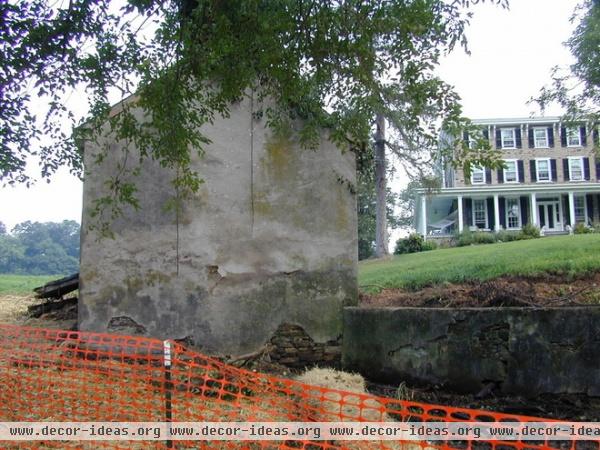
The stucco had to be removed with great care to preserve the fieldstone exterior's original patina. Workers used pneumatic chippers to take it off, then carefully cleaned out the mortar, gave it a soft wash and applied new mortar.
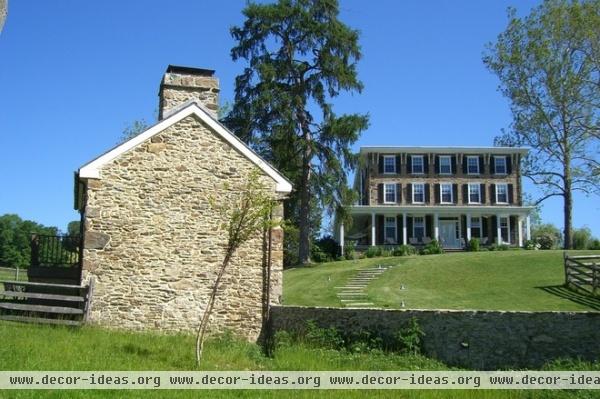
AFTER: Architect Peter Zimmerman believes the springhouse predates the Italianate main house by 50 years or more. Now that the stucco is gone and the springhouse's stone facade has been restored, the two buildings have a stronger relationship.
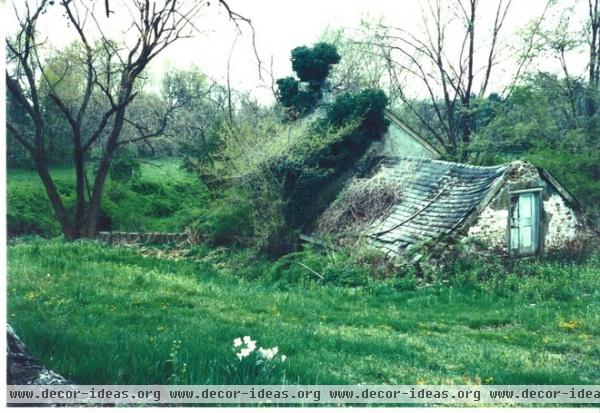
As you can see from this startling before photo, the property around the springhouse had extensive Pennsylvania fieldstone walls. Some portions were in need of repair, and some needed to be temporarily removed during construction and grading, then rebuilt. In addition, the team also built some new stone walls that fit in seamlessly with the originals.
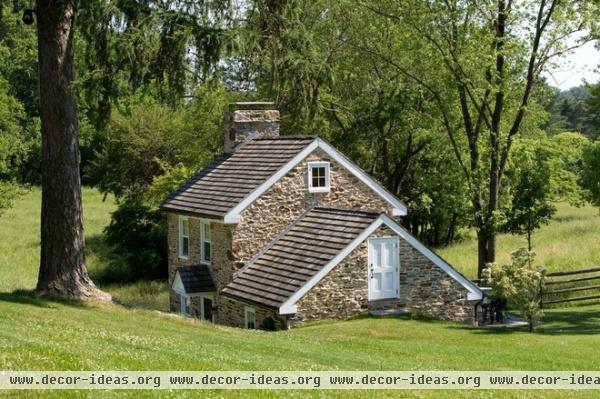
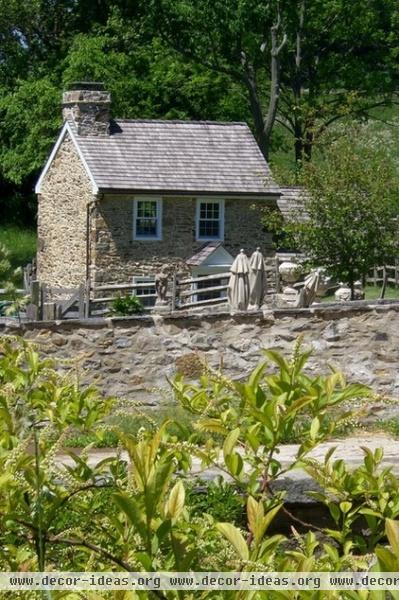
AFTER: This portion of the system of stone walls is new. Zimmerman says there are four important aspects in matching a new stone wall to an antique one:
Matching the stone geologically. In this case all of the stone is local Pennsylvania fieldstone.Copying the patterning of the stones. The walls here, original and new, are called random rubble stone walls.Mimicking the style of mortar. A raked-back joint method with a brushed finish was used here.Matching the color of the mortar. The team created a formula that mimicked the original mortar color.
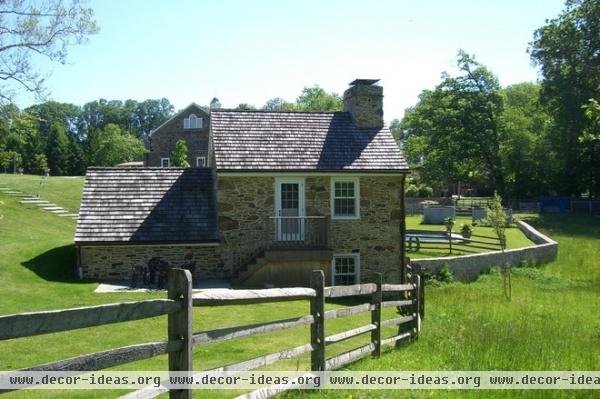
This door on the back leads to the second floor, which serves as the home office and guest room.
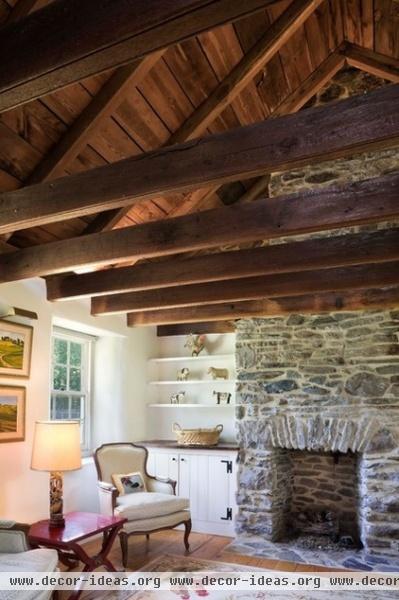
Because the roof had held up against water damage, they were able to save the original trusses and ceiling in this portion of the springhouse. The chimney is also original, but it had to be repaired and partially rebuilt. The stonemasons were careful to maintain the original stone pattern.
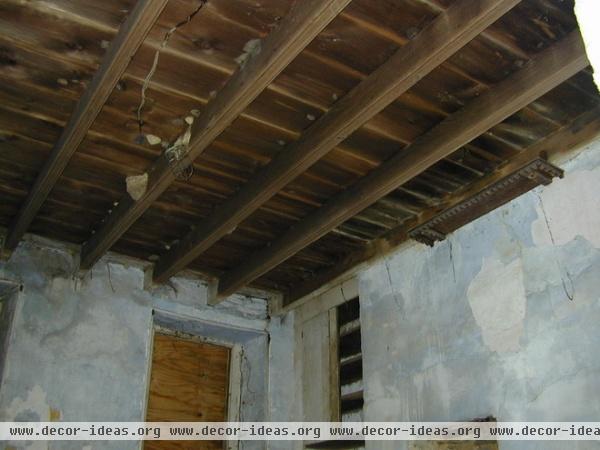
On the first floor, the ceiling and joists had held up, but the project required extensive rewiring.
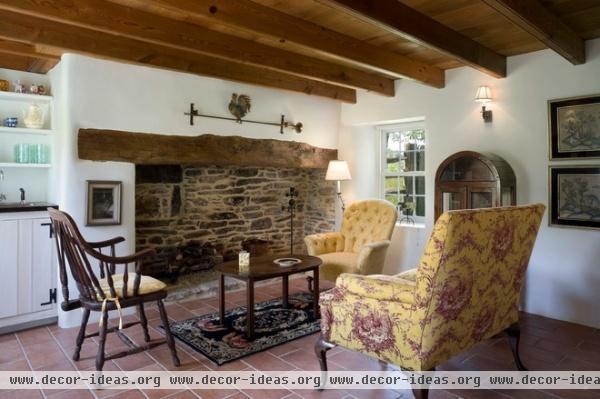
AFTER: A new tile floor stands up to wet feet coming in from the pool on the first floor.
To the left of the original walk-in fireplace are new built-ins and a small wet bar with a wood countertop. All of the hardware and new woodwork respect the original farm building's style. The mantel beam is original.
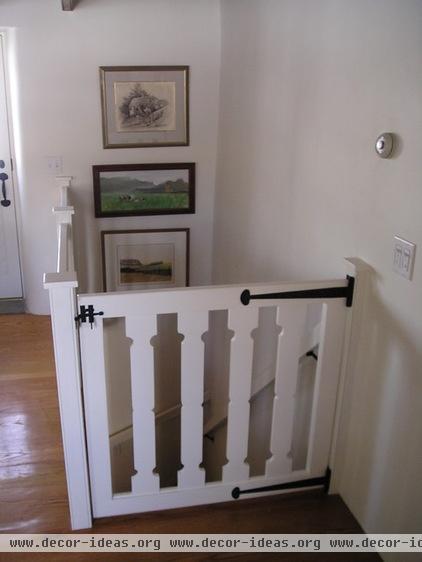
Art throughout the house reflects the property's agrarian beauty and history. Cows on this property are the subject of the painting in the center of this narrow wall.
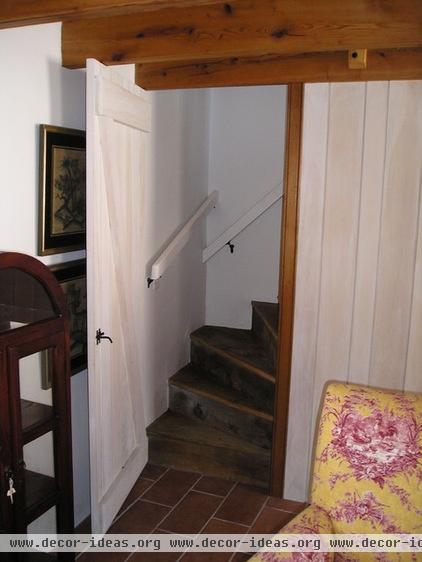
The original staircase location was preserved, and the door that closed it off at the bottom was replaced. During the days when the fireplace provided all the heat for the house, the door prevented the warmth from escaping upstairs. Today it keeps wobbly toddlers from escaping upstairs.
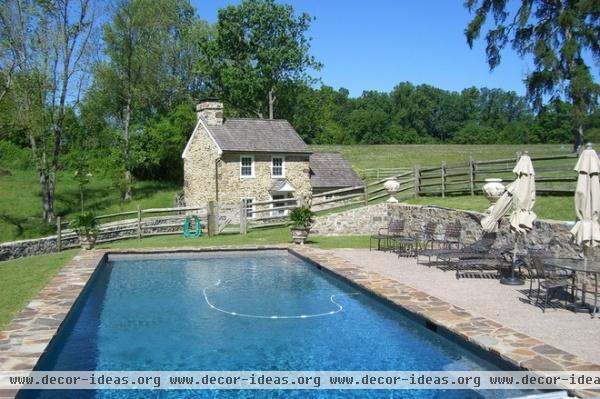
"The house had been in very poor repair," Zimmerman says. "Now as a pool house, home office and guesthouse, it fulfills a lot of different uses."
Related Articles Recommended












