Planning a Kitchen Remodel? Start With These 5 Questions
http://decor-ideas.org 09/25/2013 23:40 Decor Ideas
There are so many aesthetic options to consider when you're planning a kitchen remodel. To really understand how you wish to live, work and entertain in a new kitchen, you have to ask yourself some important questions about how you need it to function. Here are five good ones to start with. Your answers will be very helpful to you and any designers and builders you work with.
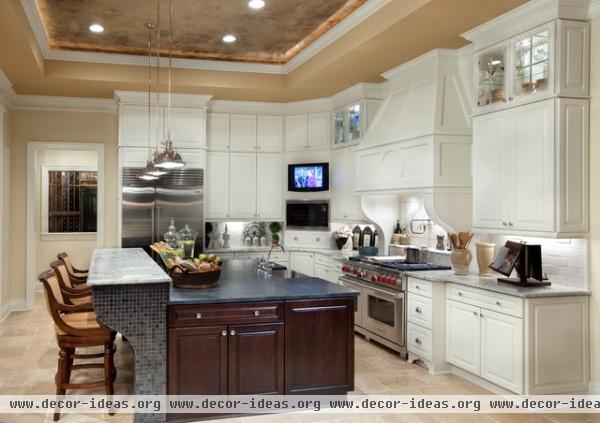
1. How do I want to use my kitchen?
“Ask yourself if you really like to cook and entertain in the kitchen,” says architect Neal Schwartz. “Or will it be used mostly as functional space?”
If you see it as an entertainment zone, a kitchen island will likely play a big role in the design. If you want to cook and clean there, you'll want a stovetop and sink too, which can affect the other work zones in the room.
If you prefer privacy while you cook, a smaller kitchen with a tighter work triangle may be what you need. And if you wish for the kitchen to be integrated with the living area, make the entryways large but consider how much of your kitchen work area you want to have visible from other rooms.
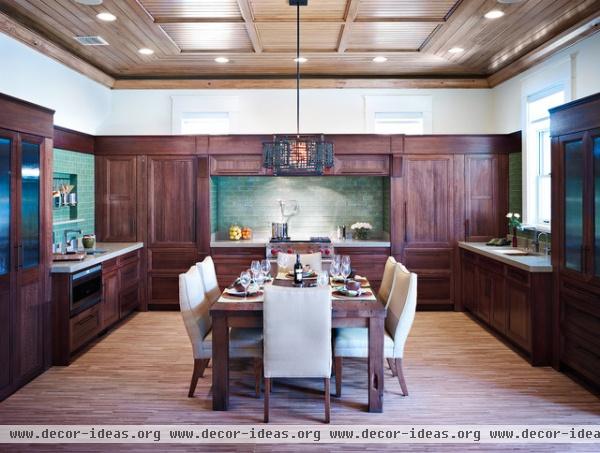
Or perhaps you envision a kitchen table instead of an island. That will affect your planning for storage cabinets and circulation paths.
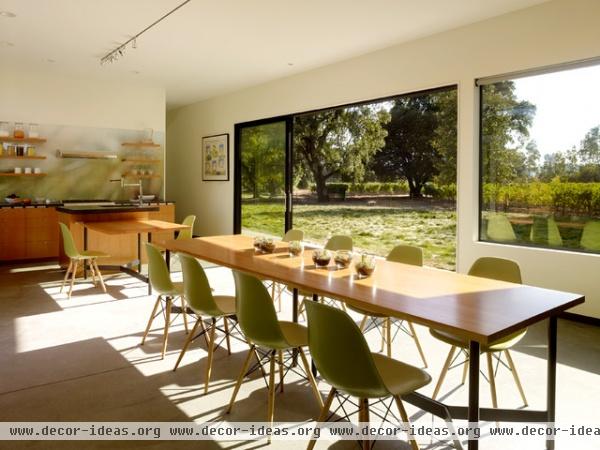
If the kitchen has access to the backyard, consider how the two spaces can work together. Upgraded windows that are easy to open may encourage you to engage with the outdoor space more.
If the kitchen doesn’t have an outdoor connection, this is an opportunity to explore options to incorporate one. Could your kitchen open to a patio? Large sliding glass doors offer good indoor-outdoor flow. Or would a mudroom that opens to a side yard better suit your site and lifestyle?
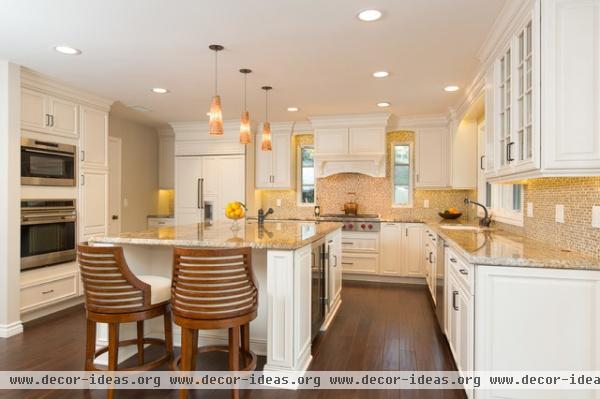
If you’re an empty nester who enjoys solitude, consider where you (and your spouse, if applicable) prefer to dine. If the dining room seems unnecessarily formal and large, create a cozy spot at an island.
If you like to pay bills and check email in the kitchen, consider a banquette that's set at an ergonomic height with comfortable cushioned seating.
See 12 banquettes for big and small kitchens
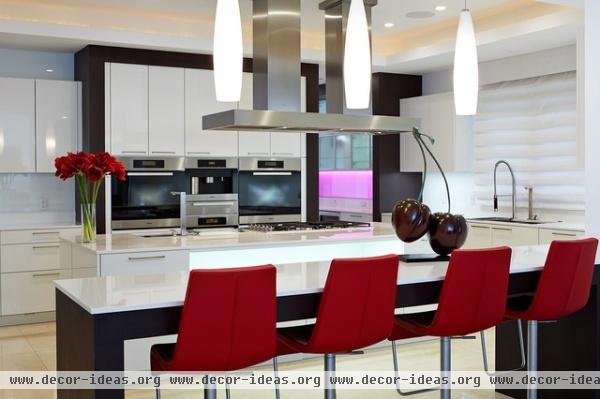
It’s easy to get caught up in the appearance of a kitchen — just think of the beautiful ones we ogle on this site. But you can’t live in a picture. To get what you want from a new kitchen, you have to be honest, both with yourself and the designer, from the start.
Only then can a plan be formulated that best serves you over the long run.
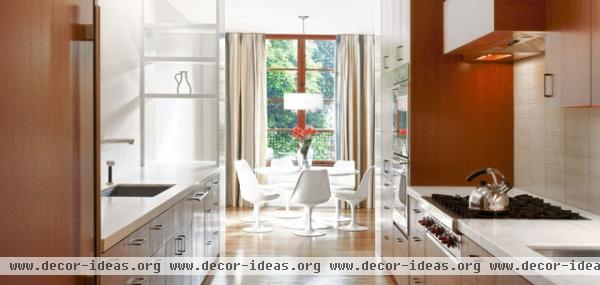
2. Who is likely to be in the kitchen at the same time?
This information will help a designer create an optimal layout for you. If you have many family members living under one roof, determine how many of them tend to cook or clean up together after meals. Design a suitable workstation for each that won't require anyone to habitually cross into another's work territory and cause unnecessary squabbles.
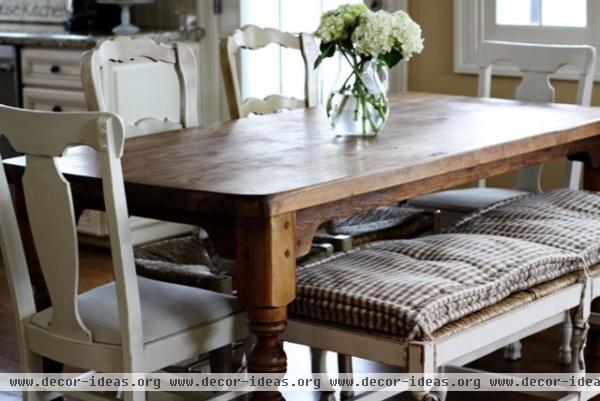
Are family dinners important? If so, figure out where to seat everyone. If the island is the most obvious spot, make sure enough seating can fit around it that no one is squished. Should you prefer to sit around a dining table, think about what shape and size will best accommodate everyone.
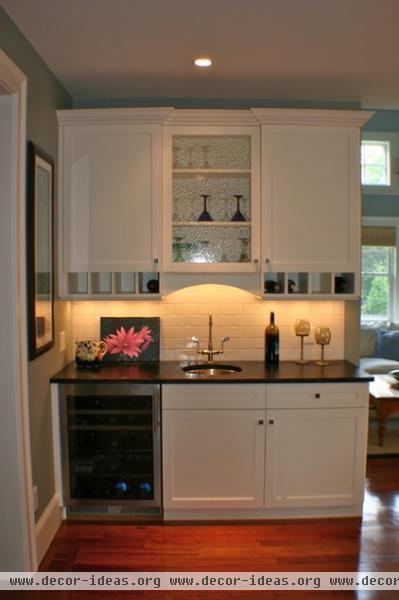
If the kitchen is for a bachelor who likes to entertain, a killer bar setup with a wine chiller and built-in ice maker might be just the ticket.
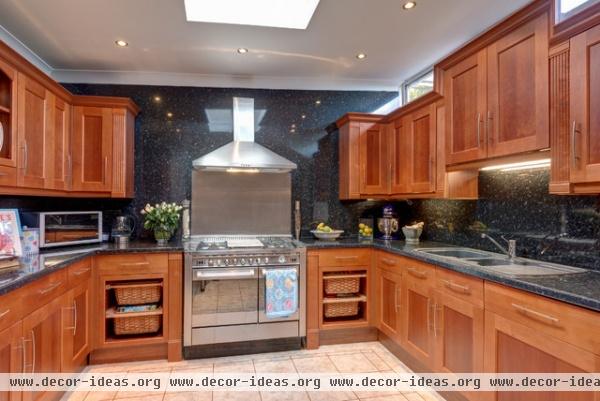
Each possible scenario comes with special considerations. Having all the issues worked out well before construction begins will make the process go more smoothly and enable the results desired.
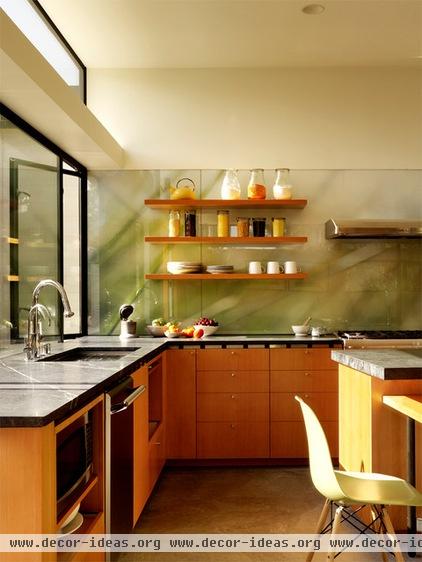
3. Do you eat mostly fresh food or packaged items?
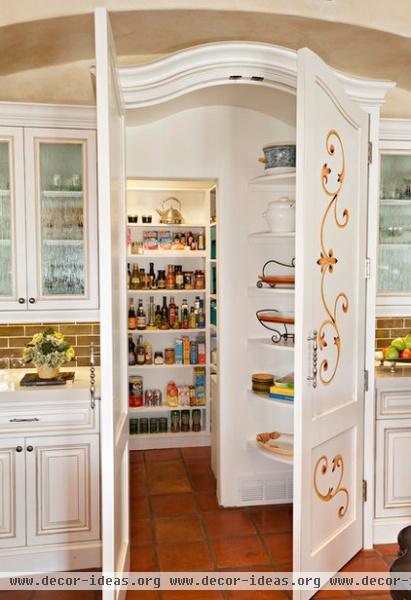
A family that lives primarily on frozen meals, chips and crackers will need lots of fridge and freezer space and even more pantry storage. A walk-in or butler's pantry may suit these needs best.
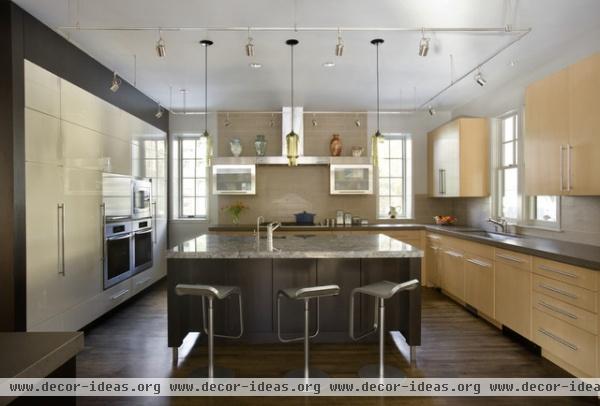
Those who prefer fresh foods, which are consumed more quickly than packaged, will likely require less storage space and more prep stations and countertop surfaces.
If this is you, consider incorporating two full-size sinks. Place one at the wall surrounded by enough counter space on either side for chopping boards, and one at a large island to accommodate roomy workstations.
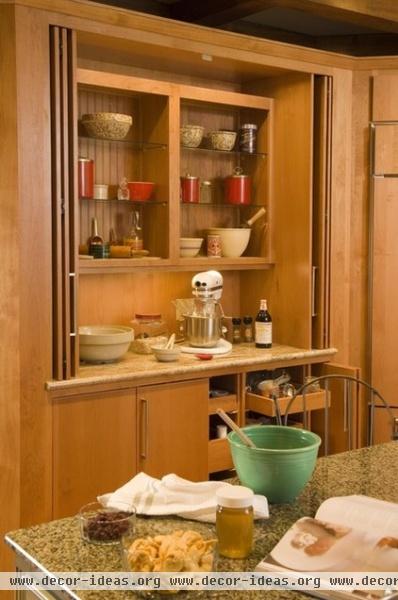
4. Do you bake or do any cooking that requires specialized or bulky equipment?
This is another biggie to nail down during the planning process, because the answer is vital to the layout.
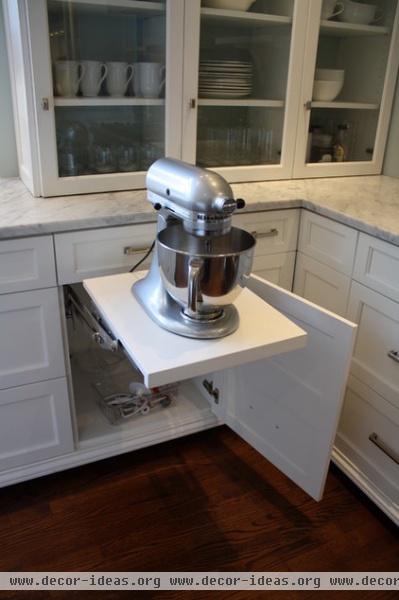
A baker may want an entire station devoted to the art of cupcake and bread making. If this describes you and you have the room, consider a baking pantry with a marble countertop that hides behind doors.
Maybe you'd prefer a fully extendable stand-mixer shelf that hides behind a cabinet door when not in use.
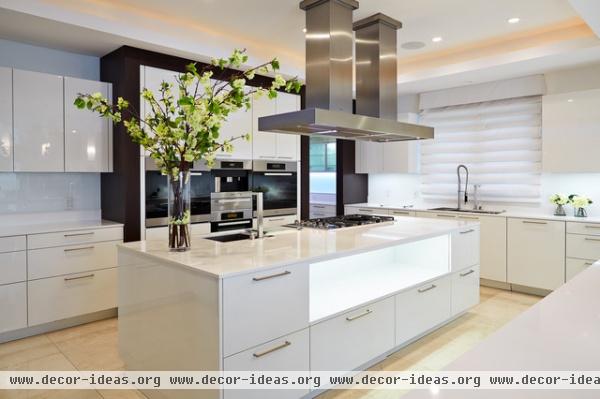
Someone who uses a wok often would benefit from an overhead range hood versus a downdraft vent.
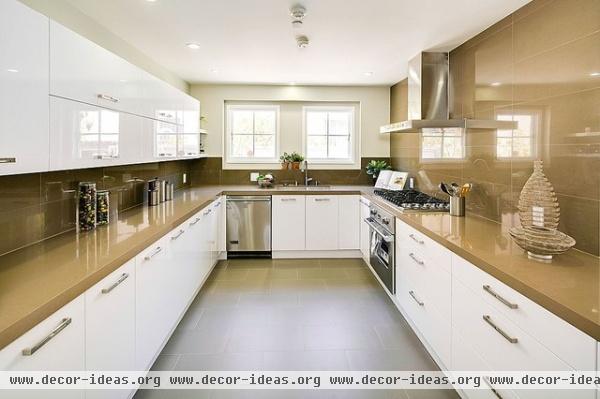
5. Are countertop appliances OK, or do you like everything to be hidden?
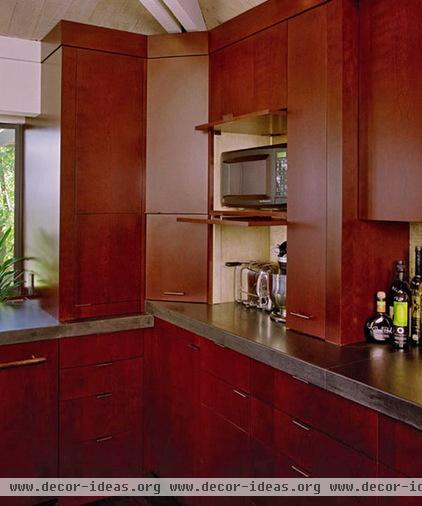
The answer to this question will help a designer understand how much space needs to be devoted to considerations beyond food. If you want sleek countertops devoid of any clutter, you and your designer will need to map out a spot for every gadget and appliance.
Dedicated appliance garages like the ones here keep a kitchen looking clean and tidy.
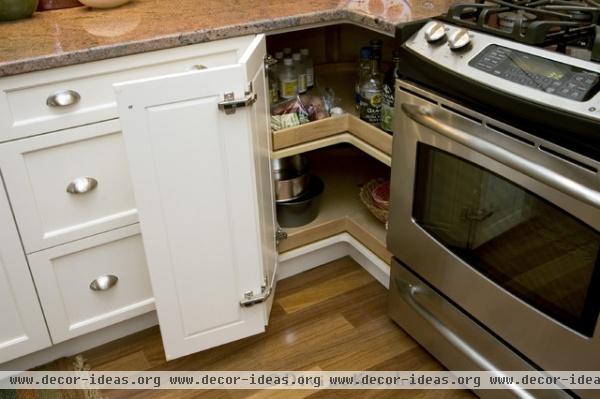
Corner cabinets put large spaces to good use. If you prefer not to bend over to hunt for appliances, opt for a corner space to be fitted with rollout drawers that bring the appliances to you.
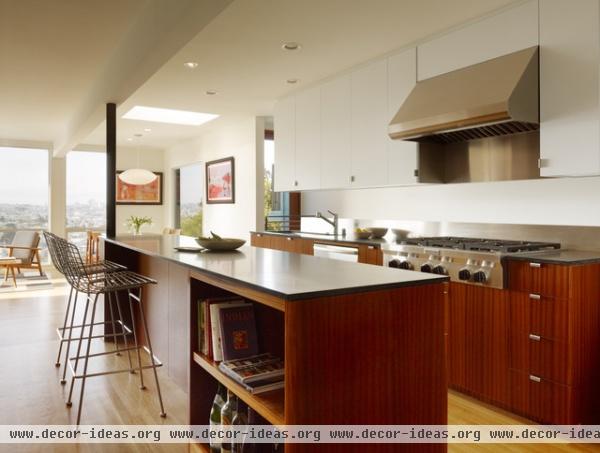
“A good kitchen designer begins the planning process by spending time getting to know the clients,” says Schwartz. “The answers gleaned from asking these sorts of questions will hopefully translate into a kitchen design that fits you, your needs and the rest of your home like a glove.”
Kitchen Workbook: How to Remodel Your Kitchen
Related Articles Recommended












