Houzz Tour: Industrial Outside, Sleek and Warm Inside
http://decor-ideas.org 09/23/2013 03:20 Decor Ideas
Recently I wrote about a house for which the architect was also the developer. How about a situation where the architect and builder are one and the same? Such is the case with the Martinek House, also known as the Pivot-Slide House, so called because of the glass doors that pivot and slide open to connect inside and outside.
Design-build company 180 Degrees worked with the clients to build a new house on their property of 15 years, more than doubling the square footage and providing a number of courtyards of various sizes and orientations.
Houzz at a Glance
Who lives here: A family of 4
Location: Tempe, Arizona
Size: 3,200 square feet, 3 bedrooms, 3½ bathrooms
Photography by Jim Christy Studios
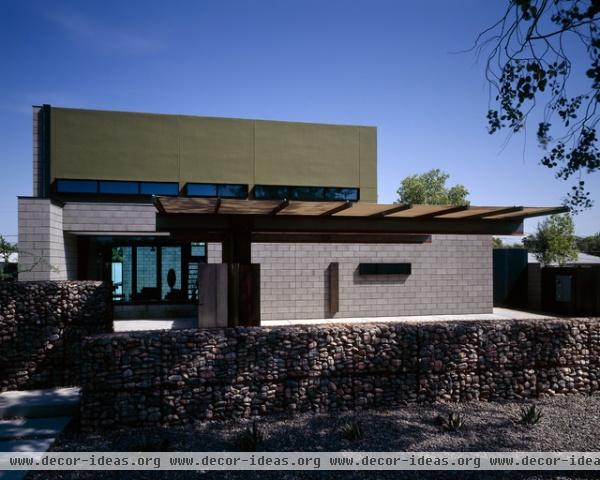
From the street the modern residence is composed as a series of parallel walls. From front to back: Gabion walls define the carport (right) and entrance (left — note how the second gabion wall is taller to provide privacy); concrete block walls are at the front of the house; a stucco-covered wall on the second floor pops up.
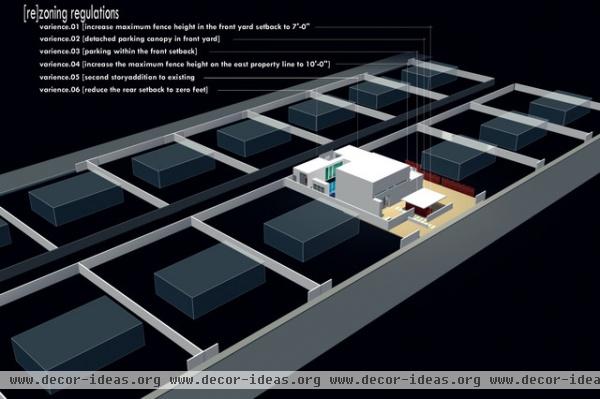
To build a larger house in an area of predominantly one-story ranches, 180 Degrees needed to file for a bunch of variances, six of them shown here. All were granted. Even though the house is taller and deeper than its neighbors, it respects the setbacks, with only the carport with canopy inserted in the front yard.
"Since we are involved from the beginning, we have a full understanding of what the end goal is and why," says John Anderson at 180 Degrees. "This results in a decision-making process that is much quicker and more fluid."
Even during the stage of zoning approval, the firm was thinking about cost and construction, with an eye on maintaining quality throughout the early decisions and approvals.
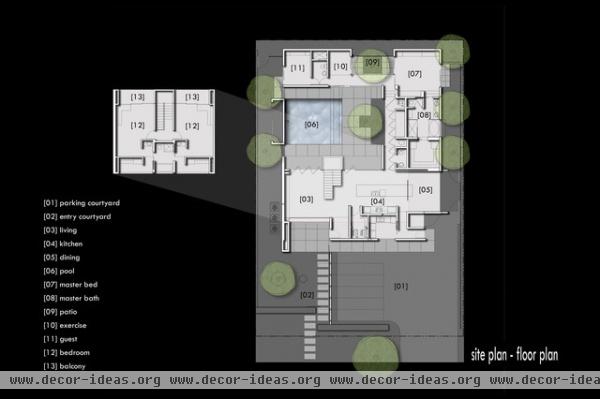
The house is basically a U-shape arrangement with a courtyard and pool at the center. Additionally, there is a smaller entry courtyard (labeled 9 on the diagram) between the master bedroom (7) and exercise room (10). The second story shades the pool and courtyard, an important feature in the desert.
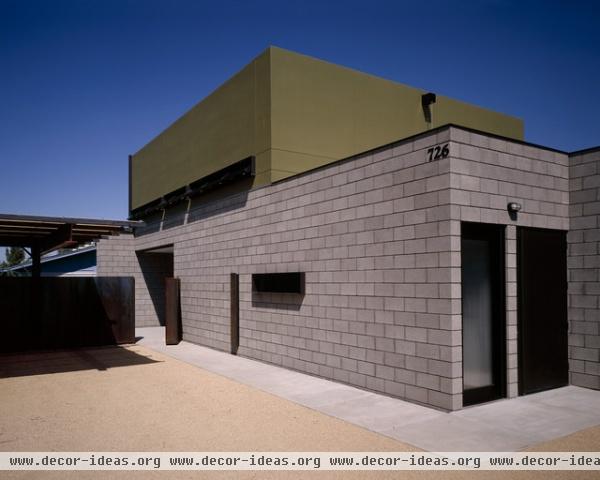
As shown in the first photo, a carport sits to the right of the entrance. From here we can see the canopy shading the cars (arguably better than a total enclosure in the hot and dry climate) and the steel wall separating the private and public sides of the front yard. The door on the right leads to the kitchen and a small storage closet accessed from the outside.
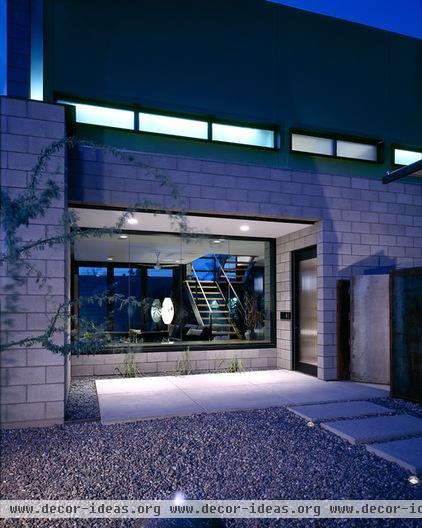
The approach to the front door reveals much of what is happening (hence the 7-foot-tall gabion wall); one can look through the picture window and pivoting glass doors to the courtyard beyond. We can also see from here that the stair is treated as a special element.
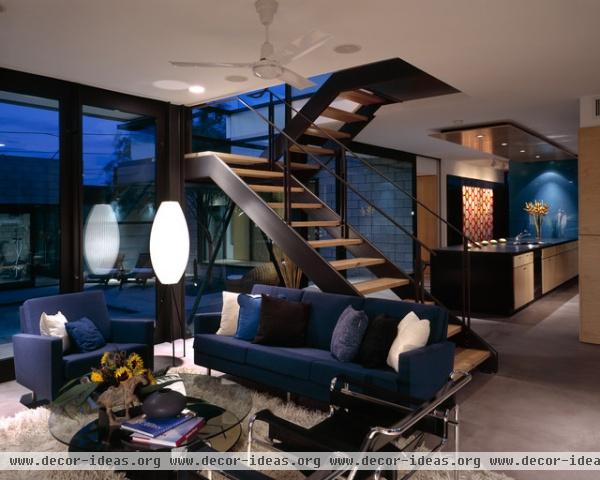
Indeed, the stair takes center stage, defining smaller zones within the open living space and showing off some of the artful construction (seen in detail at the end of this ideabook).
Even though the exterior is covered in concrete blocks, the inside is not limited to semi-industrial tendencies. Sure, it has concrete floors, but the drywall, wood, metals and colored glass (visible beyond the kitchen island) give the interior a sleek but warm feeling.
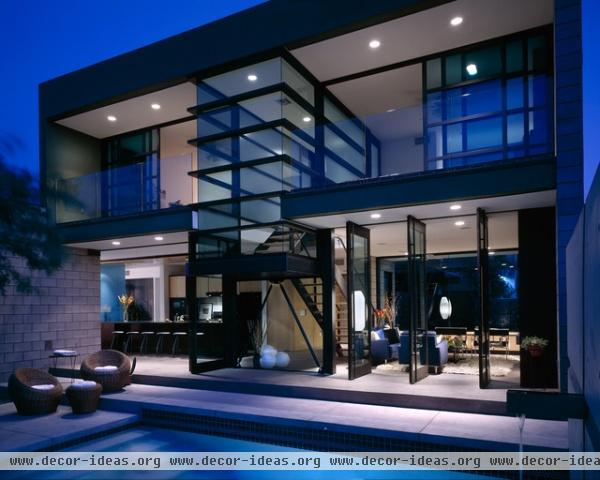
In this view from the pool back toward the living room and entry we can see why the architect-builders call it the Pivot-Slide House: Three doors next to the couches in the living room open to link inside and outside, and the glass wall by the kitchen island slides over to further open the house to the courtyard.
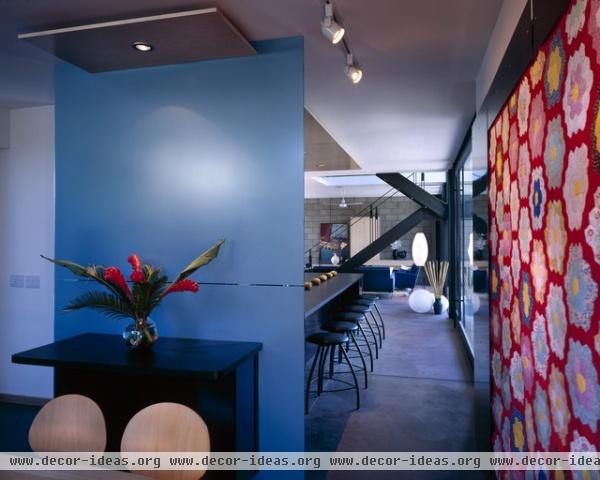
Here we see the colored glass wall separating the dining room from the kitchen. The overhead metal plane hiding drop lights appears to cut through the glass, a nice touch.
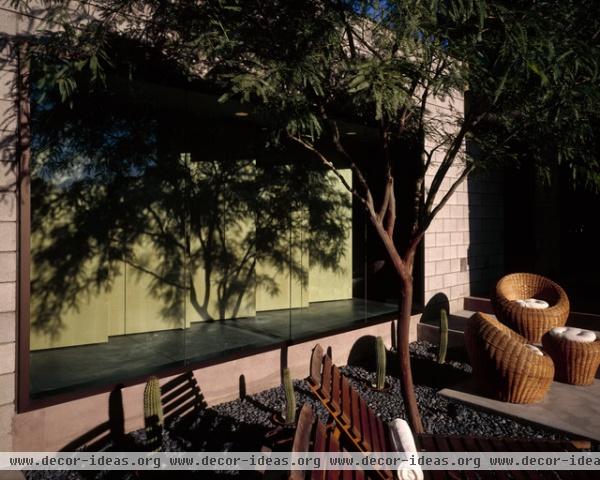
The house is full of interesting openings, such as this one between the hallway leading to the master bedroom and the pool courtyard. The wood doors give a nice rhythm to the hallway and create an interesting backdrop for the courtyard.
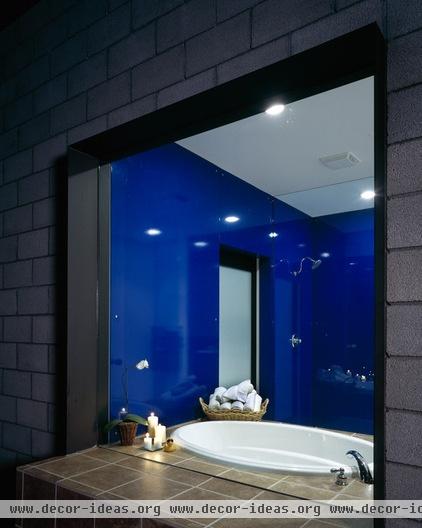
An interesting detail can be found in the master bathroom, where the vanity extends from inside to outside the home. (We're looking in from a small side yard accessible from the master bedroom.) This shelf provides a nice place for a drink.
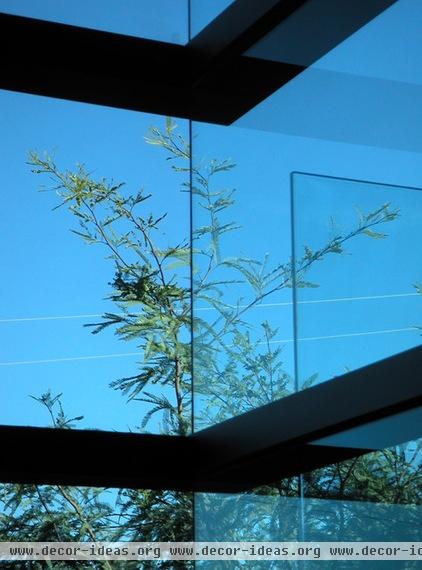
Most of the windows are defined by concrete block walls, meaning they are inserted into walls or are set back from wing walls. One exception is the stair, which projects slightly into the courtyard. Here 180 Degrees used frameless corner windows.
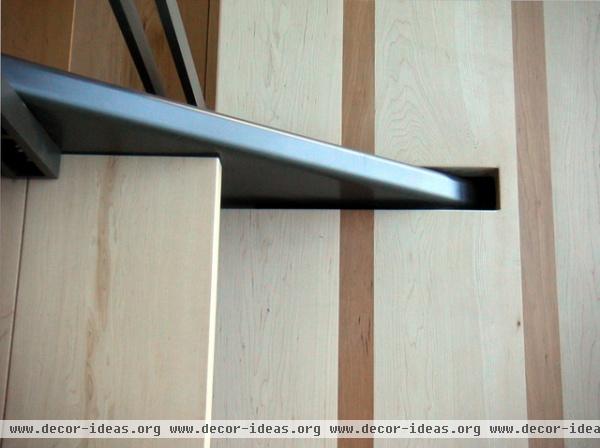
This last peek at the house is a detail of the stair, specifically the landing, where the wood planks intersect the steel stringer.
Both the notching of the wood and the alternating light and dark strips are nice touches in a home with a diverse palette of materials, spaces and connections between inside and out.
Related Articles Recommended












