Divide and Conquer: How to Furnish a Long, Narrow Room
http://decor-ideas.org 09/23/2013 00:40 Decor Ideas
If the only thing distinguishing your living room from a bowling alley is the lack of red lines and pins, then you know how challenging it can be to decorate a long, narrow space.
How do you fill the room without seating people too far apart? How do you prevent normal-size furniture from looking dwarfed? And how do you make the space work as comfortably for two as for 20?
"Think about what activities you want to take place in that room," suggests interior designer Amy Luff at Margaret Donaldson Interiors in Charleston, South Carolina. "Do you want a dedicated TV spot? Do you need a game table? Or do you prefer a conversation area? That will give you a jumping-off point for how you might break up the room."
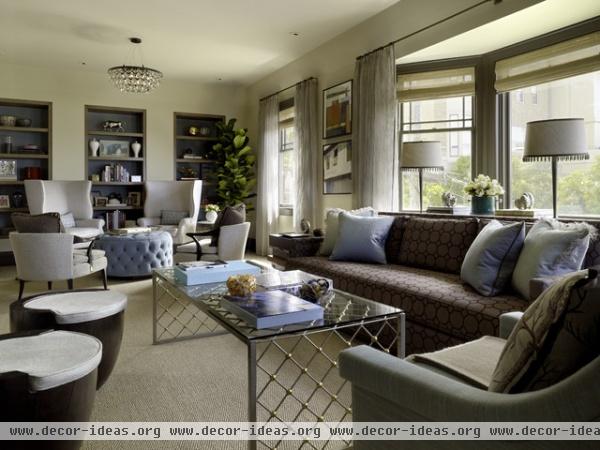
Sometimes the best way to deal with a long, narrow space is to divide it into two seating groups. That will allow you to fill the space without giving up normal-size furniture. It also will give you the opportunity to customize each area for a different activity or level of intimacy.
Try floating pieces in the center of the room, and be sure to maintain a consistent color palette and style, so the space feels harmonious. Throw some occasional chairs into the mix, so guests can pull up a seat when they want to join a group.
In this example Jeffers Design Group created a large, formal seating area and supplemented it with a small, informal grouping designed around a central ottoman. That way just two people can sit in this room without feeling swallowed up by the space. The low club chairs prevent the rear space from feeling cut off from the rest of the room.
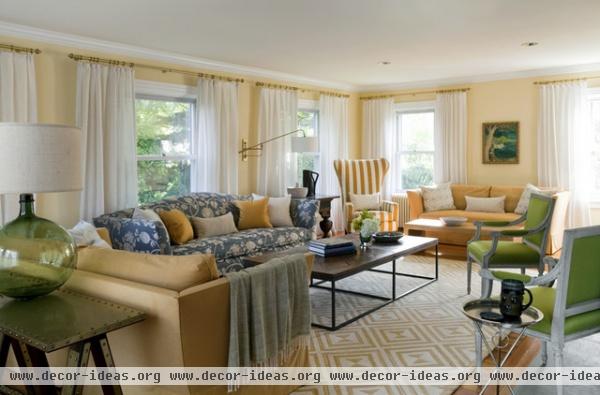
A long living room often demands more than one sofa. There are three in the room here! The scheme works because the two opposing sofas match, even though they occupy separate seating areas. (Imagine how busy this would have looked if all three sofas were different.)
The coffee table is extra large to accommodate the room's scale, as is the wing chair in the corner. The latter's elevated stature helps break up the furniture plane, so all the pieces aren't the same height.
Portable chairs, like the green pair seen here, allow guests to pull up a seat whenever they want to join a conversation.
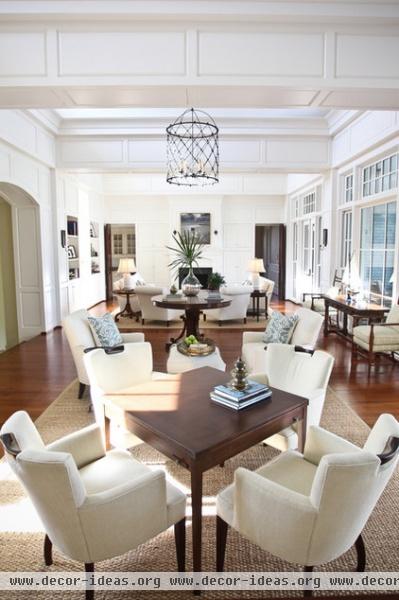
With doorways in each of the far corners, it was important to accommodate circulation on both sides of this room. The solution: floating furniture in the middle.
The center table divides the seating group from the game area, while matching rugs, upholstery treatments and wood tones help unify the space so it feels like a single composition.
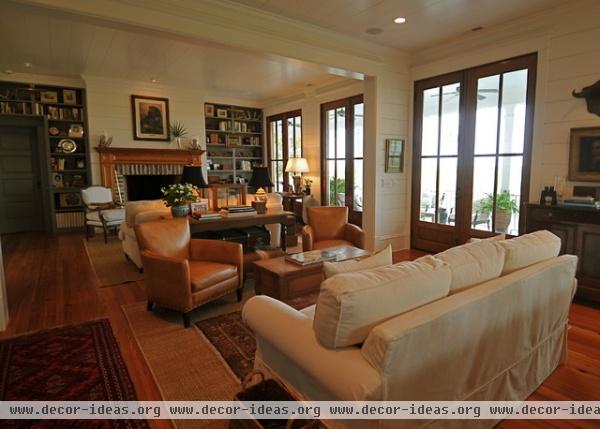
Although both sides of this room share a common color palette, the side adjoining the kitchen was designed with tougher materials, like leather, since it gets more use.
Architectural elements — like the archway bisecting this room — can be helpful in breaking up a large space, as can bookcases and folding screens.
Don't overlook the opportunities a ceiling can offer. Installing a recessed ceiling over one or both halves of a room can help define seating areas within an open plan.
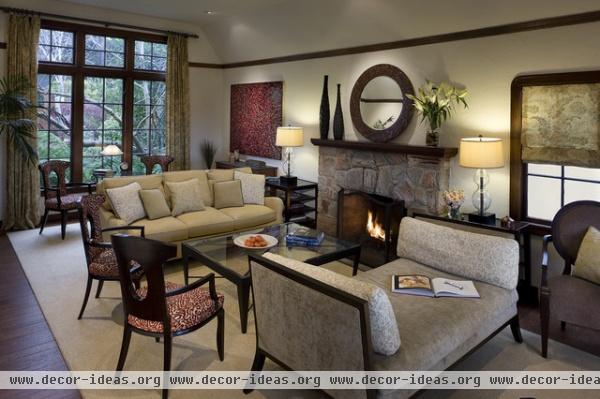
If your space is long and narrow, but not especially big, you can still get away with a single grouping. "Just add a couple of chairs with a round table between them, so you have another place to go," says Charleston designer Alix Bragg.
In this example a table and chairs are set behind the rear sofa; more chairs augment the main seating group. A daybed takes the place of a second sofa, allowing views into the space and making the seating group seem more welcoming.
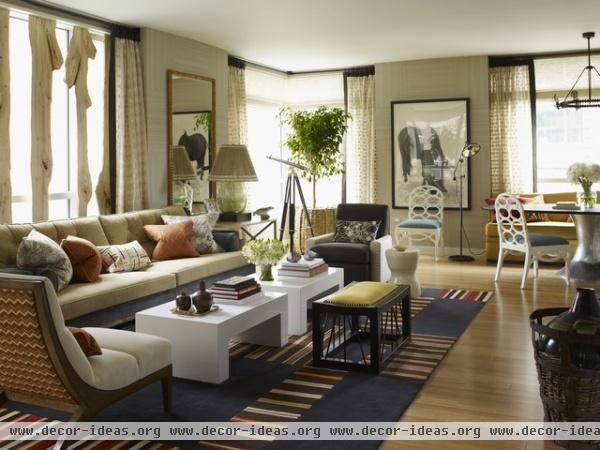
In this New York living room, designer Thom Filicia opted for a single seating group but adjusted the scale, using an extra-long sofa and placing two matching coffee tables side by side.
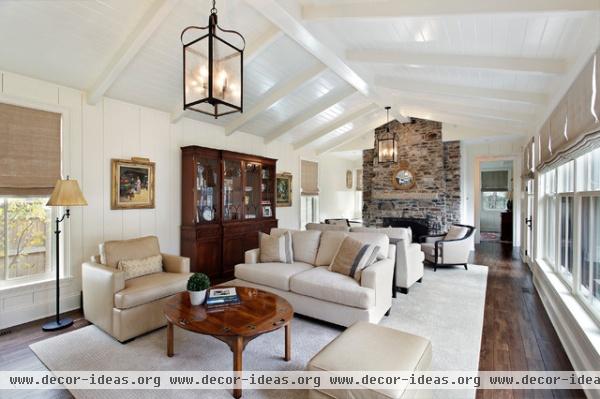
Two sofas are floated in the middle of this living room and placed back to back, with a console table between them. Hanging fixtures help define each seating group within the open plan. Alternatively, you could just use a chandelier in the dominant grouping, to give it more prominence.
A circulation path hugs one wall — a good solution for narrow rooms. Allow a width of at least 30 to 36 inches for easy passage.
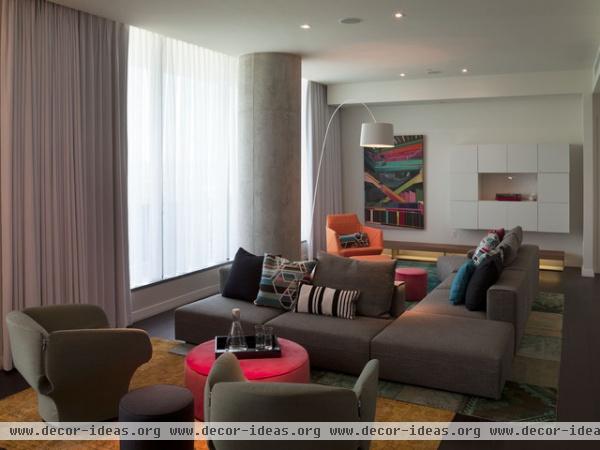
In this Austin, Texas, living room, a free-form sectional is a contemporary variation of back-to-back sofas. One side faces an intimate seating area; the other embraces a more casual space furnished with ottomans that can double as seating.
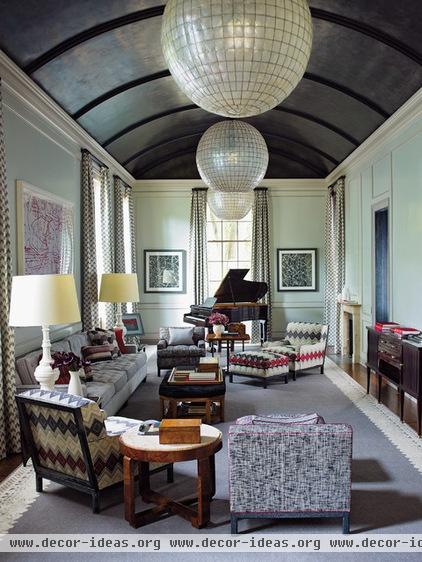
Nothing fills space like a grand piano!
In addition to being long and narrow, this living room also has a high ceiling. The hanging lights do a nice job of lowering the ceiling's perceived height, so the space doesn't feel so daunting.
Related Articles Recommended












