Houzz Tour: Living the Good Life on Lake Washington
When these homeowners bought their property on the west shore of Seattle's Lake Washington several years ago, they knew they had scored the equivalent of a winning lottery ticket, thanks to the views and vacation vibe of the home and neighborhood.
When it came time to remodel, the couple called in architect Jim Castanes to give the home a little refresher, really just to polish up the pieces. "We were all going into this project thinking it was going to be relatively small," says Castanes, "but ..." He looks to project manager Alev Seymen, who laughs and finishes the sentence: "We all had too much fun with the ideas we were coming up with."
The team enlarged the house, modernized its style and maximized the potential of each of its three levels to take full advantage of the lake views and the lot's narrow size.
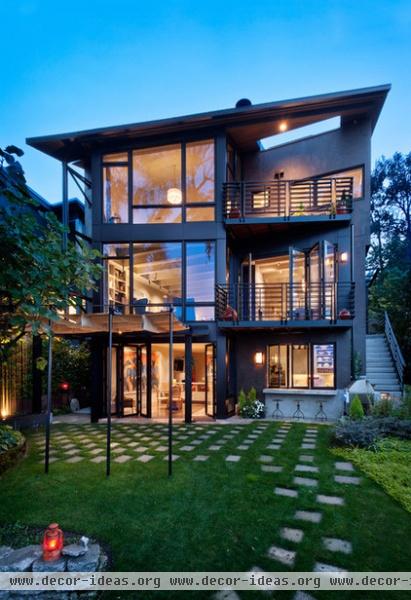
The clients loved the house's previous traditional style but were looking for something more contemporary without going ultramodern. Castanes bridged the gap with a transitional style that features cedar siding and Milestone, an integral-colored, cement-based material that goes on smooth for a Venetian-plaster-type finish. Lots of new glazing, including bifold windows, focus attention on the lake and the landscaped gardens.
Decks on each level facilitate an indoor-outdoor connection.
The lower level was designed for entertaining. A kitchenette extends out to a barbecue and concrete bar. Lawn pavers salvaged from the previous landscape were used to create a patio covered by a retractable canvas. The pavers form a path over the terraced lawn to the lake.
The sloped roof directs rainwater through a 6-inch powder-coated-steel pipe into a trellis fountain. The water flows into a small creek along the garden before it's collected in two underground 1,500-gallon cisterns for irrigation.
Railroad lanterns: vintage, clients' own
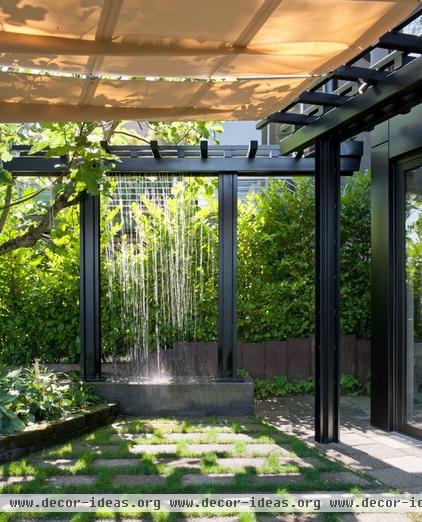
In addition to being a green component, the water feature creates a lovely ambience for the backyard and nearby rooms. "The house is close to a floating bridge, which is loud," says Castanes. "This mitigates those sounds with a much more pleasant white noise."
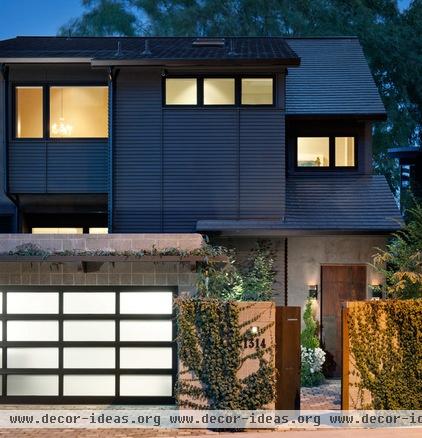
While the backyard is all about celebrating the views and the guests, the front yard is more demure. "The street is active with pedestrians and traffic," says Seymen. "In response to this, we gave the entrance plenty of privacy."
The proportions of the front are scaled down to a pedestrian level. The translucent garage door lights up the driveway at night. Copper shingles from the previous structure were used for the new roof.
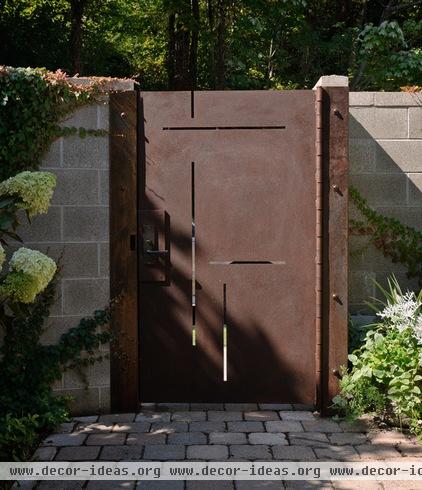
A Cor-Ten steel gate with Mondrian-style laser cuts creates visual interest as well as purpose. The lines were carefully placed at the clients' (and their dog's) eye levels so everyone can see who's at the door before opening it.
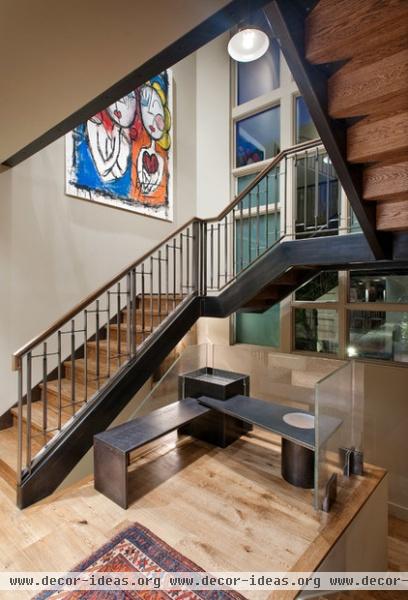
Once inside the house, guests are greeted by warm oak details, including an exposed staircase.
The landing, originally planned as the dog's spot, was reconsidered as an intimate gathering area. Raw steel benches were formed out of a hefty planter. Cast-glass guardrails play into the weighty feel. "But don't worry," says Castanes, laughing. "We found the dog another good spot."
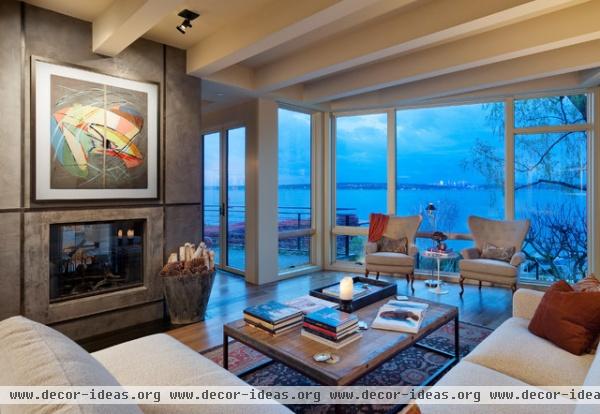
The see-through fireplace, featuring a Milestone surround, separates the living and dining rooms. Matching chairs were inherited from the lady of the house's mother. They were reupholstered to match the new furnishings.
Because the man of the house is tall, Castanes gave him as much height as the room could provide by opening up the joist space. Combined with the tall windows and endless views, it gives the room an airy feel.
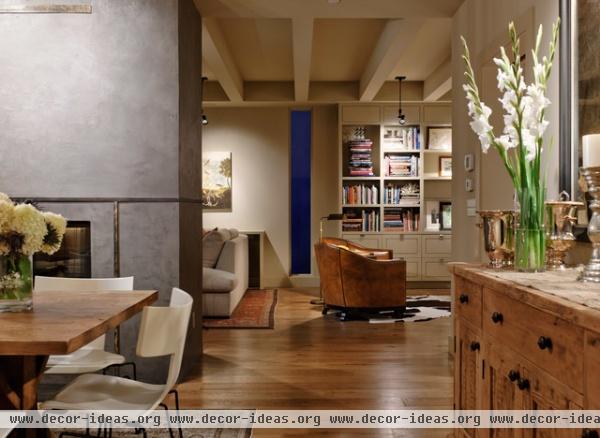
Half of the long living room is dedicated to a media area, delineated symbolically by a tall, skinny window that falls in line with the ceiling beams. In turn, the placement of the beams determined the starting and ending points of the fireplace surround.
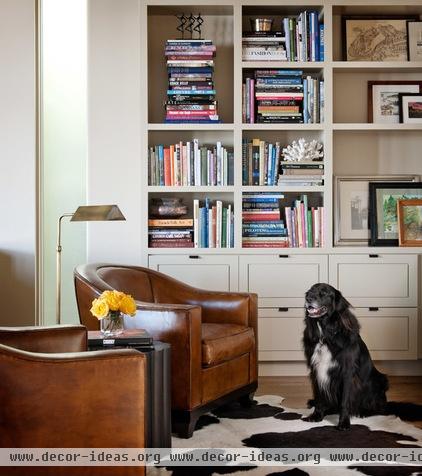
The media area has a more masculine library feel. The man of the house and his beloved dog enjoy a good read or a game on TV here.
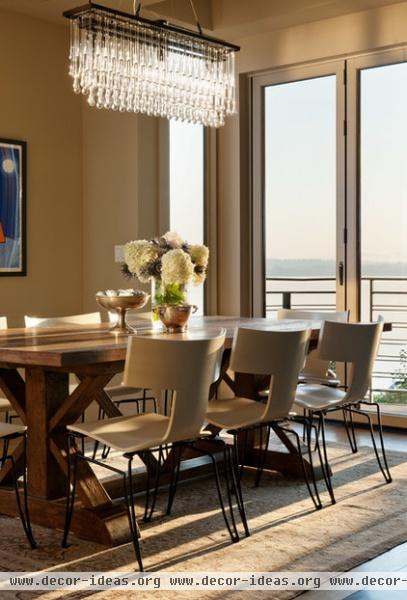
The dining room, located on the second floor, offers stunning views of the lake.
Chairs: Donghia
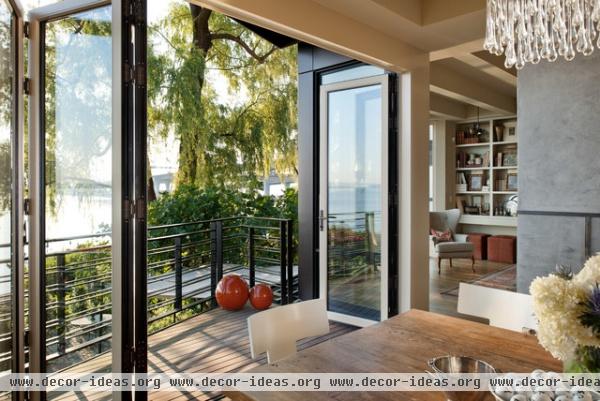
Bifold doors bring the outdoors inside the dining room.
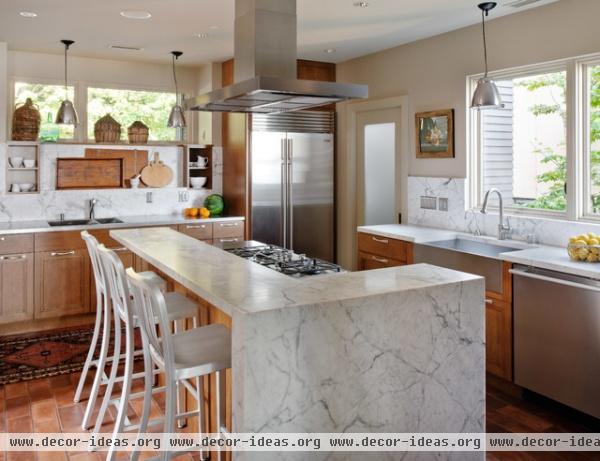
The kitchen, also on the second floor, was designed to allow good circulation and interaction between the cook and guests. "The island gives the audience a view of what's happening, while the chef has unfettered access to the sink, range, refrigerator and ovens," describes Seymen.
Again, because the man of the house is tall — and an avid home chef, too — Castanes used a retractable hood to protect his head from knocking against it.
Countertops, waterfall edge: Carrara marble; hood: Miele
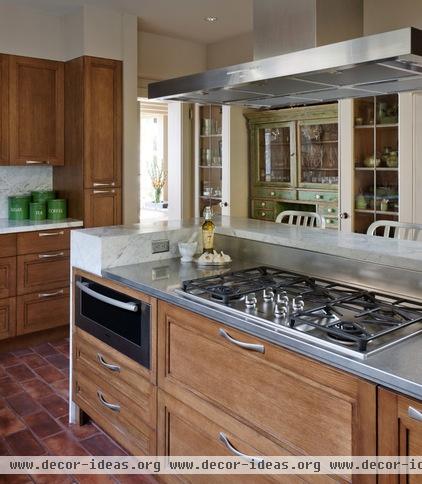
From the chef's perspective, the kitchen workstation holds a trove of goodies that the island's stepped ledge keeps hidden from the guests' view.
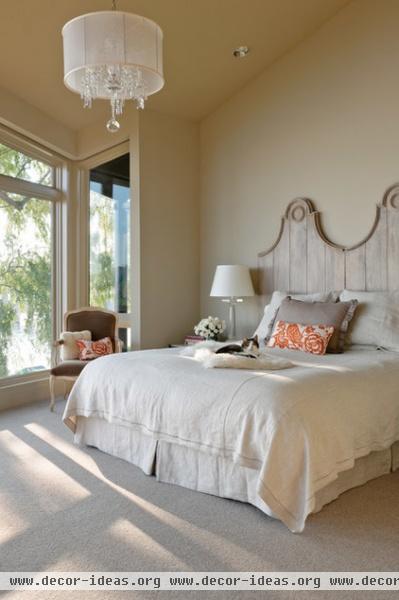
The master bedroom, on the top level, makes good use of the roof's slope to create an elegant effect. The tall ceiling and large east-facing windows let the picturesque landscape add color to the room's soothing neutral palette.
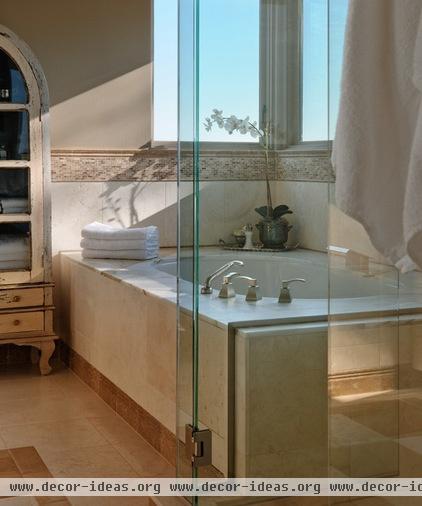
The master bath evokes the feeling of a spa with its calming colors, abundance of natural light and smooth stone surfaces.
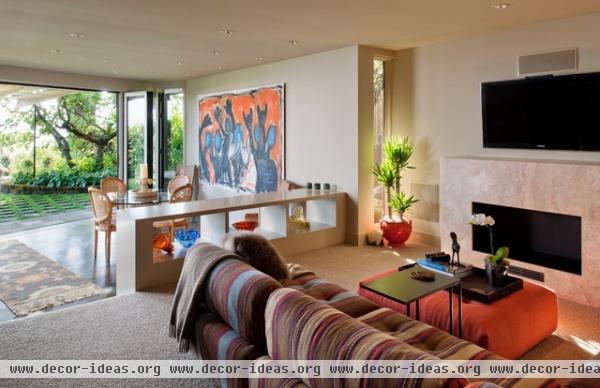
The lower level is where it's at during the summer. The family room opens to the gardens by way of a dinette area. The vent-free fireplace has no ugly side that would have been visible in the side yard and by the nearby neighbor.
A built-in divider provides a visual separation between the family room and the dinette-kitchenette, as well as a guardrail to help guests migrate through the bilevel room.
While the family room is carpeted, the dinette-kitchenette floor is made of integral-colored concrete to give muddy feet (or paws) a chance to be cleaned before they reach the carpeting.
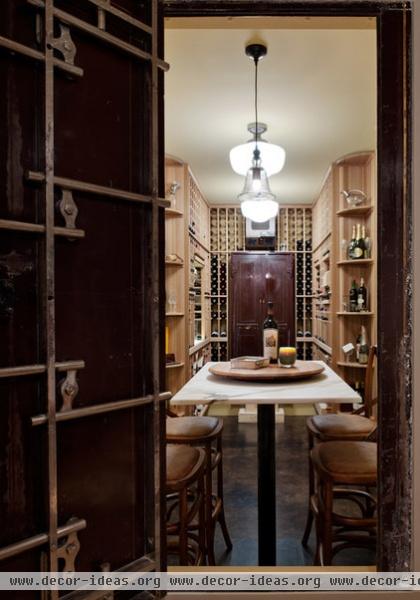
Adjacent to the dinette, kitchentte and family room, the house's wine cellar is always stocked to keep parties festive. The safe doors were salvaged from a local bank. A bistro table and chair set offers a convenient spot for selecting wines for the next celebration.
Though the couple thought their former house was a winner, they are even happier with the new outcome. Guess it's possible to win the lottery twice.












