Houzz Tour: Sustainable, Comfy Living in 196 Square Feet
Chris and Malissa Tack didn't think they were living in excess. Content in their 800-square-foot apartment, they had everything they wanted. But a spontaneous crash course in small living changed their minds. Turns out, they could want less.
After weeks of planning and more than 800 hours of construction, the couple had a new home, with 133 square feet of living space and a 63-square-foot sleeping loft above the kitchen. Set on a 20- by 8½-foot trailer, the house feels cozy, comfortable and anything but cramped. "We believe that small living promotes living within your means," says Chris. "That can be a wonderful option for many people."
Houzz at a Glance
Who lives here: Chris and Malissa Tack
Location: Snohomish, Washington
Size: 133 square feet of living space plus a 63-square-foot sleeping loft
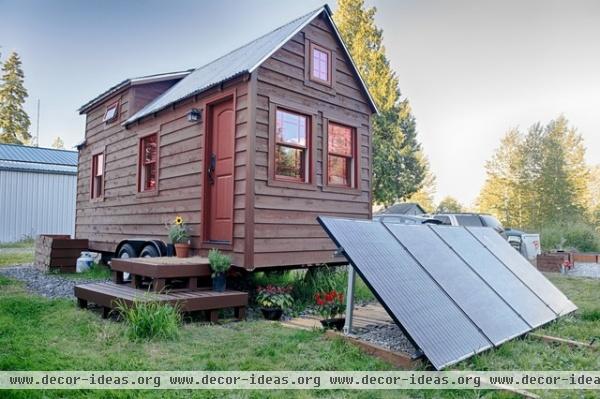
The Tacks installed solar panels to power the house, although they can connect to the local grid if needed. Thanks to the panels and the couple's low electricity needs, the solar array meets most (if not all) of the couple's power needs during the summer. In the winter they spend just $1 a day on electricity.
The house sits on a 5-acre property with another house and a studio apartment. The couple pays the owner of this parcel for the right to park their house here and to use the washer, dryer and a nearby toilet.
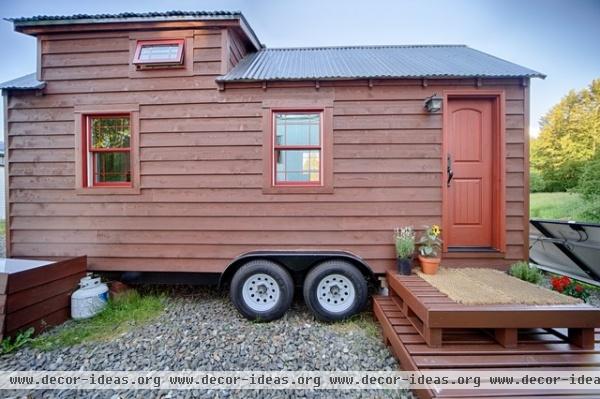
Since the couple uses another toilet on the property, the only water that leaves their home is graywater from the shower and sink. "We're very conscientious of the products we use for bathing and cleaning," says Chris. "Everything we use is biodegradable."
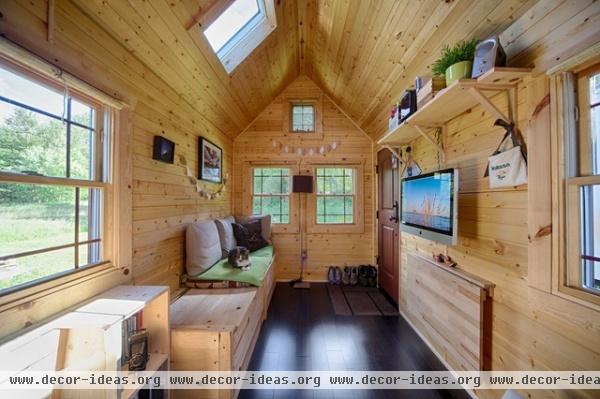
The front door opens up to a combined live-work space. Malissa, who works in 3-D design, planned the entire home herself. "When building such a small space, especially on a trailer where you have fairly set dimensions, you have a certain amount of creative freedom," says Chris.
The Tacks did everything they could to cut down on power use and save space. All of the lights use LED bulbs. Malissa's computer monitor doubles as a television, cutting down on accessories, power and unnecessary space. Her desk folds down when not in use.
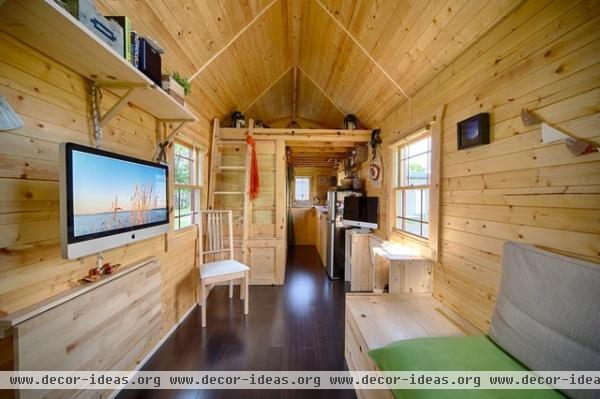
A 9- by 7-foot sleeping loft sits above the kitchen and bathroom on the other side of the house. The loft fits the couple's queen bed perfectly, with a floor-to-ceiling height of just 41 inches at the peak. Dormers provide a little extra headroom on the sides.
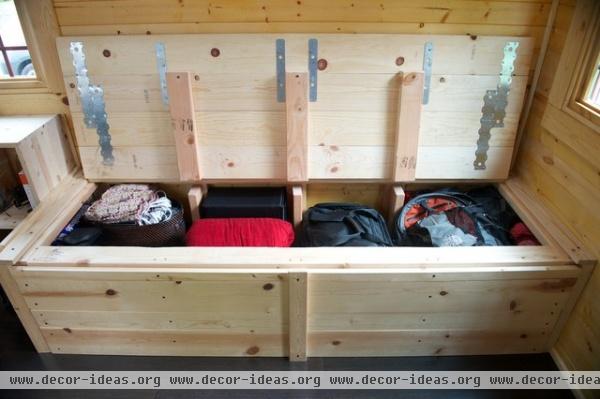
The home is full of smart storage solutions, including this storage bench in the living area. Chris designed it so it could be removed entirely, if necessary. "Since we had never lived in such a small space before, we did not know what unforeseen factors could prompt us to need to use the space differently," he says.
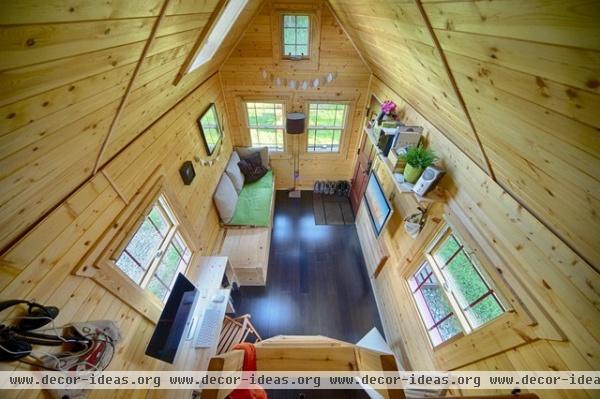
Natural materials keep the home safe and ecofriendly. Wool insulation in the walls and subfloor maintain a consistent temperature, while a tung oil coating protects the pine walls without the risk of off-gassing.
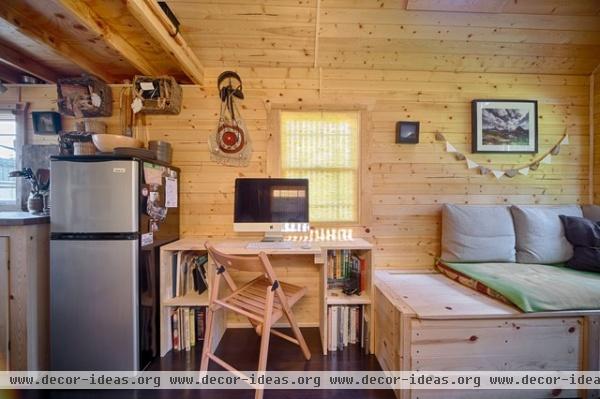
Of course, moving from an 800-square-foot apartment into less than 200 square feet meant the Tacks had to drastically reduce their possessions. "It wasn't as difficult as we thought it would be," Chris says. "There were books and magazines of mine that we had moved to Michigan, to New York City and then across the country to Washington. It seemed quite silly, if you think about it."
The couple hung on to their favorites and must-haves, and then donated almost everything else to Goodwill, just selling a few larger items on Craigslist.
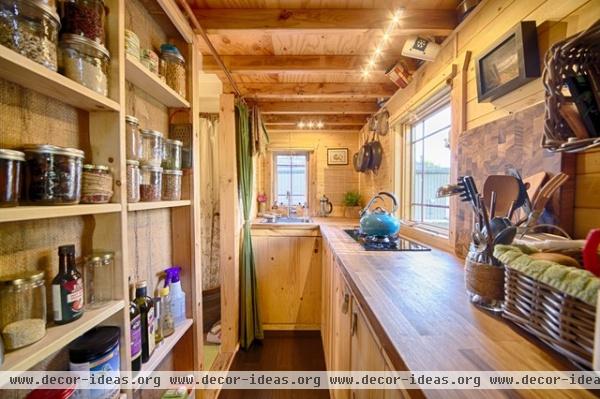
The kitchen was the most difficult part of the house to design. Initially the couple wanted to fit an oven into the space, but they installed a simple two-burner propane cooktop, similar to what's used on boats, instead.
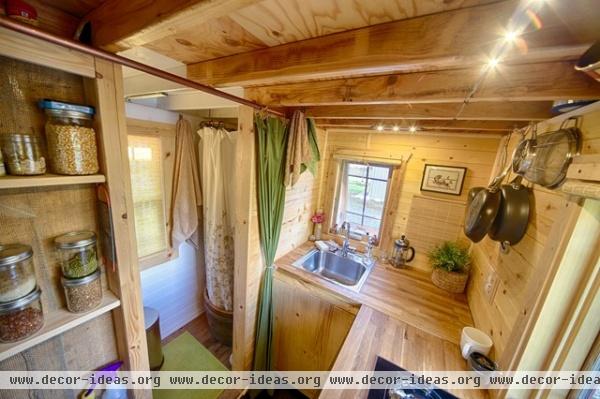
Since the kitchen is so close to the bathroom, the Tacks installed just one sink in the kitchen for the entire home.
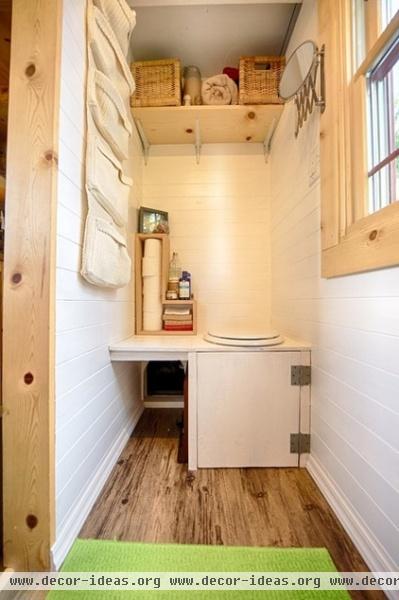
The owner of the property is a certified plumber and electrician; he helped Chris and Malissa figure out the setup for their kitchen and bathroom. They built a special spot for their cat's litter box to the left of this composting toilet.
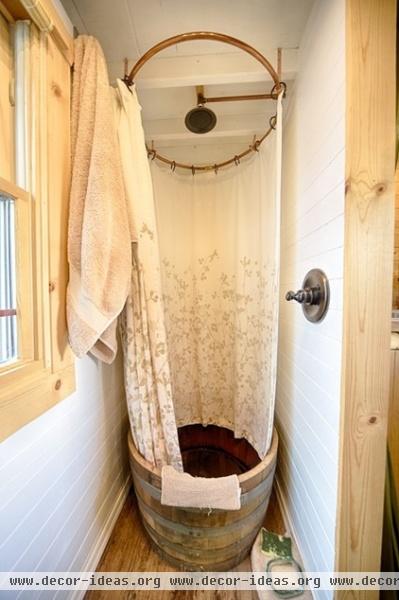
The shower is an old oak wine barrel, sawed in half. After each shower, they carefully rinse it out with fresh water and remove any extra water with a sponge to keep the unsealed wood in good condition.
The tiny house gets its water supply from a custom 38-gallon steel water tank. An electric water heater is also wired to a switch, so the couple can turn it on only when they need hot water.
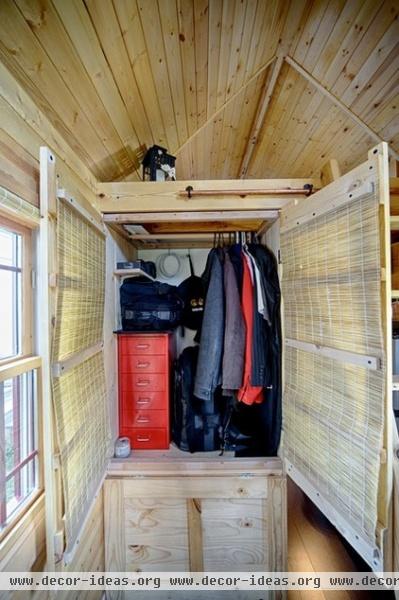
A built-in cabinet holds all of their hanging clothes and Chris' camera equipment.
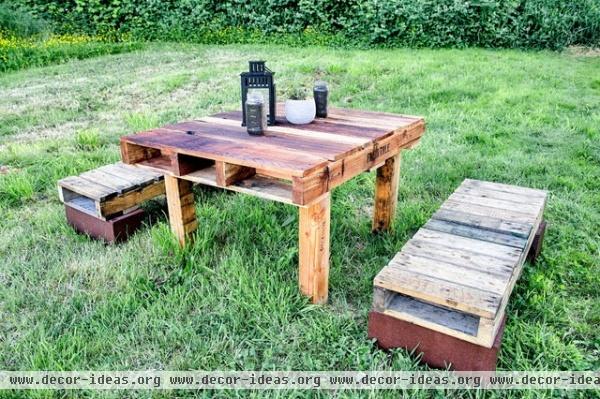
The couple made a simple but charming outdoor dining set out of pallets.
Learn more about making furniture from pallets
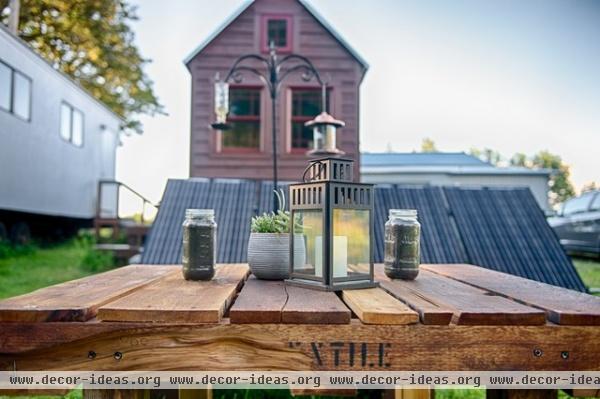
Chris and Malissa are the first to admit that living in a tiny house isn't for everyone, but they're proud to commit to their living situation for now. They plan to stay in the tiny house for at least another three to five years and then will build something a little bigger — around 300 square feet.
More: A Tiny, Happy, Ecofriendly Home
Browse more innovative small homes












