Roots of Style: Midcentury Modern Design
Explaining the current popularity of midcentury modern home design leads us back to that 30-year stretch from 1945 to 1975 — a period of extraordinary economic growth, which produced an appetite for progressive design in everything from clothing to automobiles. At the time modern home design was referred to as contemporary. The term "midcentury modern" came into common use in the late 1990s. The strong affection for it in recent years could be linked to several cultural circumstances.
First, nostalgia commonly manifests itself in those who reach midlife; in this case it would be the baby boomers. Many, including me, associate icons of the period with fond childhood memories.
Second, shifts in perspective often result in shifts in taste. Consider how technology, the 9/11 attacks, the great recession and instant access to information transformed have transformed society in recent years. Minimalist aesthetics coincide with the necessity to streamline and update our lives.
Third, structural transparency lies at the heart of midcentury home design. This honesty of construction appeals to our need to understand and make sense of a complicated world.
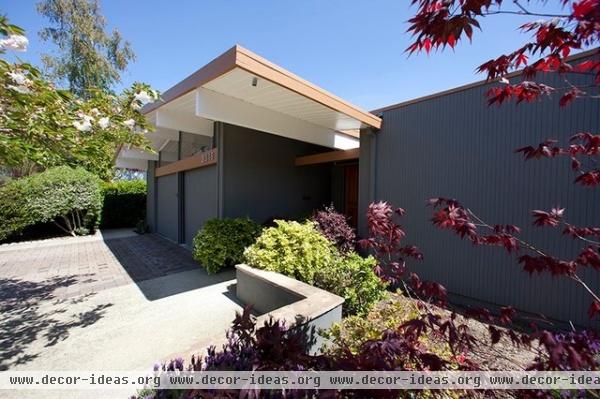
Midcentury modern style reached all parts of the U.S. and probably drew its most significant influence from the 1945 Case Study House program in Southern California, sponsored by Arts and Architecture magazine.
The Case Study goal was to provide inexpensive home designs executed using modern principals, though the original designs that were actually built ended up becoming prized individual examples on valuable land. Still, the concept carried over with one particular California developer by the name of Joseph Eichler. He hired several excellent firms to design tracts of homes that epitomized midcentury home design.
Flat and gable roofs comprise the two principal types of homes. Both combine in this California Eichler-built house. Notice how the garage door header beam is emphasized with a contrasting color. The gable end is glazed above the garage doors, and a flat roof section extends to the right in this view.
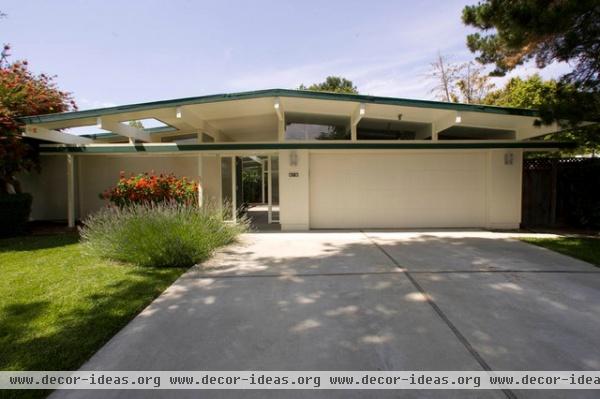
Once again, the header beam is emphasized with a contrasting color, along with a very low-sloping gable roof. In the central entrance area, evident in this one-point perspective, is an atrium or courtyard around which the house is built. These outdoor rooms were a fresh and unique concept well suited to milder climates.
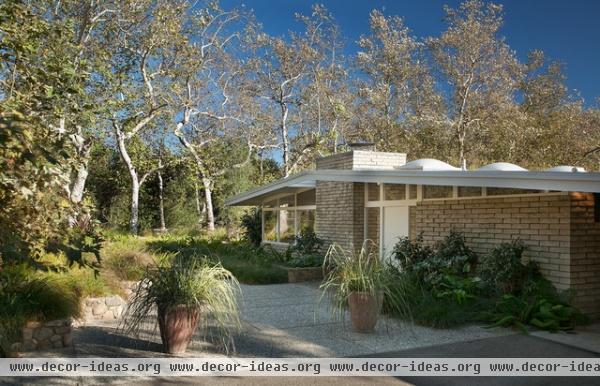
Take in the linear composition of this house, made up of expanses of glass walls contrasted with long planes of brick veneer and a substantial brick chimney form. The divisions in the windows establish rhythm, and a strong overhanging eave line underscores all of the elements, creating a single theme.
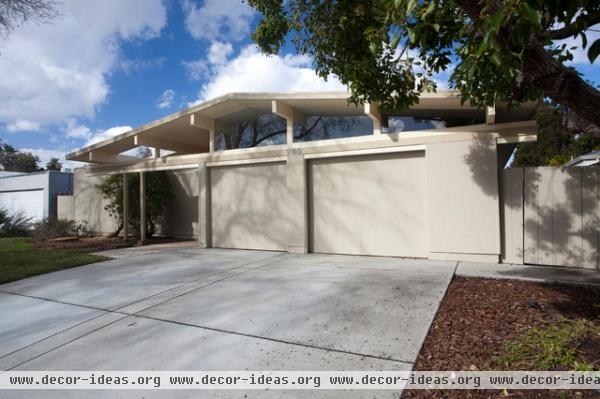
Structural transparency clearly expresses itself in this California Eichler. Roof rafters rest on ceiling beams, which rest on posts, which rest on a header, which is supported by primary walls and posts.
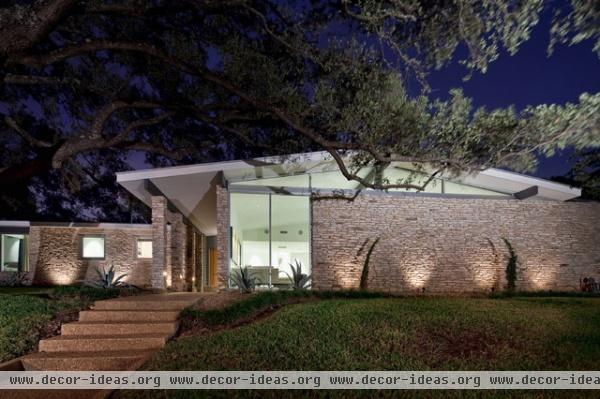
Wood posts and beams combine with stone veneer in this remodeled Texas house. A variety of materials can be found in single use or in combinations on midcentury homes. Many California examples have some type of wood siding and are sometimes mixed with brick or stone.
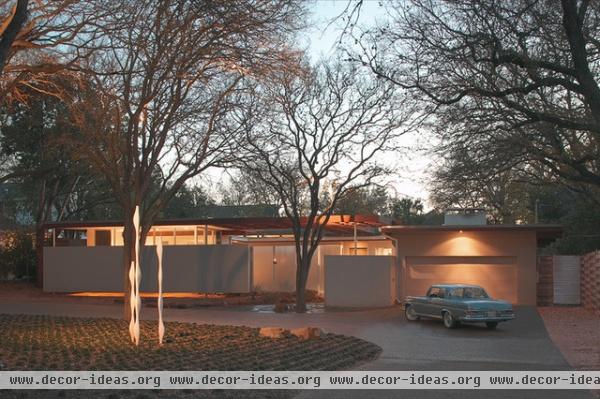
An innovative use of materials allowed creative expressions of common and otherwise uninteresting elements in midcentury architecture. Notice the screen applied to this Texas house. This simple element extends a living space and gives the exterior visual interest.
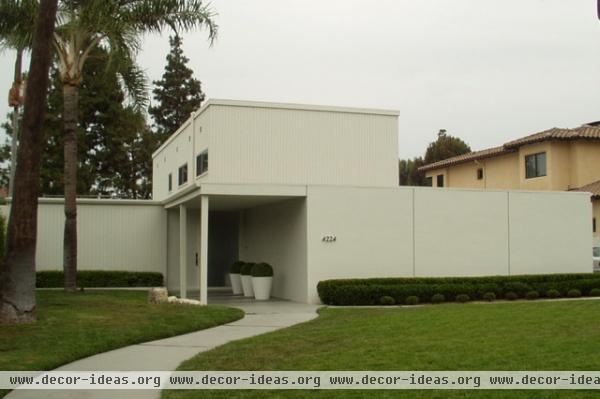
International-style home design descended directly from the European modernist movement that developed between World War I and World War II. This forebear of midcentury architecture normally emphasized the most minimal and simplest configuration possible, especially flat roofs and blank stuccoed walls. This midcentury California example translates the International style with similar long, monolithic stucco and wood-clad walls.
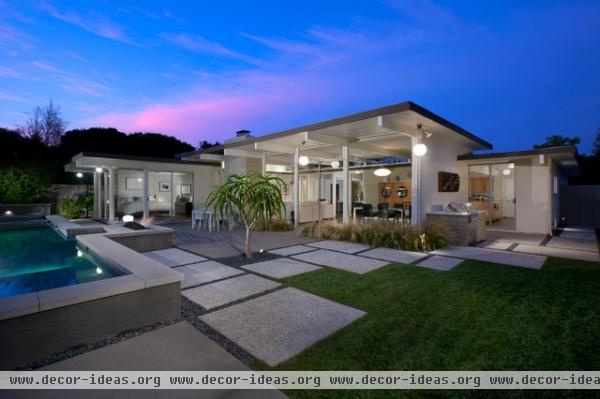
In another California home, the strong indoor-outdoor relationship extends the living space into the backyard. The ceiling beams give rhythm and logically coordinate with the division of windows and sliding glass doors. The masonry chimney acts as an anchor, and the broad eave line physically and visually protects the arrangement with a delicate signature.
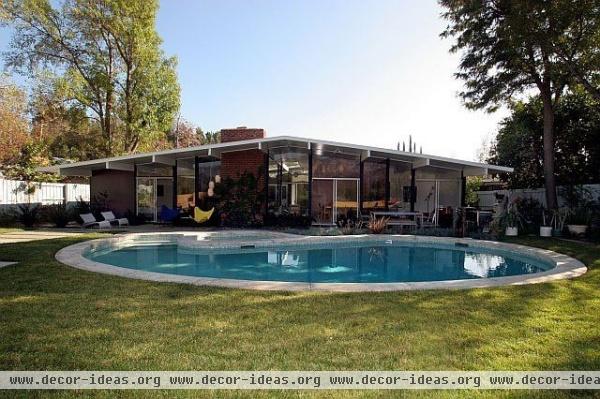
Entirely similar to the previous example, this Eichler-built home exhibits the low-sloping gable roof form. Notice the intrinsic transparency of the structure, with natural light streaming from one end of the house to the other.
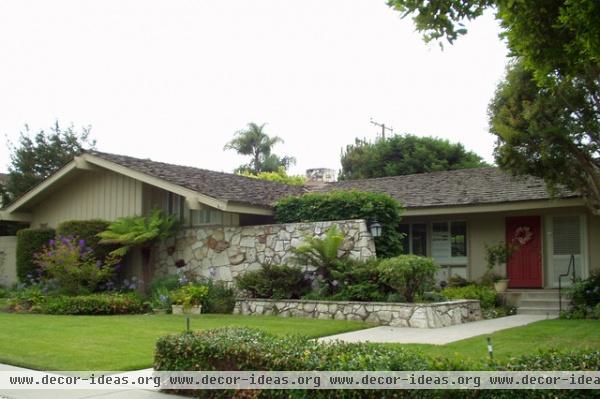
The influence of post and beam midcentury structures can also be found in other styles popular during that period. "Contemporary ranch" best describes this example. Note the beam detail at the gable combined with a wood shingle roof, stone and wood siding.
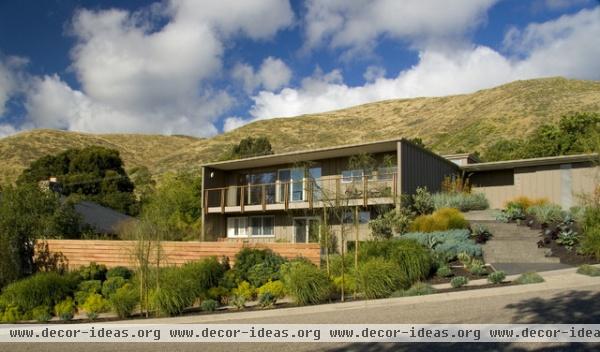
Though they commonly have only one level, some midcentury homes may have more than one. The overhang of the balcony and the end walls frame a linear composition here. Split-level versions exist as well. Who can forget Mike Brady's design?
What's ahead for midcentury design?
Despite the significant influence and importance of modern design, this type of residential architecture made up only a small portion of the market when it was new. Successful replications of the style are difficult for several reasons.
In its time midcentury architecture paid no attention to energy consumption, something that can no longer be ignored. Building codes and structural design leap in sophistication with each natural disaster, and the simplicity found in original midcentury designs is extraordinarily difficult to reproduce following today's required building standards. And the sprawling nature of midcentury home design is becoming increasingly difficult to attain in highly populated regions.
A similar contemporary aesthetic has developed in recent years with a great deal of influence from midcentury style. However, the forms tend to be bulky and heavy in comparison. Though a consistent dialogue has yet to be established that defines current trends in modern design, the popularity of the midcentury aesthetic remains strong.
More: Why We Love Midcentury Modern Design












