3-Season Rooms: Open-Air Living in a Guest Cottage Pavilion
http://decor-ideas.org 09/19/2013 23:30 Decor Ideas
When creating a guesthouse, the golden rule applies: Create a space where you'd love to spend time yourself. "This homeowner loves to head back to the pavilion with a glass of wine and a book," says architect Heather Young. "The space just draws people to it." Underneath a gorgeous vaulted ceiling, a toasty outdoor fireplace and comfortable furniture create an inviting open-air space where the owner and her guests can enjoy the outdoor California lifestyle almost every day of the year.
Pavilion at a Glance
Location: Palo Alto, California
Architect: Heather Young, FGY Architects
Interior design: Selby House Fine Interiors
Size: 303 square feet (pavilion); the guest cottage is 267 square feet
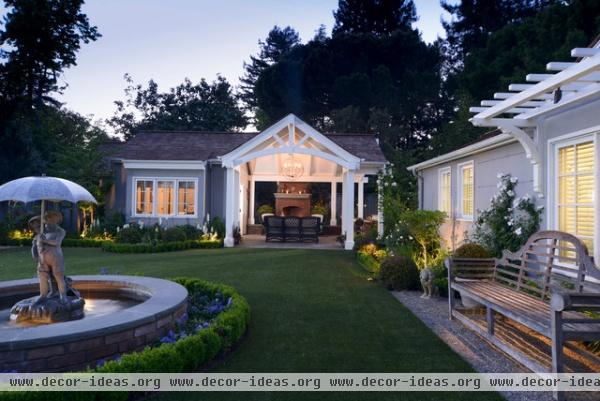
The guest cottage was part of a complete overhaul of the property, which included taking the main house down to the studs and renovating the garage. This is the view from a terrace right off the main house.
"There's a very strong visual connection between the cottage and the main house," Young says. "The homeowner gets a view of it as she heads down the stairs in the main house each morning."
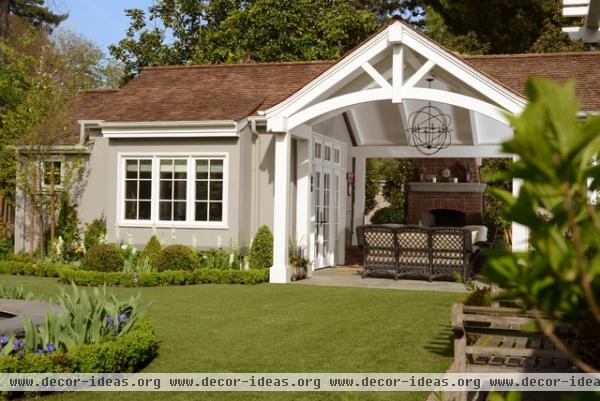
The house and outbuildings are inspired by English cottages, with Craftsman details like a pediment on the pavilion.
Siding: stucco; roof: wood shingles
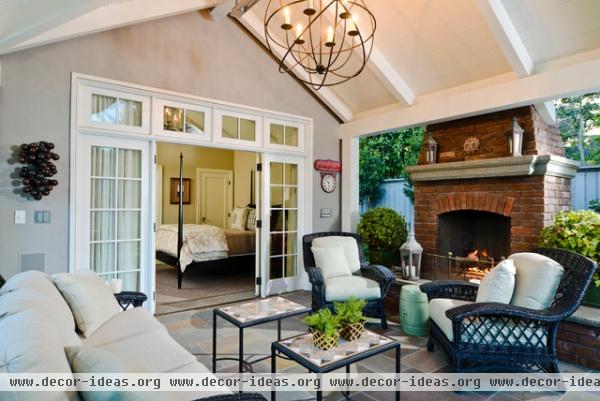
The cottage has a bedroom and a full bathroom inside; its living and dining rooms are outside. The roof shades the patio in summer, and the fireplace warms chilly nights. In temperate Palo Alto, the pavilion can be used almost every day of the year.
The homeowner and her guests typically meet up in the main house's kitchen or under the pavilion for meals.
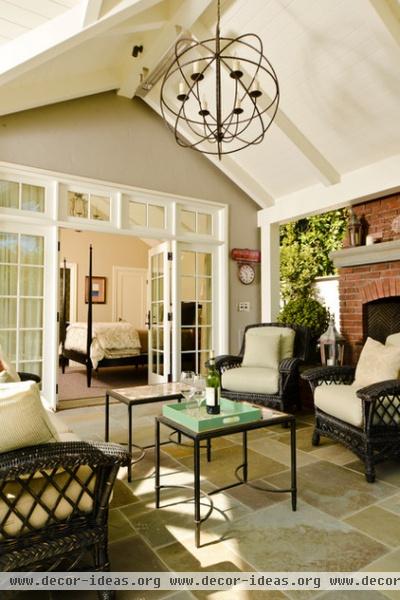
French doors with sidelights and transom windows make the wall between the cottage and the pavilion nearly dissolve. The double doors open 180 degrees to create a free flow between indoors and out.
Wood Casement Windows and Swinging French Doors, both by Marvin
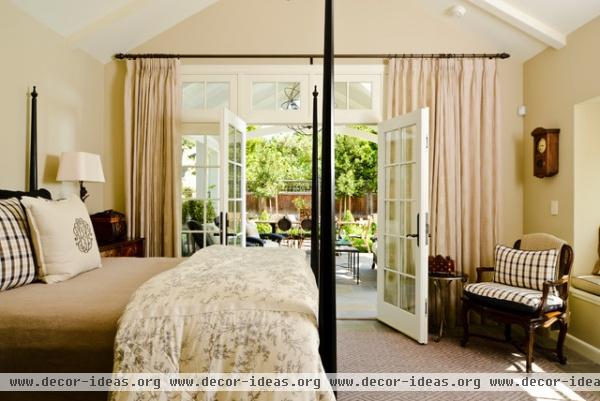
Bluestone slate flooring continues between the cottage and the pavilion, strengthening the connection between the two. The bedroom has a vaulted and coffered ceiling similar to the pavilion's.
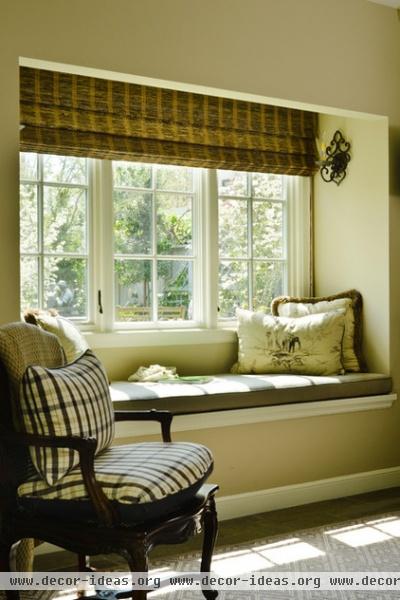
Windows and doors bring the light and views of the garden inside. The window seat can double as a child's bed.
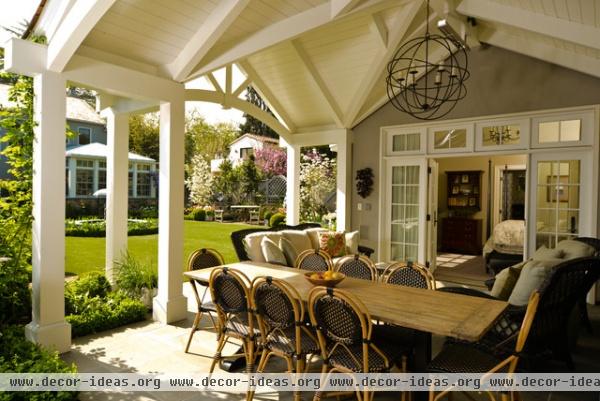
"Steel splines are performing magic on this ceiling," Young says. Wood covers the steel beams, in keeping with the cottage aesthetic.
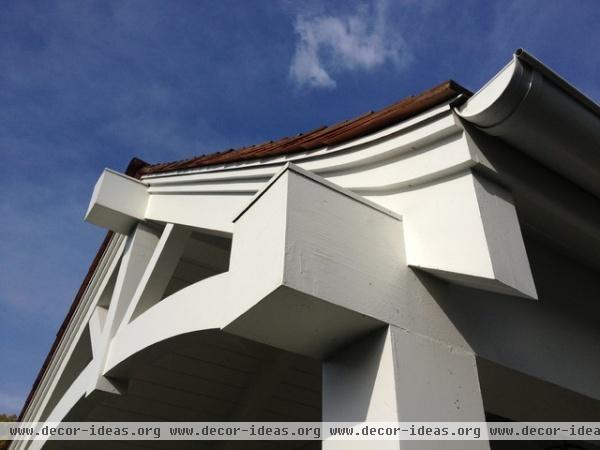
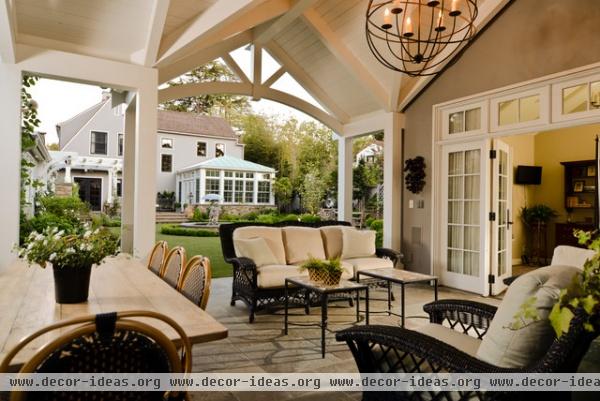
With 303 square feet, there is plenty of space for a living room area and a large dining room table. When she entertains, the homeowner adds tables to the garden off the pavilion.
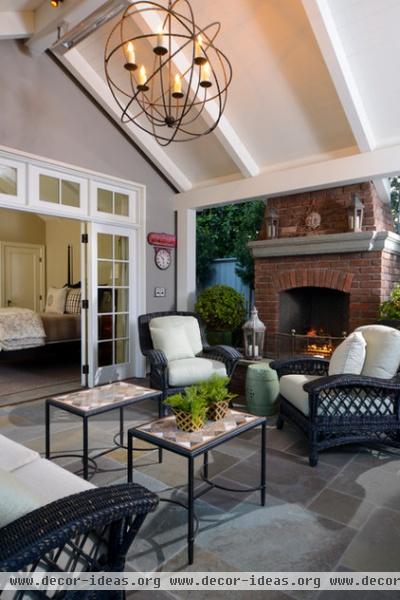
The fireplace is crafted with brick from Old Carolina Brick; it has a hand-carved bluestone mantel and a matching bluestone hearth. Note the narrow herringbone pattern detail inside the fireplace.
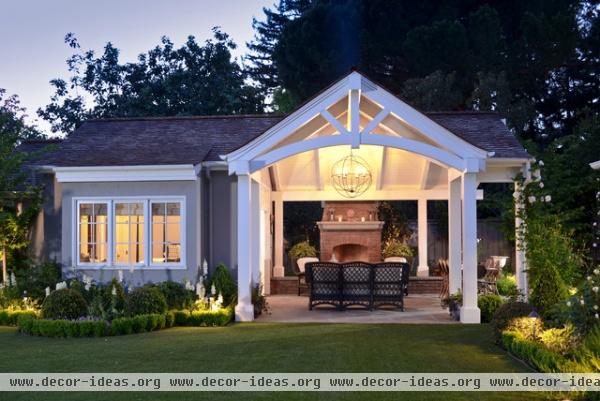
Lit up at night, the outdoor room urges a trip across the garden from the main house.
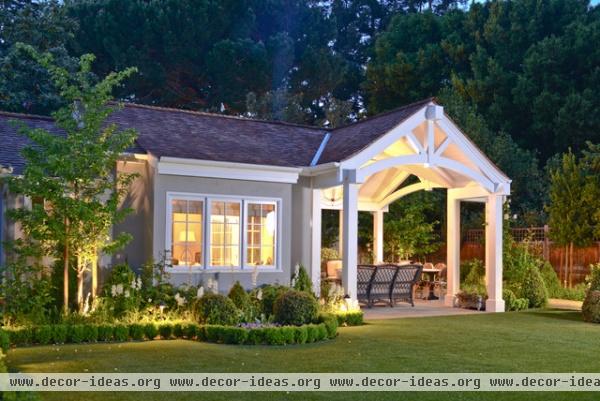
"In Palo Alto having an outdoor room is a must," Young says.
General contractor: Pete Moffat Construction
Structural engineer: Morris Engineering & Associates
Landscape design: Katsy Swan
Related Articles Recommended












