Houzz Tour: Artistically Reimagining a San Francisco Wurster
Unlike the McMansions we see today, 20th-century architect William Wurster's homes for the rich were known for their simplicity. "It was all the simplicity money could buy," jokes architect Lewis Butler, who has remodeled more than 10 of Wurster's homes in the San Francisco Bay Area.
Wurster built this particular home in 1939 in San Francisco's Pacific Heights neighborhood for Walter Haas, longtime CEO and chairman of Levi Strauss & Co. Despite passing through several hands and undergoing a couple of renovations, the house was still in fairly original condition when an entrepreneur bought it in 2011. "He loved the house, and he loved the whole idea of it," says Butler.
Butler and his team, including architect Reba Jones, helped the client reimagine this architectural masterpiece into an artistic modern-day abode that reflects Wurster's simple architecture.
Houzz at a Glance
Who lives here: An entrepreneur and his family
Architect: Butler Armsden Architects
Location: San Francisco
Size: 5,300 square feet; 3 bedrooms, 3 full bathrooms, 2 half baths
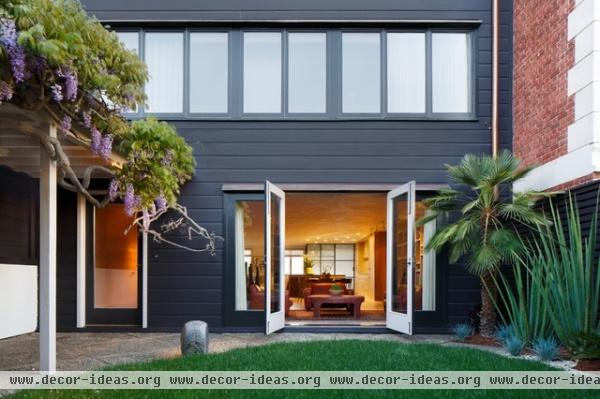
The house, set back on its lot, feels extremely private despite its urban setting. A south-facing courtyard lies between the house and a separate studio.
Exterior paint: Carbon Copy, Benjamin Moore
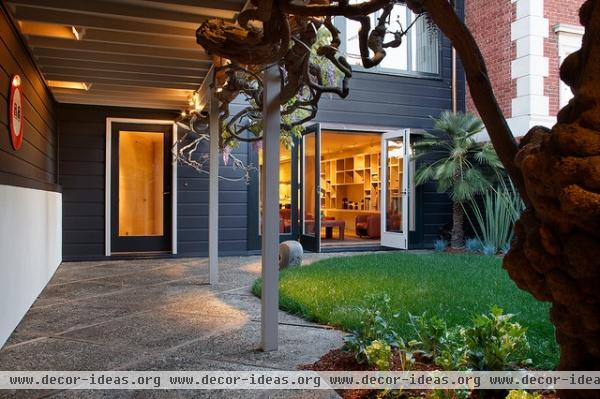
Renowned 20th-century landscape architect Thomas Church designed the serene courtyard, and the curving lawn shape, concrete paving pattern, covered walkway and winding wisteria are all original. The homeowner worked with Patrick Lannan at Flora Grubb to supplement the original design with contemporary plantings.
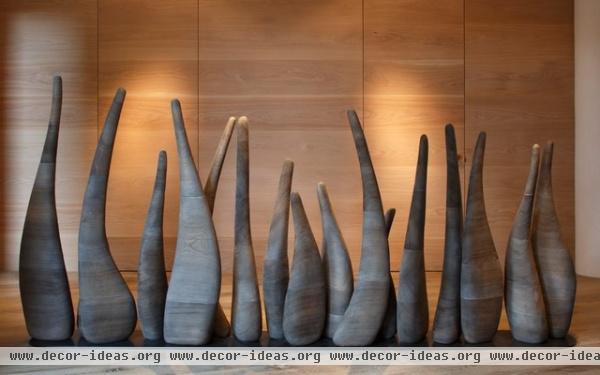
The main entrance from the courtyard opens up to this piece of custom art by Thierry Martenon. Each wavy wooden "finger" is attached to a metal plate with a magnet.
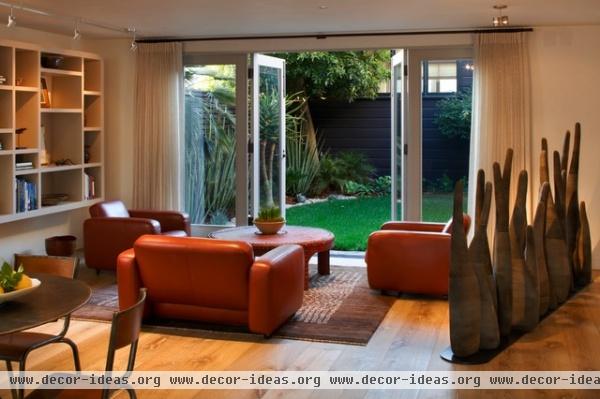
The sculpture acts like a fence separating the entry from the open living area. Although the rest of the home's original layout remains the same, Butler and his team gutted this floor to create a great room, a sitting area open to the courtyard. "The entire house has a complex indoor-outdoor relationship," says Jones.
Club chairs: vintage, Tobia Scarpa; coffee table: client's own
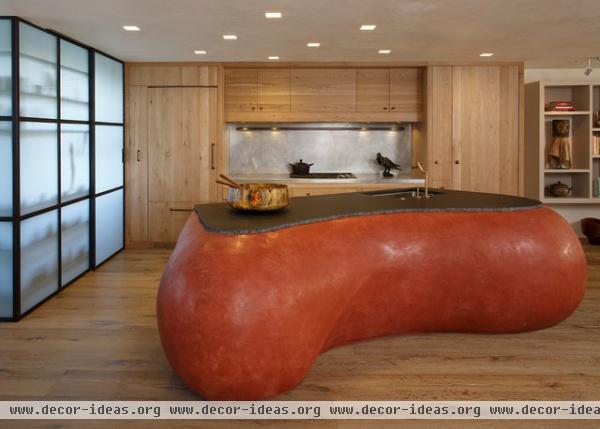
The team and the homeowner worked together on the design of this sculptural kitchen island, viewable from the entry; it was inspired by the owner's trips to Australia. Tadelakt plaster forms its contours; it's topped by a basalt counter with a chipped edge.
Kitchen cabinetry: oak, custom; counter, backsplash: zinc; island top: basalt
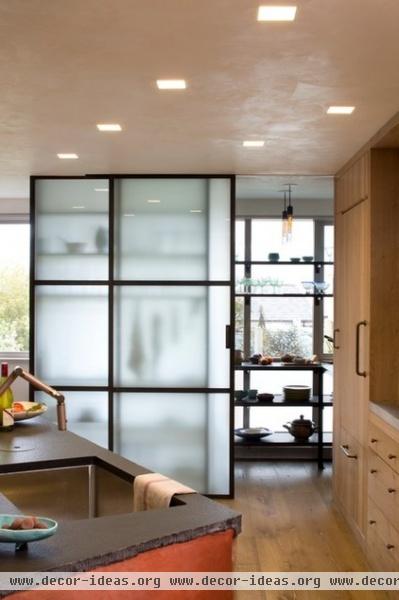
Jones and Butler used square recessed lights in lieu of traditional round lights throughout the home. On the main floor, the lights were installed on a skewed grid that aligns with the main entrance. "We didn't want a grid of lights on the ceiling all aligned with the floor plate," says Jones. "That would've been too expected."
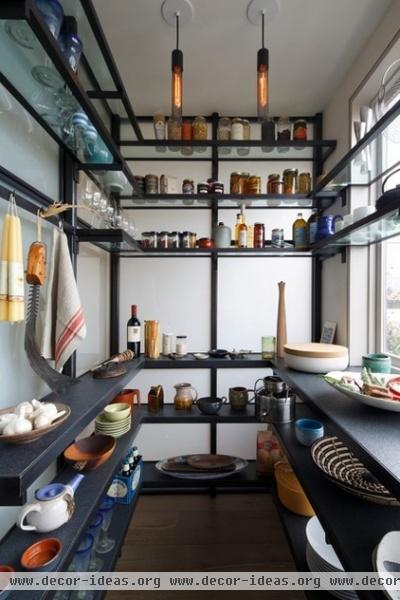
Next to the kitchen, a pantry with translucent panels and basalt and metal shelving allows light to enter the kitchen without giving neighbors a direct view into the house.
Pantry counters, shelving: custom, Blank and Cables

Hewn oak from Germany covers the floors of all the main living spaces, including this ground-floor living room. The flooring reminded Butler of an old barn floor worn by sheep hooves and oiled with lanolin from shearing season.
Here artwork by Alexander Calder, part of the owner's amazing collection, suits the home's history and style perfectly.
Flooring: Schotten Hansen; sofa: Roche Bobois; coffee table: client's own
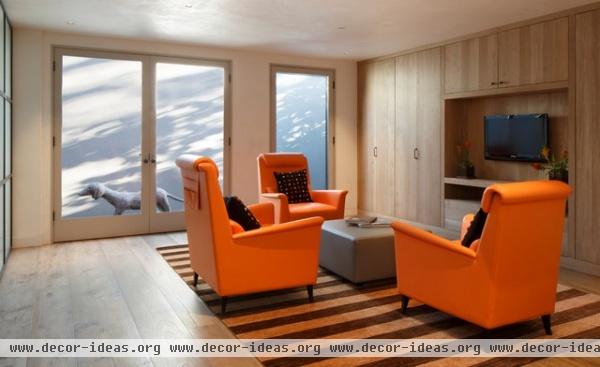
Butler and Jones remodeled the home's empty basement into a family room.
Orange chairs: Poltrana Frau
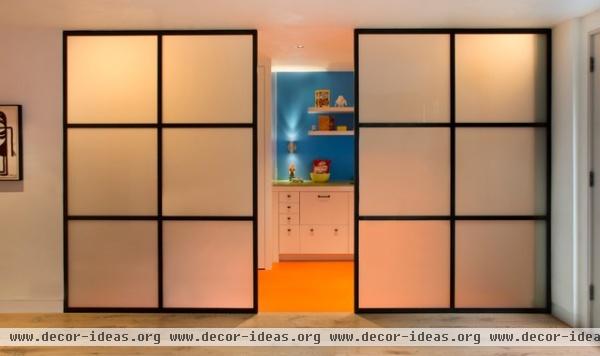
Translucent panels appear down here, too, separating the laundry room from the downstairs media and family room.
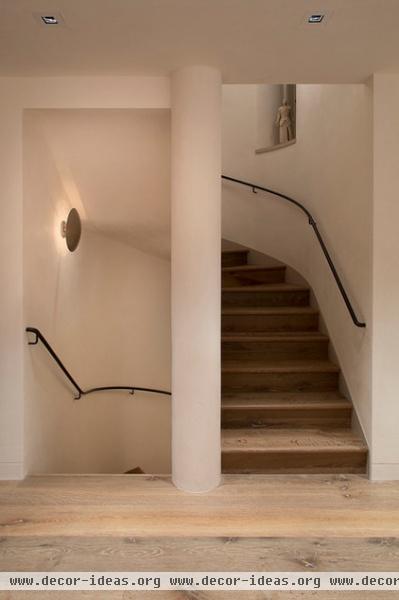
In the original design, the first-floor staircase sat right in the middle of the living area, but the second and third floor staircases ran up against the back of the house. After gutting the first floor, Butler and Jones moved the staircase so it would stack and run continuously from the first floor to the third; it's topped by a round skylight.
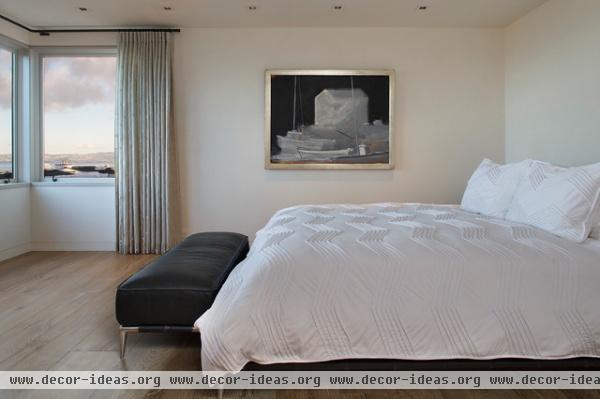
The master bedroom has a view of the neighborhood and the San Francisco Bay. Butler and Jones allowed this stunning scene to dominate the room by keeping the architecture and decor simple. New plaster, hewn oak flooring and drapes draw attention to the window.
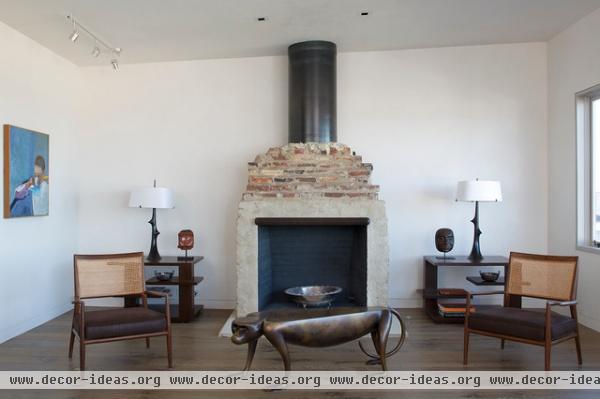
Cabinets had previously flanked the exposed brick fireplace in this top-floor living room. The owner loved the fireplace's craftsmanship — including the bricks with the fingerprints of the original mason — so Butler and Jones removed the cabinets to highlight this feature. A new metal flue adds an industrial edge.
Monkey coffee table, lamps, chairs: vintage, client's own
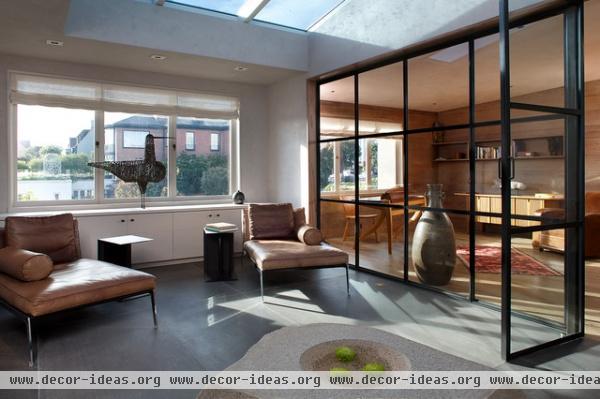
A skylight illuminates a sitting area and an office on the top floor. A glass and metal wall, similar to the translucent panels in the pantry and basement, separates the room. "This house has a very interesting concept of space," says Butler. "Sometimes it's open, and sometimes it's closed. It's part of what was a very artistic vision for the house."
Lounge chairs: Happy by Antonio Citterio, Flexform; side tables: Plain by Antonio Citterio, Flexform; wire bird sculptures: vintage, Birgir Kaipianen
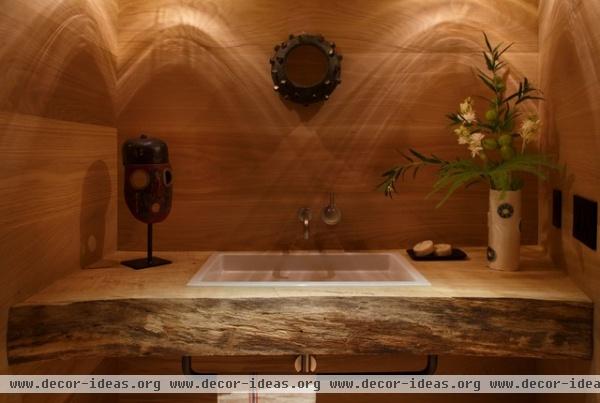
Oak panels line the walls in this powder room near the main entry. The vanity's custom oak slab is made with a single piece of wood. "This wasn't a powder room for powdering your nose," says Jones. "It's the opposite of a jewel box, which would have been the typical norm. It's natural beauty without being precious."
Although the home's remodel was significant, Butler and Jones left as much of the original architecture and as many details as they could. "It's very reminiscent of the original house, but it feels fresh," says Jones.
See another remodel of a William Wurster home












