My Houzz: Natural Beauty and Art in the Adelaide Hills
Artist Ros Matson loves the tones and textures of nature and handmade objects. She has also always loved the 1890s mud and straw cottage nestled in the Adelaide Hills on her in-laws' property in Australia. When managing the property and tending the slippery slopes became too much for her father-in-law, Ros and her husband, Terry Matson, purchased the beautiful pocket of land and its textured house.
Using the surrounding environment and the cottage's original character as their guide, the Matsons worked with local builders to give the exterior a much-needed update and add a new kitchen, living space and painting studio. Nodding to the German family of eight who built the home, the house now serves as a refuge for all of their extended family.
Houzz at a Glance
Who lives here: Ros and Terry Maston
Location: Uraidla, South Australia
Size: 264 square meters (2,842 square feet); 3 bedrooms, 2 bathrooms and art studio
Remodel cost: $80,000 Australian (about U.S.$71,992), including materials, appliances and labor
That's interesting: The dining table once belonged to shearers and includes their carved names. The Matsons carry on the tradition by asking visitors to add their own.
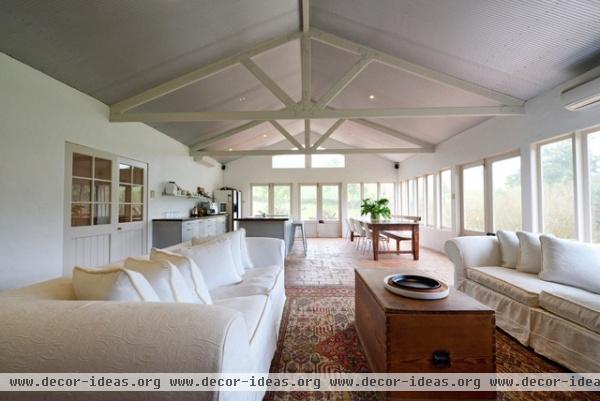
"Although we needed a bigger space, we were adamant that it did not detract from the smaller proportions of the original cottage,” Ros says. “We wanted to use local builders who felt a connection to the history behind the cottage."
The couple found a British father-and-son team to design and forge exposed metal trusses to hold the huge gabled rafters in the new open kitchen and living room. The remodel increased the view across the valley with walls of windows facing east and north; a connection with the outdoors was a priority.
The white sofas are reupholstered family favorites.
Ceramic platters: Country Road
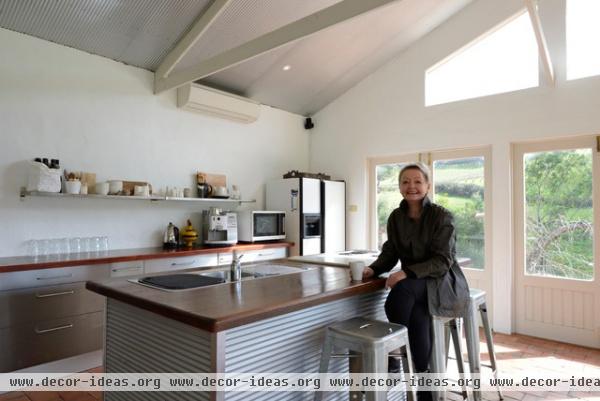
The kitchen has been gradually simplified over time. "It did go through an open-dresser look, but that was some time ago," says Ros, pictured here. The kitchen now has a more streamlined functionality, with stained pine countertops and stainless steel cupboards. All the water for the house is collected in rainwater tanks on the property; wastewater is treated onsite.
The mud-brick shell was advantageous to work with as it was easy cutting into, says Ros. But the consistency of the straw and mud meant the fine, powdery clay went everywhere when they stripped the house from floor to ceiling. The mud-brick walls retain heat in winter and cool the cottage in summer.
Bar stools: Tolix, Thonet
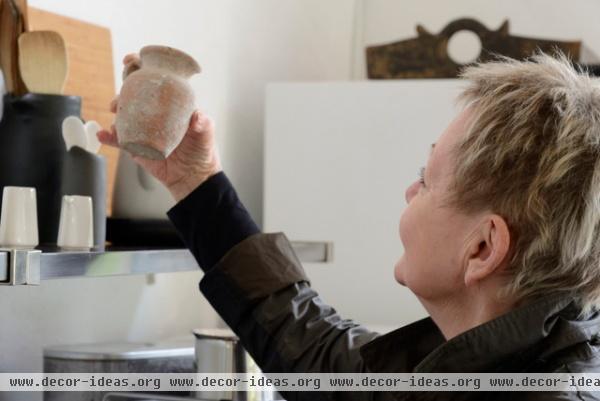
When the homeowners dug a dam at the bottom of the valley, they discovered an old garbage pile that held this rustic terra-cotta pot.
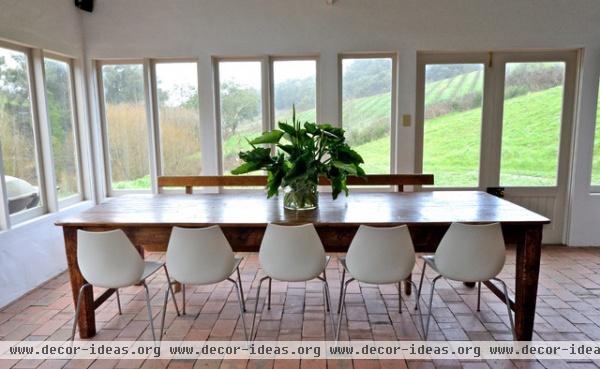
The views out to the surrounding vineyards steal the show in the dining area. The table is a well-loved original shearer's table from Hahndorf, with the shearers' names carved into the wood. Ros says, "We are happy for anyone who visits to do the same; it keeps children and sometimes adults amused for hours."
Dining chairs: Maui by Vico Magistretti, Space Furniture
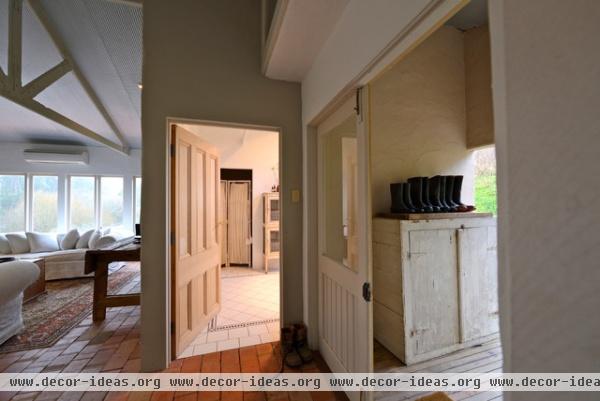
The house lies at the bottom of a valley in a high-rainfall area, making gum (rubber) boots and a mudroom essential in winter. This side entrance connects with the driveway for easy access to the living space and kitchen.
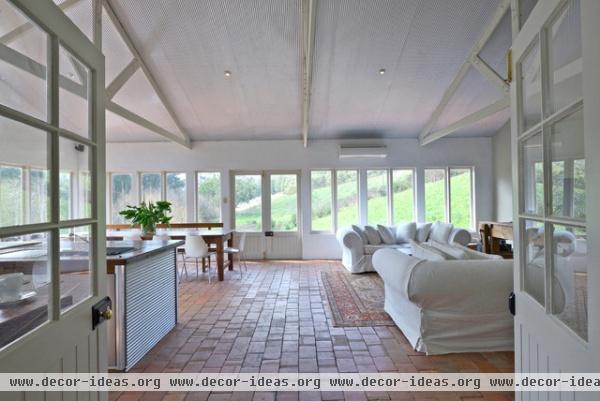
French doors connect the old house with the new addition. The new living area is a large, open space, but it retains the character of the old cottage through the use of old red bricks for flooring, plus paneled windows and gabled beams.
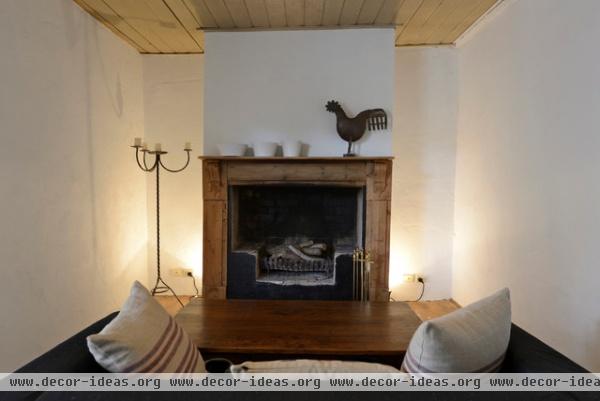
"During the winter months, time spent around either the open fire in the middle room or sharing the fire pit outside still seem to be favorites for all our family and friends," says Ros. "We forget how ducted heating, although fabulously warm, takes away our lovely earthy, nurturing and comforting connection to winter." The ceramic bowls on the mantel were bought at an art-student fundraiser.
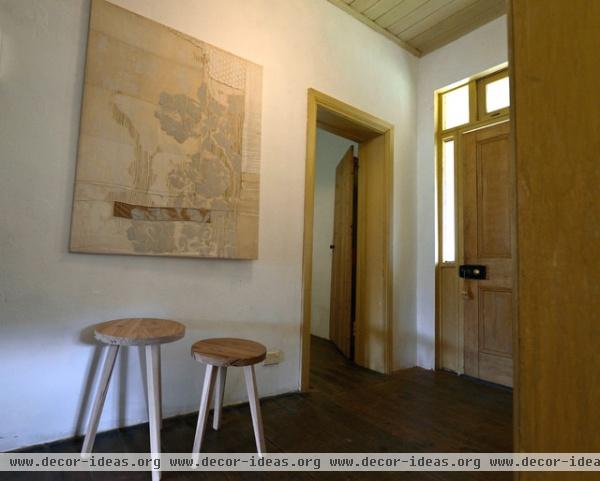
The hallway to the front entrance shows Ros' love of natural colors and textures. The textile art is a gift from her daughter, who works as a housewares designer for Country Road. "I like the irregular rather than exactness of a product, and the tactile surfaces of hand-crafted anything," Ros says.
Textile art: Sophie Matson; tripod tables: reclaimed Australian hardwood, Justin Hermes
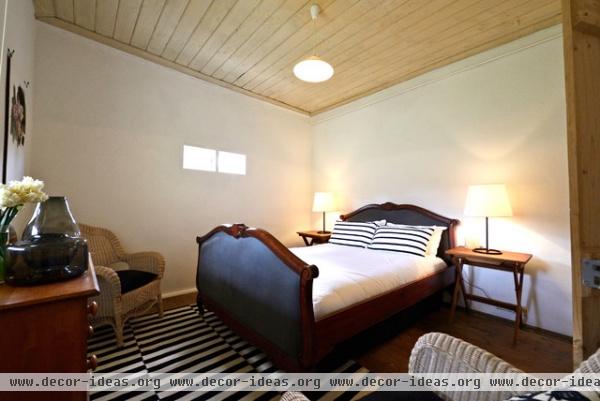
"It was quite a challenge to realize that the cottage was originally just a square divided into four rooms," Ros says. "We presume there were two bedrooms, a kitchen and lounge." The home was built by a German family of eight who also built another mud-brick cottage in the area; this is the larger one. The front four rooms of the cottage have been kept as original as possible and are set up as three bedrooms and a lounge room.
Bed: French provincial; rug: Stockholm, Ikea
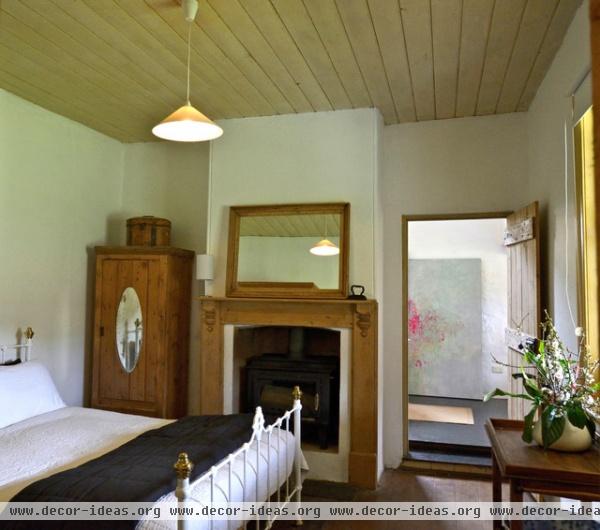
"I love the textures and tones of nature, and I try not to 'decorate' as such," Ros says. "The cottage was a worker's home, so items that sit well seem to be simple vessels, like bowls and jugs that are used daily." She often decorates with flowers she finds on the property.
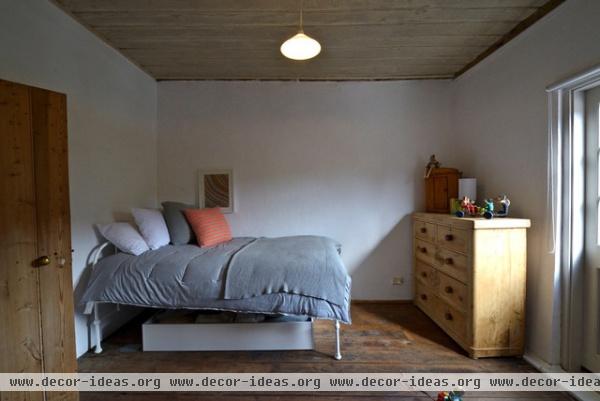
This bedroom, used by one of the couple's grandchildren, is part of the original home and features original raw-wood doors, floorboards, a slat wood ceiling and salvaged wooden furniture. The artwork next to the bed came from a flea market in Adelaide.
Neon cushion: Country Road
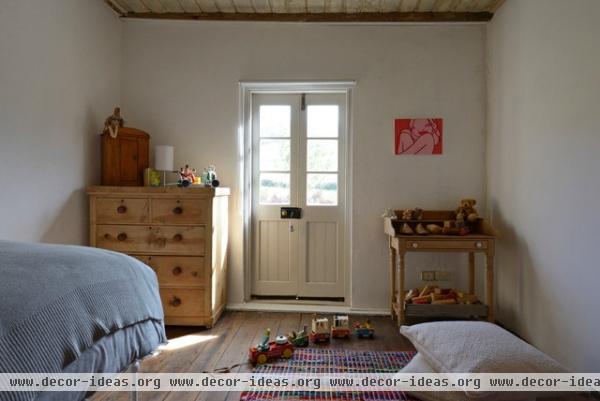
A collection of old toys adds a touch of playful nostalgia. "Over the years everyone has spent time living at Uraidla. It has been a round-robin of children, grandchildren and in-laws," Ros says. "We have had family and friends' weddings there and countless family events."
Painting: Abbey McCulloch; rug: Flourish Gift and Home
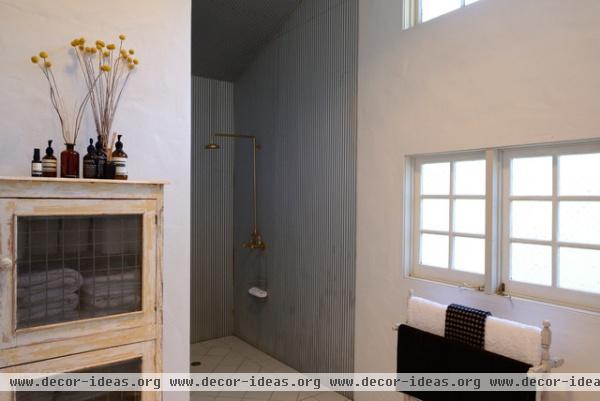
Consideration was given to wheelchair access in the new bathroom.
Fixtures: Early Settler Recollections, Adelaide
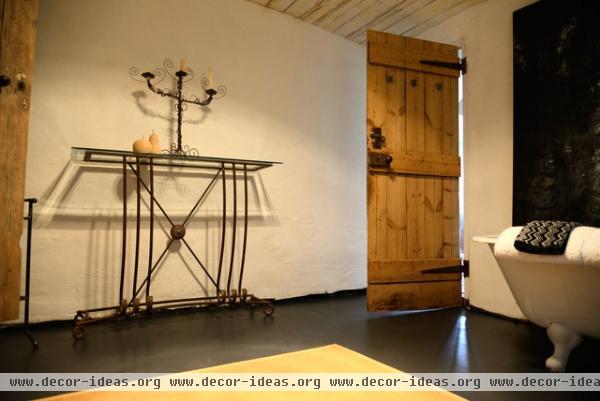
The older bathroom has an antique claw-foot tub, original-style doors and a slat wood ceiling. Ros painted the black art piece behind the tub.
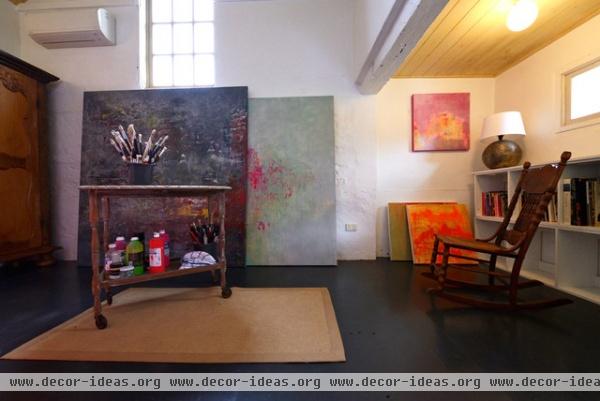
A loft to one side of the house, which may have been a cold room for hanging meats, is now a small art studio integrated into the main living space. These are some of Ros' recent paintings. Because of the large scale of her work, she also paints at Fontanelle studio near the city.
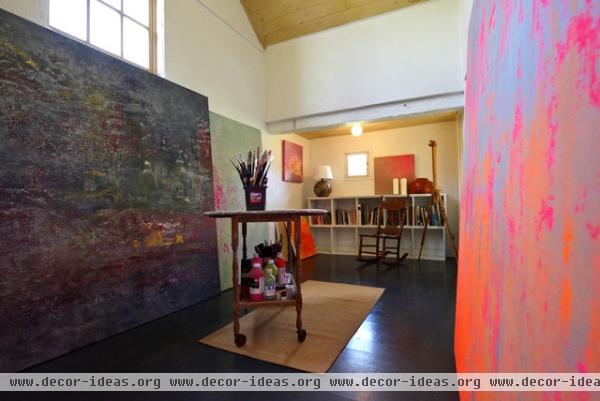
Ros' paintings are always driven by color, regardless of the subject. The instinctive actions that direct her are evident in her latest abstracts.
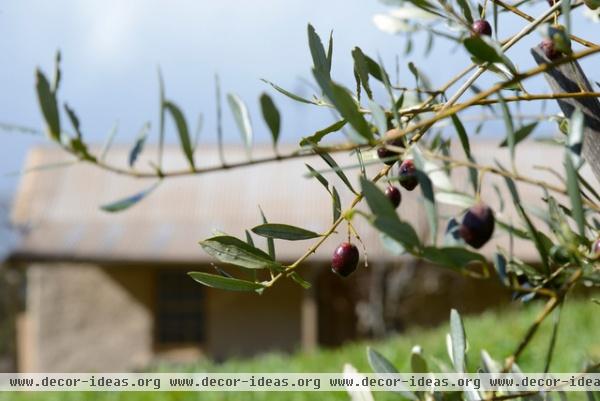
Ros and Terry planted about 150 olive trees, Manzanilla and Paragon, around the property. "We press the olives annually and produce ample oil to last our friends and family the year," she says. "The trees have never been irrigated or fertilized, so we can honestly say the oil is pure organic."
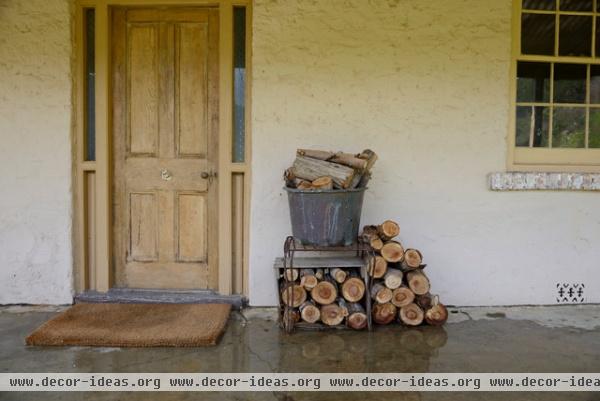
"It is interesting to realize that 100 years ago, the house was artfully positioned so the sun shone into the kitchen in the morning and set in the afternoon over the front porch. This is a great spot for relaxing to watch the sun set — very calming," says Ros.
Wood collected on the property fuels fires in the living room and a fire pit outside. The front entrance to the house and its original doors and sash windows were restored.
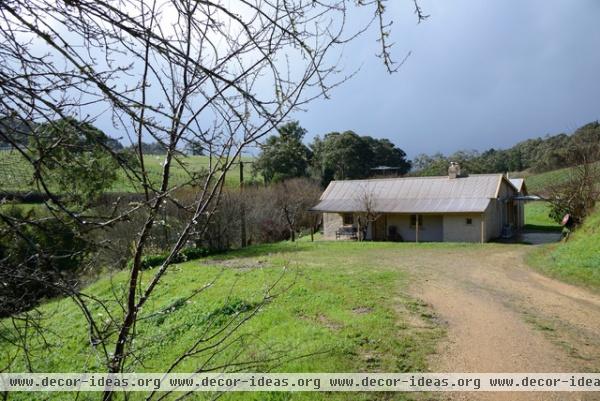
The cottage sits at the end of a private dirt road. "Although there has been considerable discussion about sealing our private road, aesthetically I love it the way it is. Any reference to bitumen horrifies me," says Ros.
"It could be the quietness of the valley, the greenness of the paddocks and the natural environment, or the darkness and silence of the nights, the open fires and the brightness of the stars, but the home and quiet surroundings have managed to evoke emotional reactions and de-stress the most stressed visitor over many years,” says Ros.
Browse more homes by style:
Small Homes | Colorful Homes | Eclectic Homes | Modern Homes | Contemporary Homes
Midcentury Homes | Ranch Homes | Traditional Homes | Barn Homes
Townhouses | Apartments | Lofts | Vacation Homes
Please show us your creative home












