Houzz Tour: A New Shower Leads to a Whole-House Remodel
What started out as a bathroom remodel for Jerry and Desi Winter ballooned into a transformation of the whole 3,500-square-foot 1940s brick house (with a 1990s addition). The duo came to Ibarra Rosano Design Architects with the wish only for a minimalist, modern spa-like bathroom, but then the awkward finishes and spatial flow of the rest of the house were amplified in comparison, inspiring them to do something larger.
The architects made selective cuts to open up the interior spaces, created a cohesive wrapper for the exterior and reworked the exterior spaces to create outdoor rooms of various sizes for different activities. The results are so far beyond what the client and architect started with that it's hard to believe that the house is not a new building from the ground up. Let's take a tour of the house and see how the spaces serve the family and connect them to their surroundings.
Houzz at a Glance
Who lives here: Jerry and Desi Winter and their 2 boys
Location: Tucson, Arizona
Size: 3,500 square feet
That's interesting: Only 35 square feet were added, for a shower.
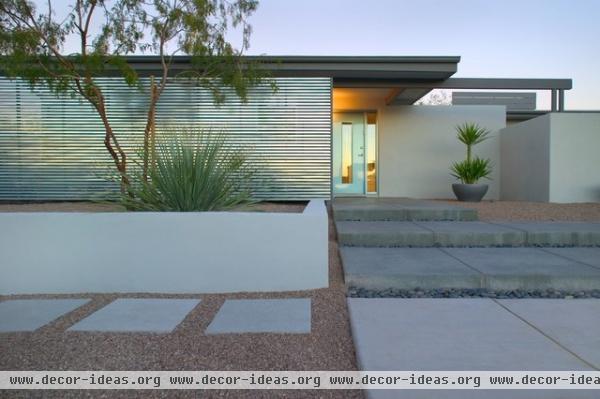
The exterior palette is simple but carefully executed. Stucco over brick and concrete blocks are primarily used for the walls, and slatted stainless steel bars screen the trash area, the new shower and a play area.
Here we are looking toward the front door from the entry plaza and carport. Before, this entrance was the side door, but given the grade change, it made more sense to make this the front door and turn the old entrance into a terrace, which we'll see later. We'll also see how the architects designed this outdoor space to be more than a driveway.
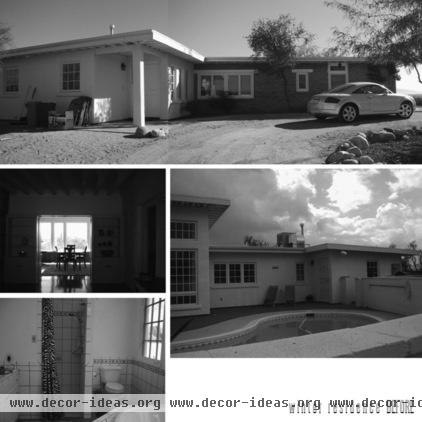
BEFORE: Before delving further into the house, it's good to take a quick look at its before state. The low house clearly exhibited the fact it was built at two times; it lacked cohesion of expression in the walls and windows. The outdoor spaces — driveway and kidney-shaped pool — fit awkwardly with the house. The living area was dark, due to a fireplace and an adjacent wall separating the living room from the dining room/sunroom. The bathroom was clearly in need of updating. And let's not forget about the rooftop unit dropped upon the roof ever-so ungracefully. (Rooftop units can be found in the house's latest iteration, but the architects designed enclosures for them; one is visible in the previous photo.)
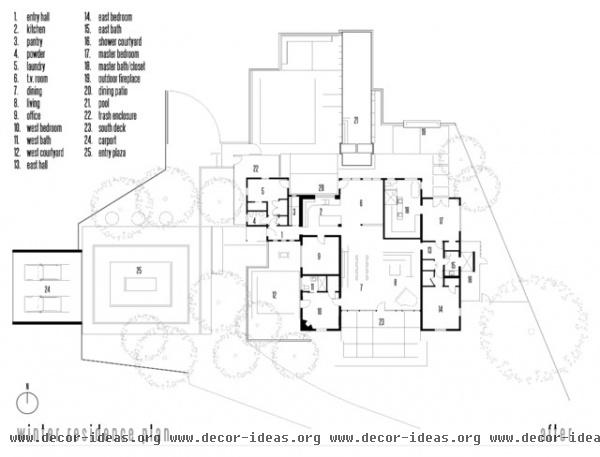
AFTER: Here we have the new floor plan (click it for a larger view), which is basically the same footprint as the before plan. The only extra square footage is the shower (15) sticking out beyond the wall; an enclosure (16) maintains privacy in the bathroom.
The only other major changes inside the house were the demolition of the fireplace and adjacent walls, opening up the living space (7, 8) for lots of light, and a slight enlargement of the master bath/closet (18) within the original footprint of the house. Other changes to wall locations were minimal, and the transformation focused on creating a cohesive environment inside and out.
Note: Numbered references in the rest of this ideabook refer to this floor plan.
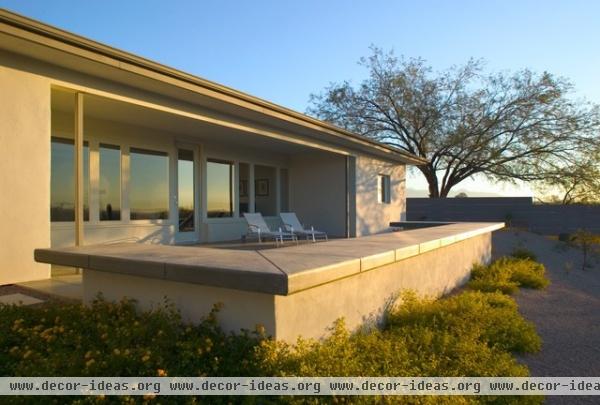
The former front door now serves as a deck (23 in the floor plan) looking south. Note how it is raised relative to the sloping site mentioned earlier. The door in the middle of the glass wall remains, but now this outdoor space serves as a place for sitting and enjoying views of Tucson, especially at night.
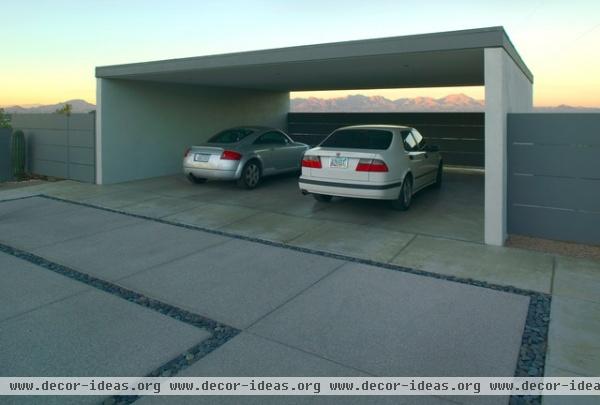
The carport (24) sits on the far western edge of the site. When Jerry and Desi come home, they traverse the patterned entry plaza (1), a fairly large expanse that benefits from it not being thought of as a driveway. Similarly, the architects didn't plan the carport to be merely a shelter for cars; they left a gap between the roof and walls to highlight the distant mountain views, a vista that's even more dramatic when seen through the windshield.
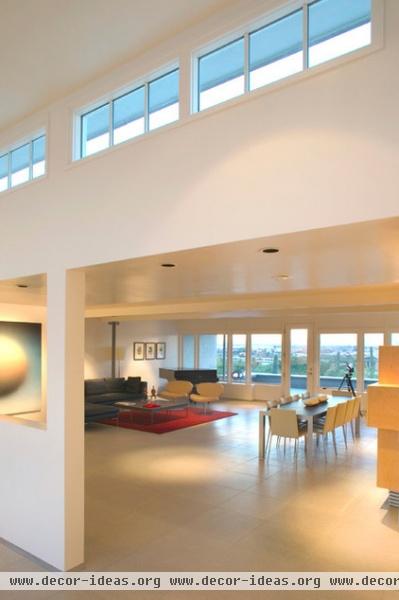
The living area that used to be divided by a fireplace is now one open space. Here we are looking from the TV room (6) to the deck on the south.
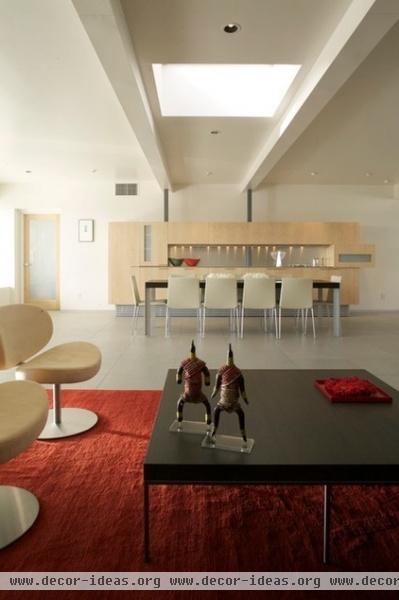
Removing the fireplace meant restructuring the roof over the living space. Two beams now span from wall to wall, and in between (marking the location of the old fireplace) is a skylight.
Note the custom modern hutch beyond the dining room table, a design echoed elsewhere.
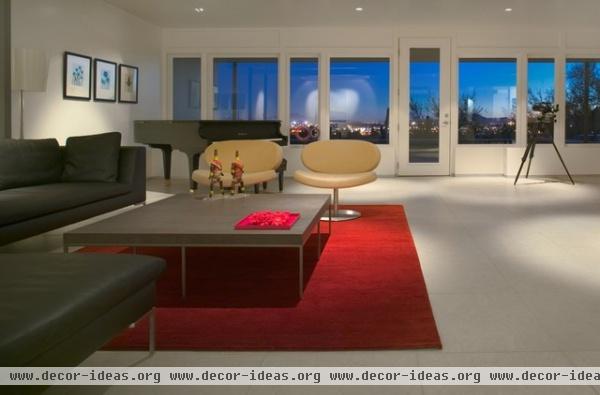
From the living room we can see the distant lights of Tucson.
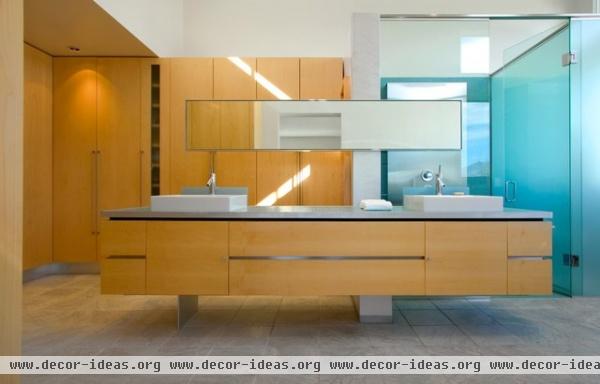
Now we move into the master bathroom (18), what started the project in the first place. A custom wood and tile vanity, a floating mirror, a tile shower and custom closets create a modern yet rich oasis. The living spaces were minimally treated in terms of color, but that is not the case here.
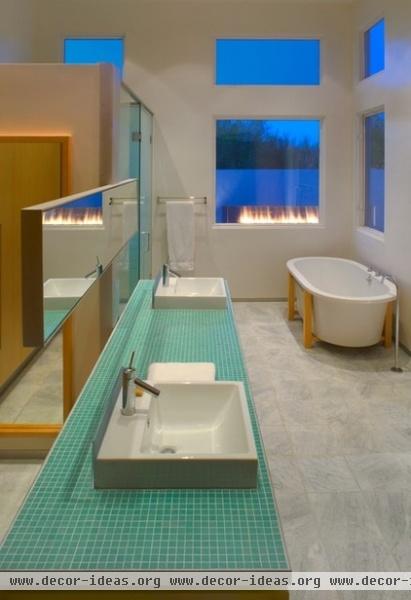
A tub sits in the corner overlooking the outdoor fireplace (19), which we'll take a closer look at soon.
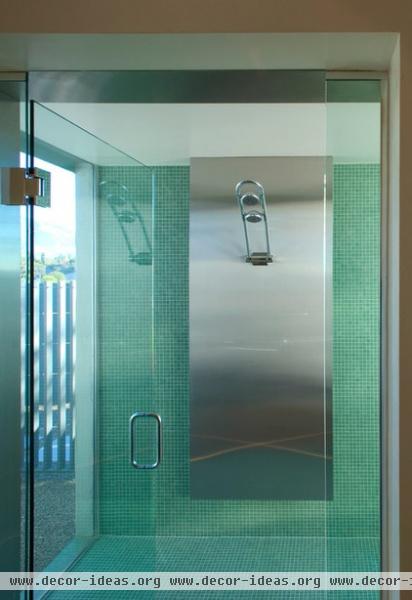
Before we head back outside, here is a view of the new shower. Note the picket fence outside the window, which provides privacy; the shower's glass walls offer the feeling of bathing outside.
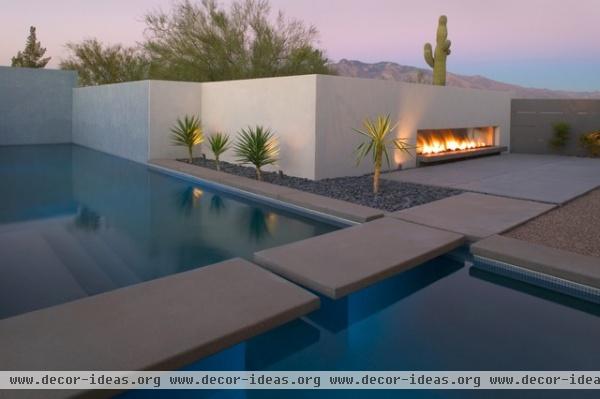
What was a kidney-shaped pool awkwardly pressed up against the house is now a lap pool (21) with plenty of space for lounging and for guests. The outdoor fireplace is a strong draw that is a natural gathering space on cold nights.
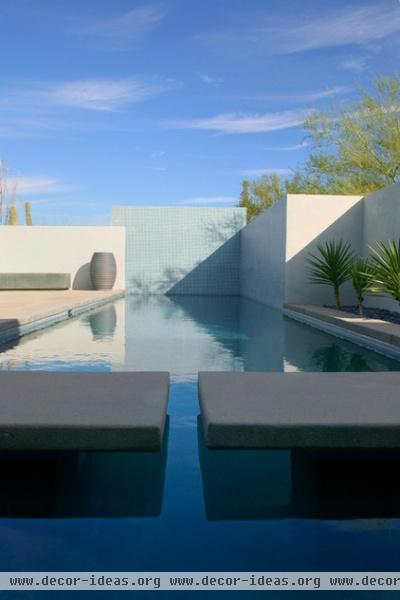
Floating concrete planks form a bridge that connects one side of the backyard to the other. The tile wall at the end of the pool is a great way to terminate the vista; its color is somewhere between that of the water and the sky.
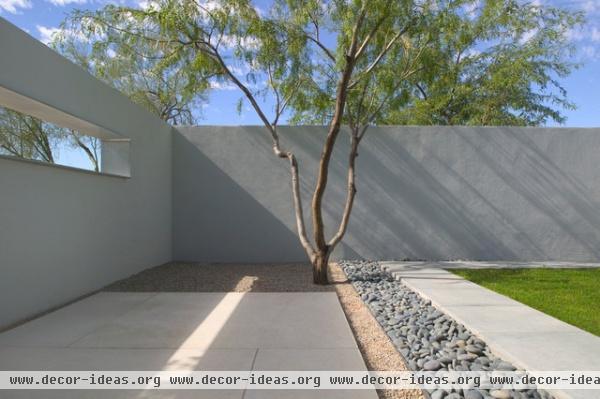
Another outdoor space can be found in the house's southwest corner. The west courtyard (12) is accessed from the south deck or the west bedroom (10). The tree, the "window" framing the city beyond, and a square of grass have made it a favorite place for the owner's brother to do yoga in.
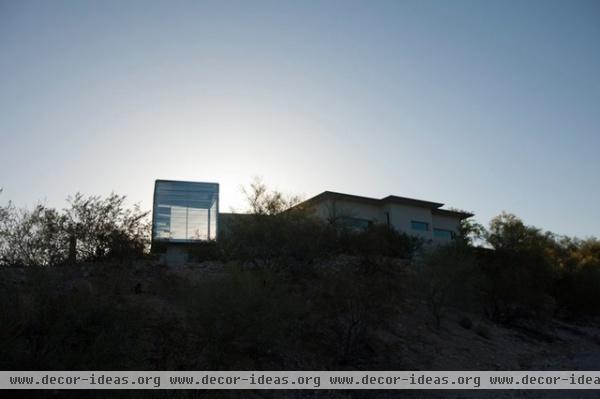
After the completion of the house's remodel, Jerry and Desi had a couple of boys and needed more space. They commissioned Ibarra Rosano to add a small children's wing to the southeast corner of the site, adjacent to the shower bump-out and east bedroom (14). Here we can see the new wing, but what draws our attention is the play yard that sits in front of the house — a slatted stainless steel cube sits astride new stucco-clad site walls, hinting at the fun beyond.
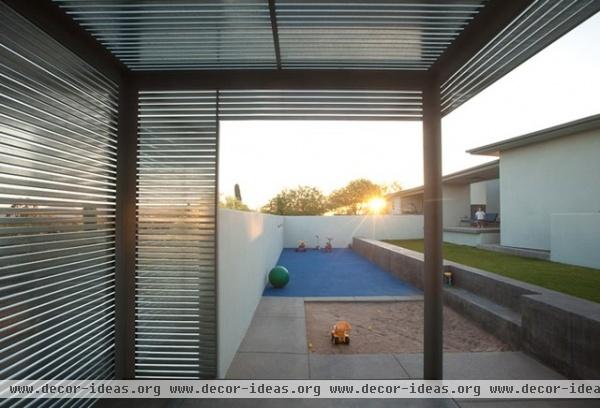
Eschewing playground equipment (swings and the like) in favor of open-ended surfaces for play, Ibarra Rosano created a couple of levels following the topography. Grass is adjacent to the house, and a soft play surface made from recycled rubber plus a sandbox are down a couple of steps. The cube enclosure is part shade area, part fort.
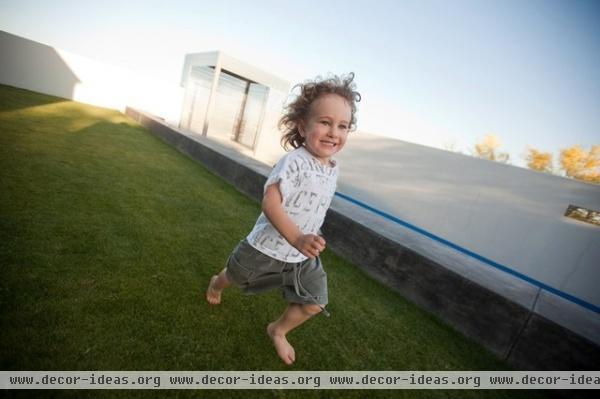
I think he likes it!












