9 Surprising Considerations for a Bathroom Remodel
Bathroom remodeling and design blend big dreams and practical realities. To make a bathroom work, it's best to design from the fixtures and finishes backward to the walls and floor. The little things about an intimate room can make a huge difference in the day-to-day experience of it.
At the beginning of the process — the dream phase — the focus tends to be on color, layout, heated floors and moving things around. These are all important things, but if nobody is thinking about the stuff behind the walls and under the floors to make the overall design work well and affordably, the train will head off the tracks as soon as it leaves the station.
Here are nine things to think about at the outset of a bathroom project and at every step of construction.
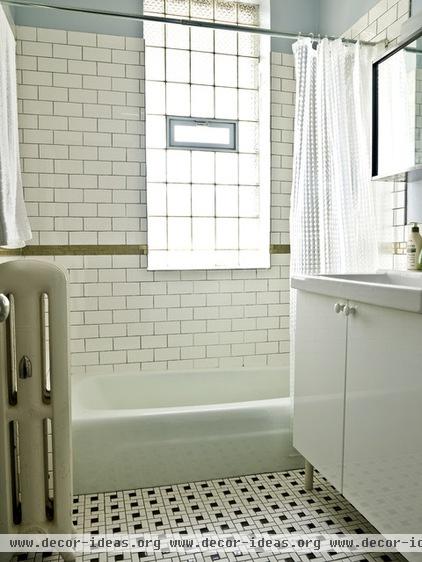
1. Problems under tile. Little things can become big, expensive problems in an old-house bathroom remodel. Subway wall tile and small black and white floor tiles are possible indicators of an older home. And when you talk about removing and replacing old tiles, you're often talking "wet bed."
A wet bed essentially means the tiles are sitting on a slab of concrete poured into the floor system — not how it's done today. Wet-bed tiles are difficult and expensive to remove. Wall tiles may have several coats of concrete and maybe wire lath — brutal. You might want to settle for these tiles and spend your time and money elsewhere. Good thing vintage is in.
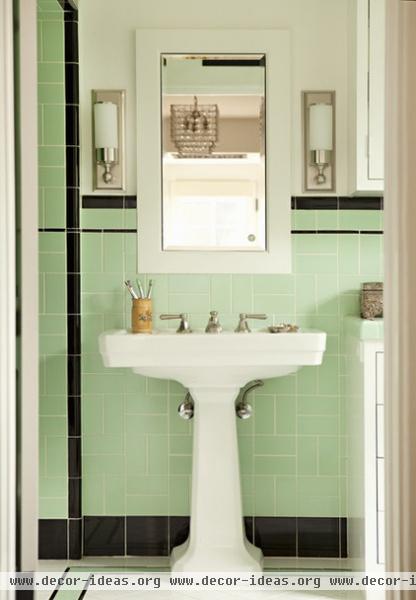
2. Hiding the plumbing — or not. Think carefully about fixtures and all the stuff that's connected to them as you lay out the plumbing, electrical and framing, not the other way around. This will help you avoid mistakes and do tighter work.
You may choose to leave plumbing supply lines exposed, as in the bathroom here, for a more industrial or vintage look. Or you may choose to hide them behind the sink pedestal for a more modern look. Little things make big impressions.
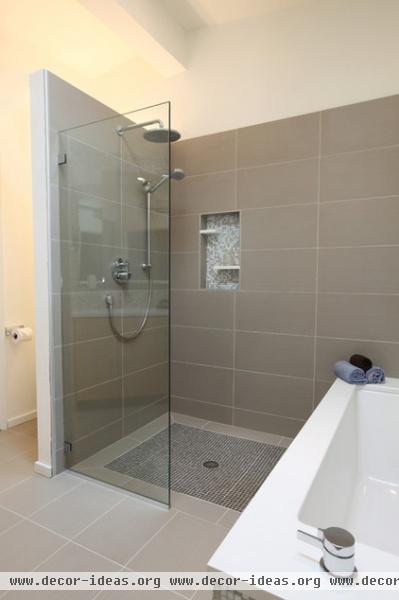
3. Think threshold. Curbless showers are awesome, but for the water to flow into the drain, the floor has to be high enough to pitch the tile into the drain. When you add thickness to the floor, you have to think about the transitions into the room. If someone needs to wheel into the room, accommodations must be made.
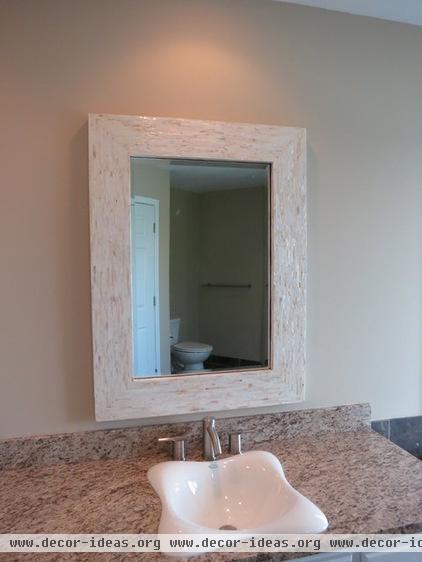
4. Privacy, please. Consider privacy, as bathrooms tend to be shared. I'm a big fan of toilet rooms. They're pretty easy to install, and they make a master bath much more accommodating for two people who use it at the same time.
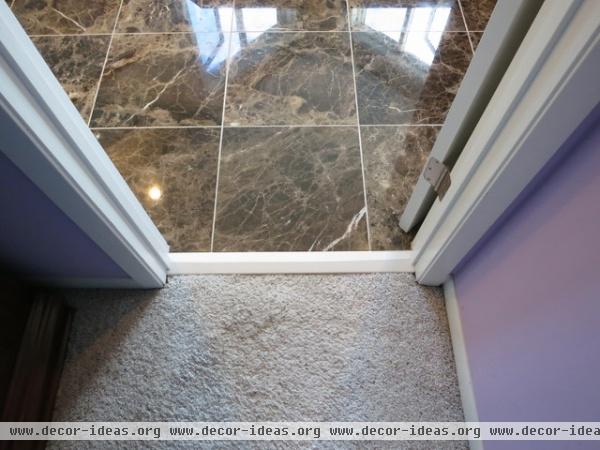
5. Do you want a warm floor? One of the biggest layout control points for a bathroom remodel is the door threshold. When you add a heated floor or curbless shower, this transition area is affected, so consider the implications carefully. The thicker the floor, the bigger this transition.
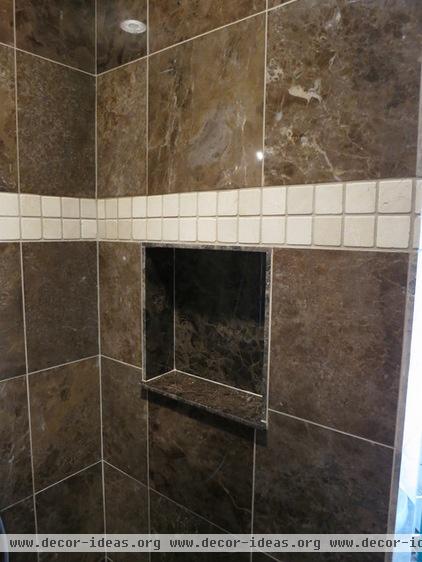
6. Kill cold spots. For showers on outside walls with soap nooks (love them), tuck a piece of rigid foam insulation behind the backer board before you tile to minimize a cold spot inside the home.
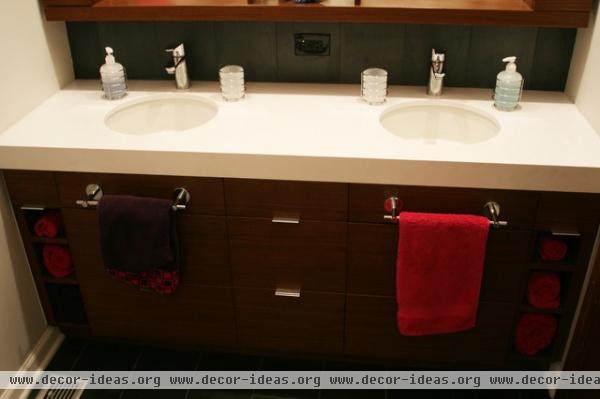
7. Are two bathrooms better than one? You bet. Side-by-side sinks are great for large master baths. But for some couples, two small bathrooms work even better — each person gets a private nook. This may make for a smaller "master," but it can make for a more awesome experience every day.
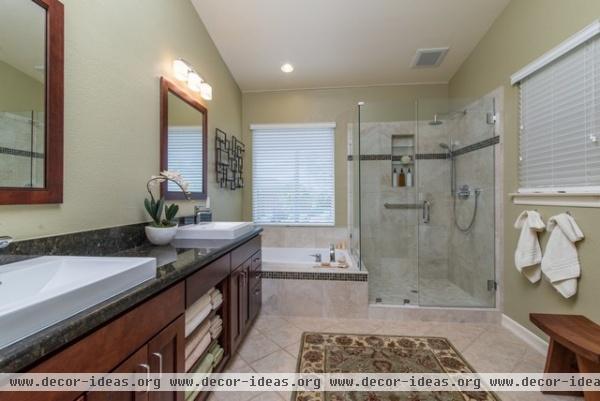
8. Shower power. Do you take a lot of baths? Do you like to luxuriate in the shower? Consider adding a ¾-inch supply line to the tub or shower for a more consistent, faster flow of water. It's the opposite of a water-saving tip; this not-so-green idea would be a splurge.
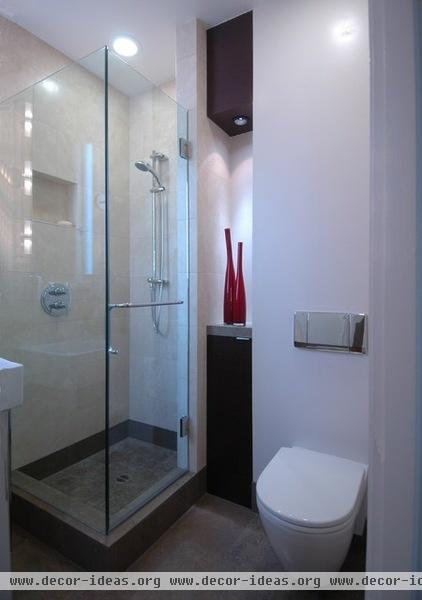
9. Water on the floor. Stand-alone showers are awesome features, but think about the bath mat that might abut it every day. And about traffic flow. There are no (or not many) mats that work with stalls that open at the corner, so you're stuck with a bare floor on one side of the shower door and a bath mat on the other. And that means a puddle after every shower.
Tell us: What did you learn from your bathroom makeover?












