Roots of Style: Georgian Homes Offer Familiarity Through the Ages
Familiarity comforts us. It is no surprise that when we choose a home, we often search for the familiar or an association in the context of our families. This could be one reason that Georgian-style houses are still common and popular, especially in the eastern U.S. They have a long and successful history.
Georgian architecture began in England as the result of the Renaissance's reaching the British islands in the middle of the 16th century, after its emergence from Italy and succession in France. The Georgian interpretation of classical architecture flourished in England in the late 17th and early 18th centuries, coinciding with the establishment of the American colonies.
Americans built in the Georgian style for most of the 1700s, and it was not until the 1780s that the nearly identical Adam style began to take over.
In the simplest terms, a Georgian-style house has a centered entrance door and two multipaned sash windows on each side of the entrance, sometimes with five aligning windows on a second level. Most but not all are two stories, and in some cases they are three, in addition to there being urban townhouse versions.
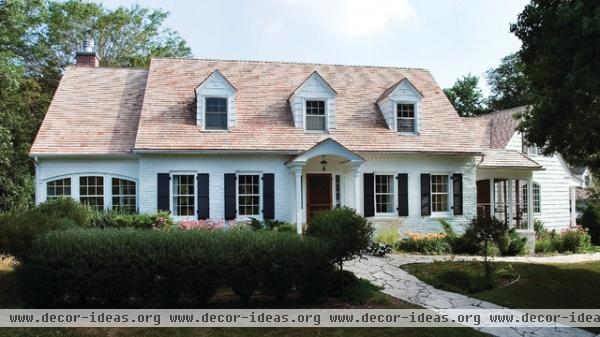
It may seem surprising that out of such a rigid formula could come so many combinations and such richness of detail. The colonial-era Georgian had a formal design in concept, with architectural details often created by individual carpenters, masons and other skilled artisans. Pattern books of that time provided guides, leading to individual interpretations by its builders. Contemporary examples of the style follow original organization and have double-hung divided-light windows, but otherwise they vary greatly in execution.
Though the house here is considered a Cape Cod, this type of one-story design was popular in the Southern colonies during Georgian dominance. The side gabled roof is one variation.
Others may have a hipped roof, a gambrel roof or a centered front-facing gable combined with either a hip or gable roof. Single-level originals usually have dormers, while two-story versions may or may not have them. Also, many Southern examples are brick construction; wood-frame construction is more typical in Northern originals.
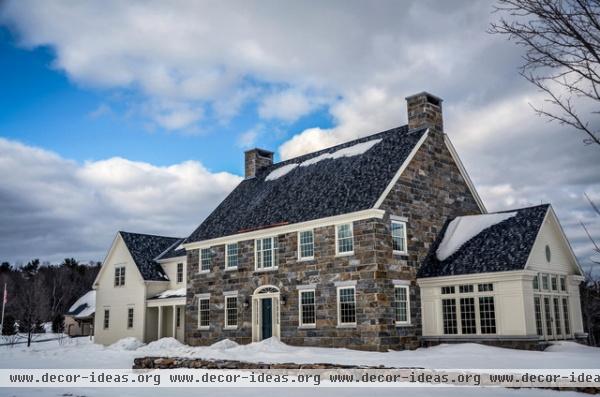
Though less common, some Georgians have stone exteriors, as in this newer version. Notice that the entrance is classically detailed, with sidelights and a fan light above the paneled entrance door, but lacks a protective roof. This is another significant variation. Some Georgian homes have no entrance porch or cover, some have a simple shed overhanging the entrance and some have significantly detailed porches.
If the porch extends beyond the entrance to enclose other windows or the whole facade, the design is likely in the classical revival style. Chimney placement varies also but usually adds to the stout appearance of this style. Dentils trim the eave line; variations on this detail are often unique to each house.
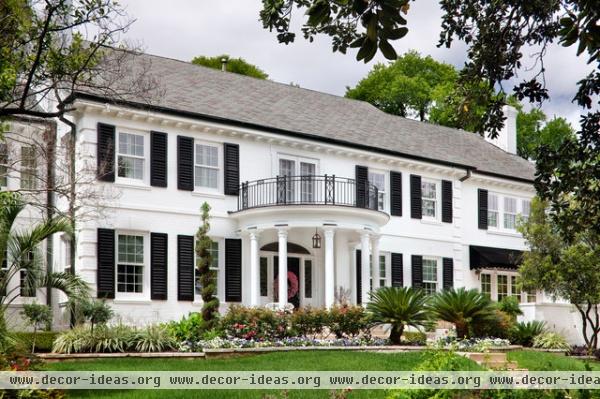
Contrast this 20th-century Georgian with the preceding example. A circular porch distinguishes this painted brick-veneer house. Though it is similar to a dentil, the larger bracket-type detail under the eave soffit is called a modillion. Quoins at the corners, keystones at the main level windows and Corinthian columns at the entrance porch contribute to a rich expression. The unusual use of a French door to open onto the balcony of the entrance porch further individualizes this house.
Consider the simplicity of the Georgian plan. The second floor fits exactly atop the first, and the organization of rooms extends off the central entrance and interior hall where the stairs are placed. This practical and efficient layout has stood the test of time.
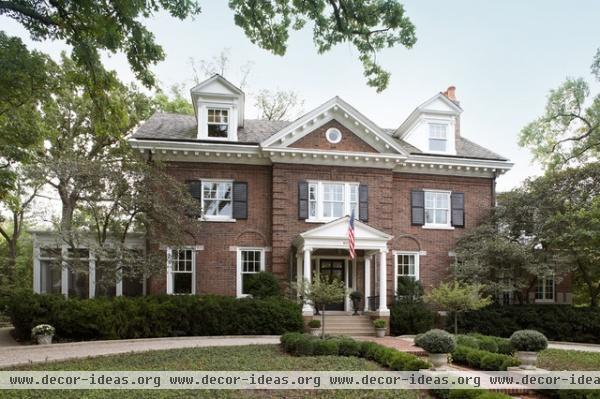
As I mentioned, variations in roof form occur throughout Georgian-style architecture. A centered gable with a pediment projects slightly from the front view of the example here.
The gabled entrance porch has another pediment, while quoins and arched impressions in the brick above the lower-level windows further express the theme. Notice the prominent modillions. The number and placement of the second-floor windows is unusual.
In smaller Georgian houses, there could be a single window on either side of the entrance, in larger homes there could be as many as three on each side. Among three-, five- and seven-rank fenestration, five is by far the most common.
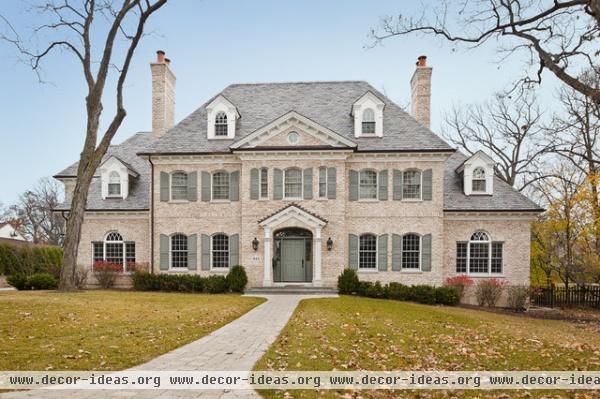
Similar to the previous house, this hip-roof version contains a centered forward-facing gable with a prominent pediment. Notice the arched windows with radiating muntins, the strips of wood dividing the glass panes, set in the gabled dormers.
Contemporary interpretations of Palladian windows set off the side sections. Unusual here you'll find the segmented arched windows of the main facade. Originals sometimes had a brick lintel stacked vertically in this same shape, but this window formation was very rare. There is also a brick belt line, which is another element found in some, but not all, Georgians.
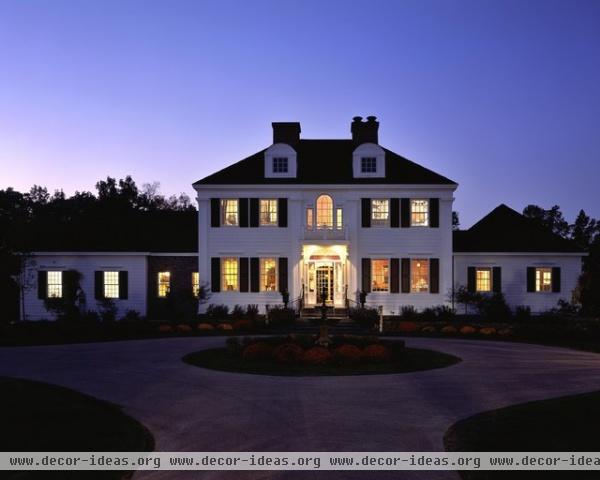
In contrast to the previous examples, clapboard siding with prominent pilasters defines this carefully detailed house. A Palladian window focuses attention above the entrance, and stout chimneys pierce the center of the hip roof.
An ironic flexibility exists within the Georgian style: Houses can be very small, or they can be the most extravagant mansions.
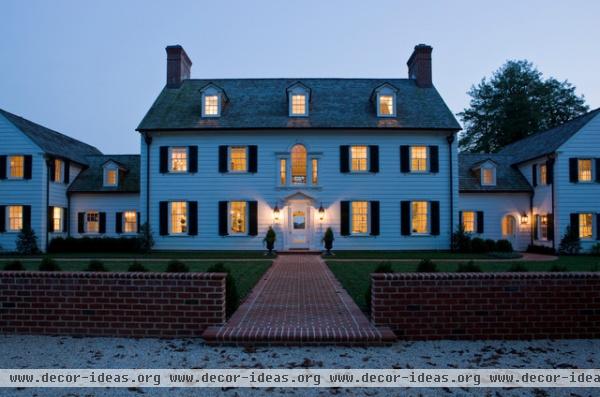
Similar to the previous example in composition, this clapboard house with a gable roof maintains a simpler appearance from the front. The eye is drawn to the minimally detailed entrance, while a marvelous Palladian window rests above.
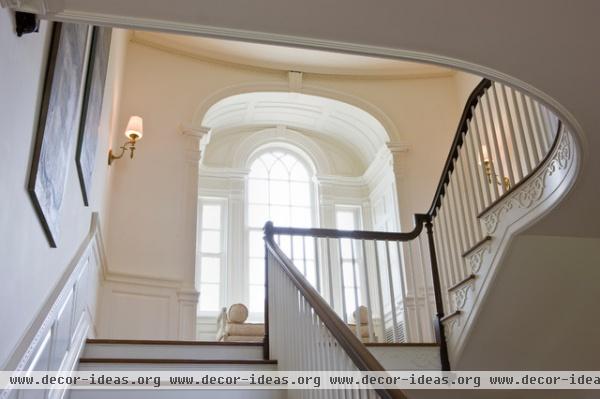
Delight in the interior view of the Palladian window of the pervious example, set logically at the stair landing. Who would not want to go up and down this path every day?
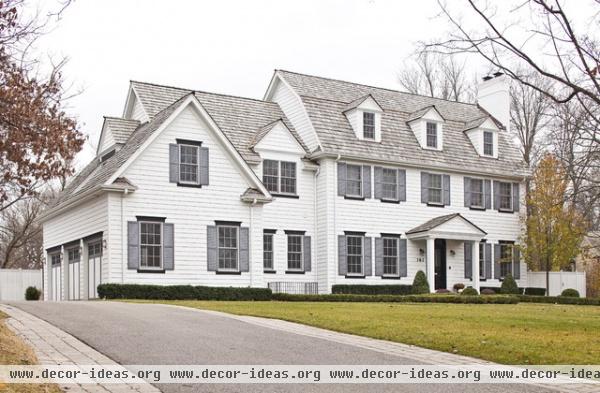
This contemporary Georgian house exhibits the gambrel roof form, which can also be found in colonial originals. This roof is not to be confused with belonging to Dutch colonial style, which preceded Georgian.
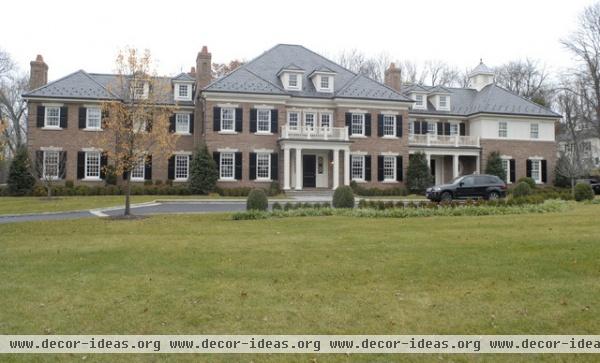
In this 20th-century Georgian, a primary, symmetrical front section (or elevation) is flanked by varying but still ordered sections. The closely related Adam style replaced Georgian at the turn of the 19th century. Classical revival, the style with large porches with prominent columns, supplanted Adam in the middle of the 1800s.
Early-20th-century tastes revived many earlier styles, including Georgian, while the advent of historic preservation and restoration created an affectionate following.
Roots in classical architecture and a strong and popular history continue to support traditional design through present times. Even if you don't live in a traditional-style house, chances are there is one close by.
Learn about more traditional home styles












