My Houzz: Dancing, Painting and Family Living in Seattle
http://decor-ideas.org 09/19/2013 07:50 Decor Ideas
Creative couples take up space. They move around, have lots of supplies and generally need private areas to feel inspired and work on projects. That's why dancer Cyrus Khambatta and painter Denise Johnson set out to add more space to their 1934 Seattle home, in the form of a multiuse dance and painting studio in their backyard.
Houzz at a Glance
Who lives here: Cyrus Khambatta, Denise Johnson and their daughter
Location: Seattle
Size: 1,500 square feet plus a 780-square-foot detached studio; 3 bedrooms, 2 bathrooms
That's interesting: The home formerly sat on a flat lot with one lone apple tree. The homeowners completed their landscaping in part through Plant Amnesty's Adopt-A-Plant and Green-Share programs.
Year built: 1934
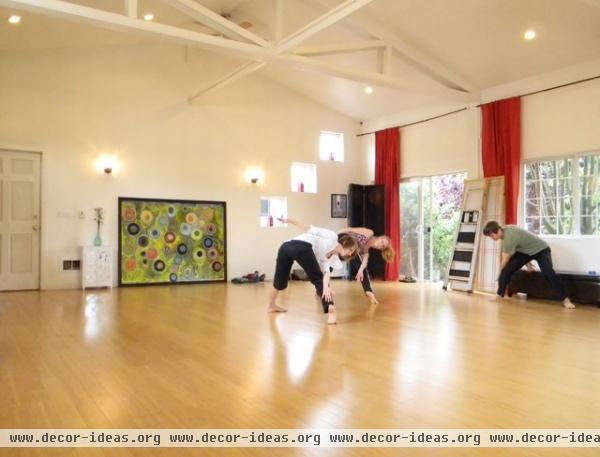
Their new studio is based on Khambatta's mom's farm in Pennsylvania. Khambatta worked with All Purpose Structures of Sumner, Washington, to build an initial carport structure. He later added a fourth wall with sliding glass doors.
Great care was taken to ensure that the studio was suitable for dancers, with design pointers from friend Paul Thorpe. Key to the studio's design are its high ceilings without interior support columns. A basket weave of 1- by 3-inch boards under the bamboo was used to create a floor with just enough give and spring.
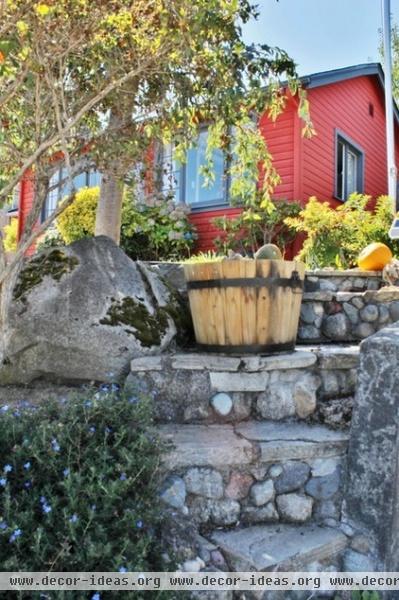
Between Johnson's painting and Khambatta's dancing, the multiuse studio is a busy place. To reach it, everyone follows this stone path around the side of the main house.
Red paint: Leaf Rust, Rodda
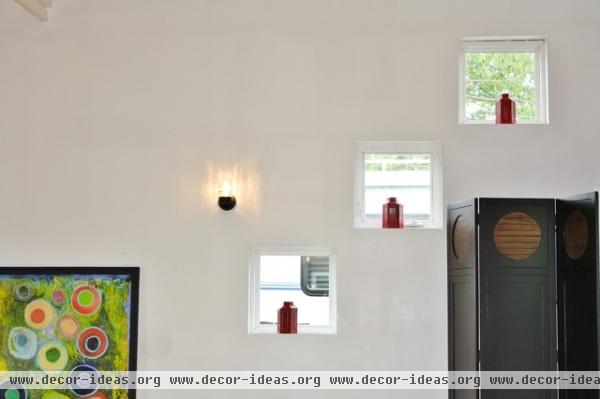
Khambatta designed and installed these square windows to let in more natural light. The couple uses easily movable and removable items like screens to provide privacy or change the feel of the space.
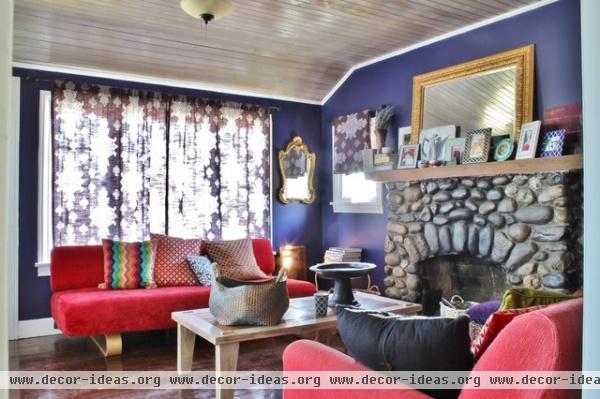
The pair made changes to their main house, too. In the living room, they replaced wood paneling with drywall. They retained the ceiling paneling but whitewashed the wood to highlight its grain.
The floors throughout the main level are original fir. It took two weeks to strip the old, yellow finish. Instead of restaining the floors, they refinished them with a high-gloss finish.
Wall paint: Midnight Navy, Benjamin Moore; coffee table: David Smith (now closed); sofas: Ikea
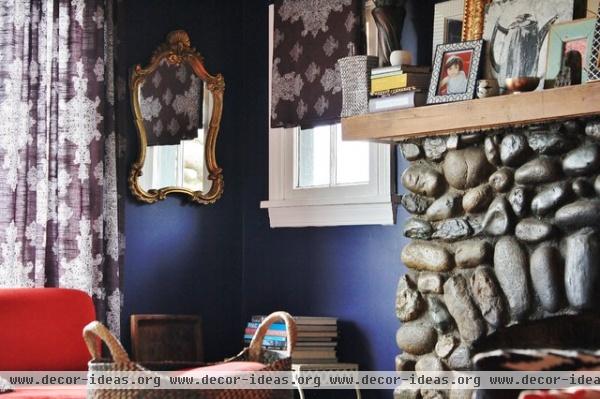
The couple added a thick wood plank mantel to their river-rock wood-burning fireplace. The corner mirror is a family hand-me-down, and covering the small window is a folded curtain panel hanging over a rod.
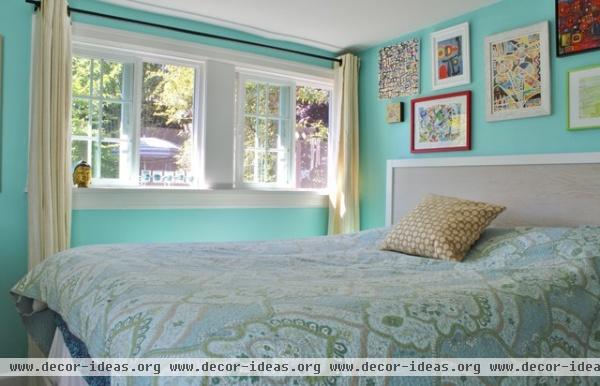
The main bedroom's ocean-inspired wall color serves as a fitting backdrop for a gallery of Johnson's colorful and graphic original art.
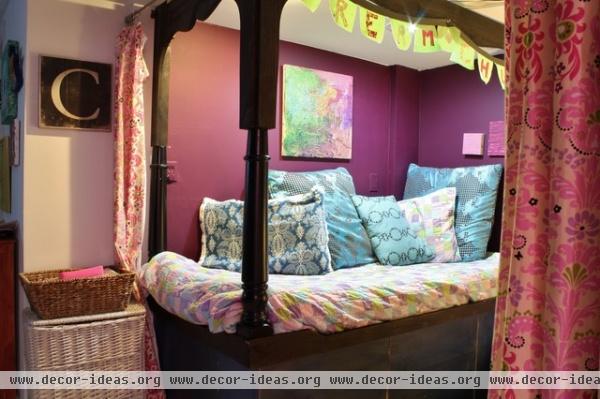
The couple's daughter's open bedroom is an ode to all things colorful and cozy. Khambatta made the Morroccan-inspired canopy bed by turning a table upside down and attaching it to a plywood frame. The cabinets underneath are repurposed kitchen cabinets. Damask curtains slide to give her privacy.
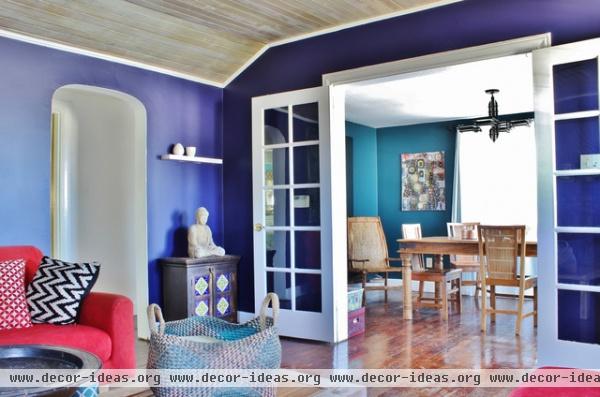
Original French doors separate the dining room from the living room.
Side table: Cost Plus World Market
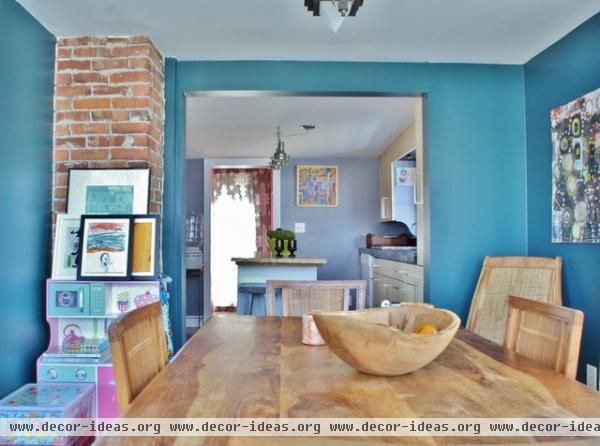
They opened up what was once a galley kitchen, allowing an open flow from dining room to kitchen to backyard.
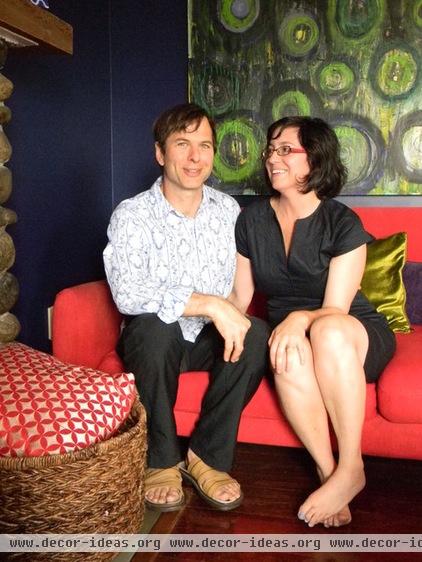
Cyrus Khambatta and Denise Johnson relax in front of one of her paintings.
Your turn: Do you work from home? Share your home with us
Browse more homes by style:
Small Homes | Colorful Homes | Eclectic Homes | Modern Homes | Contemporary Homes
Midcentury Homes | Ranch Homes | Traditional Homes | Barn Homes
Townhouses | Apartments | Lofts | Vacation Homes
Related Articles Recommended












