My Houzz: A Prefab Modern Farmhouse Rises in Vermont
Burn, baby, burn. That's what this Boston family and volunteer firefighters said to an old Vermont home.
The house needed extensive work, but rather than face a major renovation, the owners decided to tear it down and install a prefabricated modern farmhouse as a weekend getaway. The couple's Realtor, Michael Brodeur, a volunteer fireman, asked whether he and his department could do a controlled burn as a training exercise. Up in flames it went.
The new house was designed and built in sections offsite, then assembled in place. Architectural designer Kim Brown worked with the family on what he refers to as The Space Puzzle. "The challenge was to give them the home they wanted, yet bring it into the design and engineering criteria dictated for prefab homes," Brown says. The shortened timeline appealed to the homeowners, too. Within a year of purchasing the land, they had designed, built, assembled and started enjoying the new home.
Houzz at a Glance
Who lives here: The owner of studio M | design, a partner in a Boston hospitality company, and their two sons
Location: Warren, Vermont
Size: 5,700 square feet, including the finished basement; 4 bedrooms, 4½ baths
Cost: $160 per square foot fully fixtured on the above-ground portion of the house

The original house needed so much work, the couple was happy to oblige the request of the local Warren Volunteer Fire Department to use it for a live training exercise.
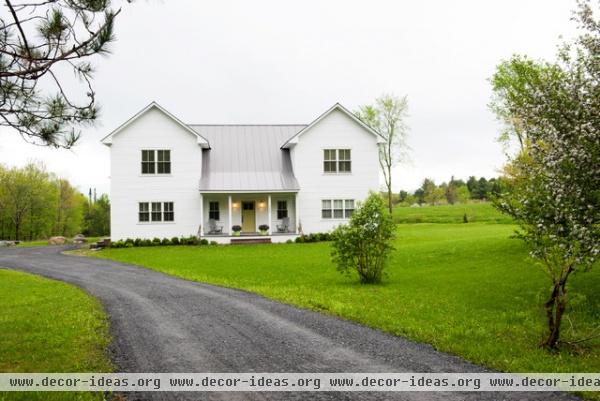
The new home's style feels natural on its 5 acres of rural Vermont landscape — 3 of which are open meadow. "Its twin gabled wings connected by a straight section and farmer’s porch across the center give it a bit of uniqueness," says Brown.
Preferred Building Systems of Claremont, New Hampshire, built, delivered and assembled the structure on the foundation.
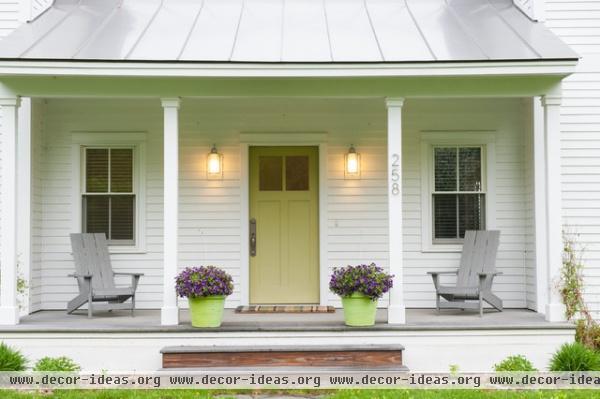
"They liked the idea of a house that borrowed from the minimalist simplicity of barns and farmhouses that provide so much of the flavor of the Vermont countryside," Brown says. "No Greek-revival trim schemes."
Door paint color: Agave, Benjamin Moore
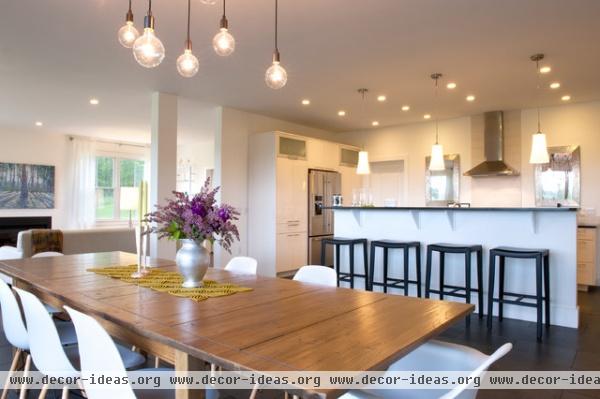
Comfort and ruggedness were two major design goals. The house had to be ready to handle two active boys and their friends coming and going during snow season and springtime mud season; 18-by-18-inch black slate tile and wide-plank walnut flooring in the common areas met that task head-on.
Floors: Black Slate, Barre Tile, South Barre, Vermont;
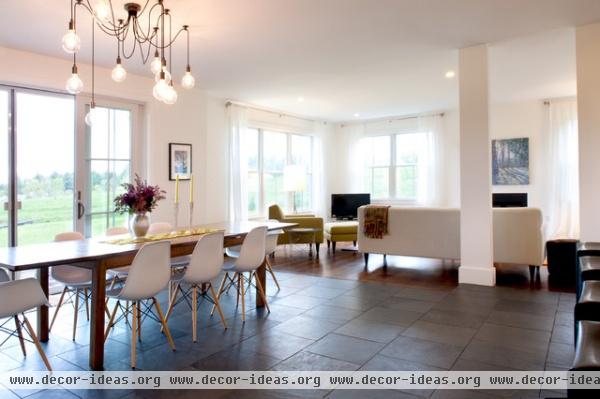
"The homeowners came to me with sketches that had already captured the flavor of the proposed house both inside and out," says Brown. "The challenge was the reality that there are certain ways in which modular houses need to be put together so they can be shipped and assembled efficiently and economically. How could I blend their design with the modular world?"
"3-D modeling helped increase visual understanding for all of us throughout each step of the design process," Brown says. "The earliest drawings came about after review of the owners' ideas and input from the modular builder Preferred Building Systems about certain restrictions we would face."
The results are an open floor plan, 9-foot ceilings, extra-large sliding doors for greater views and lots of fresh air, abundant storage and private interior spaces for solitude and relaxation.
Sliding doors and windows: Anderson
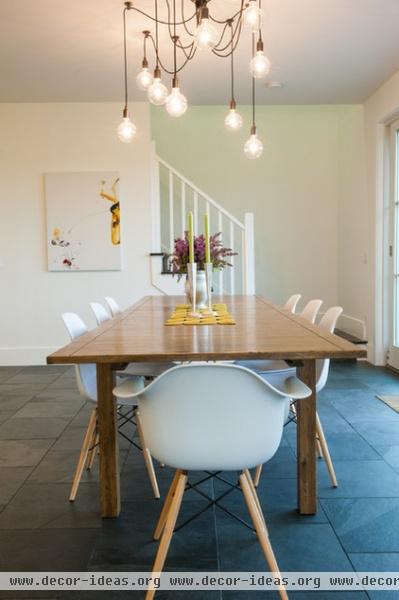
A modest main staircase leads to the second floor. Simple furnishings keep the emphasis on the views.
Eiffel style dining chairs; walnut dining table: Mohr and McPherson, Boston; chandelier: Pottery Barn Edison light; painting: South End Open Studios, Boston
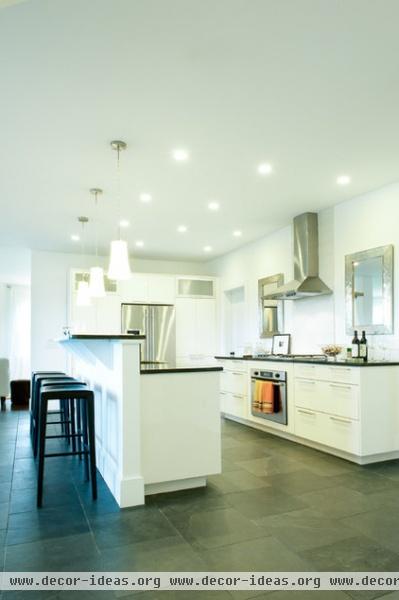
The couple hired Vermont Pinnacle Homes to install their handpicked finishes, fixtures, cabinets, appliances, windows, doors, lighting and baseboards. Peter Carr of Boston Cabinets designed the kitchen.
Oven and stovetop: Bosch; refrigerator: JennAir; kitchen cabinets: Kraftmaid, Venezia; wall mirrors: Cooper Classic Ellenton; countertops: Hawaiian green granite, Barre Tile; wall and backsplash tile: Italian linen look tile, Tile Showcase, Boston; faucet: Kohler; black leather barstools: Crate & Barrel
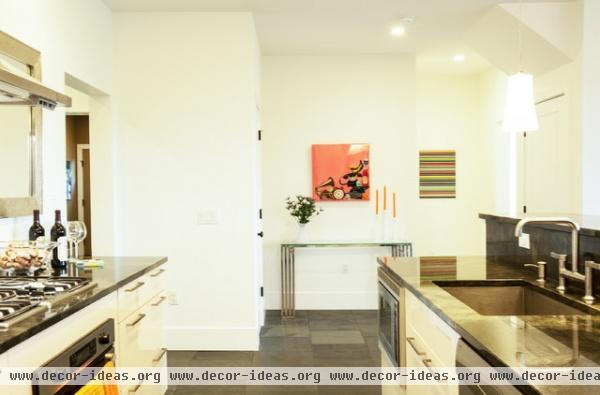
Sink: Elkay, Avado; countertops: Hawaiian green granite, Barre Tile, Barre, Vermont; pink artwork over table: purchased at South Boston Open Studios; chrome console table: Gary, Pangea
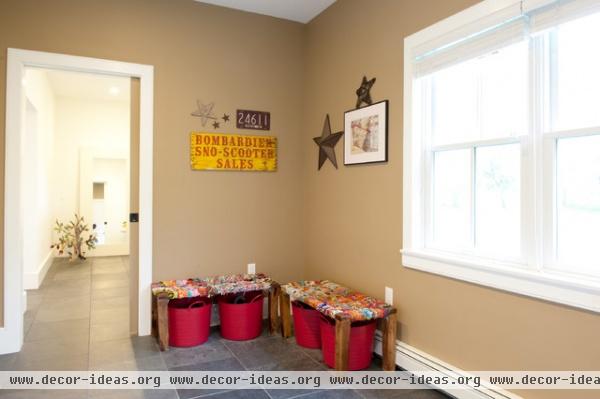
The mudroom is an important space in any Vermont home. Brown designed this one to be oversized with a wall of closets for storing four seasons of gear. The snow scooter sign is antique, and the red buckets under rag weave benches organize boots, sneakers and water shoes.
Benches and paper tree: Anthropologie; stars: Brimfield Antique Show; floor mirror: Mongstad, Ikea
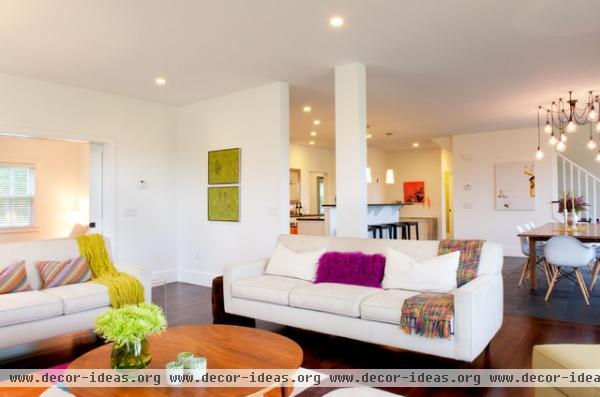
"Inside, the goal was open spaces in public areas — living, dining, kitchen — and generous but private sleeping and 'getaway' areas," says Brown. The modular company, Preferred Building Systems, was very helpful with this within their 'box' scheme," says Brown.
Green wall art: studio M | design; white pillows: Ikea; striped pillows: Crate & Barrel
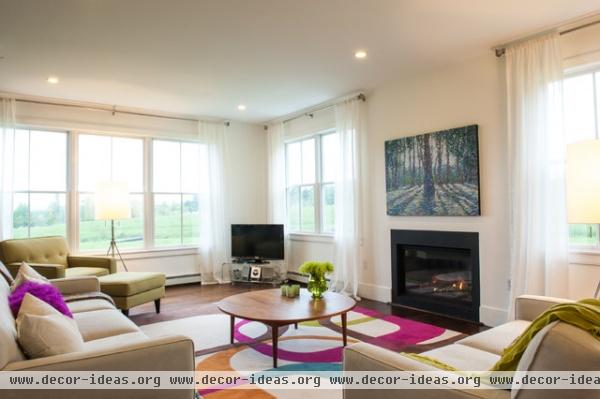
Blocks of color, a fireplace visible throughout the first-floor common areas, a lucite media stand and vintage coffee table decorate the living room.
Coffee table: Drexel Declaration Ovoid Table; floor lamps: West Elm; carpet: Surya; lucite media cart: CB2; painting: Jack Morefield
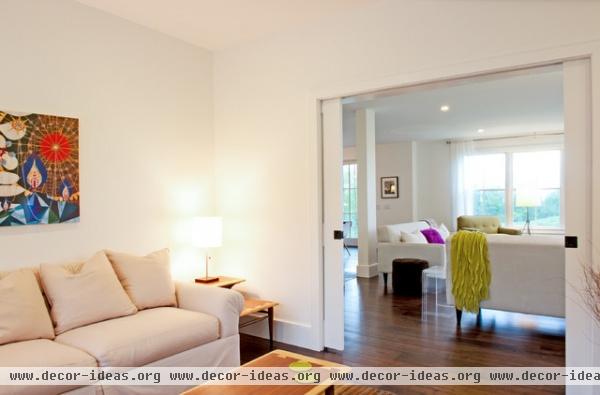
A small room off the living room, with sliding pocket doors, serves as a private reading area, game room and office.
Sofa: Ralph Lauren Sleeper; lamps: Weave, Adesso; midcentury coffee table and end tables: Lane, from a collector on Craigslist
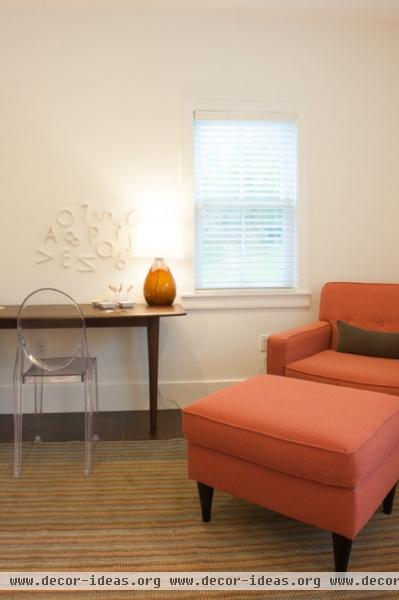
Neutral letters and numbers salvaged from old signage adorn a wall in the office.
Wall art: Reside, Cambridge, MA; desk chair: Kartel; desk: CB2; rug: Larsen Blaire; table lamps: Adesso
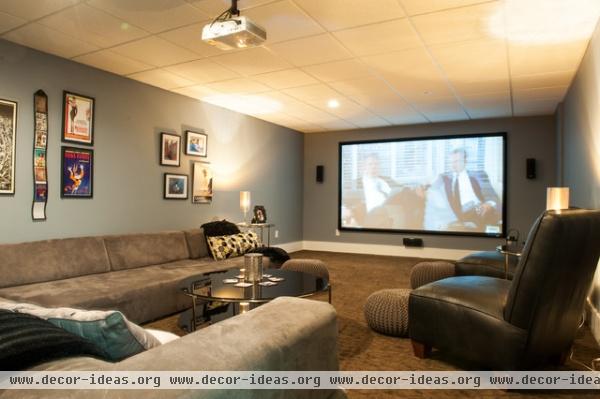
A home theater in the basement seats 10 and features a 110-inch screen, surround sound and a 1080 HD projector. The rest of the basement remains an unfinished recreation room and home to a ping pong table, floor hockey area, ski sharpening/gear room and a full bath.
Sofa: Tilary, West Elm; black glass and chrome tables: Ikea; lamps and ottoman balls: CB2; paint: Coastline Blue, Benjamin Moore; Giraffe texture carpet
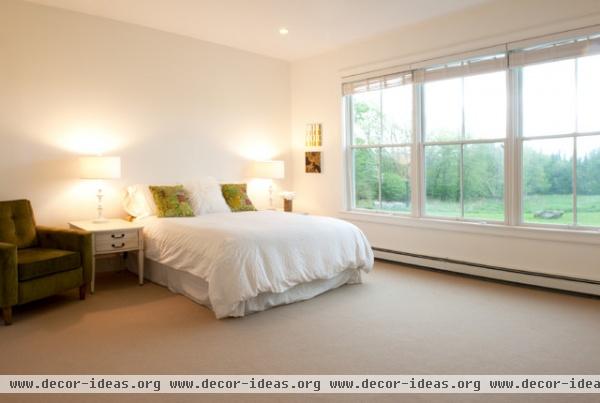
The white color scheme in the first-floor guest bedroom suite creates a serene sanctuary with a focus on the views. "When you are in the house, you are never far from the natural landscape outside," says Brown. "Deer can be seen in the meadows from virtually any room."
Vintage mahogany painted bedside tables: Upstairs Downstairs Antiques in Boston; table lamps: Design Craft Collette; green pillows: Luxories, Provincetown, Massachusetts; blinds: Durawood Blinds, Smith and Noble
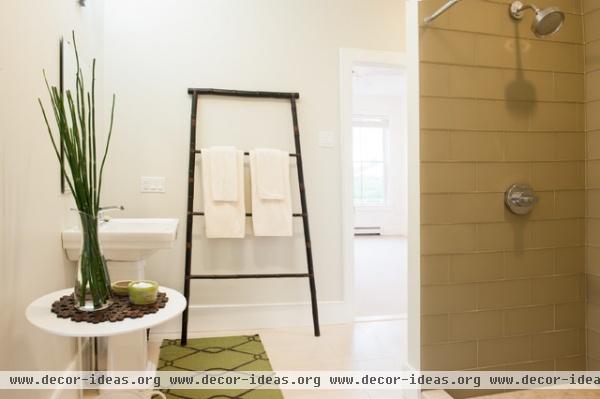
The adjoining guest bath features a spacious open shower.
Paint: November Rain, Benjamin Moore; fixtures: Kohler; wool rug: Jill Rosenwald; black bamboo wall ladder: Mohr and McPherson, Boston; Glass vase: Simon Pearce
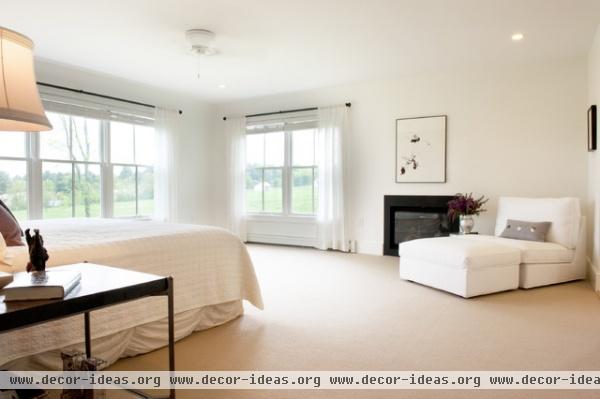
The uncluttered main suite has magnificent views of the mountains and the neighboring 25-acre property and horse stables. A blackened steel gas fireplace warms the room.
Lounge chair and ottoman: Kivik, Ikea; Silver drum side table: Home Goods; Bedskirt: Anthropologie; Pillows: Anichini and West Elm; paint: Cotton Balls, Benjamin Moore
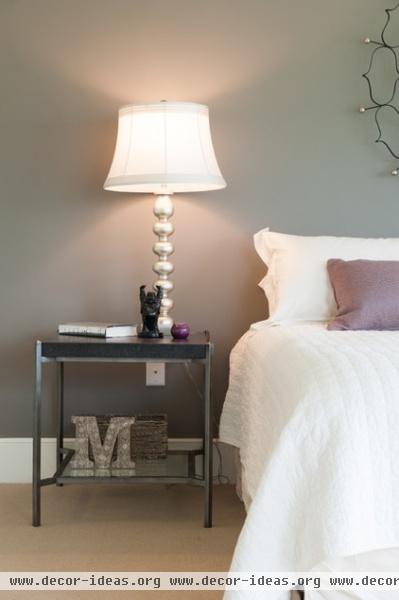
Paint: Benjamin Moore Stone; Lamps: Mohr and McPherson, Boston; Bedside tables: Bernhardt
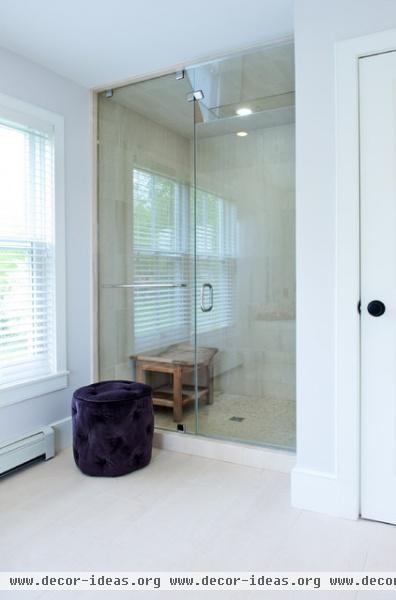
The main bath features a large tiled steam shower with a marble penny tile floor.
Shower walls: Relvinha limestone; fixtures: Kohler; ottoman: Urban Outfitters
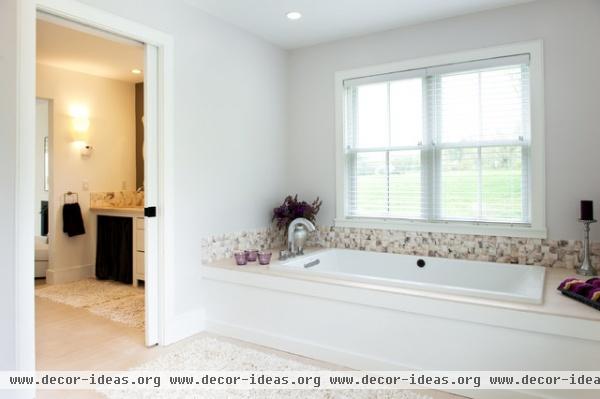
Even the bubble massage tub has a wonderful green view. The bathtub and sink backsplashes are both quilted aubergine marble.
Tub: BubbleMassage, Kohler; fixtures: Kohler; tub deck: Relvinha limestone
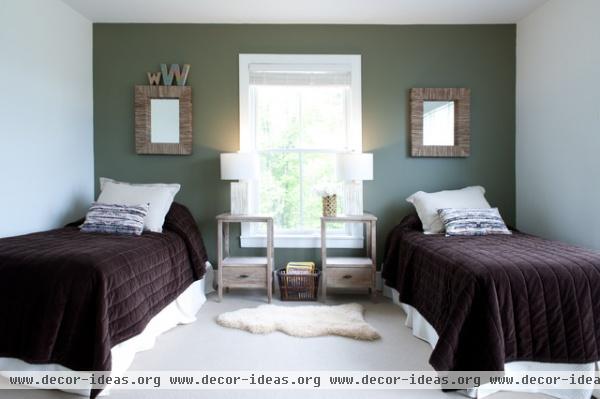
Both of the boy's bedrooms/guest bedrooms have twin beds with a dark accent wall.
Bedding: Ikea; Crate & Barrel
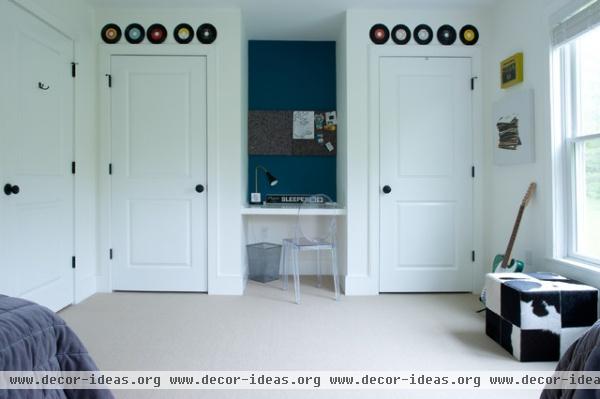
A duo of closets leave room for a desk cubby in between. The vinyl 45 records above the closet doors are from SOWA Vintage Market in Boston.
Chair: Kartell; ottoman: HomeGoods
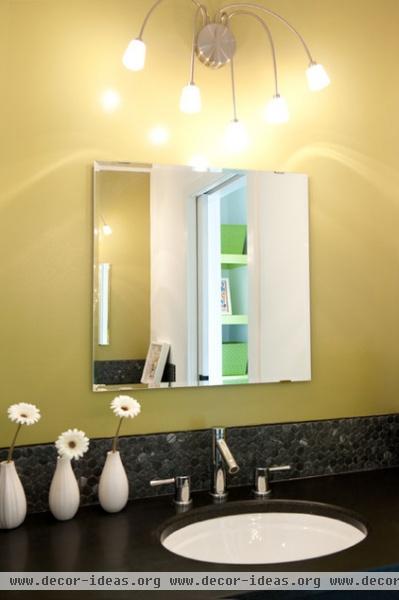
The sons share a bathroom with two sinks opposite each other with a door to the shower for privacy. The backsplash is a black limestone penny tile.
Mirrors and wall lights: Ikea; countertops: honed black granite; faucets: Moen
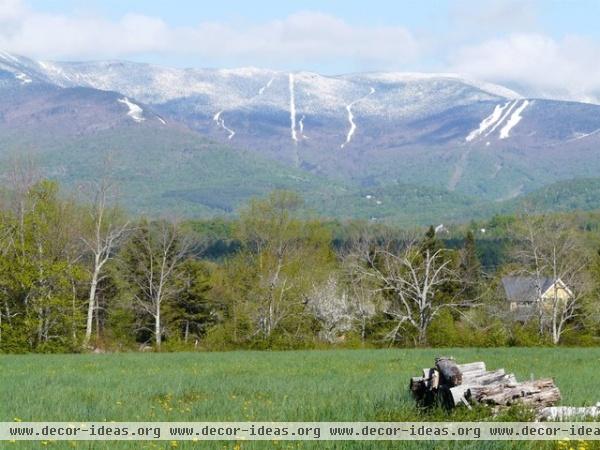
It took the owners two years to find a property with the perfect view. They succeeded with one of the Green Mountains and the Sugarbush Ski Resort. This is a family of skiers, with downhill, cross country and terrain park enthusiasts. The family enjoys the area's swimming holes, mountain biking, cycling, hiking and golf.
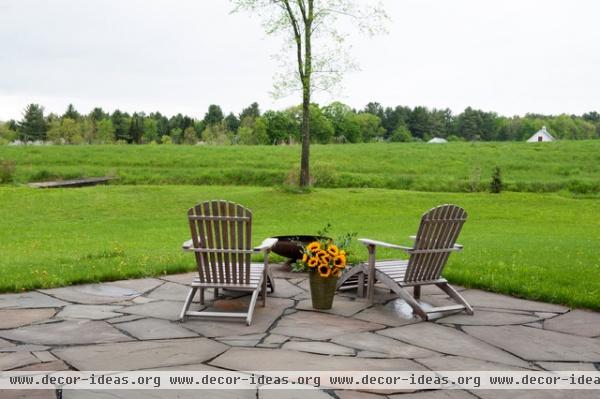
Outside areas have natural stone walkways, a patio with a fire pit, and perennials given to the family from neighbors.
Prefab company: Preferred Building Systems, Claremont, New Hampshire; General contractor: Vermont Pinnacle Homes, Stowe, Vermont; Architectural Designer: Kim Brown; Kitchen Designer: Peter Carr of Boston Cabinets
See more photos of this house | Show us your home
Browse more homes by style:
Small Homes | Colorful Homes | Eclectic Homes | Modern Homes | Contemporary Homes
Midcentury Homes | Ranch Homes | Traditional Homes | Barn Homes | Townhouses | Apartments | Lofts | Vacation Homes












