A Victorian Kitchen Opens Up
http://decor-ideas.org 09/14/2013 20:10 Decor Ideas
When you have friends who are chefs and they are willing to pitch in at your parties, you want to give them a kitchen where they've got room to work their magic and they can stay a part of the action. The kitchen and dining room in Scott Engler's 1900 Victorian in San Francisco's Noe Valley neighborhood didn't work that way. The kitchen was blocked off and not very functional, the dining room was cramped, and the sunporch was a cold, wasted space.
Engler hired Craig O’Connell Architecture to open the space while respecting the original style and details of the old house. Here's how the team blended Engler's great taste, the Victorian's bones and details, and a layout that worked better for him.
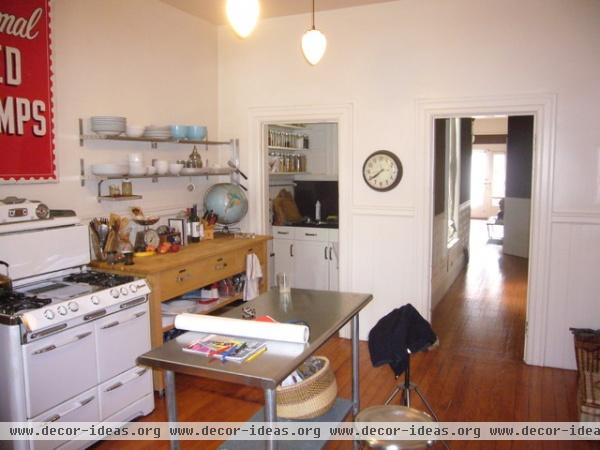
Engler had fallen in love with the vintage oven that came with the house, and keeping it was an important part of the redesign. The old kitchen was full of pieces he'd picked up at Ikea, but you can see that he preferred open storage, a feature that they kept in the remodel.
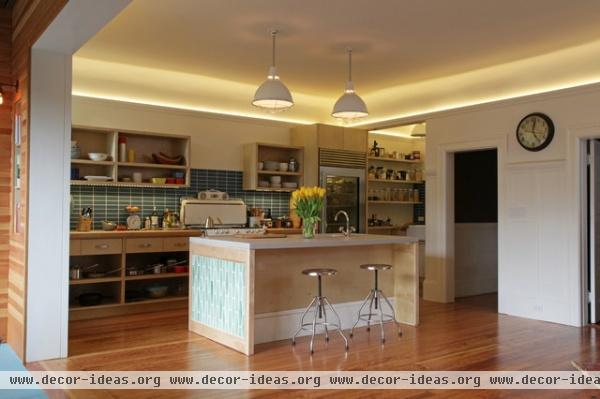
AFTER: The largest part of the renovation was structural; O'Connell removed two major walls, opening up the three rooms to one another and making room for a substantial island. The two walls used to close in the dining room and sunporch, which are dotted lines on the before plan (next).
Pendants: Y Lighting, tile on backsplash and island: Heath Ceramics

BEFORE: The dotted lines are the walls that O'Connell took down. (Click the image to enlarge it.)
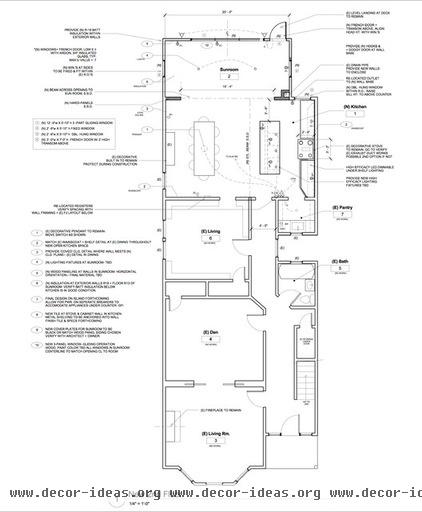
AFTER: Now the kitchen, dining room and sunporch have become one open space on the back of the house.
Note: The placement of the dining table in this plan is not correct; it is now in the sunroom area, at the top of this plan.
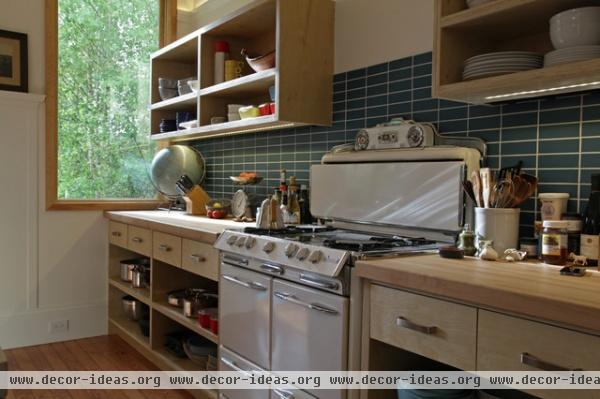
"I am a big advocate for the design-build process, where you have a great general contractor and you work out some of the challenges onsite," says O'Connell. "There are always issues, such as uneven floors, that you just can't address on paper." Matt Casey and Hibbs Hawke of divisionSF served as the general contractors and built the cabinets onsite to make sure they fit properly around the vintage stove.
The butcher block countertops provide a nice contrast to the concrete on the island while keeping the palette simple. "These are great work surfaces and add a warm touch to the room," O'Connell says.
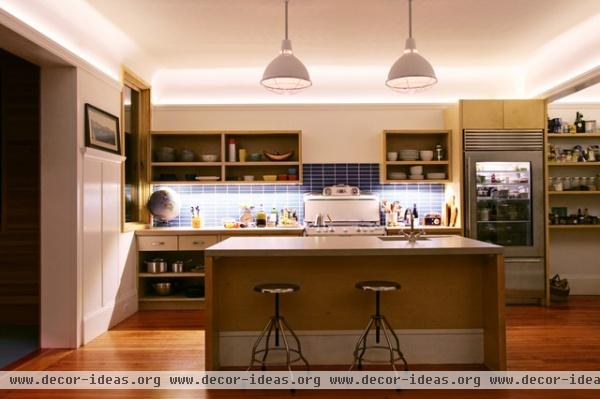
One of the biggest changes to the kitchen is the new island, which is approximately 3½ by 8 feet. Engler now has a sink within the main part of the kitchen and a true work triangle. The former kitchen did not have room for a substantial island. If you look on the left wall, you can see some of the original Victorian wainscoting.
The window-front Sub-Zero refrigerator, a big splurge, continues the open-shelving feeling.
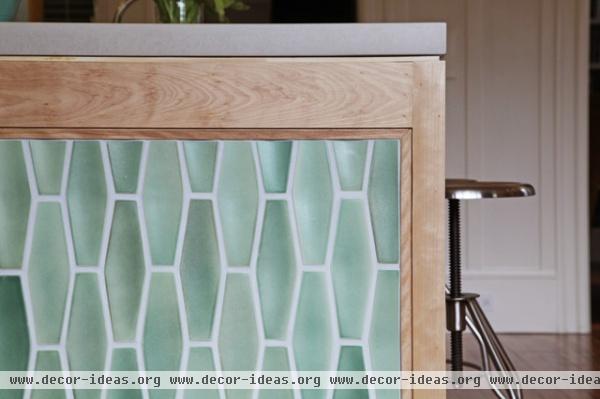
The wood for the counters and island trim is plywood with a maple finish. The tiles are from Heath Ceramics, an iconic California company founded in 1959. Engler got the idea to do the tile like this from something he'd seen in the Ferry Building in San Francisco.
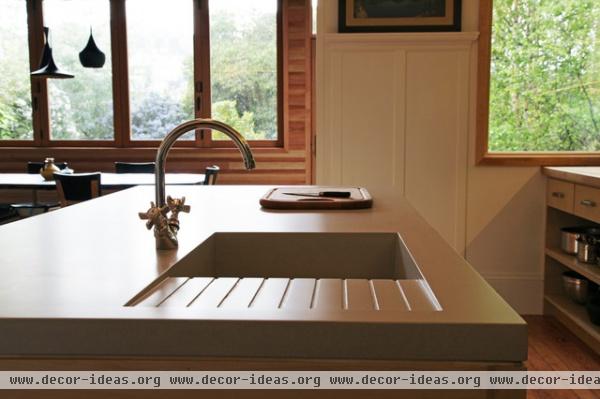
The island has a cast-in-place integral concrete counter and sink, with an integrated dish drain, made by Concreteworks.
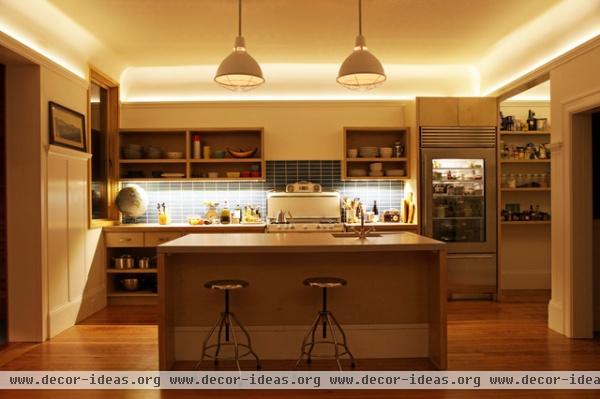
The ceiling lighting blends the old with the new. O'Connell replaced a thin piece of crown molding around the room just below where the ceiling coves begin, enhancing it with LED light strips. "This was another example of where design-build comes in handy; we figured out exactly how to make this lighting work with the way the wall curves onsite," he says.
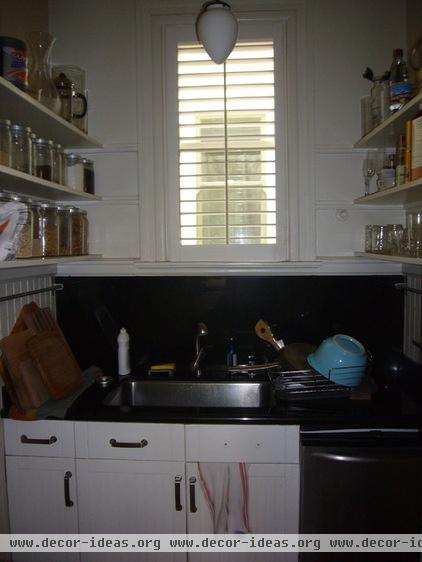
The dishwasher and sink were in this adjacent pantry room.
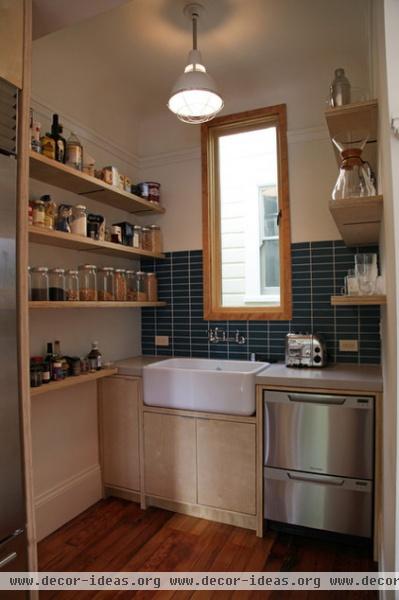
AFTER: O'Connell kept the sink and dishwasher in the same place to save money, and tied the design together by using the same wood on the cabinets and shelves as in the kitchen, as well as the same backsplash material. The shelves were built to hold a heavy load of dry goods. Slim metal brackets that can barely be seen provide heavy-duty support, another move by the contractors lauded by O'Connell.
By the way, the owner really is this neat and organized, which is why open shelving works so well for him.
Dishwasher: Fisher-Paykel
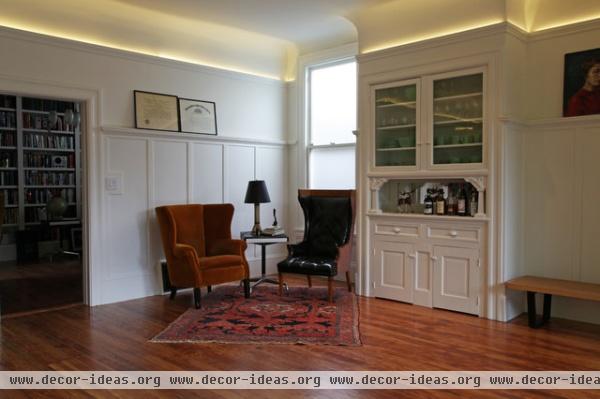
With the wall removed, the former dining room and its built-in cabinet now serve as a living space that's open to the kitchen. The wainscoting and cabinet are original to the house and now have the added detail of the crown molding LED lighting. Vintage wingback chairs and a midcentury Nelson platform bench add to the Victorian-midcentury mix.
This space opens into the former sunroom, now the dining room.
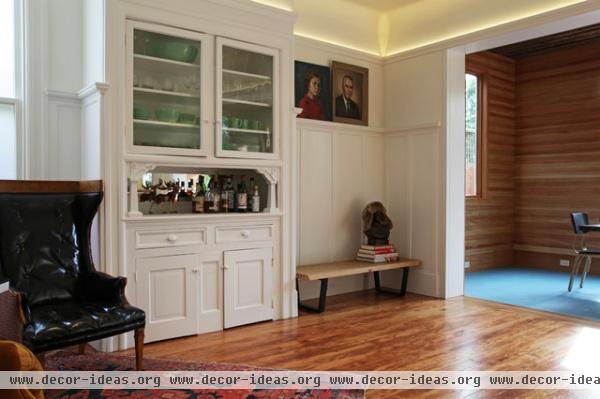
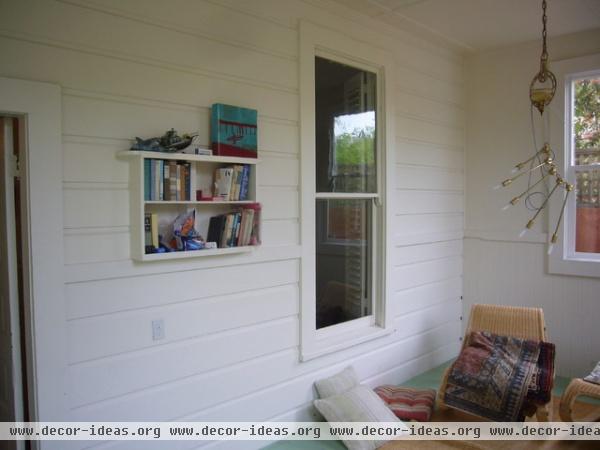
The uninviting, uninsulated sunroom was just an enclosed porch; it was very chilly and had become a wasted space, used only by those passing through on the way to the backyard. The wall you see here was built as an exterior wall; O'Connell had it removed.
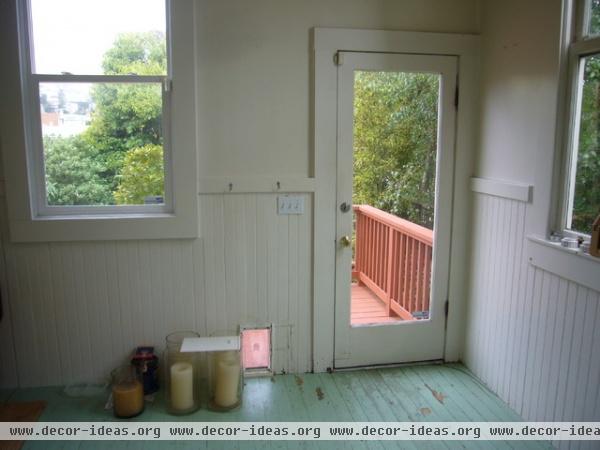
While the team replaced the original windows and beadboard, they paid homage to the original floors by painting them in a shade very close to the original aqua. This keeps the spirit of the former sunroom alive.
The renovation included insulating this part of the house, which now serves as the dining room.
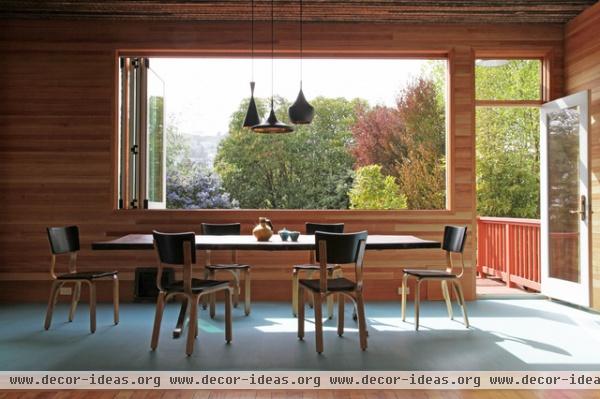
AFTER: Red cedar boards in slightly varying widths and tones wrap the dining room. "This is another example of design-build where the contractor did a fantastic job," O'Connell says. The contractor also found Douglas fir boards that matched the original floors very well. These needed to cover the spot between rooms where the wall was removed.
O'Connell got creative when it came to the windows. He contacted San Diego door company LaCantina Doors and asked if he could have a made-to-order bifold door system customized to 4 feet high rather than the usual 7. Now they open completely to the views of the backyard and city. This move saved a lot of money over using custom windows.
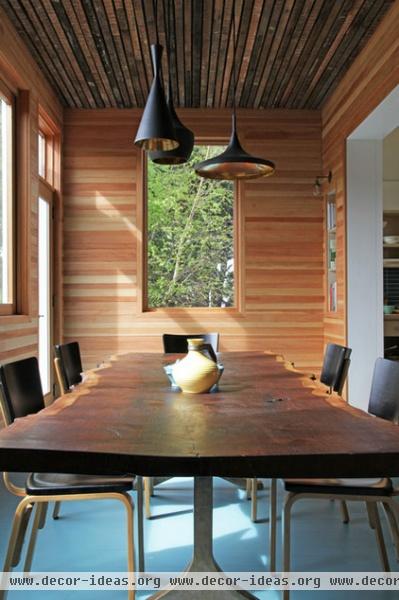
As the walls came down, O'Connell realized they were framed with beautiful old-growth redwood. Not wanting this to go to waste, he had it milled into smaller strips and added to the dining room ceiling.
Engler, whom O'Connell credits with having a great eye for design, already had the live-edge dining table. His friend Luke Bartels of Woodshop SF made it; the wood is claro walnut sourced from Marshall, California. Engler found the vintage Thonet chairs on eBay.
Pendant lights: Tom Dixon Beat Lights
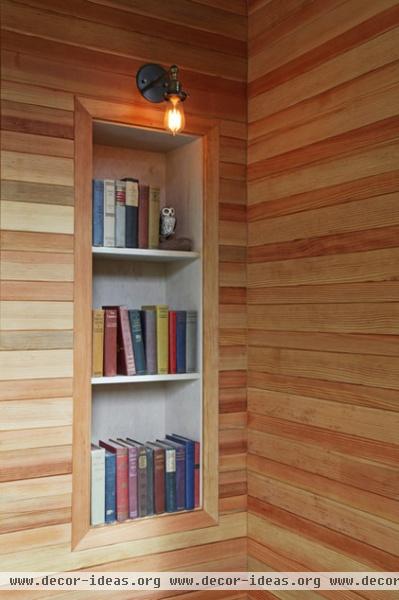
The dining room contains recessed built-ins.
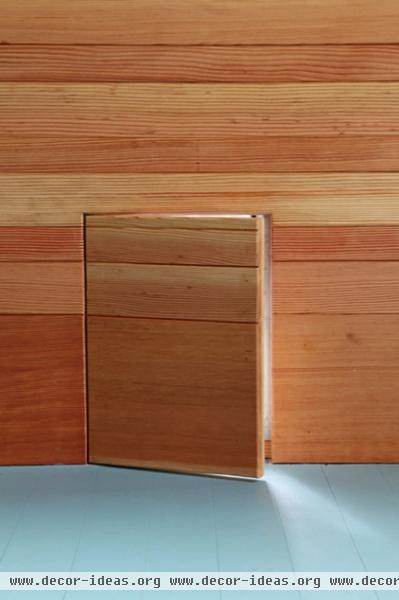
There is also a cleverly concealed dog door.

Wainwright, a Shiba Inu, appreciates this custom touch. The back portion of Engler's home now suits Engler, his dog and the friends he likes to entertain.
Related Articles Recommended












