Houzz Tour: Reviving a Half-Finished Farmhouse in New England
“Perfect" is not the word you usually hear used to describe a 1790s Massachusetts farmhouse with a caved-in ceiling, popped-up floorboards and the absence of a kitchen — yes, an entire kitchen. But for this Manhattan family, the situation was ideal. “It was in a perfect state of disrepair,” the homeowner says. “A lot of buyers walk in and don’t like the kitchen. I probably would have ripped out what was there anyway. But I didn’t have to.”
He bought the weekend home on a foreclosure. It looked like a remodeling job had been abandoned halfway through, and a flood had damaged most of the rest. “Some rooms were 90 percent done, but at the same time there was no kitchen,” he says. "It was half a wreck, but also half finished."
The homeowners enlisted the help of architect Jimmy Crisp to help restore the farmhouse's original elements — like old wood beams and three fireplaces made from large pieces of soapstone — and to modernize the rest with a new living room addition and a clean and bright kitchen.
Houzz at a Glance
Who lives here: This is a weekend home for a Manhattan couple, their 2 daughters and their Labrador.
Location: Sheffield, Massachusetts
Size: 3,400 square feet; 4 bedrooms, 3 bathrooms
Budget: More than $100,000
Architect: Crisp Architects
Builder: Shiels Builders
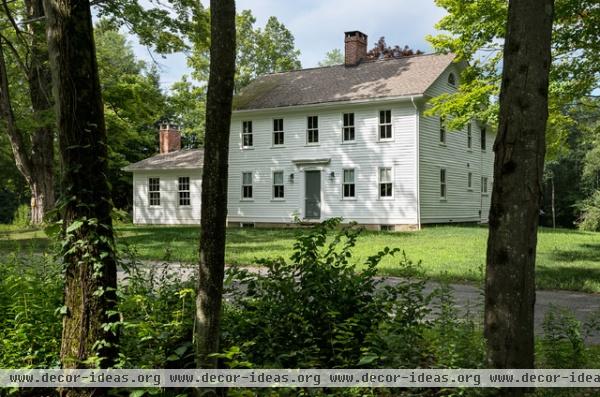
A dirt road winds through the countryside near the Berkshire Mountains, past a pond and up to the house. It's about 20 minutes from Butternut resort, where the family has been skiing and snowboarding for nearly a decade.
The new living room addition extends from the original house, but Crisp and the homeowners took care not to detract from the traditional aesthetic. “We didn’t want a Hamptons-type place, a monstrous expansion," says the homeowner. "We wanted it within the scale of the house.”
“Almost every old farmhouse has been added on to over time,” Crisp says. “You don’t necessarily need or want to make an addition identical to an old house, but you want to respect the old house. That’s our mantra."
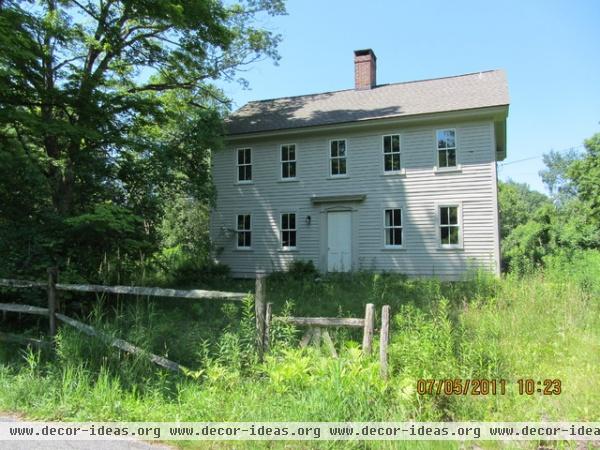
Weeds had overrun the property. Crisp cleaned up the landscaping and added a new roof and simple white paint. The neighbors were glad to see the site revitalized.
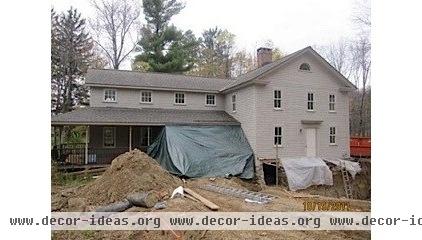
This was the state of the house when the homeowner purchased it. It appeared a remodeling job had been started and abandoned partway through.
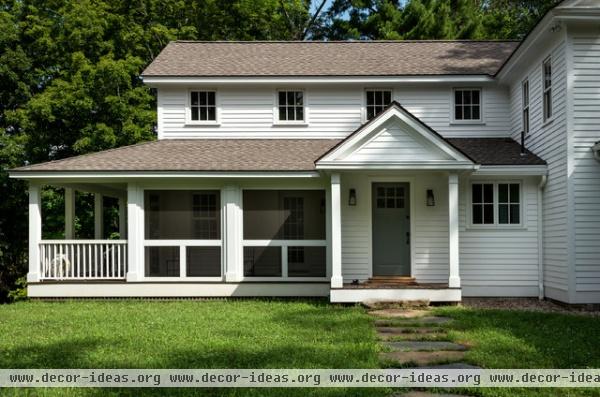
AFTER: Crisp added a screened-in front porch and a new covered entryway with a mudroom. Though all the windows on the house are new now, most of the frames are original.
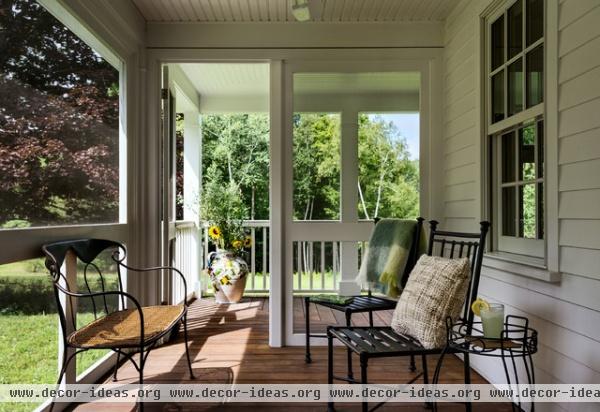
The porch, a breezy spot for muggy days, has a mahogany deck with a natural sealant.
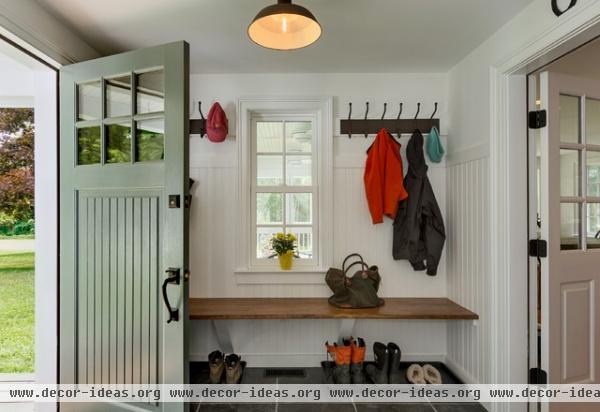
A mudroom was added because it is "critical during ski season," the homeowner says. So is the new laundry room.
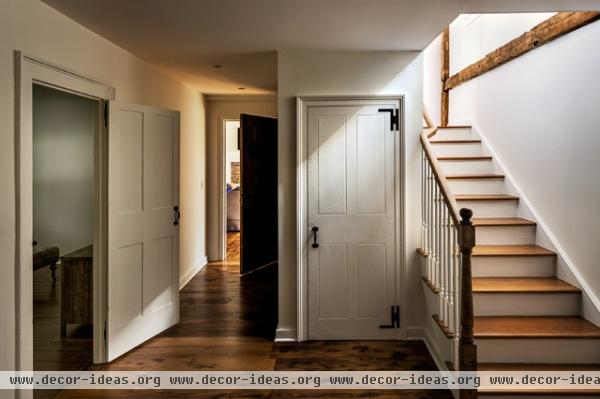
At one time, the homeowner says, there were eight bedrooms in the house, including a birthing room. Over time various homeowners cut the bedrooms down. The current homeowner eliminated one of the bedrooms to create a laundry room and a pantry and to expand the hallways.
The biggest puzzle to solve during the project was how to reconfigure the stairway for the family's 10-year-old Labrador to navigate. Stairways in old farmhouses often have such a steep pitch that they're like climbing a ladder. One look at the original staircase and the homeowner knew his dog wouldn’t be able to get upstairs. The wife came up with a plan to move the staircase and have a small landing halfway up that then turned. Now the Labrador can get to the second floor, “though gingerly,” the homeowner says.
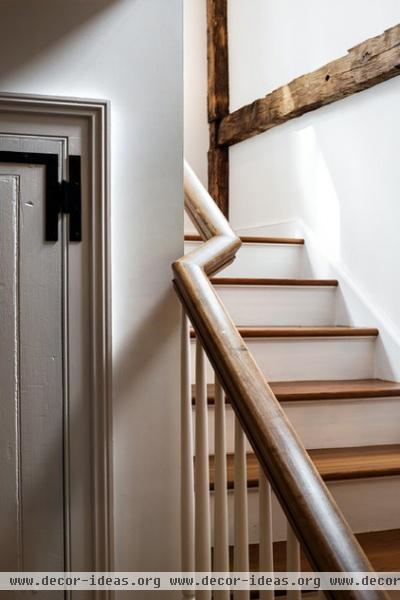
Crisp pared down the walls to expose the original beams — pine or chestnut; he's not sure.
The handrail and stair treads are new. Both are made from cyprus mushroom wood, from a facility that grows mushrooms on cyprus wood.
One side of the wood is pitted from the mushrooms; the other side is sanded down.
"It's a beautiful color with a warm texture. It's soft but really pretty," Crisp says.
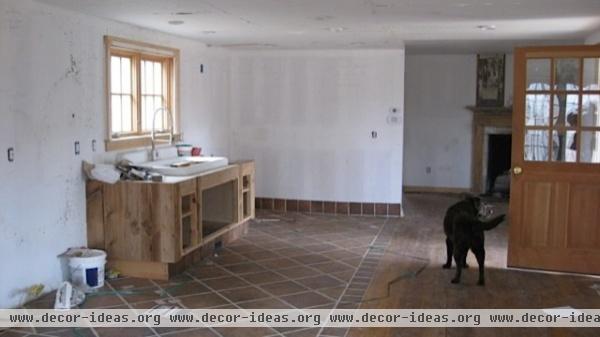
Basically, there wasn't a kitchen when the current owners moved in.

AFTER: Crisp and the homeowners started fresh, creating a clean, modern space that contrasts the large original fireplace that was once used for cooking. The hearth forms a mass that connects to two additional fireplaces in surrounding rooms. There are four fireplaces in the house, three of which are original.
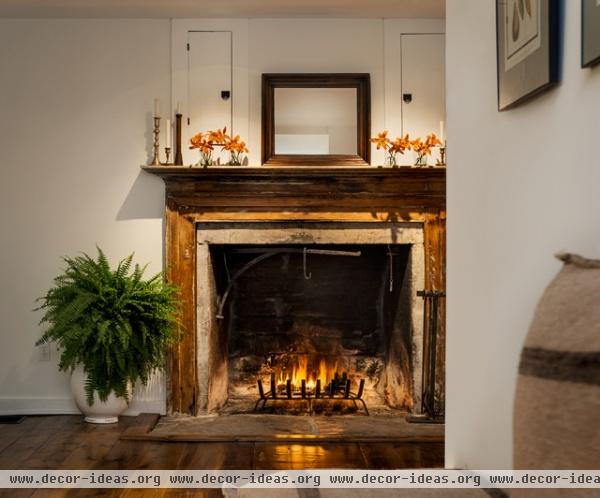
The fireplace still has its original bar for hanging pots. The floors here are original pine planks.
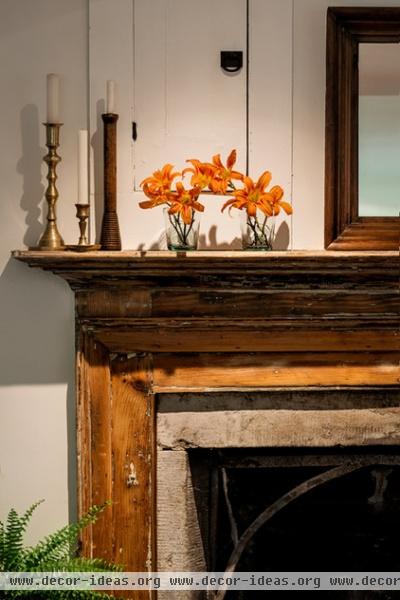
Crisp stripped the paint to expose the original wood surround.
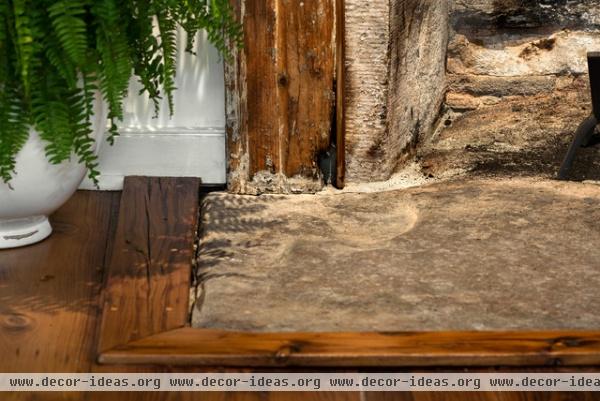
The large soapstone pieces are also original.
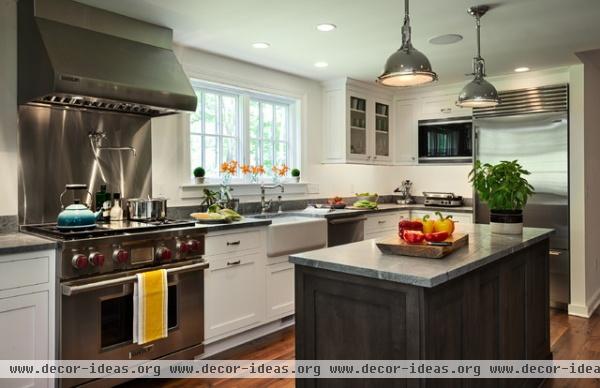
The kitchen is the most modern-looking space in the house, yet it still has a traditional farmhouse feel. One of Crisp's goals for the remodel was to bring more light into the house. "Anyplace we could, we would open up a space and keep it as bright as possible," Crisp says. The flooring here is cyprus mushroom wood.
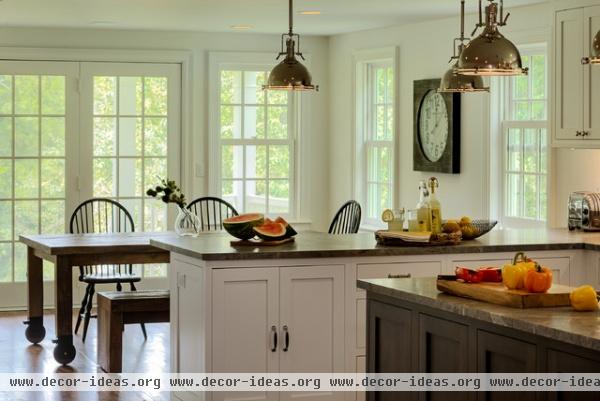
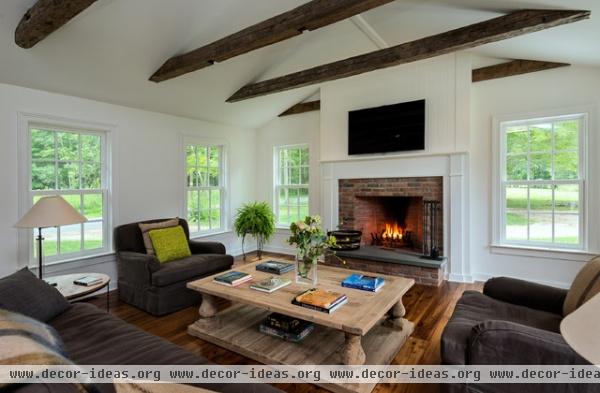
The living room is a completely new addition. Crisp and the homeowners wanted to have a room with a bit of height, a rarity in most old homes. Windows on three sides give it a sunroom feel and a connection to the outdoors. "They're on a very quiet road in the middle of the country," Crisp says. "Why not bring it in?"
The raised hearth lets the family see the fire from anywhere they sit in the room. The floors are cyprus mushroom wood, and the beams were salvaged.
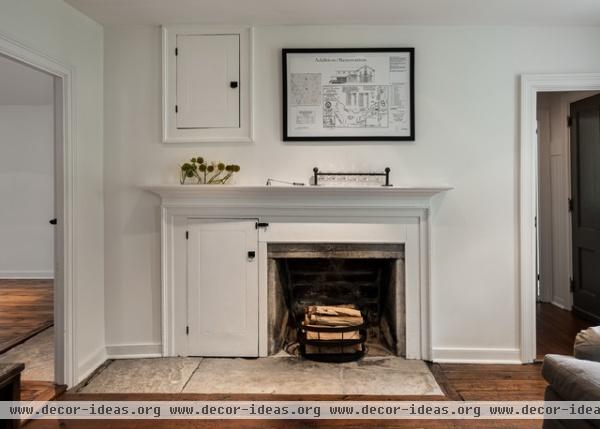
Original cabinets near another fireplace in the study were once used to keep things warm — bread, pies or large soapstone blocks to use as bed warmers. The latter were kept in these cabinets all day while the fires were going. At night the homeowners placed the warm stones under their bedcovers.
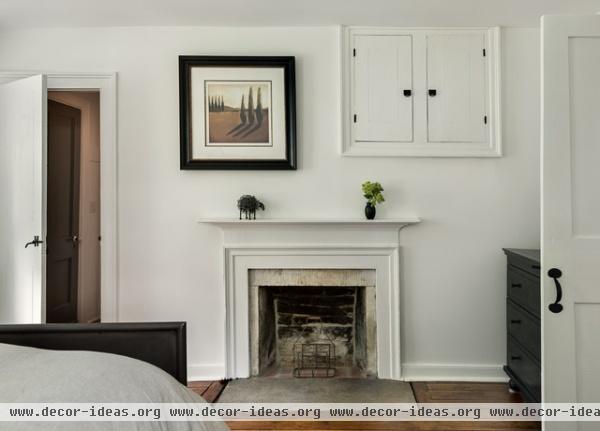
A third original fireplace and more warming cabinets are features of the guest bedroom.
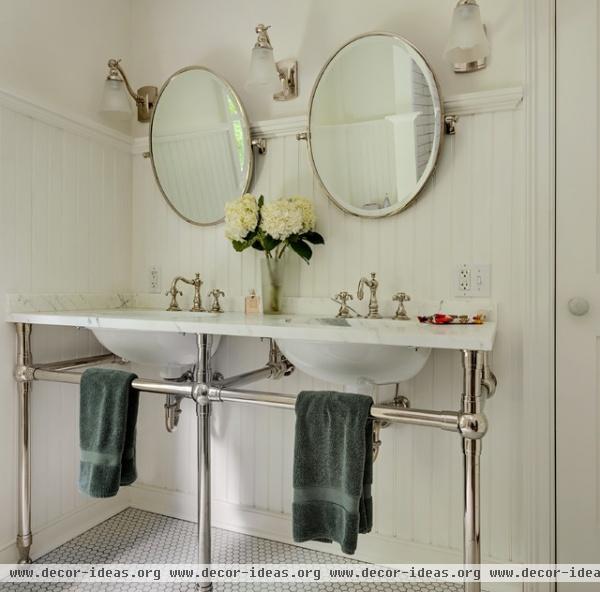
Crisp completely remodeled the guest bathroom with traditional sinks and mirrors and white wainscoting.
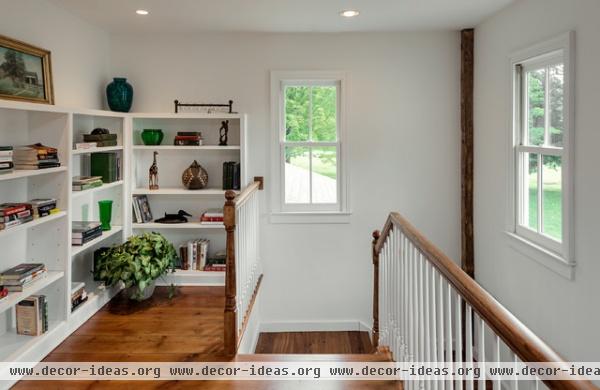
The new stairway leads to the main bedroom. These built-in bookcases were added, along with new floors and railings.
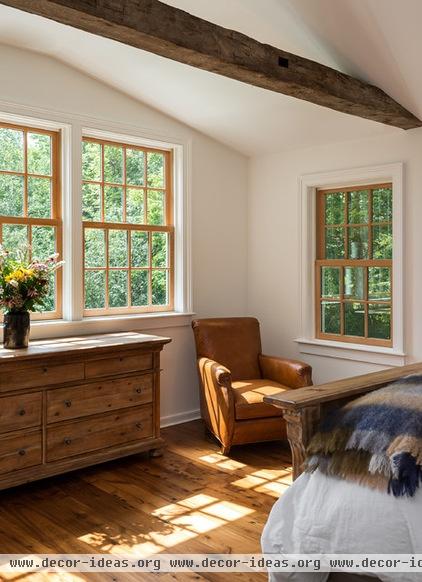
Windows on three sides in the main bedroom capture treetop views. The homeowner likes opening all the windows and capturing cross breezes at night. "It’s almost like sleeping outside," he says.
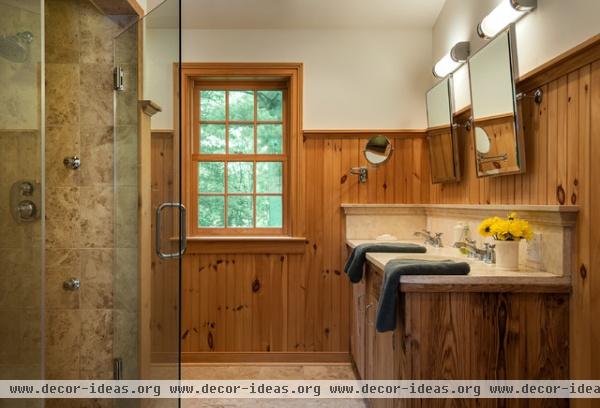
The main bathroom has a more rustic vibe compared to the guest bathroom, with unpainted window frames and wainscoting.
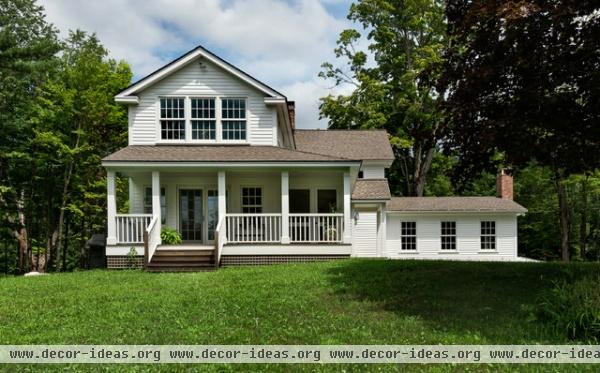
A back porch leads to a lawn that rolls away to the surrounding woods and a stream.












