Basement of the Week: From Dumping Ground to Family Hangout
http://decor-ideas.org 09/14/2013 15:10 Decor Ideas
This young family's 1911 Craftsman home in Seattle was bursting at the seams. While it had a substantial basement, it was unfinished, and the family had been using it as a dumping ground for little-used items and junk.
They envisioned it as a place where they could spend more time as a family, house overnight guests and entertain, and where the kids could hang out with friends. Working within the existing space (including the existing ceiling height and windows), the pros at Potter Construction and Lathrop Douglass Architects fulfilled their wishes, adding details like ample storage, a custom desk and molding that suits the home's Craftsman style.

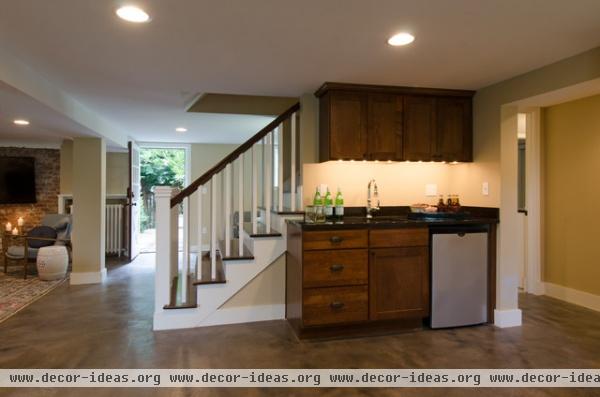
AFTER: The team kept the existing floors, resurfacing and staining the concrete; with no need for subflooring or carpeting, they saved a little more ceiling height. When you're dealing with low ceilings (these are just 6 feet, 11 inches high), you need to think about every extra inch between the ceilings and the floors.
Floor finishing: Semco Flooring; stain color: Marble Gray
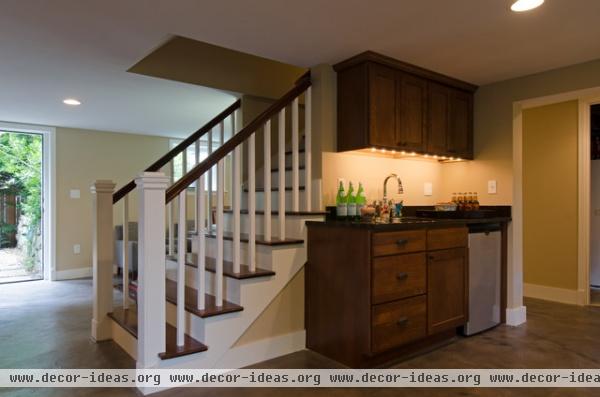
Luckily, the basement is a walk-out. A window on the top of the door lets in natural light and keeps things from feeling subterranean.
The existing stairs simply received a dark stain on the treads and handrail and a fresh coat of paint everywhere else.
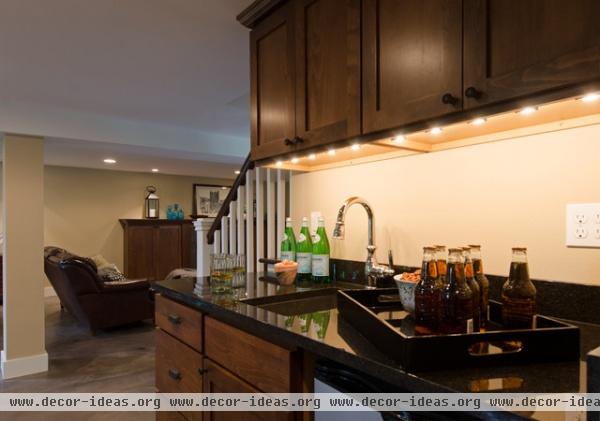
The space next to the staircase was the right spot for a wet bar complete with a refrigerator. Custom cabinets with undercabinet lighting dress it up. Canyon Creek made all of the cabinets and many built-ins throughout.
Faucet: Brantford Single Handle High-Arch Pulldown Prep/Bar, Moen; sink: One-Bowl undermount, 15 by 20 inches, Mirabelle; cabinets: Cornerstone line, beech Shaker doors in Caraway, Canyon Creek; countertop: Unsui quartz, 3 centimeters, Silestone
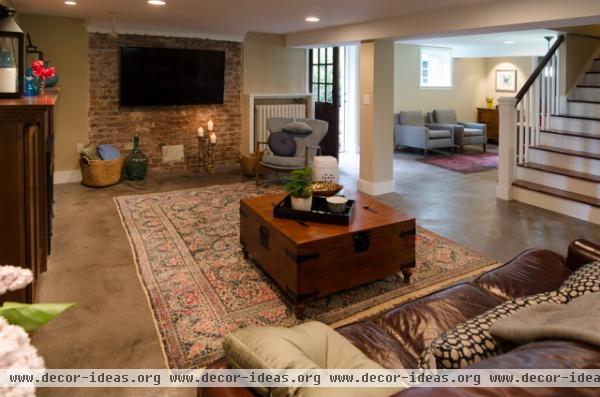
The brick in the TV lounge was a happy surprise hiding beneath old drywall; it was discovered during construction. The team cleaned it up and made it a rustic feature wall.
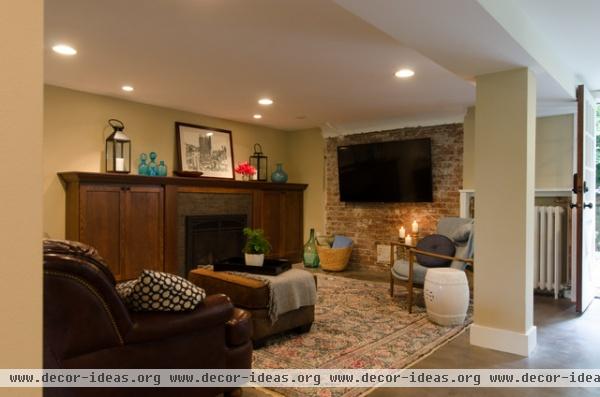
Custom built-in media storage cabinets surround a new gas fireplace.
Fireplace: P33CE Gas Fireplace, Regency; tile surround: Brick Mosaic Piombo, 2 by 4 inches, Ekos; cabinets: Cornerstone line, beech Shaker doors, Canyon Creek; wall paint: Shaker Beige, Benjamin Moore; ceiling paint: Cloud White, Benjamin Moore
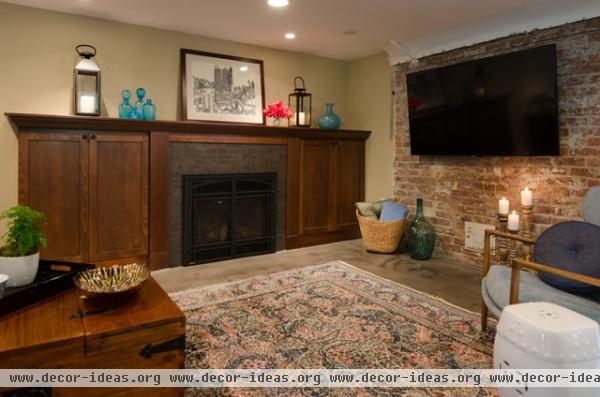
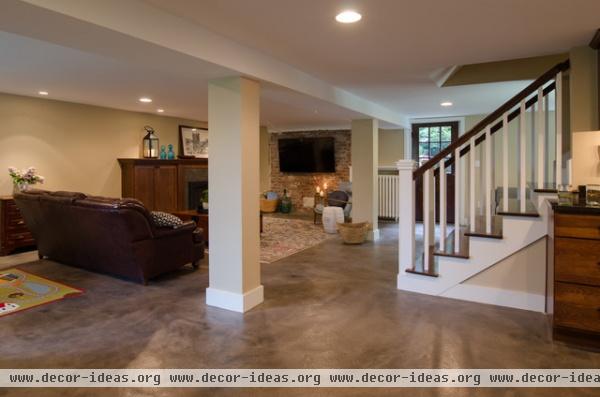
The team boxed out the existing structural elements, turning them into more substantial columns and beam details that match the scale of the space. "It gives it a nice, finished look without too much structure showing," says Lisa Wallace of Potter Construction. The columns also help delineate the TV lounge and playroom within the room.
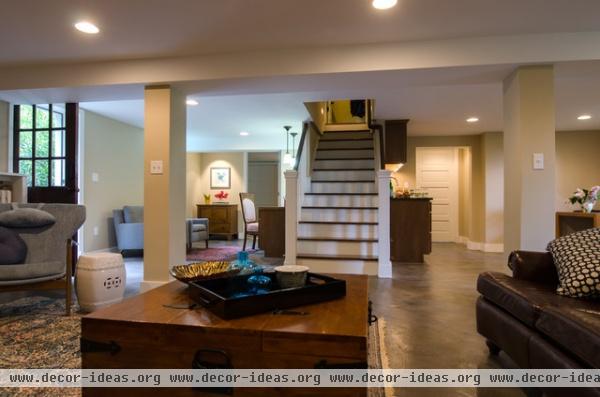
An office area sits to the left of the stairs; to the right is the playroom.
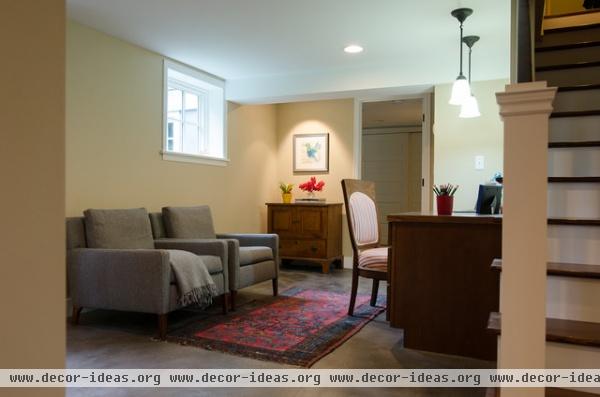
In the office an existing window is now boxed in with molding that makes it look bigger. Recessed lighting and pendant lights also help keep the space bright.
Window: Marvin
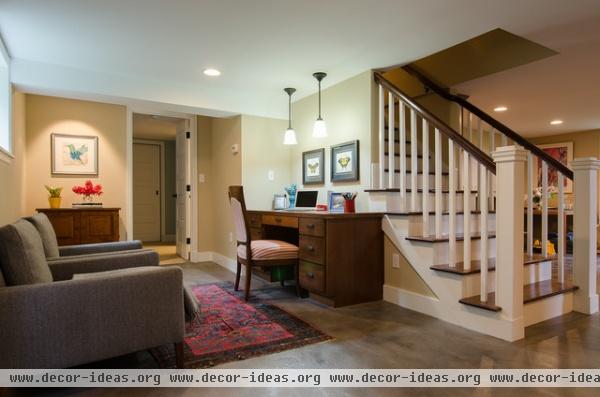
A guest room, a bathroom with shower and a utility room lie beyond the office. Canyon Creek custom built the desk and cabinets here, too.
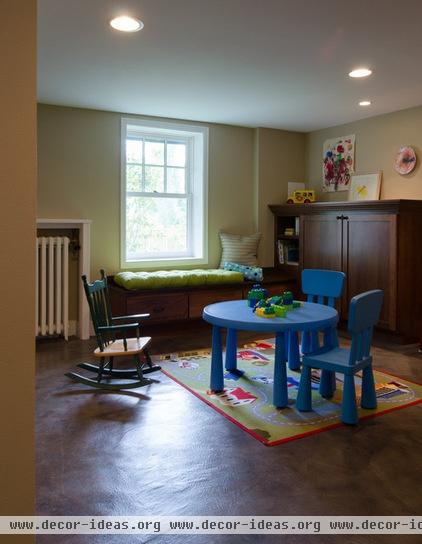
In the playroom a custom window seat is cozy and provides storage. A large cabinet keeps toys and games organized. These kinds of built-ins, along with the molding around the new radiator, are Craftsman touches.
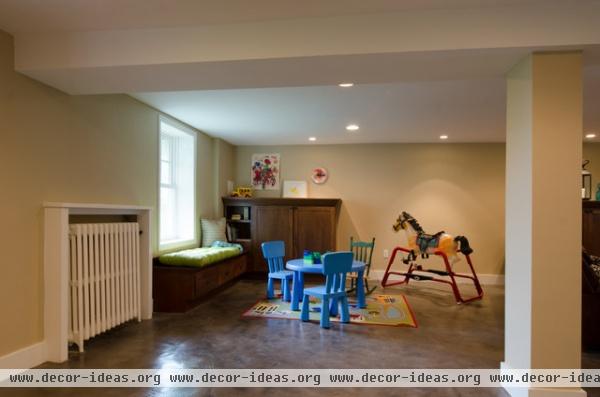
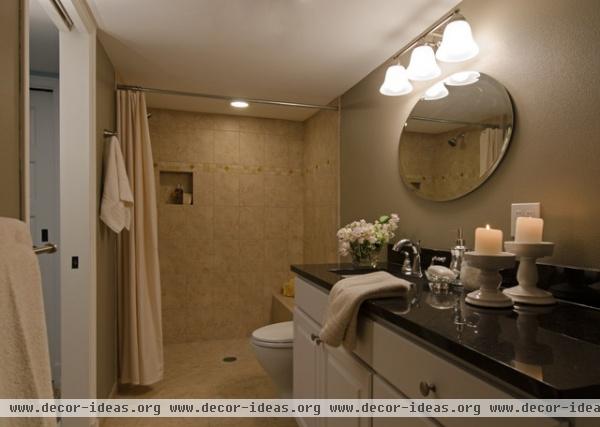
A curbless shower in the bathrooms is a universal design move.
Learn more about universal design
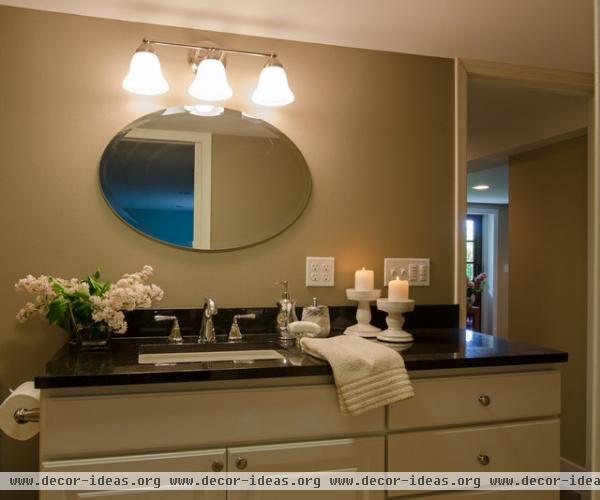
Toilet: Aquia II Close Coupled, Toto; cabinets: Cornerstone line, Winterset style in white thermafoil, Canyon Creek; counter: Unsui quartz, 3 centimeters, Silestone; sink: undermount lavatory sink, Mirabelle; sink faucet: Key West 2 handle lavatory faucet, polished chrome, Mirabelle; shower faucet: Brantford single handle, Moen
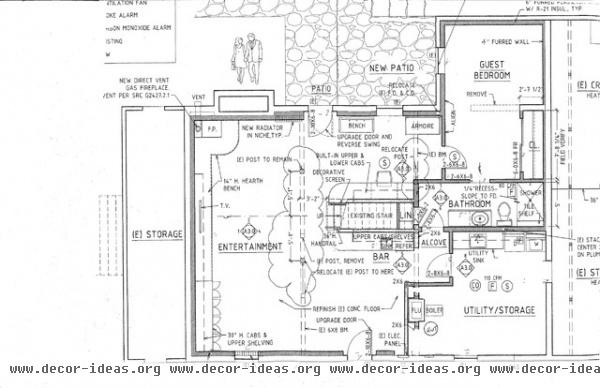
More: Digging Down for Extra Living Space
Related Articles Recommended












