Why to Put Your Tub in the Shower
http://decor-ideas.org 09/14/2013 14:40 Decor Ideas
Putting your bathtub in the shower may be an unexpected idea, but it's a solid one and a growing trend in bathroom design.
Sure, it looks great, but what does it mean from a practical standpoint? For one, kids (and grown-ups) can splash all they want in the tub without having to worry about water damage or a mess. Two, the right tub model can double as a great shower bench or spot to perch your leg on while shaving.
Curious if this will work in your new bathroom? Take a look at these examples and learn what questions to ask your contractor before implementing this design.
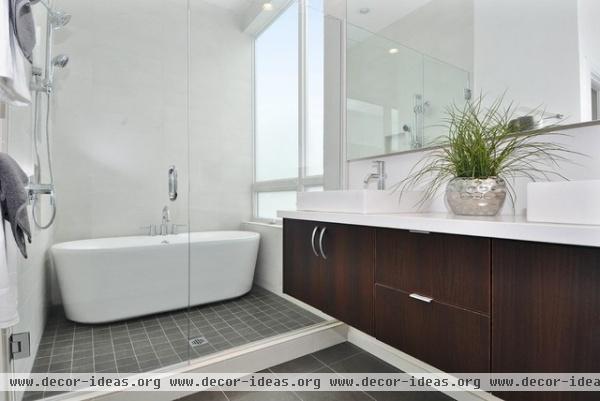
Waterproofing is vital in these installations. Your bathtub will have a 1½- to-2-inch drain line that will need to travel through your shower's waterproofing materials.
Tubs in general are awkward and a pain to hook up, so there are a lot of factors to consider here. For example: Will your tub's anti-tipping brackets poke through your shower membrane? This is a good question to ask your builder.
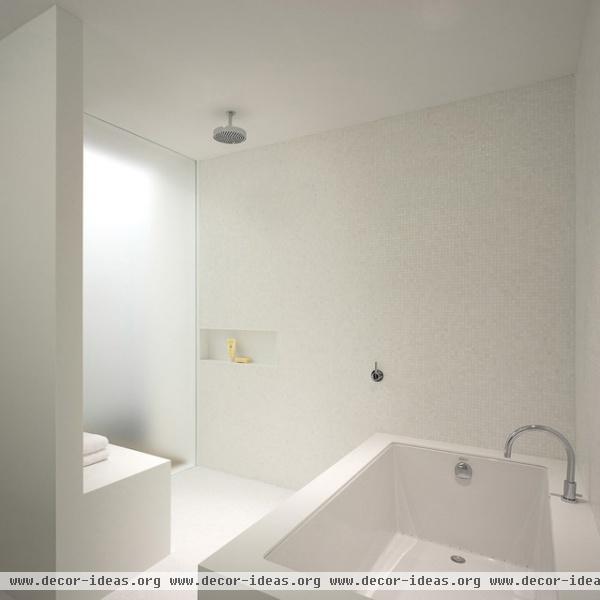
If this modern tub were a tub shower, it'd be pretty difficult to waterproof because it's designed as an undermount tub. Clean-lined tubs like this usually don't have edging that connects the tub with the wall's waterproofing. Placing the tub inside the shower means the entire area is waterproofed, and it actually simplifies the room's design.
Tip: A typical shower's glass door and fixed panels can cost up to $2,000. I like how this shower-tub combination has a single wall panel and no door. A simple design change like this can dramatically reduce the cost of your new bathroom.
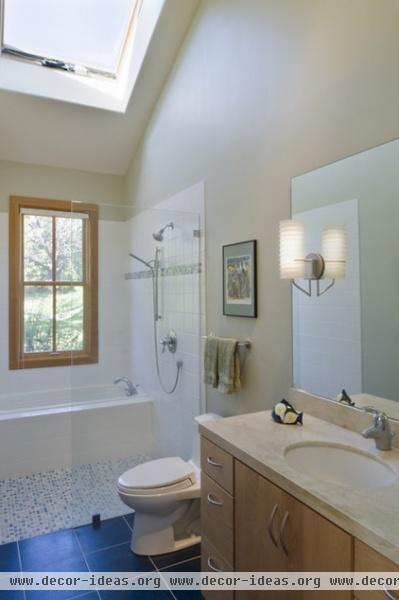
Some tubs are a challenge to get into for people with knee or hip issues. If this is the case for you but you still want a tub, a combination like the one shown here can help with accessibility. This barrier-free shower allows for a tub, but the shower itself can still be used for years and years to come.
Tip: If you plan to wash your kids in the tub, place the shower fixtures so they can be used in both the tub and the shower to make things easier.
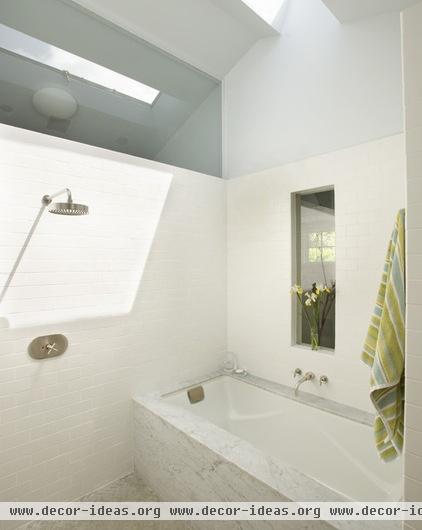
A built-in tub like this is actually much easier to install than a freestanding one. Waterproofing behind and under tubs with little wiggle room can be difficult, so I always suggest that clients install tubs like this, for practicality and cost savings.
Tip: Make sure your walls are waterproofed up to a height of 6 feet in your shower and tub area's primary wet zone. Waterproof the walls at least 18 inches above the tub lip in a bathtub without a showerhead.
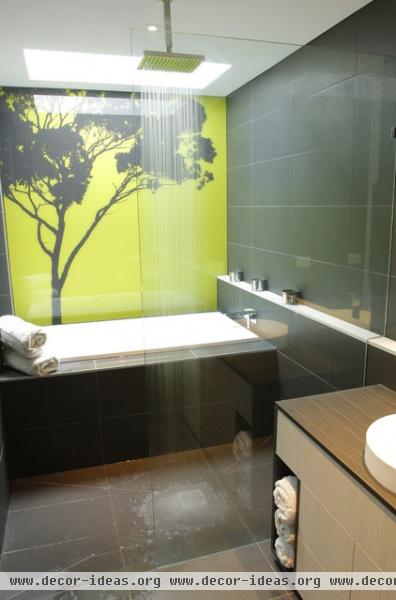
There's plenty to love about this shower. For starters, the tiny ledge along the wall on the right is a great way to accommodate a smaller tub in a bigger space, while adding extra storage.
The floor outside the tub is actually graded back to the shower, so everything drains with ease. This is a true wet room, and it looks great.
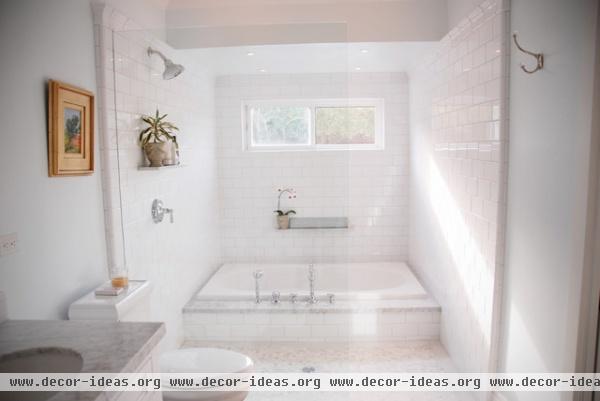
This bathroom's layout would've made fitting in a single dedicated shower difficult, but the shower was designed to serve as a walk-through to the tub. This allows the homeowner to have both a bathtub and a shower without combining both into a small space or squishing a shower into one corner and the tub into the other.
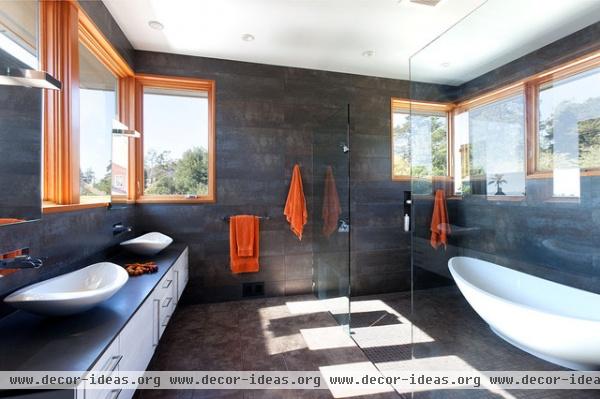
As beautiful as this design solution looks, there are plenty of risks — particularly with waterproofing — so be sure to discuss something like this in detail with your contractor or builder. There are many ways to design a beautiful shower with a feature tub, but there are very few ways to correctly waterproof this setup. Make sure you understand all the pros and cons before proceeding with your project.
Tip: Products like Noble Company's NobleSeal TS and NobleSealant 150 are excellent materials for seaming these difficult spots. If your shower design is going to have a tub waste line and a tub filler that penetrates the shower's waterproofing, these parts of the installation should be done before your contractor does a flood test.
Tell us: Would you put your tub in the shower?
More: How to convert your tub space into a shower
Related Articles Recommended












