Do You Really Need That Hallway?
http://decor-ideas.org 09/14/2013 13:40 Decor Ideas
What exactly makes a great design? Well, it's less about how your project looks (although it should look awesome) and more about how efficient it is. "'Design' is a funny word," Steve Jobs once said. "Some people think design means how it looks. But of course, if you dig deeper, it's really how it works."
Great home design can get you everything you want in a smaller footprint, which means there's less to build and more room within your budget. One of the first steps to a great design is having an efficient floor plan. Cutting back on circulation space, including massive and unnecessary hallways, can help you reduce square footage, and in the end, can save you money on the overall cost of your new home.
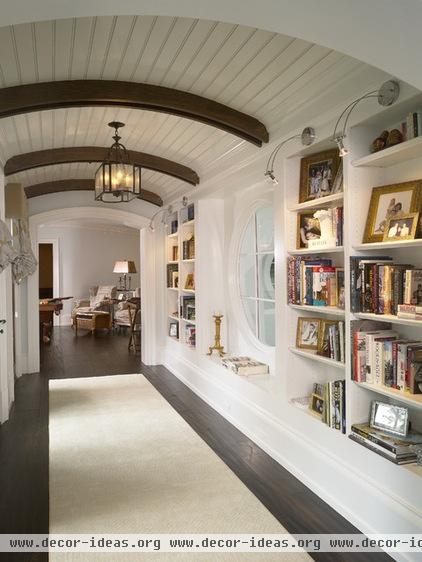
A hallway should never be a narrow, dark passageway between two rooms. Instead, it should make the most out of available space and improve functionality. There are two ways to deal with hallways: Get rid of them or embrace them as part of the home's architecture.
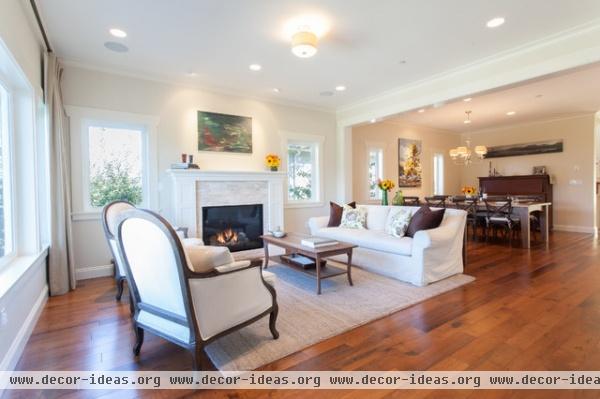
One of the best ways to make a hallway disappear is by including it in the circulation of the more public rooms. By opening rooms up to one another, you remove the need for separate circulation (a hallway) and can use the existing room circulation to get you from one side of the house to the other. This room, for example, combines the living and dining room, eliminating the need for a hallway in between. The large, open space makes the house feel bigger.
An open plan doesn't work for every house, and many people prefer a more formal separation between the main rooms in their homes. That's OK. After all, it's your house, and you should have what you want. Just remember, if you spend a little extra time to make your hallways more than just an afterthought, the reward will be huge.
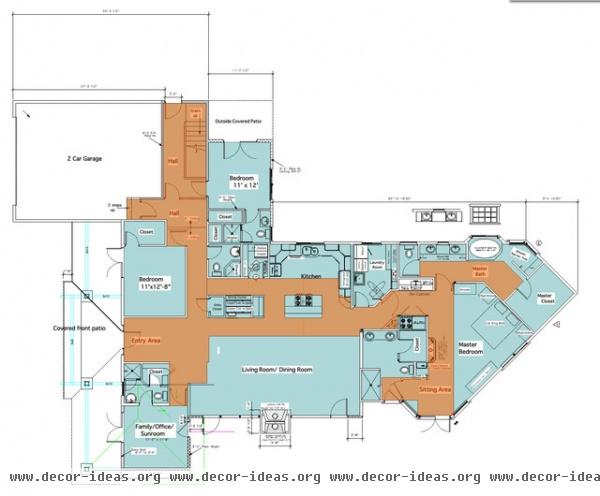
Here's an example of a floor plan with an excessive amount of circulation space. The client came to us with a self-designed plan; he said he was on a tight budget and needed some help getting a building permit. I told him right away he could save a lot of money if he cut down on all the hallways in his home.
This diagram shows the circulation spaces in orange and the living spaces in blue. The total square footage for this home is 2,815 square feet, and 924 square feet of that was delegated to circulation — that's 32 percent of overall square footage wasted on unnecessary hallway space.
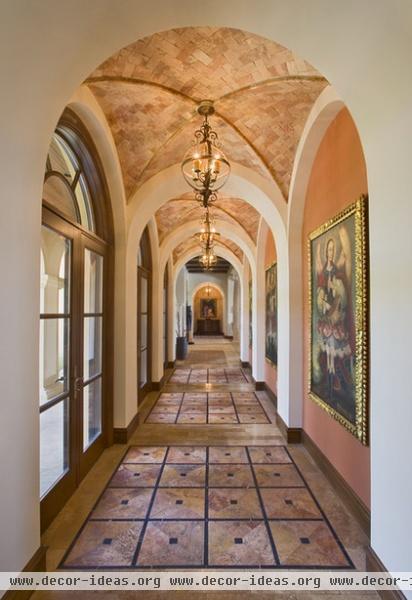
What does that mean in real numbers and real money? Well, if you're building a house in Santa Barbara, California, where I work, construction costs average about $300 per square foot. So all of that extra circulation space could cost more than $270,000. That's a lot of money to spend on hallways.
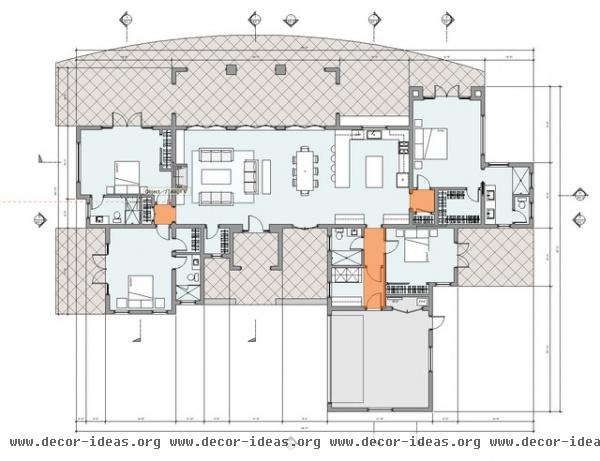
Here is another conceptual floor plan; this one is for a four-bedroom, four-bath house. The overall space is 2,588 square feet, with 115 square feet of it used for circulation (highlighted in orange). That's a superefficient 4 percent of the overall square footage used for getting around the house. The rest of the space goes to good use in living spaces or can be taken out of the total square footage costs.
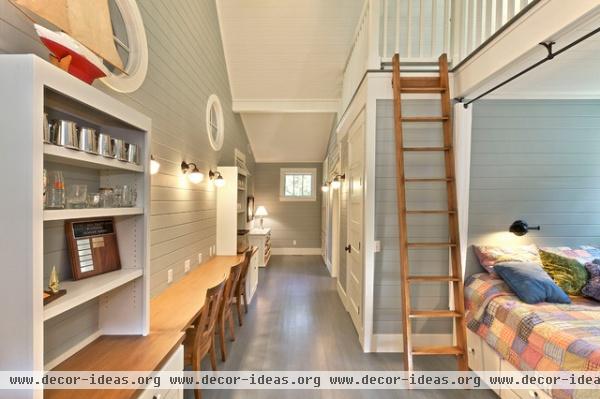
So why do we have hallways? Of course, sometimes nothing else will do. Most of the time, you have to have some way to get to all the rooms in your house. But that doesn't mean a hallway can't function as another space. A great way to deal with a hallway is to give it a second purpose. Maybe it can be a small study area, a window bench or a place for book storage.
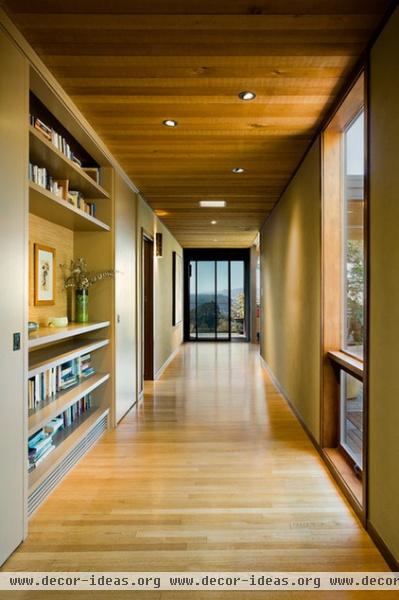
The truth is, great design does not mean some glass box that every architect loves but no one could live in. Instead, great design translates to a house that functions better, costs less to build, is more efficient to run and maintain, and gets you more for less.
More: Put a Narrow Hallway to Work
Tell us: Do you have a great hallway design? How have you cut down on circulation space in your home?
Related Articles Recommended












