Houzz Tour: Salvaged Parts Form a New-Old Texas Hideaway
With its weather-beaten walls and rusted metal accents, this bucolic Texas hideaway seems to evoke generations of Western history in every crack and cranny. Yet despite its ancestral appearance, the house is new — a modern prefab contrived from locally salvaged materials.
The owners, a couple from Austin, bought the property years ago but never knew what to do with it. When they finally decided to build a vacation home, they turned to Tracen Gardner and his team at Reclaimed Space, which specializes in creating new structures from repurposed materials. Gardner found just the right spot for this refuge on a secluded parcel in a grove of live oaks.
Houzz at a Glance
Who lives here: This is a weekend getaway for a couple.
Location: Two hours outside of Austin, Texas
Size: 640 square feet; 1 bedroom, 1 bathroom
Photography: Joseph Pettyjohn
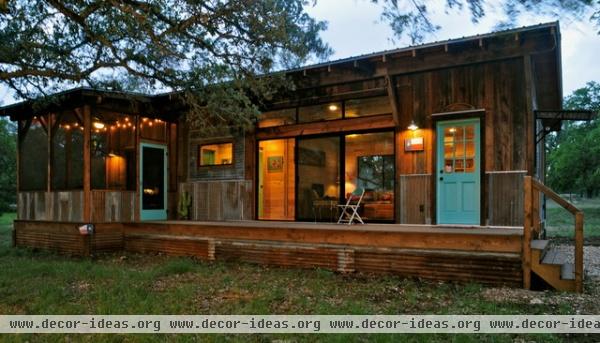
Like many of Gardner's designs, this house is a prefab structure assembled off-site. After collaborating with the client on the design, Gardner and his team used their hefty supply of deconstructed barn wood and salvaged metal to build this cozy cabin.
Gardner chose Galvalume for the roof, since this zinc- and aluminum-coated steel is effective at reflecting the overpowering Texas heat and can last up to three times longer than traditional composite shingles. It also gives the structure a slightly more modern look.
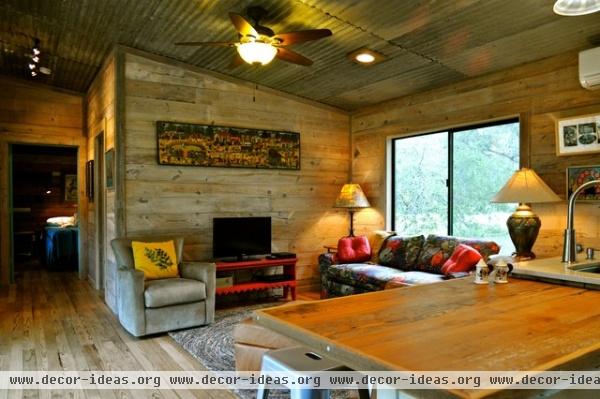
The clients loved the rusted tin on the home's exterior but wanted a more refined look inside. Clean tin was applied to the ceiling, while the walls were covered in reclaimed longleaf pine. Milk paint gives the wood a slightly whitewashed look that allows the grain and character to shine through.
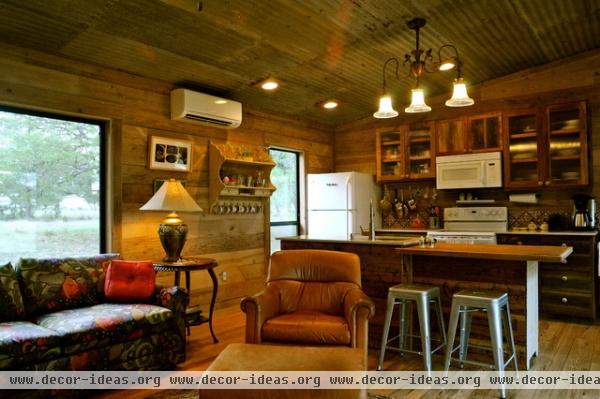
The clients chose the furniture and accessories — a mix of newer and older items that complement the home's laid-back style.
The front of the kitchen island is paneled in longleaf pine formerly used for flooring. The subtle stripes that stipple the face are vestiges of the tar paper that once covered its surface.
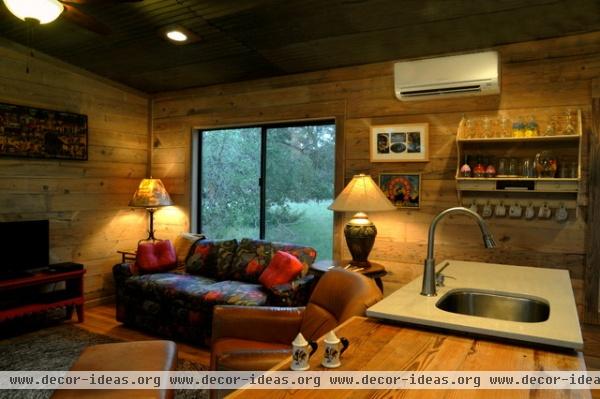
The owners chose durable Silestone for some of the counters. One of the few new materials in the house, it has a creamy color that complements the milk paint on the walls.
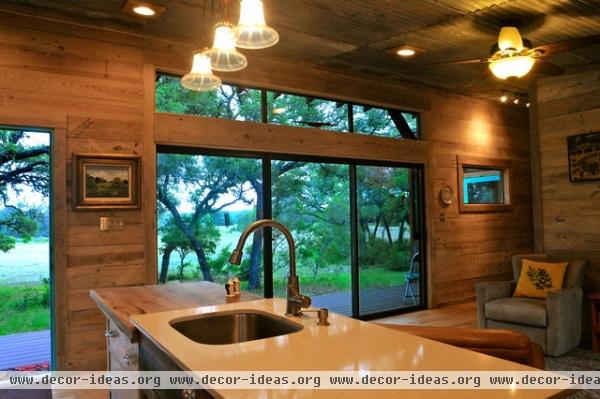
The living room and kitchen overlook a grove of live oaks. Gardner oriented the house to take advantage of this view as well as the shade that keeps the house cool despite the large windows and sliding glass doors.
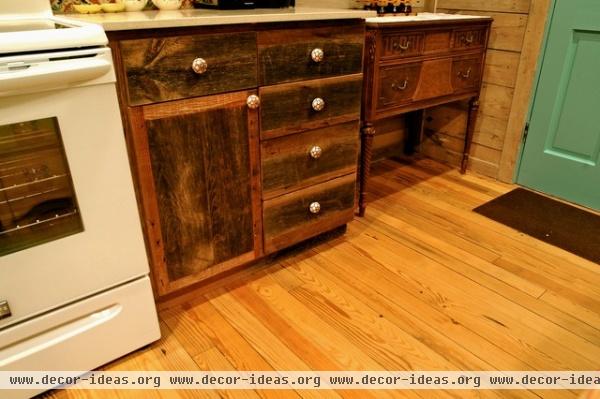
Just like the walls, the cabinets, wood countertops and floor are made from reclaimed longleaf pine. The floorboards are more than a hundred years old and sealed with a clear water-based polyurethane to highlight each nick and scratch. The owners even discovered a piece of flooring with a 1950s advertisement for women's boots lacquered onto it, which they kept.
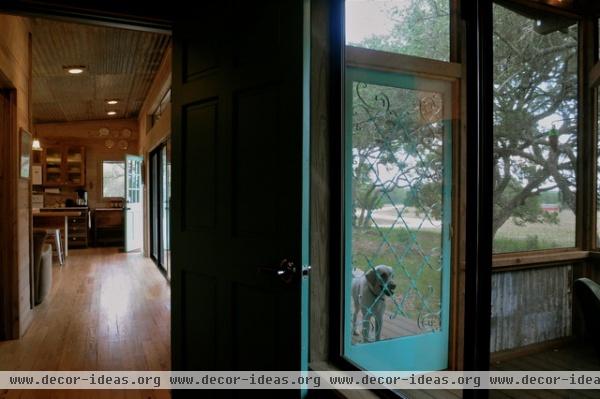
A screened-in porch gives the owners a cool, bug-free place for relaxing, day or night. Pine from the inside of a deconstructed barn lines the walls.
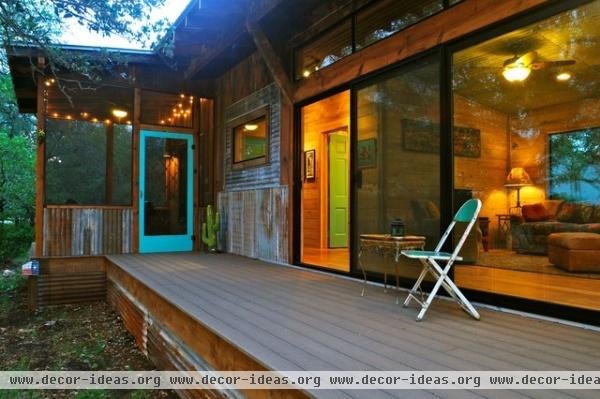
For the exterior deck, Gardner opted for sturdy, easy-to-clean composite decking by Everboard instead of reclaimed wood. (After the home was photographed, the clients enlarged the deck to match the width of the screened-in porch.)
One of the clients went back and forth between red and turquoise for the exterior doors, finally choosing this cheerful blue. "I think she made the right decision," Gardner says.
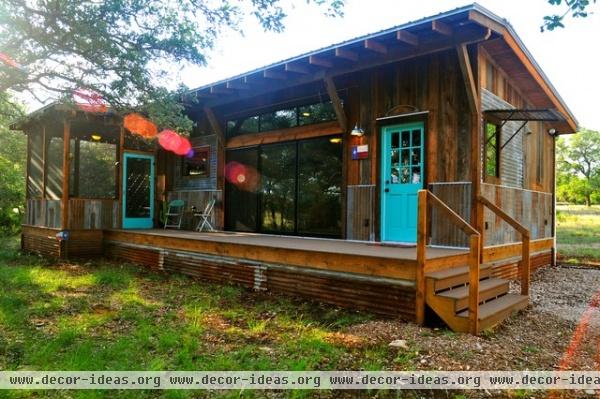
The window on the right of the house in this photo faces east and receives heavy sunlight for most of the morning. Gardner designed a pop-up metal awning to help shade the interior.
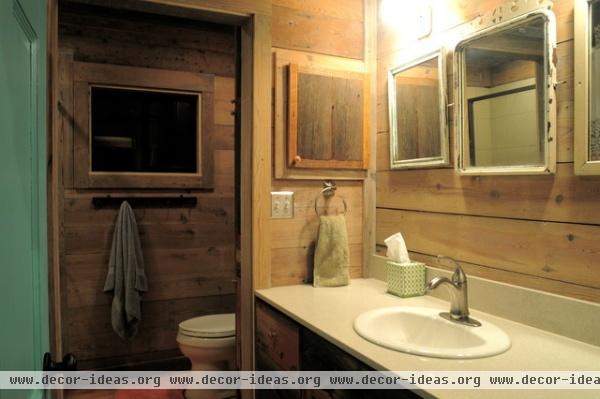
The bathroom has the same milk-paint wall treatment and Silestone counters as the main living space. Salvaged frames hold mirrors in lieu of modern medicine cabinets.
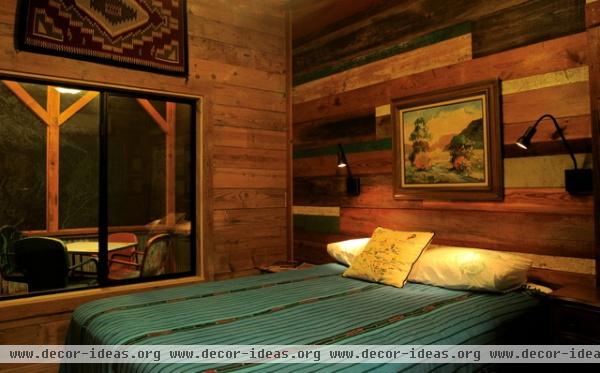
The bedroom is the only room without the milk-paint wall treatment. Instead, Gardner highlighted the wall behind the bed with a custom collage of colorful salvaged woods.
More ways to used salvaged materials in your home's design












