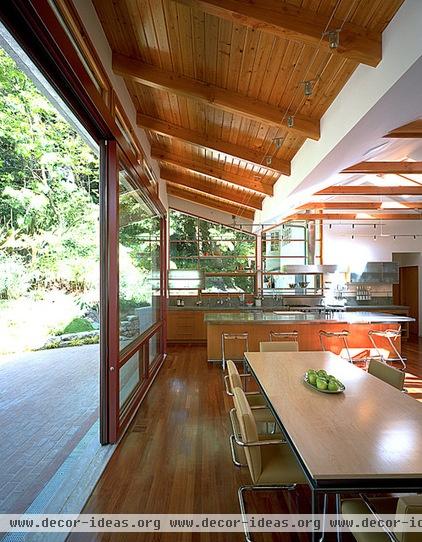Patio Life: Step Right Outside
http://decor-ideas.org 09/02/2013 07:40 Decor Ideas
Creating a near-seamless transition from indoors to out requires a few things. First you'll want a big wall of glass doors that creates a visual transparency between the two sides of the wall. Second you'll want to have those glass doors open wide and high so that, when weather permits, you get as large an opening as possible.
And then there are the details. Getting this sense of openness and oneness between inside and outside depends a lot on the four edges of that big wall of glass doors — its two sides, top and bottom. Here we'll look at just the bottom edge: how to create a floor transition that makes for as seamless an inside-outside relationship as possible.

The first consideration is where to position the inside and outside floor heights in relationship to each other. To create as smooth and seamless a transition as possible, they should be exactly the same. This isn't as easy at it seems.
There's the matter of keeping water, ice, snow etc. outside so the inside stays dry. If it's a seamless transition you're after, you also won't want to step down when going from inside to outside, and you won't want to have a raised threshold. Either a step or a threshold will create a sense of separation that's quite pronounced while you're walking from inside to out.
A really good way to make sure that water in all its forms is kept outside is to have a deep and full-length overhang. This approach works really well when the outdoor floor is elevated above the ground, such as with a deck.

When the outdoor space is at ground level, and the architectural design doesn't allow for a full-length overhang, a narrow transition strip between inside and out will likely do the trick. A gravel bed with a drainage channel below can be an effective way to keep water from building up and running into the house.
And while you're at it, make sure that the patio has a slight pitch, even if it's only ⅛ inch per foot, away from the house and away from the big wall of glass doors.

There will be times when the door threshold will be quite large, both in width and height, to comply with building codes or for other reasons. For example, a telescoping glass door that's been engineered to comply with impact resistance ratings could easily have a threshold (sill) that's over 3 inches high.
Providing a recess at the floor edge to receive this sill will make all the difference in how seamlessly the transition is made.

Other than aligning floor heights, the style and type of threshold at the door bottom is a critical detail in making a seamless transition. To treat the entire space, inside and outside, as one continuous room, make sure there is no threshold and, when possible, that the flooring material used inside is carried to the outside.
An excellent way of doing these types of transitions is with a lift-slide glass door. With a slot in the floor for the door bottom hardware, these types of doors ensure a minimal amount of interference from inside to outside.

There are times when a threshold is unavoidable, whether it's because of existing conditions, the style and engineering of the door or another reason. Keeping that threshold low and unobtrusive is key in these instances. You'll want something minimal to step over, and something that tends to visually recede into the background. In fact, you'll want to finish this threshold as you've finished the adjacent floor to ensure that it nearly disappears.
Are you working on a patio project? Please tell us how you're handling the threshold and share a photo of your work in progress!
More: Find the Right Glass Door for Your Patio
Related Articles Recommended












