The Truth About 'Simple' Modern Details
One of the projects that I've been working on is a set of additions to a 1970s modern house in a North Shore suburb of Chicago. This house has all of the modern architectural design features: large walls of glass, reveals, a low-slope roof with interior roof drains and more. All of these design details aren't typical for the style of project I usually work on. As a result, and because we want to blend the additions into the existing structure seamlessly, I've been having fun learning about just how a modern house is detailed.
One of the things that's become obvious, though a bit counterintuitive, is that a modern houses likely cost more to build than a comparably sized more traditional house. While you might look at these houses and thing that the apparent lack of detail makes for a less costly project, you'd be mistaken. In fact, the desire to express precision, and not cover things up with trim, requires some exacting workmanship and precise use of materials.
Here are some modern details and how they are created.
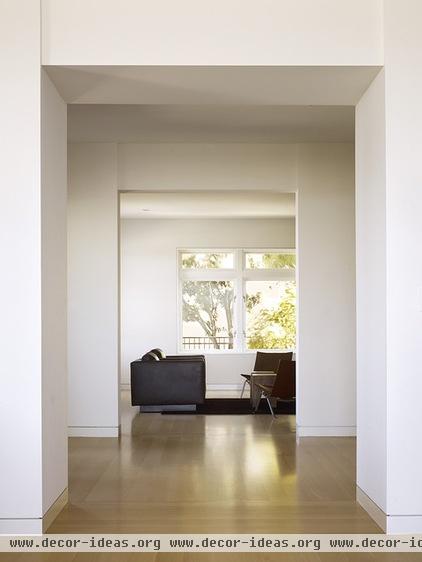
The Reveal
The reveal is a classic modern detail. One example is when the base trim is set flush with the plane of the drywall above, but it's separated by a gap — or reveal — between it and the drywall. This detail is classically modern in that each piece is articulated while existing in the same plane, or flush. And it's functional, as the base trim is a more durable material to hold up to toe kicks and the like. While this is one really sweet and simple little detail, it takes a bit of work.
First, there are typically two layers of drywall rather than the usual one, which will just about double the cost of all of those walls. The bottom layer of drywall is set from floor to ceiling, just as any other drywall job is done.
Second, the outer, or top, layer of drywall is trim with a special molding just above (usually a half inch above) the base trim. The key is getting the width of the reveal perfectly even and consistent throughout the room.
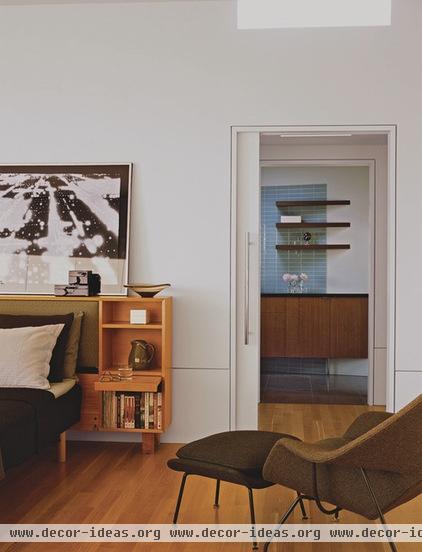
The reveal can also be used to articulate door and window openings. The detailing and construction of the reveal around a door frame is much as it is at a base. And as with the base condition, establishing an even and consistent reveal that's flush with the frame takes some care.
To achieve this detail, the door frame must be set prior to drywall installation. This is out of normal sequencing and can throw off an inexperienced builder.
Of course, the extra material and extra labor add up. Depending on the base trim material, a detail like this could easily add $5 to $7 per square foot to the cost of your project.
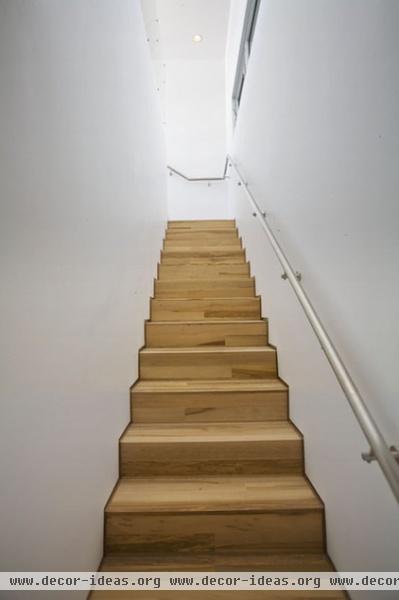
And then there's the mother of all reveal details. This is the reveal that's created between the treads and risers of a stair that gives the illusion that the stair disappears behind the walls. As with other reveals, this requires an extra layer of drywall and some precise craftsmanship.
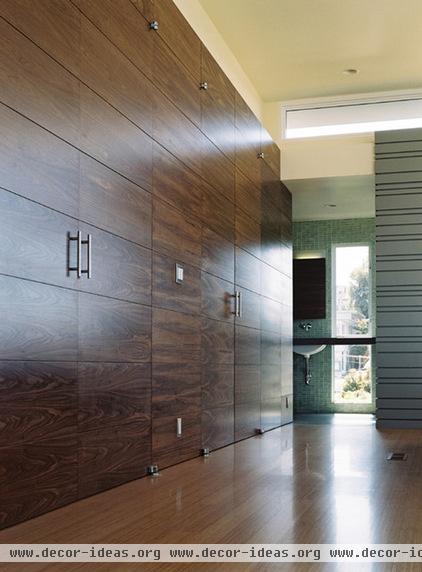
The Slab Door
Another modern detail is the slab door with top and bottom pivot hinges in lieu of the typical butterfly type of hinge. The pivot hinges are installed in the floor as well as in the head of the door frame in lieu of the door jambs and are used to create a door that is flush with the wall.
When the doors are closed, the wall has a more uniform and monolithic appearance, a modernist design trait for sure. And when the door is open ...
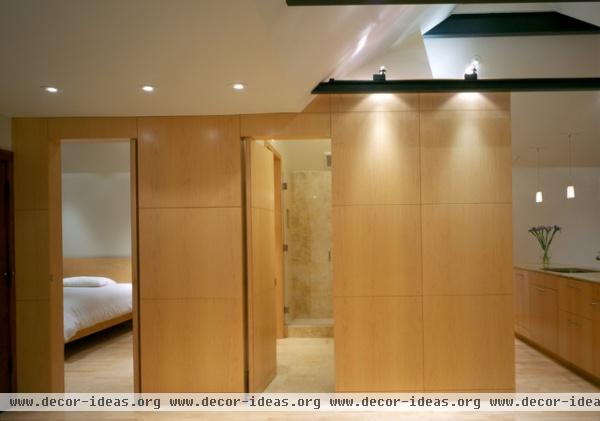
... it's as if a large panel, one of many that the wall is made of, is what opens. Architecturally, the door becomes a piece of the wall instead of being something entirely separate from the wall, as in traditional architectural design.
In fact, whereas in traditional architecture the door is a celebrated architectural element that announces the connection between two rooms, in a modern aesthetic the door becomes subservient to the plane of the wall.
These hinges and the work to set them are generally more costly than a standard hinge and its installation. A set (typically three or four) of good-quality butterfly hinges will set you back around $50; a set of pivot hinges will likely be $200.
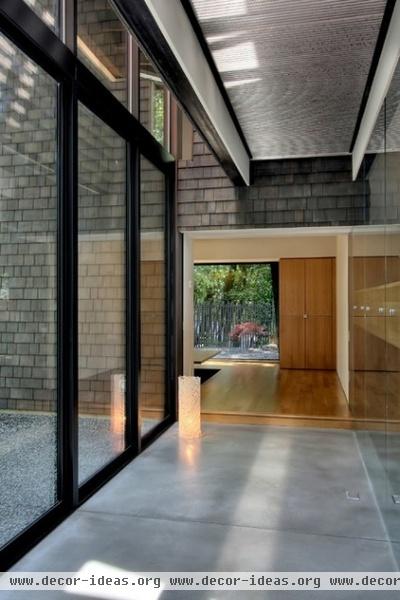
Storefront Windows
Another identifying characteristic of modern architectural design is the storefront glazing system. These aluminum-framed systems allow for much larger expanses of glass within smaller-profile supports when compared to wood-framed systems.
The result can be floor-to-ceiling, wall-to-wall glazing that dematerializes the wall and, therefore, the overall mass of the home. The name, not surprisingly, comes from the fact that most of these types of systems are used for storefronts, where maximizing the glazed area is important.
While a storefront system doesn't necessarily cost more on a square-foot basis than a traditional window, the sheer size of the window wall in a modern home means that, as a percentage of the budget, glass and glazing will be more.
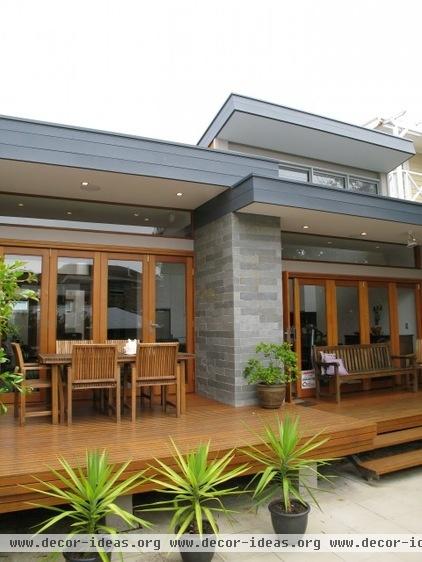
Low Roofs
What would a modernist house be without its flat, or more appropriately termed, low-slope roof? These types of roofs require special attention, as they can be prone to leaking if not well detailed and constructed. And because gutters and downspouts at the exterior would ruin the overall aesthetic of the home, modern designs often depend on using interior roof drains to get and keep water off the roof.
To direct the water to these roof drains and keep water from spilling over the exterior walls, the roofs typically have a parapet, or very low wall, along the perimeter of the roof. These parapets not only keep water from spilling over the edge and onto the wall below, but they also hide the slopes and pitches that any roof must have. From the exterior a parapet will make a roof look as if it's an entirely regular and even geometric shape, when in fact it isn't.
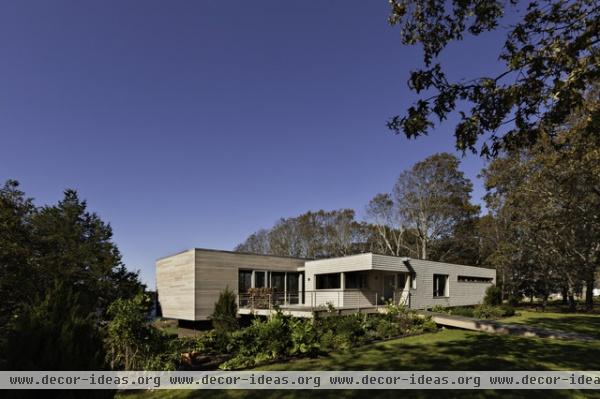
Rectangular Shapes
Last, a modernist house relies on an overall form that is generally rectangular and boxy. The exteriors of these boxes are sided with materials that provide a uniformity of expression that doesn't distract from the overall form. So horizontal flush siding with a minimal amount of joints is typical ...
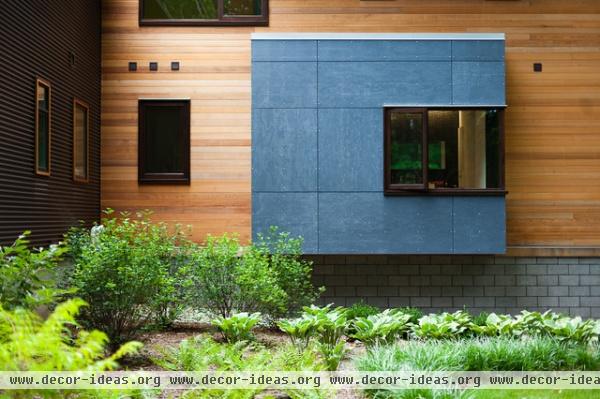
... as is a panel system, generally fiber cement, that provides for a monolithic appearance. And note the use of reveals between panels. With reveals both inside and outside, there's consistency of detail — a hallmark of any good modern house.
More:
Modern vs. Contemporary: What's the Difference?
Modern vs. Contemporary: The Interiors Edition












