My Houzz: Spirited Style for a Santa Cruz Beach Bungalow
“I love to transform space; it's what design is all about," says homeowner and interior designer Lorri Kershner. She remodeled her 1947 beach bungalow in Santa Cruz, California, not once but twice. The kitchen and bathroom were overhauled first. Then, years later, when her youngest son moved out, she expanded the middle of the house by converting a bedroom into an office space and a laundry area.
She capped off the interiors with artwork, personal collections and salvaged pieces that show a design approach full of intention. "I like spirited, inspired interiors that create an emotional experience," Kershner says. "I am partial to spaces that make you stare, make you want to come back or make you never want to leave."
Houzz at a Glance
Who lives here: Lorri Kershner and her dog, Fin
Location: Santa Cruz, California
Size: 1,300 square feet; 1 bedroom, 2 bathrooms and an office
Year built: 1947
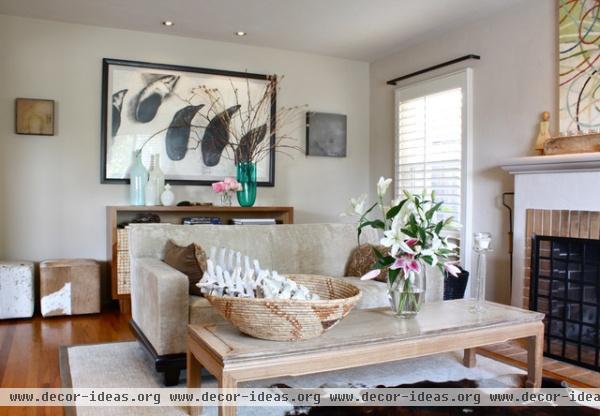
Kershner reupholstered this Holly Hunt sofa in the living room three times over 13 years to match the changing styles of the room. It was covered first in French velvet, then in a Donghia fabric that resembled old Japanese stitching, and now it's covered in a velvet linen by Lee Jofa.
She chooses fabrics that can withstand everyday use. "I want my house to be lived in, so every fabric and carpet is dog and kid friendly," she says.
The large charcoal and hot-wax piece of art above the sideboard is by artist Vi Li. The resin pieces on each side are by local artist Michelle Stitz.
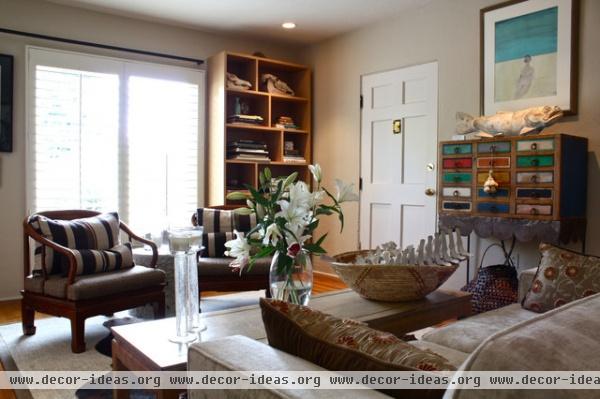
Kershner's two favorite chairs are in the living room. They were brought back from a trip to Hong Kong 25 years ago. Similar to the sofa, both have been reupholstered three times to change with the space's different looks.
She designed the white oak bookshelf, which John Wallis of Wallis Woodworks built. "I like the use of built-ins for a small house," she says. "I took care designing them, for economy of space and good utility. I like simple, uncluttered spaces that are inviting and comfortable."
Oil painting: Stephanie Heit
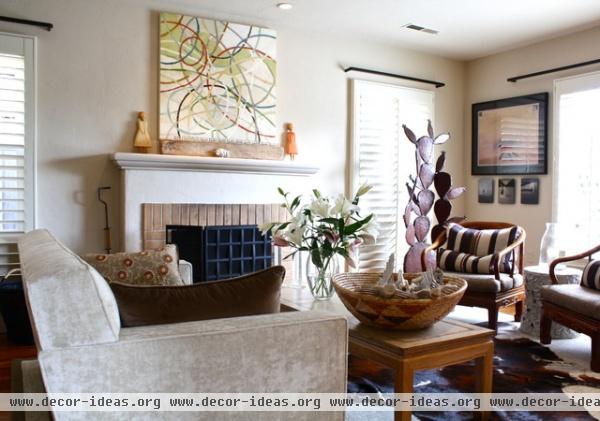
"Working with artists and collecting art has always been a big part of my design practice and my life," says Kershner. "All of the art I own has a story, and I love how art defines a room and gives it rich character."
The painting above the fireplace is by Santa Cruz artist and close friend Jane Harlow. The cactus sculpture in the living room was a gift to Kershner from her son.
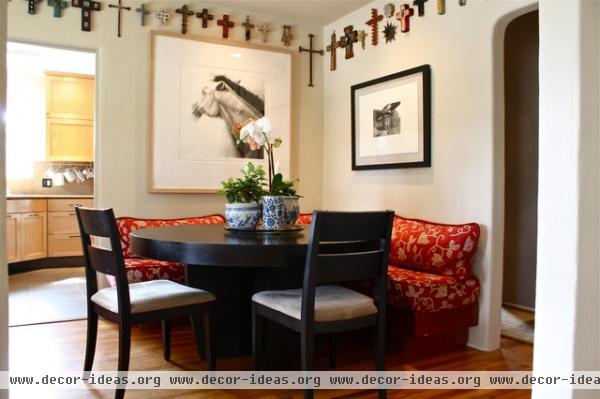
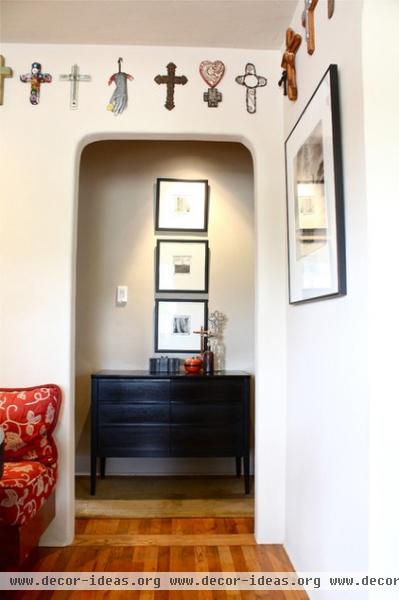
Wallis also built the dining table, which Kershner designed; it is the centerpiece of the house, she says. Crosses collected from all over the country wrap the room. Some were made by Kiowa Indians in Oklahoma, one is authentic tramp art and many were made by Kershner's artist friends. "I have been collecting them for more than 20 years," she says.
The three pieces of artwork hanging vertically in the hall are painted Polaroids by Michael Berman, an artist Kershner met in Marfa, Texas, where she has a second home.
Horse artwork: Tobin Keller

The kitchen was part of the first remodel. Bruce Larson of Acme Construction made the cabinetry with FSC-certified wood. The granite was salvaged from a former restaurant project.
One of Kershner's splurge items was the 27-inch Sub-Zero refrigerator. "It was one of the best investments I ever made. It's built in, a huge space saver and so efficient. It made a huge difference in the appearance and utility of a small kitchen," she says.
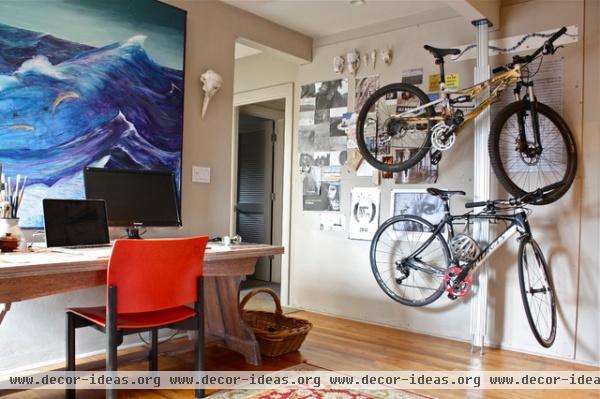
Kershner raised both of her children in the home. When her son grew up and moved out, she took on a second remodel, opening up the middle of the house to create an integrated office space. The new space is filled with built-in shelving, art and plenty of wall space for pinning up design inspiration boards and hanging bikes.
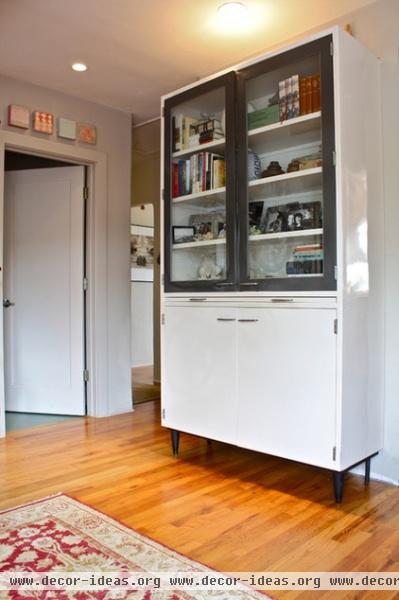
A steel medical cabinet in the space is a score from one of Kershner's hospital remodeling projects.
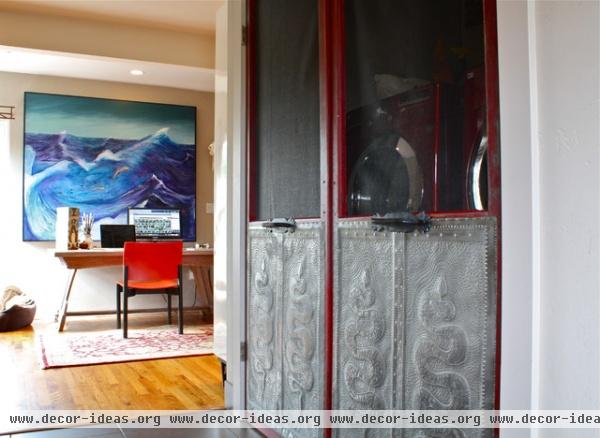
Also during the recent remodel, Kershner added a laundry room and pantry. An artist in Taos, New Mexico, made the doors out of pounded tin. The same artist also made one of the crosses in Kershner's collection.
Artist Mark Kotansky painted the piece above Kershner's desk. "Mark was a midcareer artist who attended the Art Center in Los Angeles, later moved to Munich, and who died very young," she says. "We taught ceramics together in Palo Alto when we were in college, and remained close friends." Kershner continues to sell many of his pieces to her clients.
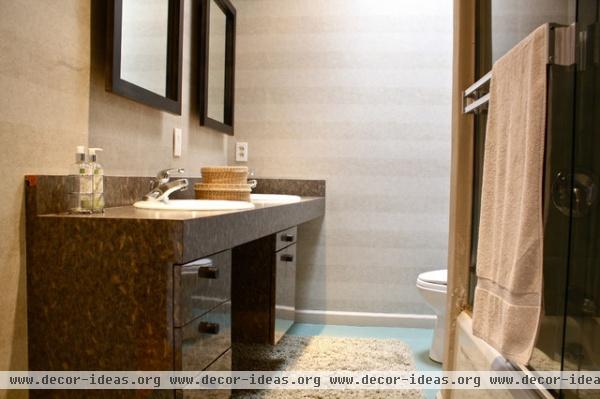
The guest bathroom has cool blue floors and backlit steel mirrors made by Bob Bucher.
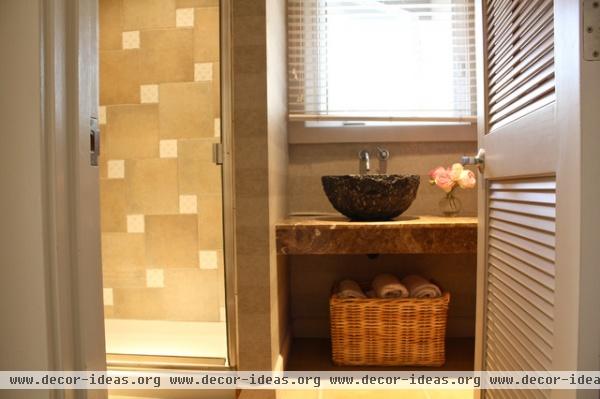
The sink in the master bathroom is black granite from Stone Forest, which sits atop a thick marble vanity.
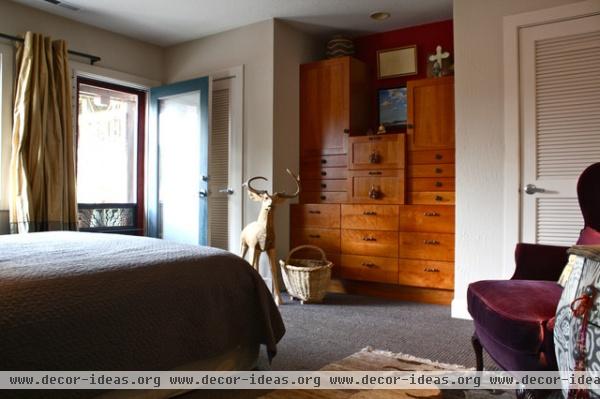
The built-in wardrobe in the bedroom was custom made using FSC-certified wood.
"I have never had a large budget to work with. I just took time to plan my design, and I stuck to it," says Kershner. "I still have lots of plans . Being a designer, your house is always your lab. That being said, I always recommend the help of a design professional. A well-thought-out plan will always save money and time in the end."
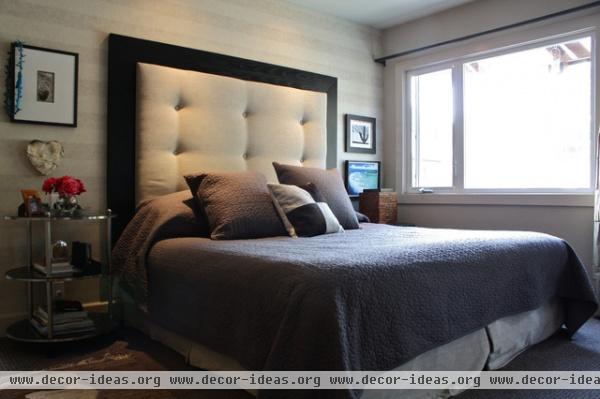
"Every morning I wake up early, make coffee, climb back in bed and watch the light come up in my garden. This is my favorite thing to do, and I love that my bedroom gives views of the garden," says Kershner.
She designed the headboard and had it constructed by Wallis Woodworks, and upholstered by Christallo's Upholstery, which has done all of the upholstery in the home. "I love this treatment on the headboard," she says. "I have done it many times for clients, using everything from silk to cowhide."
The wall covering is a commercial material that Kershner turned horizontal.
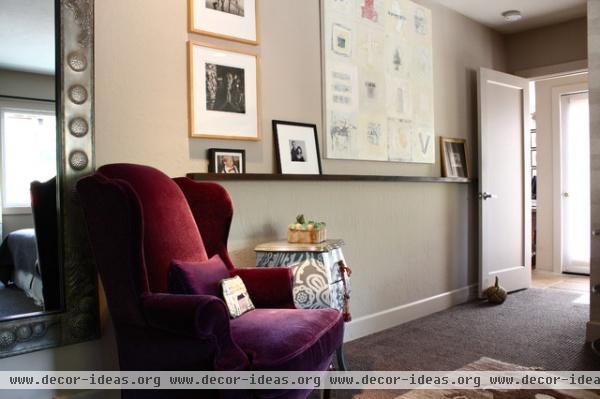
"I love being surrounded by the things that are most meaningful and inspiring to me: pictures of my children, art, things I love to collect," Kershner says. "My house really is my sanctuary — it brings me back to myself."
On the bedroom wall is are photographs of Kershner's children and artwork, including another piece by Jane Harlow.
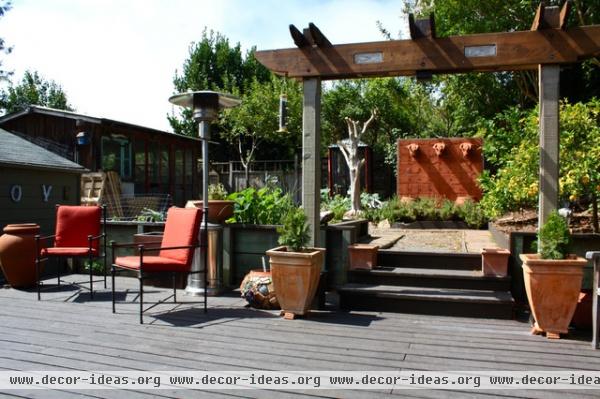
The backyard was landscaped when Kershner bought the house, but she added the redwood deck, trellises, raised vegetable beds and a barn for her chickens.
Your turn: Show us your creative bungalow!
Browse more homes by style:
Small Homes | Colorful Homes | Eclectic Homes | Modern Homes | Contemporary Homes
Midcentury Homes | Ranch Homes | Traditional Homes | Barn Homes
Townhouses | Apartments | Lofts | Vacation Homes












