Houzz Tour: Farm Style Suits a Vineyard's Rolling Hills
http://decor-ideas.org 09/01/2013 23:40 Decor Ideas
Located on 50 beautiful acres in Sonoma Valley, California, that include a working vineyard, this cottage looks as though it's been nestled in the rolling hills for a century, but in fact, it's new. "You see buildings like this all over the valley in Sonoma, and it was important that the home feel comfortable in the context of its surroundings," says Chris Cahill, principal at CahillStudio Sonoma, who looked to the agrarian style of this part of California for inspiration when designing the house.
Houzz at a Glance
Who lives here: This is a second home for a San Francisco Bay Area couple.
Location: Sonoma Valley, California
Size: 850 square feet on 50 acres; 2 bedrooms plus sleeping porch, 2 bathrooms
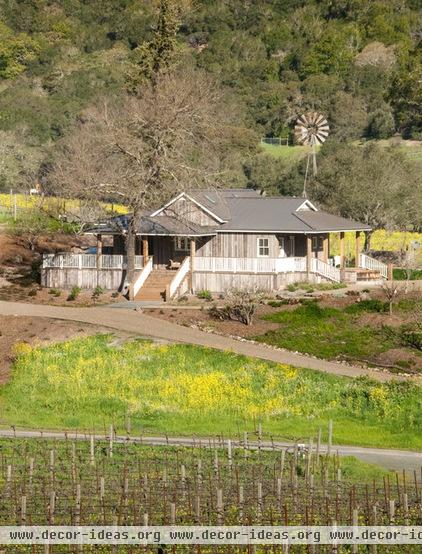
Meant to be a guest house with the main house to be built at a later date, the cozy cottage is an idyllic weekend getaway for now.
The windmill is original to the vineyard. It was once in bad shape, but Cahill had it taken down and refurbished to add to the rural charm of the new cottage.
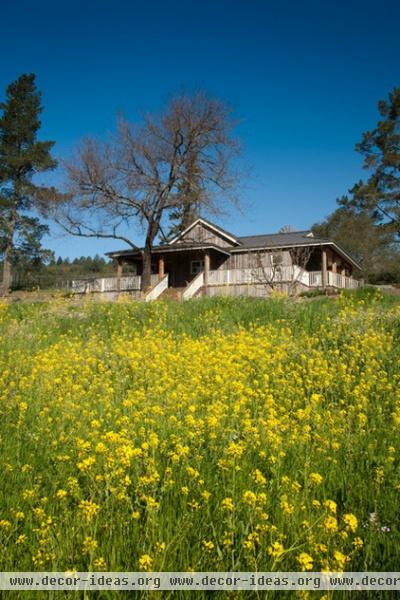
The former home was in a complete state of disrepair and had an addition with substandard construction, so tearing it down was necessary. Cahill sited the home atop the original building's footprint, which dictated that the house be very compact. One of the three modest sleeping spaces is a porch.
Mustard plants explode with color in the field. The home has expansive views across the vineyard and the mountains.
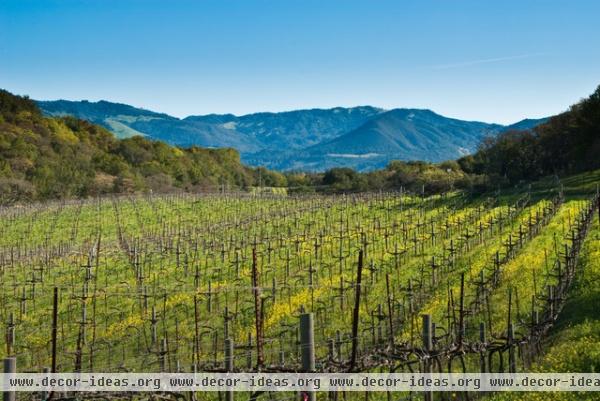
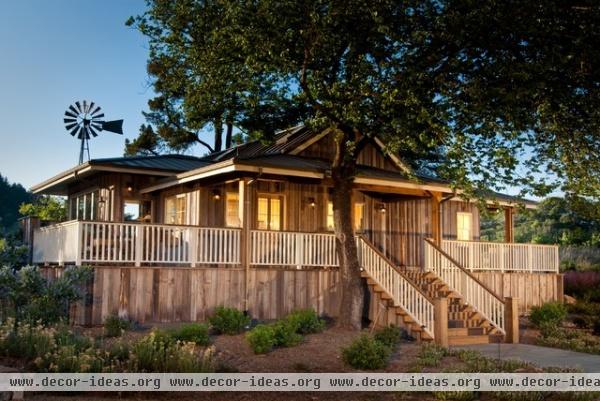
Locally sourced reclaimed barn wood gives the home's exterior an authentic patina. Cahill selected various boards to arrange in an irregular pattern, and also wrapped the porch posts in them. He also avoided details like mitered corners to create the historic look.
Metal-clad windows, bifold doors: Loewen; reclaimed doors: Ohmega Salvage
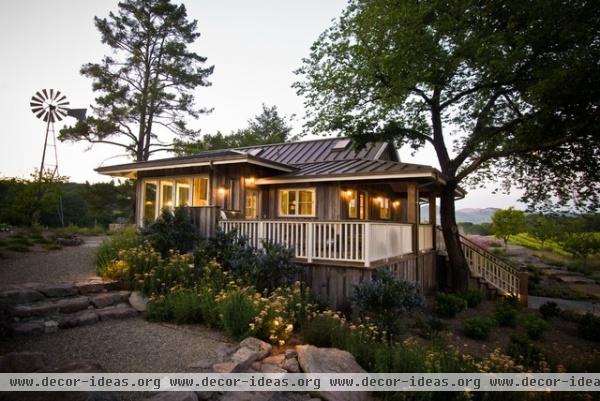
With such a tight footprint to work with, Cahill had to think a lot about how to make the house feel roomier than 850 square feet. "The wraparound porch extends the living space and makes the whole house feel larger," he says.
He chose a very low-maintenance standing-seam metal roof for its durability and rural look. It has an enamel-coated-paint finish.
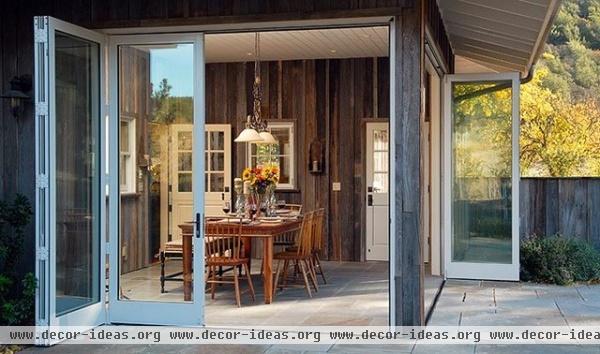
A bluestone patio also extends the living space from indoors to out. Bifold doors completely open the dining area to the patio. The dining room has reclaimed barn wood walls and a bluestone floor, which makes a seamless transition from inside to out.
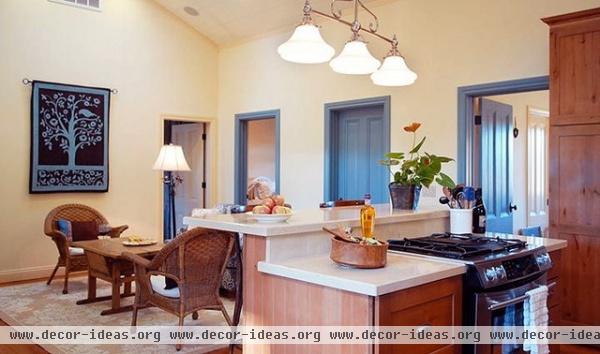
The open kitchen, dining and living area makes the compact home feel more spacious. "The ceiling makes a big difference in a small space," Cahill says. The lowest part of the ceiling in here is a generous 9½ feet high.
The house has a scissor truss roof, which means the exterior roof has a steeper pitch than the pitched ceiling inside. This allows for attic insulation between the roof and the ceiling. The pleasing proportions of the vaulted ceiling makes the open space feel larger and lighter.
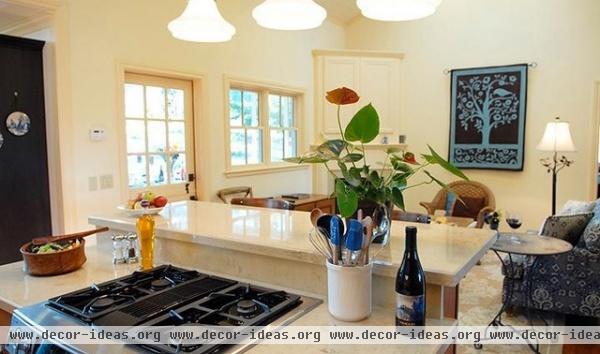
Simple materials in the kitchen suit the home. The counters are Caesarstone, and the cabinets have simple Shaker profiles; bin pulls are an apt choice for a rural kitchen.
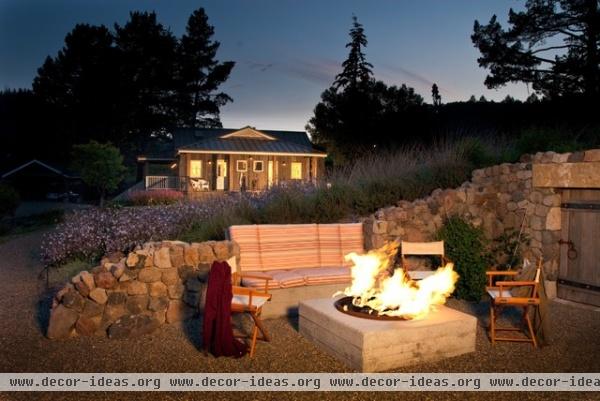
Landscape architect Dave Roche of Roche+Roche Landscape Architecture worked in concert with Cahill on the property. This fire pit area provides another cozy outdoor room on chilly nights. The door to the right and the concrete bunker behind it are new. Tucked into the hill, the storage space helps convey the story of an old wine cellar, serving as a place to store extra chairs and cushions.
The bench and fireplace are board-formed concrete.
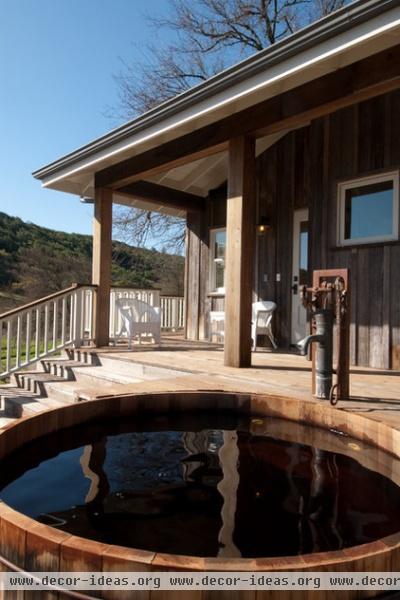
Appropriate to the location, the hot tub resembles a wine barrel with 3½ inch staves. Roche sourced an antique pump to use as a filler fountain.
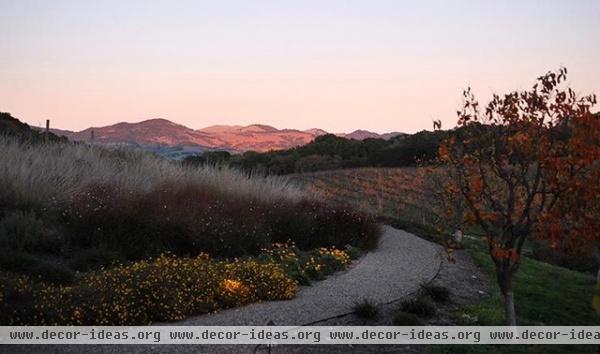
The property is a wonderful place to go hiking.
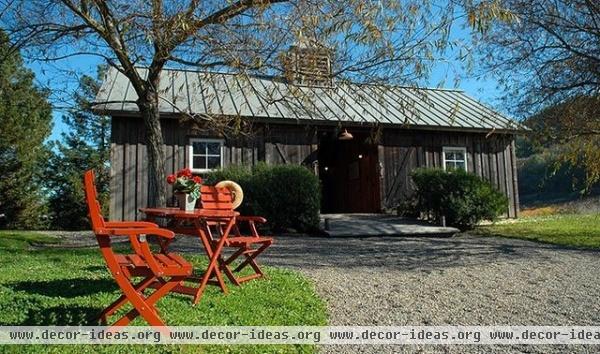
The cottage is a stone's throw from this private lake with a floating dock and boathouse.
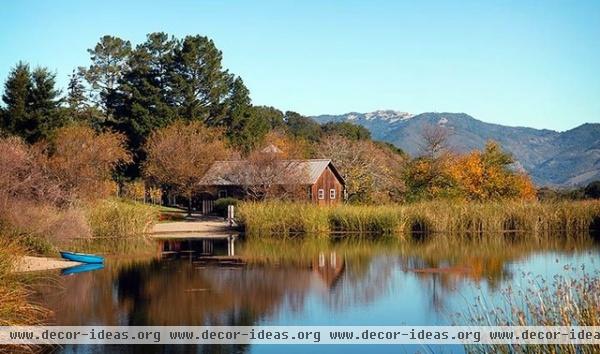
Because part of the surrounding land was once an orchard, Roche filled in the landscape with new apple, fig and persimmon trees. Thus the house is now named The Orchard House.
Good news for those of you who'd like to spend some time here: You can rent this home.
The team:
Chris Cahill, CahillStudio Sonoma
Dave Roche, Roche+Roche Landscape Architecture
Sam Turner, Gracie Construction
Related Articles Recommended












