Parents' Places: Ideas for Integrating an In-Law Suite
http://decor-ideas.org 08/27/2013 22:40 Decor Ideas
Many people leave the family nest, but sometimes parents fly into their children's nests. With retirement facilities costing an arm and a leg, more and more families are adding in-law units to their homes to cut down on costs and enjoy an integrated family life.
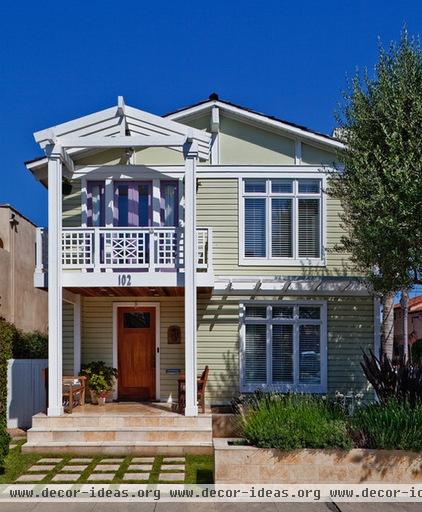
An apartment above. Sybil Jane Barrido renovated this family beach house for a client who wanted to give Mom her own home above the house's existing two-car garage.
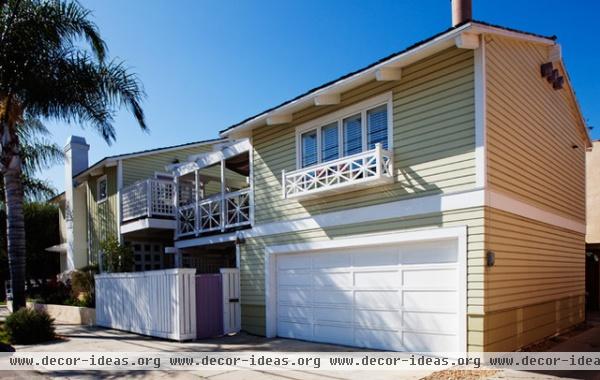
“Two important basics to consider," says Barrido, "are privacy and integration of spaces, both within an existing structure as well as within the family household."
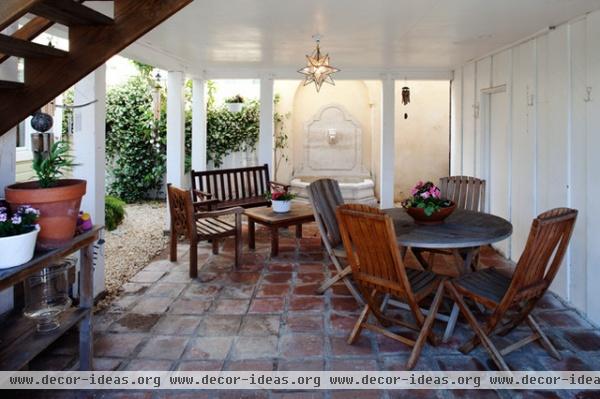
Barrido made a garden space to facilitate a private entry for the upstairs unit. This patio area doubles as a central gathering place for the entire family.
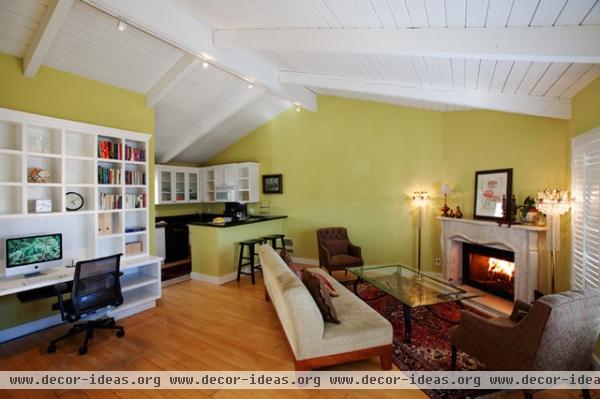
Barrido suggests planning on about 1,000 square feet for a full kitchen, bedroom, bath and living area, but a lot of comfort can be packed into less square footage than that. For this limited space above the garage, she designed an efficient kitchenette-office setup.
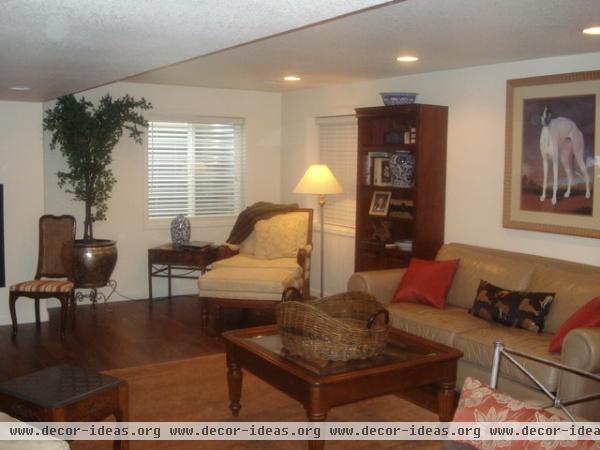
Transform a basement. Armstead Construction created this 850-square-foot living area in a client's unfinished basement. The one-bedroom unit has lots of open area and natural light.
See more basement conversions
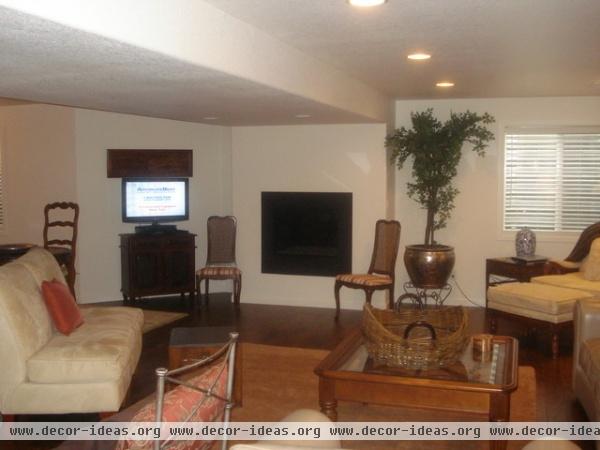
Armstead added a Heat & Glo gas-powered fireplace insert that takes up no floor space. According to the builder, these new fireplaces are perfect for this sort of space because they can be installed at any height. As a bonus, consumers can choose their preferred flame color.
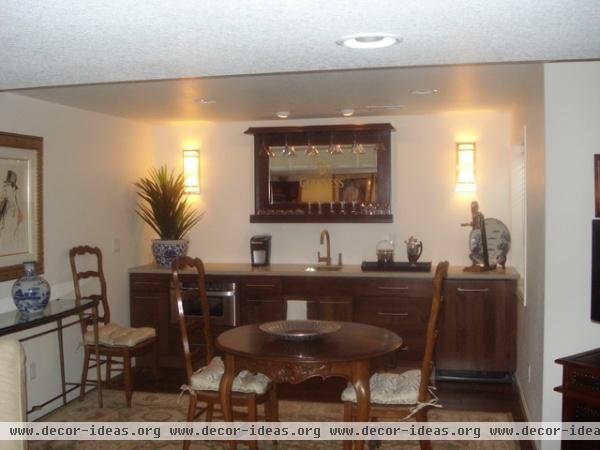
The kitchenette in the basement unit spans 11 feet and comes complete with an undercounter pullout microwave and an integrated mini fridge. The full kitchen upstairs is open to Mom anytime she needs it.
12 convenient kitchenettes
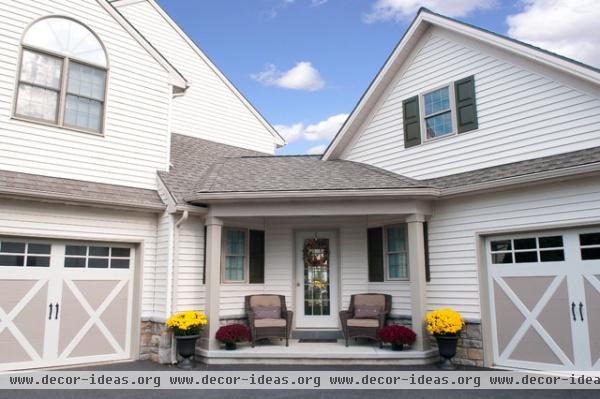
A suite with a garage. This in-law suite, built by Metzler Home Builders, includes 550 square feet of private living space and a new garage that matches the existing house's details. The unit connects to the rest of the house by way of 225 square feet of shared space, which includes an entry and a foyer. The suite has one bedroom, one bathroom and a combined kitchen, dining and living area.
Minimal steps, large doorways and handrails make this space easily accessible for multiple generations.
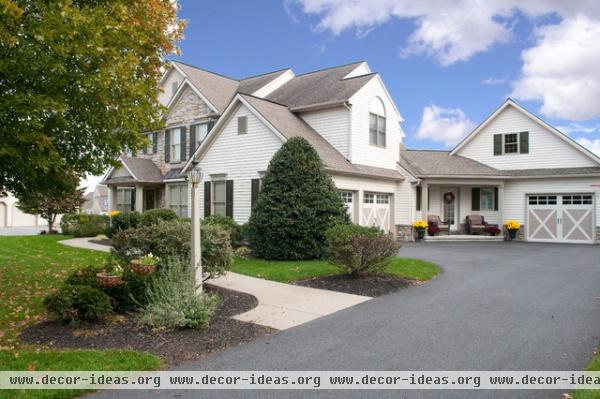
Questions to ask about your in-law space. There is no one-size-fits-all solution when it comes to designing in-law spaces. Here are some questions Tim Zehr of Metzler Home Builders advises folks to ask before they move forward on an additional living unit:
Who's the decision maker in the process? This needs to be established early on to avoid butting heads. "An experienced contractor can aptly fill the role of a seasoned mediator should one become necessary," Zehr says.Which areas of the home will be shared spaces? "Some areas that can go either way are the kitchen, laundry and entrances. This can be challenging for the different generations, especially because most parents don't want to be an intrusion into their children's lives," he notes. Make sure everyone has a voice in the matter.Is a kitchen required — or not allowed? "Be sure to research your local municipality’s requirements and zoning laws for in-law suites or multifamily dwellings," he says. "Early communication with your municipality is always better."More:
More Living Space: Making Room for Family
Hip Midcentury Style for a Mom's Backyard Cottage
How to Make a Full Nest Work Happily
Related Articles Recommended












