Houzz Tour: Nature Dictates a Dynamic Australian Design
http://decor-ideas.org 08/25/2013 20:30 Decor Ideas
The family living on this stunning site near Melbourne initially requested an uncomplicated rectangular home made of symmetrical spaces filled with sunlight. But the best views face away from the sun, so as the project evolved, Robson Rak Architects worked with the clients on a more dynamic design that follows the site's natural shape. The result is a home that assimilates into the landscape, drawing attention to its surroundings rather than its architecture.
Houzz at a Glance
Who lives here: A couple and their 2 children
Location: Merricks, Victoria, Australia
Size: About 3,980 square feet
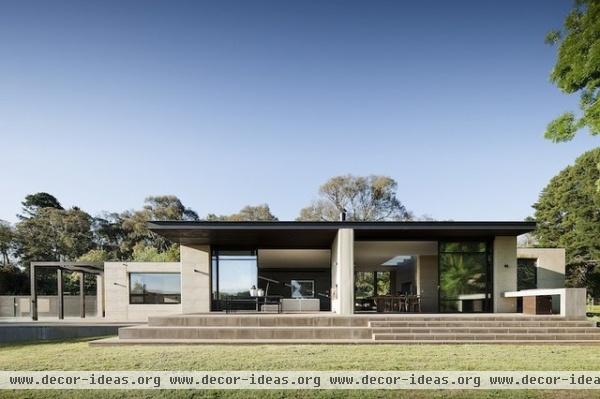
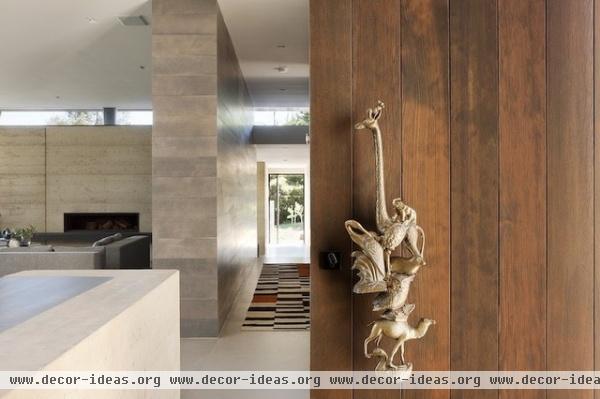
A custom handle on the wood-paneled front door features the carved shapes of exotic animals. Two full-height windows on either side of the door bring in the view.
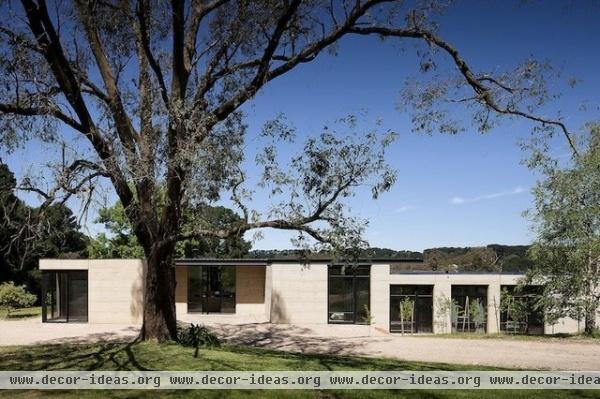
The clients' favorite tree on the property determined the home's plan and position. The master bedroom is centered on the tree; the rest of the house extends west from the bedroom.
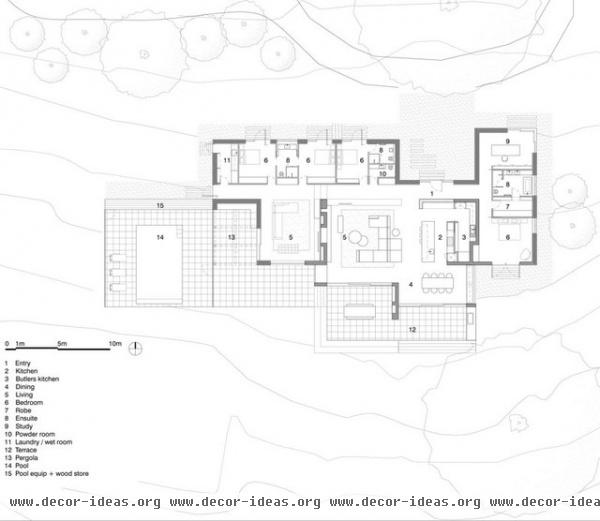
This floor plan shows the new layout, framed by existing trees on three sides. The pool side of the house takes advantage of fewer trees and offers a clear view of the surrounding forest.
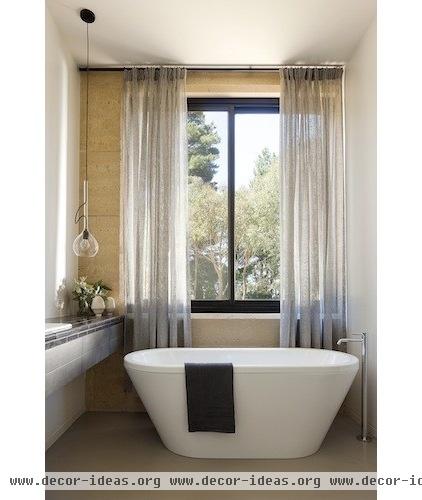
The architects divided the house into three zones based on function. The parent zone has a walk-in closet, a bedroom with an en suite bathroom and a study. The study faces north (the sunny side) and gets plenty of light, and can be accessed from the outside.
Pendant lights: Ligne Roset, France
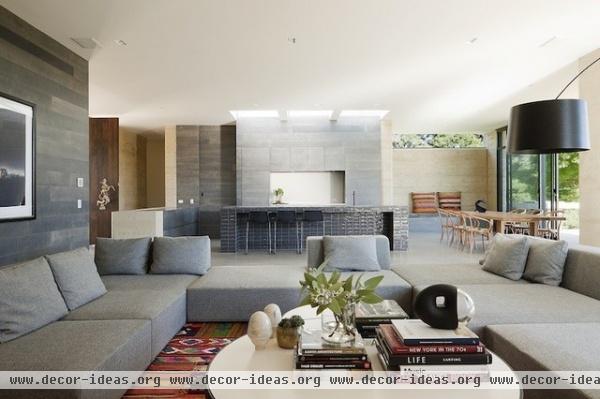
The central zone consists of the living room, dining room, kitchen and main entrance. Strategically placed skylights and windows fill the home with gentle light from sunrise to sunset.
Sofa: custom, MAP Furniture; rug: custom, Halcyon Lakes
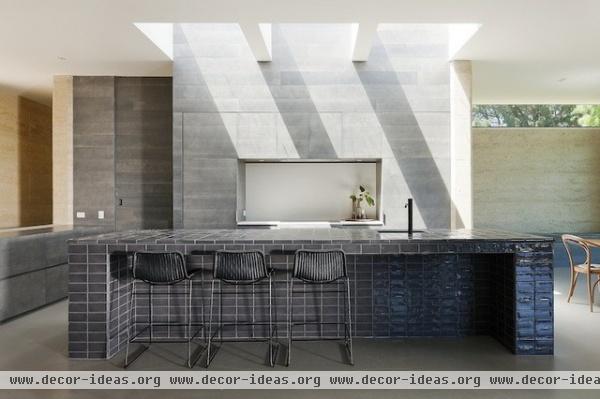
A bar with rammed-earth walls and a concrete floor greets guests near the main entrance. A fully working stainless steel kitchen with all modern amenities sits behind the sliding door to the left. This area also houses a bedroom, an en suite and a powder room.
Island tiles: Vogue, De Fazio Tiles; backsplash tiles: Jaipur reconstituted stone, Stone Italiana; bar stools: Mark Tuckey
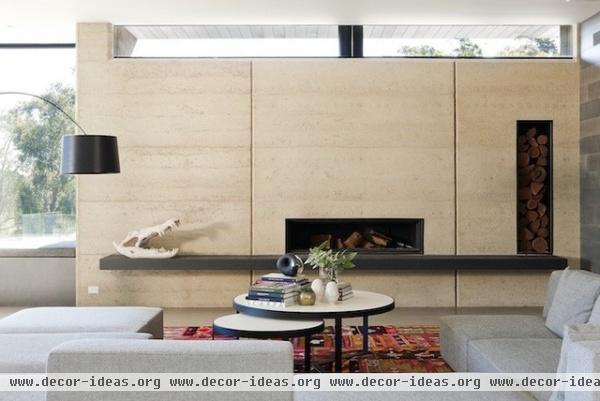
Although the home's shape had to be adjusted, the client's desire for an honest material palette shines through. Most of the home's construction is made with glass, wood and earth-based products.
Coffee tables: Robson Rak Architects

Locally sourced sand makes up many of the internal walls. More than a foot thick with ⅓-inch-thick internal foam insulation strips, these walls help maintain a consistent temperature inside the home. They also have a four-hour fire rating — important for this dry, hot part of Australia.
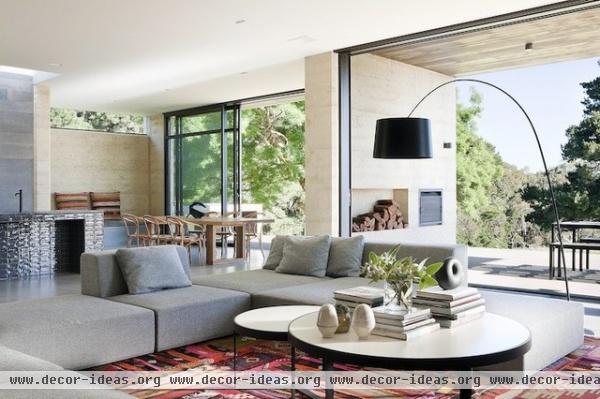
The eaves shade the thin, high-level windows above the dining and living rooms. Double-glazed windows and doors keep the temperature consistent and reduce the need for heating or air conditioning.
Dining chairs: Thonet; dining table: Mark Tuckey; sculpture on dining table: Chris Rock
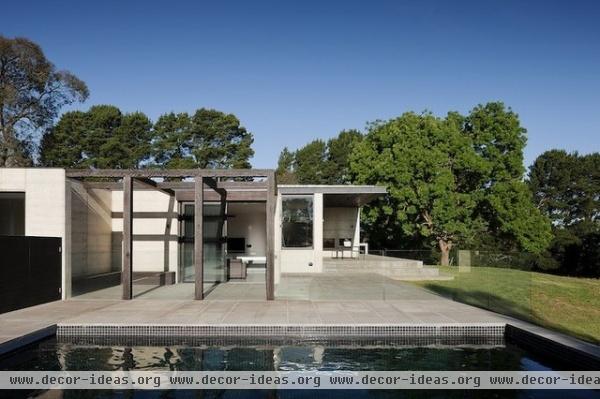
The architects designed a lower zone for the children. It has two bedrooms, a shared en suite, a laundry and a second living space that opens directly onto the pool and pergola.
The pool is enclosed with a glass fence on three sides with an infinity edge to the south.
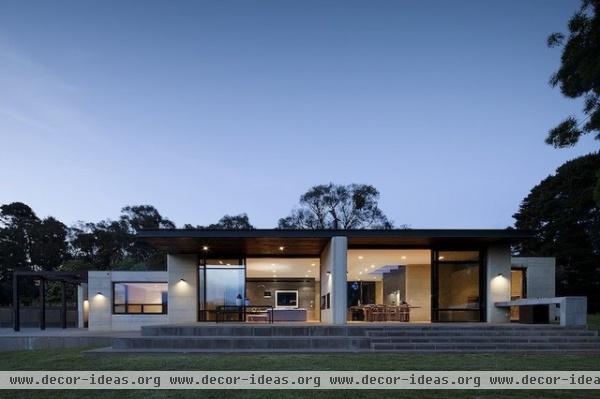
A large outdoor terrace makes the most of the forest views and is designed with entertaining in mind. The steps leading up to the grassy area do double duty for lounging; the family often places large cushions on them to enjoy sunny days and fire up the outdoor fireplace at night.
Related Articles Recommended












