Houzz Tour: Natural Meets Industrial in a Canal-Side Washington Home
As a Seattle couple approached retirement, they decided to create a brand-new environment for the transition. About two and a half hours from Seattle via ferry and driving, this beautiful spot along Washington's Hood Canal serves as the setting for this next phase of their lives.
"My clients chose to build a relatively modestly sized house that was closely tailored to their needs and was in line with the not-so-big-house philosophy," says architect Nils Finne, referring to author Sarah Susanka's influential series of books. Susanka doesn't espouse living in the smallest home possible but rather sizing a home for comfortable spaces its residents really use, and designing it to fit the owners' lifestyles.
Houzz at a Glance
Who lives here: A couple transitioning into retirement
Location: Port Ludlow, Washington
Size: 2,450 square feet, 2 bedrooms, 2 bathrooms
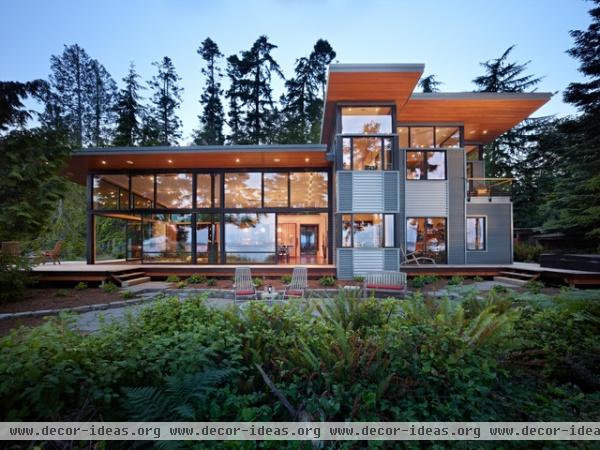
The left side of the house contains the living room, dining room and kitchen. The narrow tower that juts out to the right of it contains his-and-her offices stacked one atop the other. The wing on the far right contains a guest suite on the first floor and the master suite above it.
Large overhangs extend over the clerestory windows, offering protection from direct sunlight and rain. "The siding intersperses wider and narrower corrugated steel to give the industrial materials a residential scale," explains Finne. "The juxtaposed patterns are unexpected."
Throughout the house Finne used a mix of industrial and natural materials to create a dynamic relationship between nature and technology.
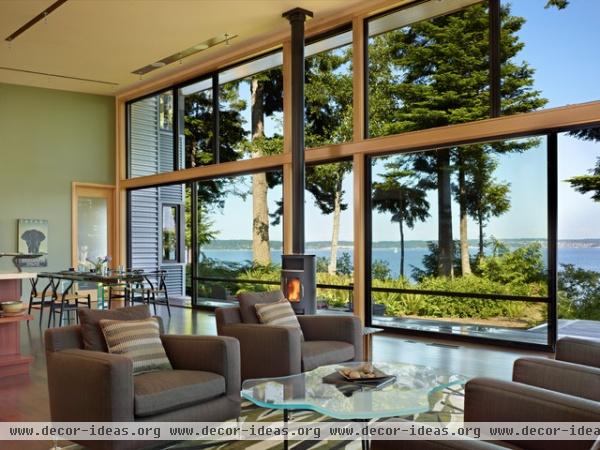
The main living space feels much larger than it is, because most of the walls are glass. Sliding glass doors that are 8 feet wide and 8 feet high open out to the giant front deck. The floors are ipe indoors and out, creating a seamless transition between the two areas.
"During the warm summer months, the living area feels like a large, open porch," Finne says.
Armchairs: B&B Italia; coffee table, rug: custom design by Finne; woodstove: Rais
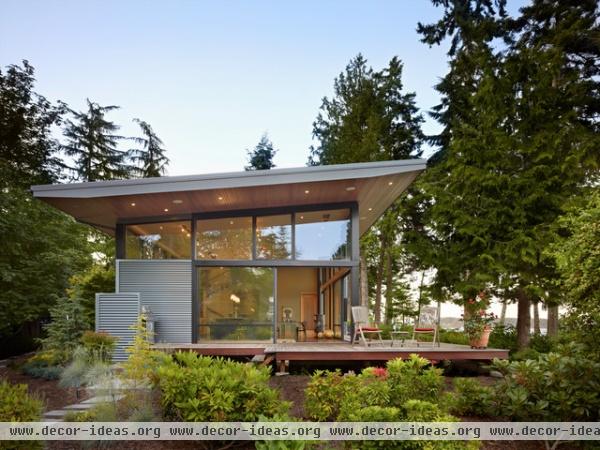
The deck extends around the corner. Tucked over on the far left side is a grill; an extended 7-foot overhang offers protection from the weather.
The house has a number of sustainable features, including thicker 2-by-8 wall construction, which provides 40 percent greater insulation value. Others include:Generous glass areas to provide natural lighting and natural ventilationLarge overhangs for sun and rain protectionRecycled steel siding for maximum durabilityA heat pump for maximum energy efficiencySustainable interior finishes and materials, including linoleum floors, low-VOC paints and natural wool carpeting
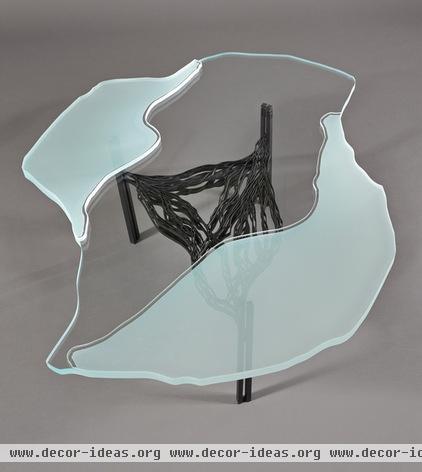
Sten Layered Glass Coffee Table » Finne's custom-designed coffee table was inspired by the shape of boulders. The Sten (Norwegian for "stone") table combines natural forms and industrial technology, and is topped with ultraclear Starphire glass. The top and the steel base are both cut with water jets, and the etching and layers manipulate light and form.
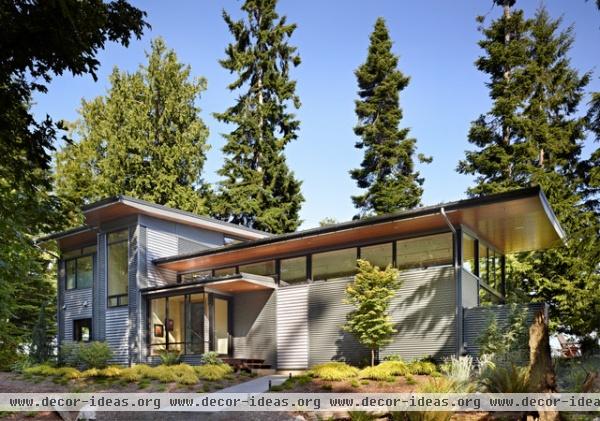
The exterior materials are a mix of metal, glass and wood, and are maintenance free. The metal siding has a ZACtique II finish, which resembles natural zinc. "I wanted the metal to look inherent and not painted," Finne says. The roof is standing-seam metal.
Red cedar on the underside of the overhangs warms the glass and metal from above. To the left, the same narrow tower that contains the stacked offices on the water side contains the stairs on the land side.
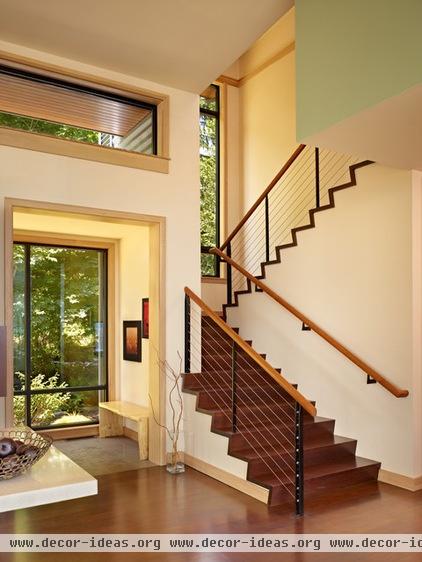
The entry sequence is short but adds a lot of drama. The front door leads into a small vestibule — parallel to and blocked from the view — then you turn to enter and take in the vast views through the main living space.
The staircase continues the combination of metal and wood seen on the exterior; stainless steel railings are topped with sapele wood. The stairs themselves are the same ipe as the floors. The wood is 1½ inches thick and projects out from the plane of the drywall.
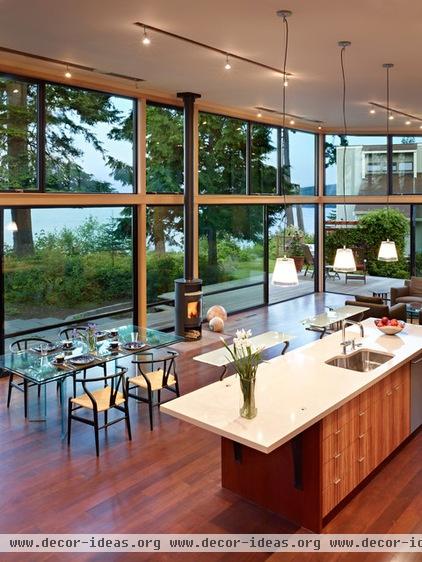
Finne warmed the interiors with wood, complementing the vast views out to the trees and water. The cabinets are zebrawood with sapele end panels that break up the stripes and add contrast.
The elegant quartz and limestone countertops add to the organic feel. Two serving shelves attached with curved steel brackets are made of satin-edged glass — a material used throughout the house, including on interior doors and panels. The pendant lights are blown glass from Seattle company Resolute.
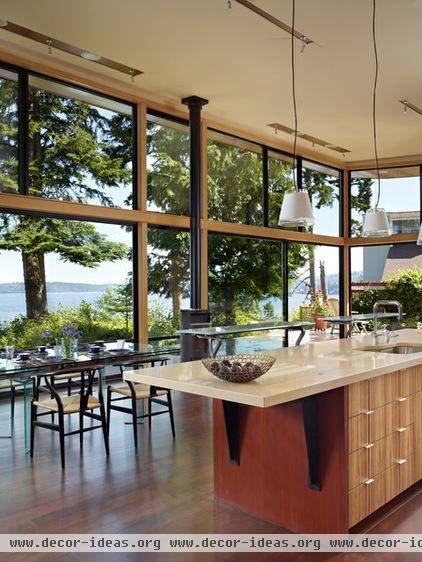
Wanting to avoid "ceiling acne" and to introduce a wood accent overhead, Finne organized the speakers and monopoint lights into inset sapele wood panels. The lines punctuate the ceiling with wood, similar to the way wood accents the aluminum window system.
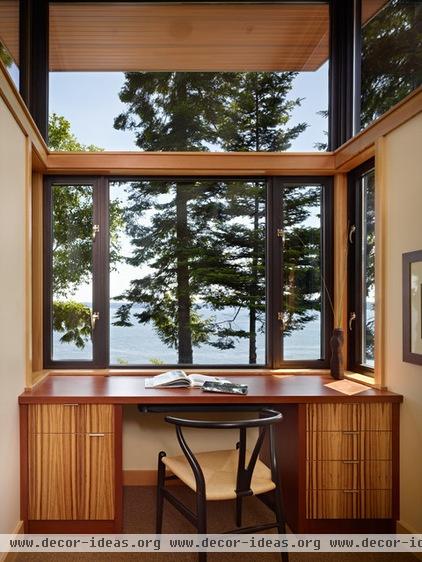
The wife's upstairs office has a custom zebrawood and sapele built-in desk. The lofty perch offers an excellent view of Hood Canal.
"Hood Canal is a very unusual, long, narrow body of seawater that branches off from Puget Sound," Finne says. Considered a "driveway" to the Bangor naval submarine base, the waterway offers occasional glances of hulking nuclear submarines heading back to their home base — another very interesting mix of nature and technology.
Vase: Annika Finne; chair: Hans Wegner Wishbone Chair, Design Within Reach
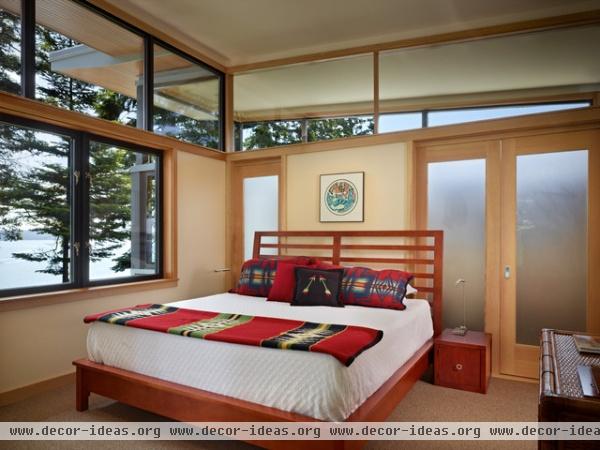
Adjacent to the upstairs office is the modest-size master bedroom, which features glass pocket doors to the right of the bed and an interior clerestory that shares light with the office. "The use of glass makes the space look much bigger," Finne says.
"The fact that the house was designed not-so-big is one of the most sustainable factors — one that is often overlooked," he adds. Since the home is just the right size for the owners, it consumes much less energy than a house full of unused spare bedrooms and other wasted space.
More: See a Sarah Susanka not-so-big home project












