Roots of Style: Ranch Architecture Roams Across the U.S.
We all know a ranch house from our past. Chances are, you grew up in one, or your grandparents lived in one their whole lives, or your best friend lived in one around the corner.
This popular home style spread from coast to coast in the U.S. in great numbers during the 20th century. Look back to 1930s California, where the style originated from the work of several prosperous architects. Their clients bought an acre or two within 10, 20 or even 30 miles of urban centers. Inexpensive land was plentiful at that time. This opportunity for generous spaces laid a framework for ranch-style design, which borrowed characteristics of the preceding Prairie and Craftsman styles, along with Spanish colonial architecture.
The Prairie style established a long, low and horizontal elevation, while Craftsman cued the use of exposed rafter tails in open eaves and other simple wooden details. More important, Spanish colonial architecture in California promoted the idea of rambling floor plans with wide porches extending from primary roofs.
Across the country in the following three decades the proliferation of the automobile allowed many suburban tracts to be laid out in ¼- to 1-acre parcels. Consider that even a quarter acre is a little more than 10,000 square feet, and you can see how the typical single-level 1,500-square-foot ranch house and 400-square-foot garage lazily and easily spread itself out with 8,100 square feet to spare.
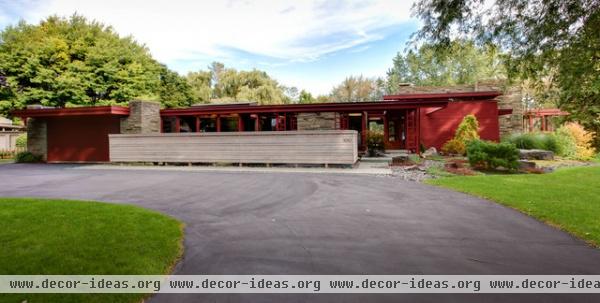
Styles that developed parallel to ranch style can be traced to the work of Frank Lloyd Wright. He created several fashions, including Prairie style, and he also created the Usonian house style in the 1930s, promoting it as an ideal model for the American middle class.
Notice the long and low facade, or elevation, of this 1956 Usonian-inspired house. A mixture of stone and wood feels informal and inviting, and the house stretches from one side to the other freely. However, the flat roof did not translate to the ranch style that developed in California.
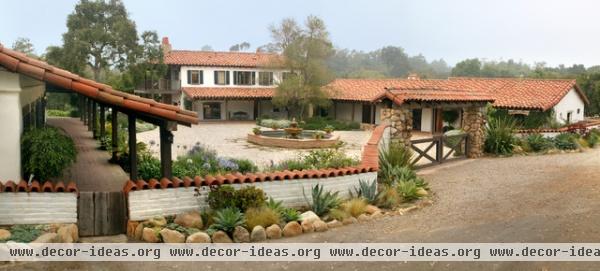
This newer California house has been designed in a Spanish colonial fashion. Notice the gable roof forms with portions extending broadly to create generous porches. Different sections of the structure surround a courtyard, defining a key exterior relationship to the whole composition. The original ranch style captured these elements more modestly but still had the same rambling form.
Because the style became so popular, there are several variations. As with this house, many have some Spanish details, such as tile roofs, while others appear rustic and may have wood shingle roofs. Some can be considered traditional, while others can be contemporary or modern.
The common thread is a long and low asymmetrical appearance with generous porches or entrance covers and a free-flowing form.
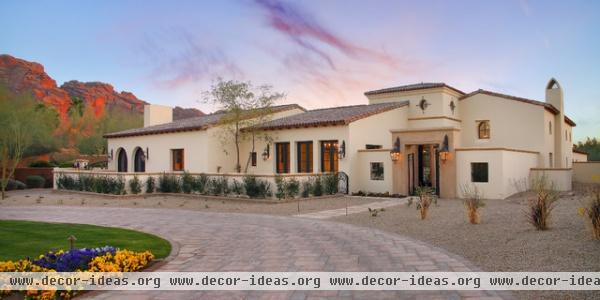
Certainly this house is influenced by Spanish architecture; however, describing it as a Spanish ranch probably suits it best. An asymmetrical elevation rambles in varying shapes and sizes in two directions in this photo. Details are simple and minimal, and though the relationship to Spanish colonial is evident, the translation has a massing freely aligned into the wandering configuration that's characteristic of the ranch style.
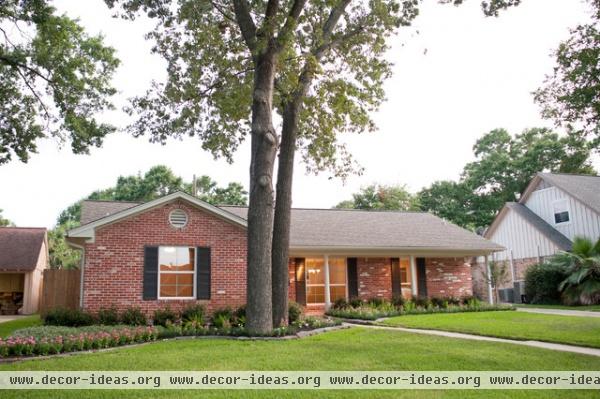
Not to be confused with minimalist traditional, this traditional ranch is different from the former because of its lower pitched roof; it has a generous front or rear porch and a broader elevation. Exterior materials vary widely on the ranch style. Most original California examples used stucco, and wood siding of various types. More common to the Midwest and Texas is brick veneer, like on this house.
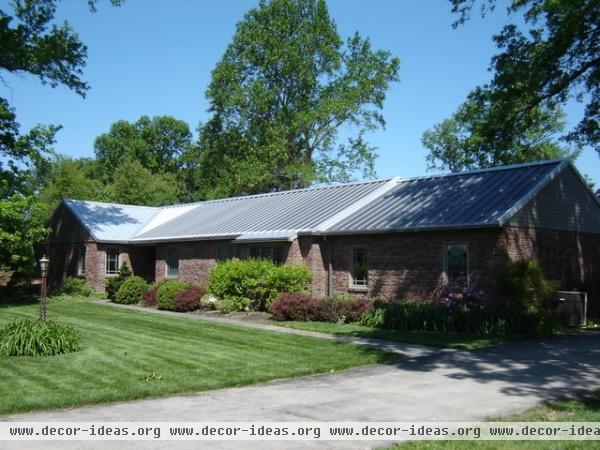
This recently remodeled ranch house feels traditional in composition but achieves a rustic effect with its brick color and metal roof. Notice the broad green lawn and plentiful vegetation surrounding this house. This type of setting attracted many 20th-century homeowners wishing to raise families. Large yards where they could let their children play and the chance to achieve a sense of privacy and autonomy also made the theme alluring.
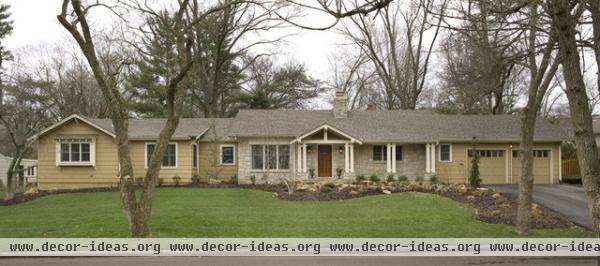
This remodeled ranch house illustrates the flexibility and possible variations of the style. No two elements are identical, yet all flow effortlessly from one to another. The stone-veneer center portion anchors the front with a complementary stone chimney. The visually lighter shingled extensions dance across the landscape, shrinking the garage doors in comparison to the width of the home's elevation.
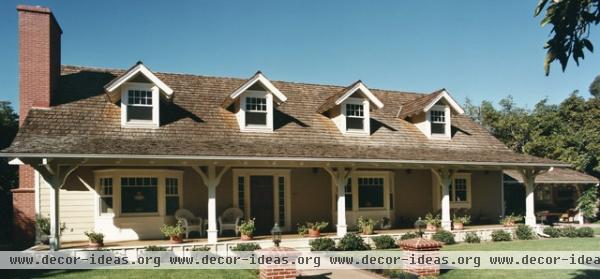
Notice the massive red brick chimney on this traditional-style ranch house. Large masonry fireplaces mark another common element of this style. Particular to this one, a full-width front porch with bracketed post details adds to its character. Two large bay windows contribute to the theme and spread easily under the broad porch.
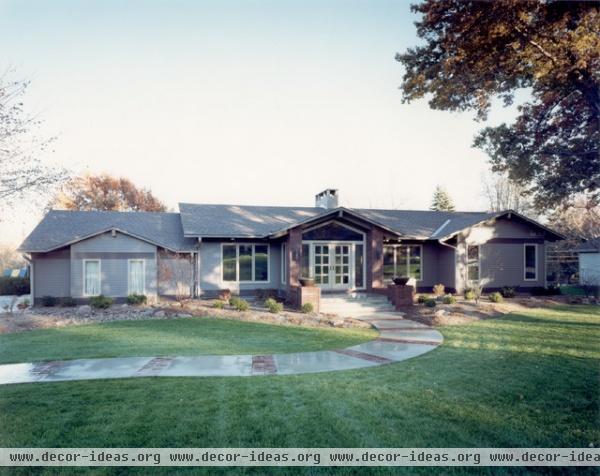
The ranch-style home has become one of the most common types to be remodeled, for several reasons. As previously mentioned, most were sited on generous parcels, allowing lots of room for expansion. While most originals are quite modest, with small bathrooms and kitchens, they are often situated in first-tier suburbs. These locations are ideal for commuters with green thumbs.
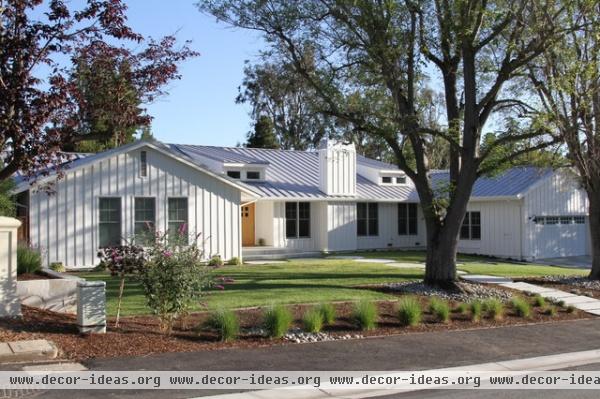
The rustic board and batten siding, which is common on originals, on this remodeled ranch paradoxically appears painted white, in a contemporary fashion. Also common in ranch style, the prominent and/or massive chimney anchors the otherwise horizontal arrangement. Note that the garage appears secondary and minor to the front of the house. Typical of the sprawling ranch is minimized visual impact of the garage doors.
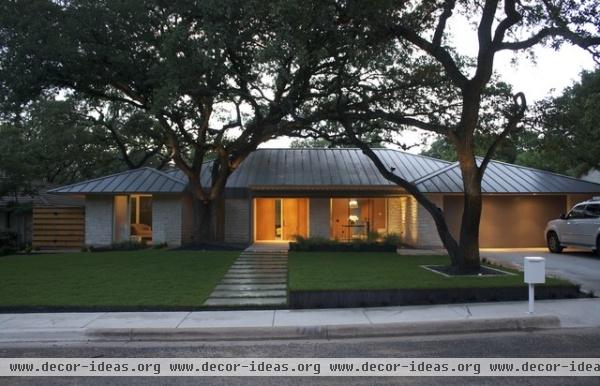
Though most ranch house designs are covered with a gable roof, they can also be found with hip roofs, as with this example. This remodeled house has been carefully detailed to maintain the low horizontal impression common to the style. Again, note that the garage door does not dominate the view from the street. Many ranch houses of all varieties have large picture windows, like those you see here. They are often placed in the front, positioned in a large living room, but are more frequently placed facing the backyard.
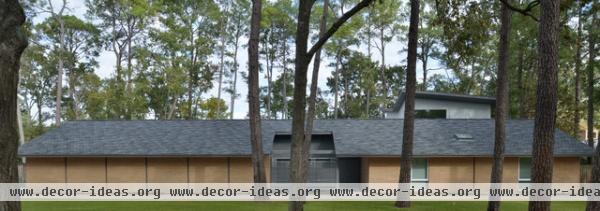
Ranch designs of the 1960s reflected midcentury modernism by incorporating long, blank facades and monolithic rooflines. The designer of the addition to this Houston-area example has left the original scheme intact. These types can be found throughout the U.S.
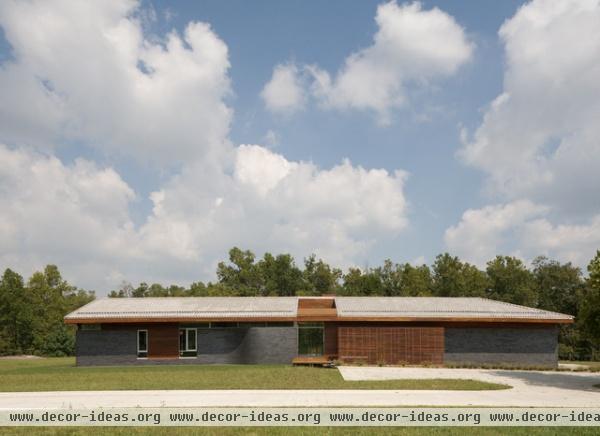
This magnificently detailed new contemporary house combines smoke-colored brick veneer, a light-colored Spanish tile roof, and cedar and ipe wood siding. Its details achieve an intricate composition that resembles the linear Usonian house shown in the first photo.
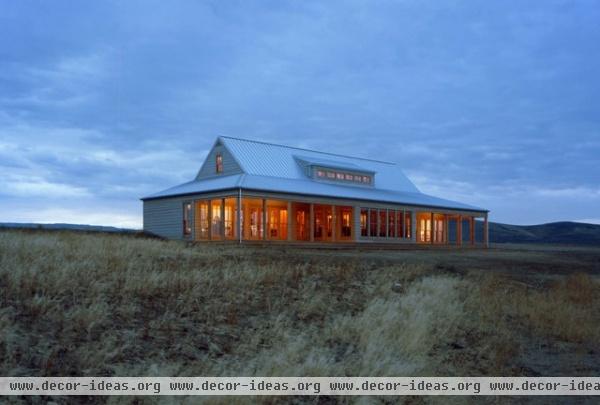
Roof forms of ranch-style designs vary from gable and hip forms to combinations of the two, as you can see in this contemporary version. The steeper pitch of the upper gable roof allows a shed dormer to be placed comfortably in the scheme. Note how the rustic setting and materials are encapsulated into a confident sculptural form. The design does not ramble but still spreads widely along its site.
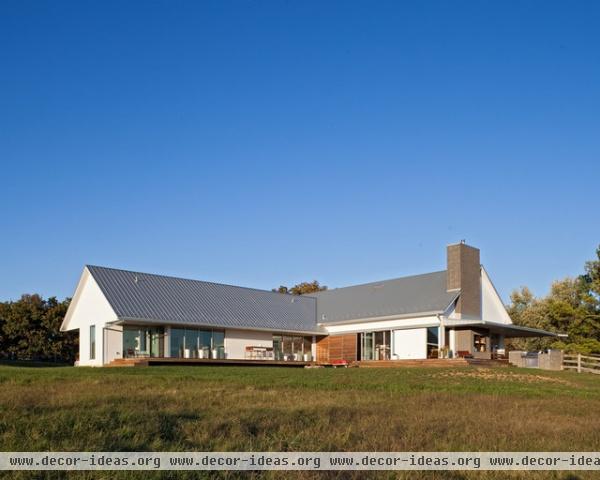
Several aspects of this new house transcend ranch-style characteristics. A massive masonry chimney with interior and exterior functions anchors the design. Porch overhangs extend from the primary structure, eliminating the need for posts. The cross-gable roof form echoes its ancestors, while white clapboard siding and a standing-seam metal roof convey a modern aesthetic. See a Houzz Tour of this project
The ranch theme appears to still be beloved in many areas of the U.S. Probably due to the large numbers built in the 20th century and the abundance of wide-open spaces in remote areas of the country, the style will continue to draw a significant following in the future.
More: Cliff May's California ranch style | Browse thousands of ranch-style homes












