Efficient Architecture Suggests a New Future for Design
What makes something efficient? Merriam-Webster defines "efficient" as "productive without waste." Apple's senior vice president of design, Jonathan Ive, applied the idea of efficiency to design when he sought to get rid of anything that wasn't absolutely necessary.
The idea of an efficient home has grown in popularity over the last decade, largely in the context of energy efficiency. However, energy is only one important part of a home's efficiency. The near-collapse of the economy has caused many potential homeowners to rethink what is important, weeding out the unnecessary and creating the potential for a fresh design aesthetic.
Here are several examples of efficiency that impacts all aspects of design, including beauty and cost.
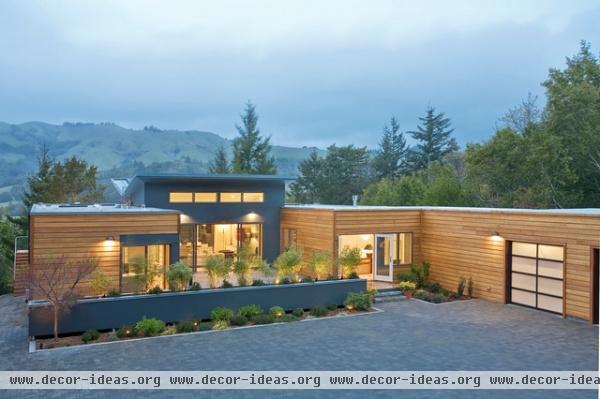
Prefab construction has been around for quite some time. The efficiency of a factory-built product is appealing for many reasons, and architects have latched onto this idea, creating a batch of beautifully designed and well-thought-out homes.
The Breezehouse, shown here, designed by architect Michelle Kaufmann and built by Blu Homes, is a supreme example of this construction method.
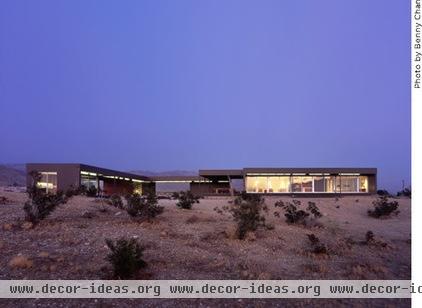
Marmol Radziner is another leader in the prefab community. His prototype for a desert condition is pictured here.
Although prefab homes can be a model in construction efficiency, it is important to note that they are not necessarily cost efficient. The cost of a prefab home can vary based on the location, site conditions, architect and other factors. However, this likely matters little for those who judge the importance of the construction method over the cost.
Q & A: How to make prefab work for all
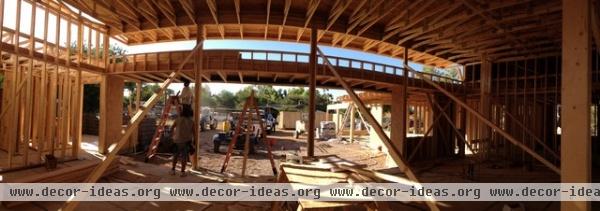
I recently had a meeting with a general contractor, a framer and a structural engineer. I posed the question, "What is the most cost-efficient way to build a home?" The general contractor said, "Using the same construction methods as a tract house." I cringed at the words "tract house" but immediately saw his point; the most cost-efficient construction method is still 2-by-6 walls with roof and floor trusses, as shown in this image.
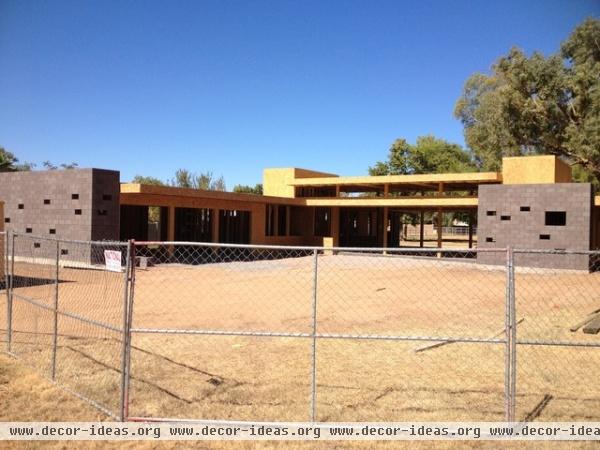
Using the construction methods of a tract house need not create a boring or unoriginal aesthetic. The previous image is the skeleton of the home under construction here. The walls are typical 2-by-6 construction, and the roof is built from trusses, allowing an easier path for all of the systems.
The structural members of a home can be assembled in any form, interesting or not, much like a project built with Legos.
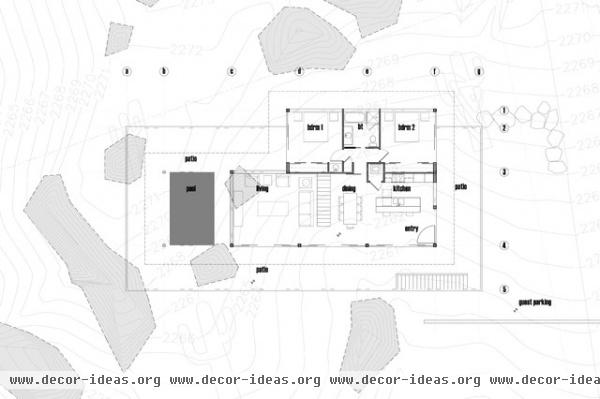
Bloated square footage often equates to overuse of materials (cost inefficient) and an excess of space (energy inefficient), as large pockets of the home will be underused but air conditioned or heated. Perhaps due to the economy, homeowners are rethinking the McMansion and seeking more minimal-size homes.
This plan is slightly less than 1,300 square feet with two bedrooms and extraordinary views of the desert landscape. The outdoor space expands the livable area of the home.
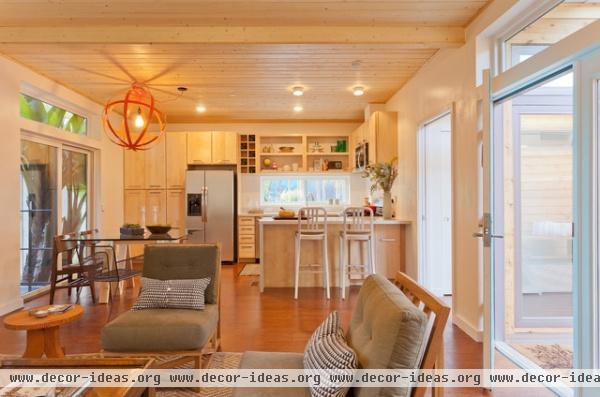
Homes need not parallel the scale of a Gothic cathedral, nor should smaller spaces be perceived as claustrophobic. Twenty-four-foot tall ceilings tend to create more echoes than spatial intimacy.
This space comfortably includes a kitchen, an eating area and a living space. A well-conceived open plan that eliminates superfluous space can be the most efficient ingredient of a beautiful home.
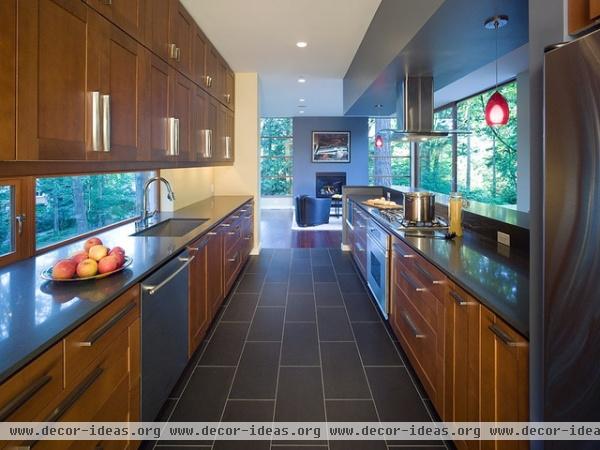
Finishes are the great budget buster in many home projects. It's important for you as a homeowner to understand that this is an area completely under your control. You can shop and negotiate for deals, or you can overspend.
Companies like Ikea (see this kitchen) have greatly benefited homeowners by providing cost-efficient home finishing solutions and creating more competition.
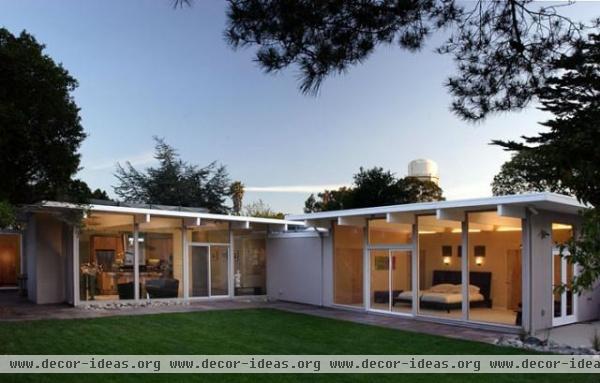
Before the age of the McMansion was the era of case study homes of the 1940s, '50s and '60s. Commissioned by Arts & Architecture magazine, the case study homes were models of spatial efficiency. Minimally designed with conventional construction, the homes still remain timeless. Many, like this Eichler home, are being restored today.
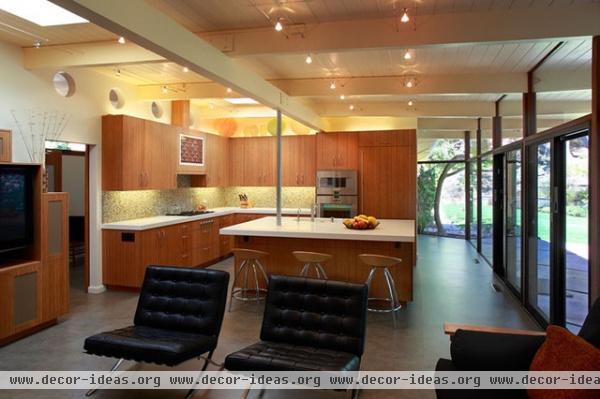
To be clear, the case study homes were not models for energy efficiency. In most parts of the United States, they could not be built today without accommodating some basic items, such as roof insulation. That said, the case study homes remain models for simple use of materials and beautiful space.
The recent recession has changed construction, design and architecture, perhaps irrevocably. Rethinking home needs has caused us to divide our wants and our needs and, hopefully, will help us develop a more meaningful architecture and efficient lifestyle.
More: Back to the Future of the House












