My Houzz: Light and Bright Updates for an Israeli Family Home
Lior and Shiri Haimovitch were ready for a change after years of living in cosmopolitan Tel Aviv. So the two childhood classmates — he runs an Internet security website; she's a community social worker — moved their family to a moshav, a cooperative agricultural community with a slower pace. Its environment is similar to the one they grew up in, spending hours outside and tending to gardens.
The couple tapped architect and designer Orly Eran, who had renovated the house for previous owners, to help replace the dark flooring, add large windows and spruce up the backyard, making the home lighter, brighter and family friendly.
Houzz at a Glance
Who lives here: Lior and Shiri Haimovitch; children Yaara (age 9), Omri (6) and Rotem (5 months); and their 2 dogs
Location: Moshav Misgav Dor, Israel
Size: About 240 square meters (around 2,580 square feet); 3 bedrooms, 3 bathrooms
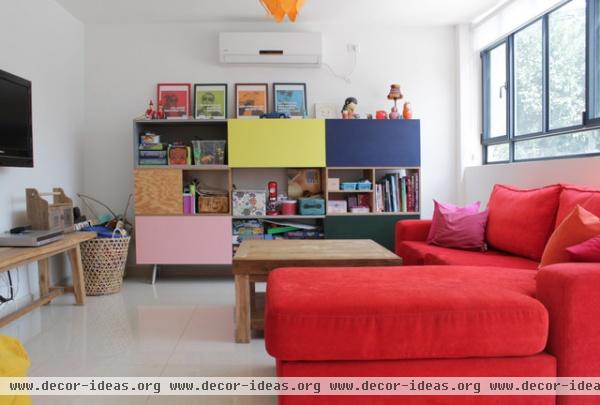
When the Haimovitches moved in, the basement was a dark, uninviting storage room. They divided it into a bright office and playroom by replacing 8-inch windows with larger ones and adding a door to the outdoors.
The family replaced the sofa's black upholstery with a playful red, and had an extension made to make it a sectional.
Coffee table: Dalia Armoni; shelving unit: Habitat; framed prints: Andy Warhol Famous Quotes, MoMA
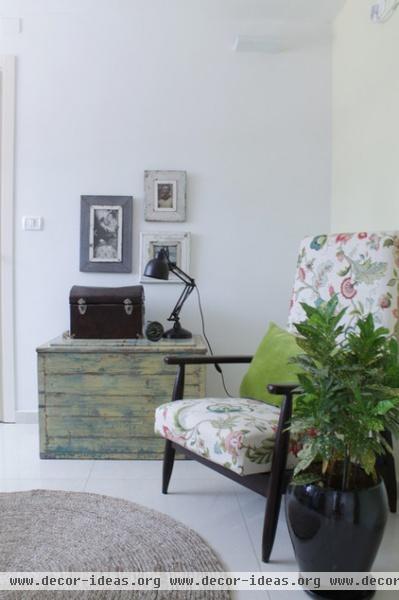
Vintage pieces from New York and California adorn Lior's office area.
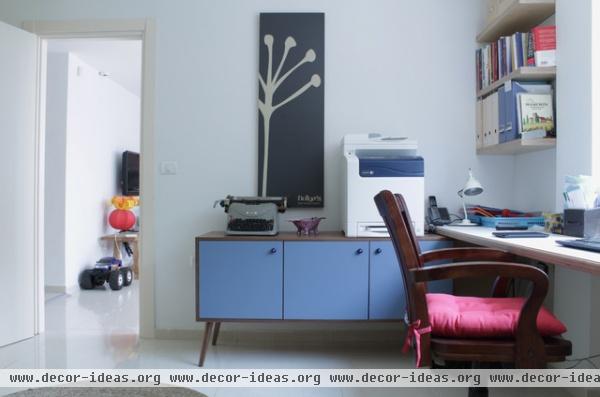
The Haimovitches designed the shelving and had the blue buffet and computer desk custom made. The Formica artwork above the midcentury piece is part of a set of two given to Shiri by her parents upon her completing her graduate degree.
The vintage typewriter belonged to Shiri's grandfather, who had married his first love and brought her to live with him in Israel. The typewriter was used by Shiri's grandmother to keep in touch with her family. "We keep telling the story, and my kids know about their grandparents. For me it's very special," Shiri says.
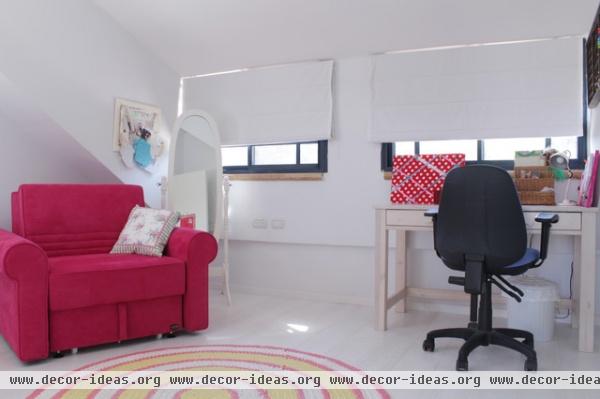
Whitewashed wooden floors brighten daughter Yaara's top-floor bedroom. A red pullout armchair turns into a bed for sleepovers.
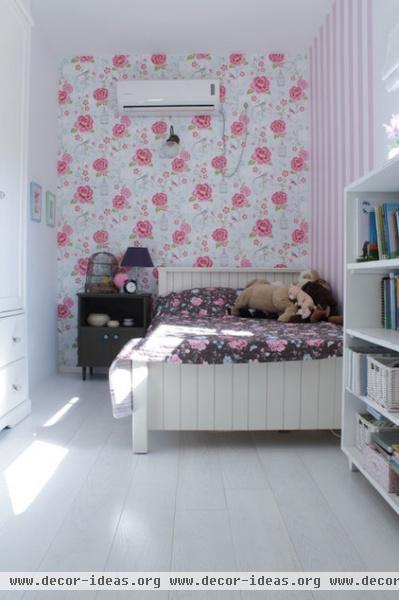
Shiri gave her daughter the choice of five wallpaper designs, and she settled on this one. Shiri then chose the complementing striped pink wallpaper.
Wallpaper: Goldstein Tapet Gallery
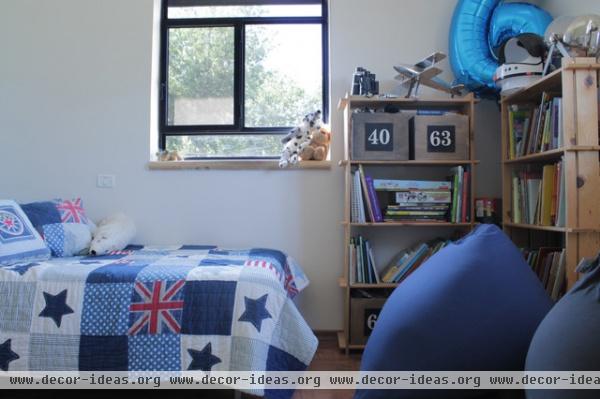
The couple's son will soon be sharing his room with his baby sister, but for now he wanted to be involved in the design of his room. He chose the beanbags, the wall color and his bed linens.
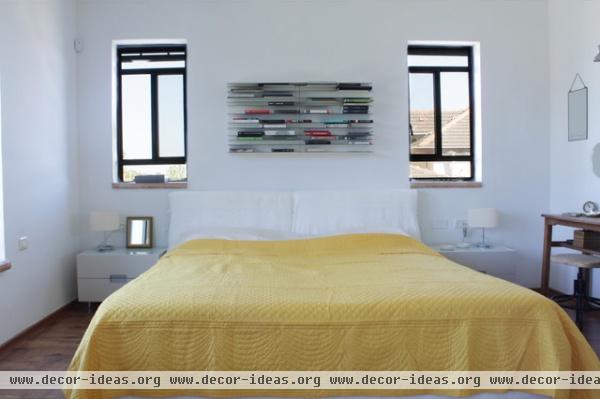
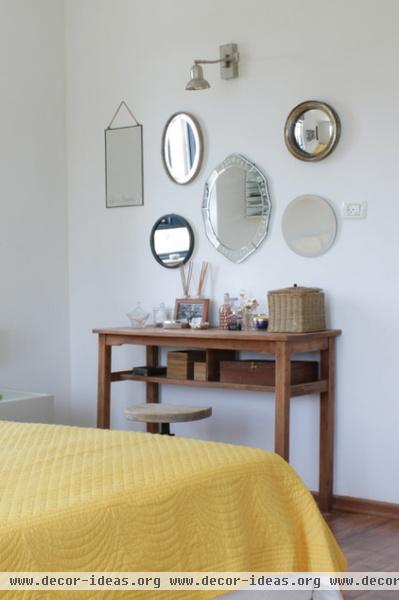
A collection of vintage mirrors hangs over a salvaged school desk in the main bedroom.
Bookshelves: Habitat

The couple removed walls and opened windows on the main floor to bring in sunlight, and moved a bathroom at the bottom of the stairs to the second floor.
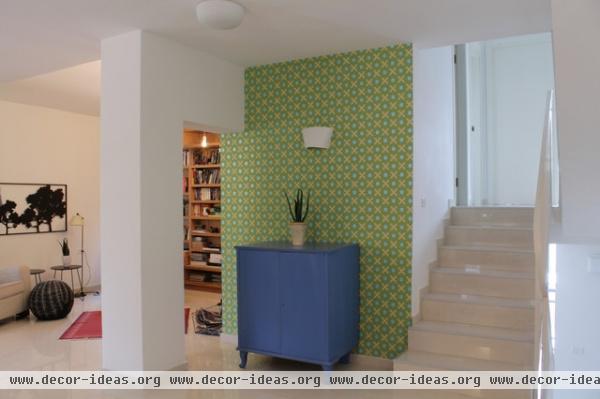
AFTER: Removing a wall here and replacing the floor helped make the main floor light and bright. The buffet, refinished and painted blue, came from Shiri's great-grandfather's café in Tel Aviv.
Wallpaper: Goldstein Tapet Gallery
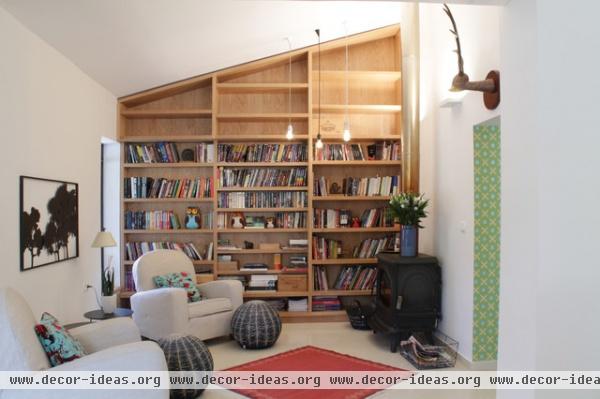
Architect Eran designed these floor-to-ceiling bookshelves to follow the ceiling's slope. The armchairs are from Shiri's great-grandfather's café. She had them reupholstered from their original leather.
Shiri loves Dr. Seuss. Several pieces inspired by the author hang around the home, including this limited-edition character.
Ottomans: Tollman's
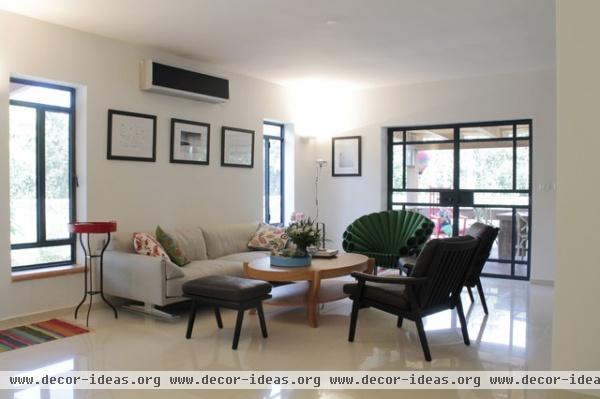
A formal seating area just off the library leads to a patio.
Green chair: Peacock Chair, Dror
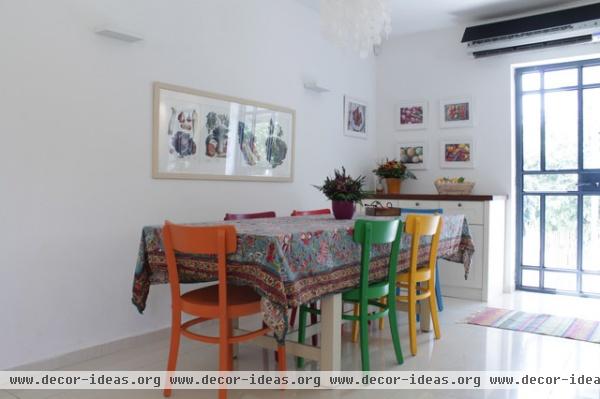
Shiri had local artist Bosmat Gal paint her dining chairs in bright mismatched colors.

A previous version of the kitchen felt dark and closed off.

AFTER: The previous family had opened and expanded the kitchen. The Haimovitches left the countertops and cabinetry, but changed all the flooring from brown tiles to white ones. They removed the light fixtures and the tiles that covered half of the wall, repainted everything white and added a new bay window.
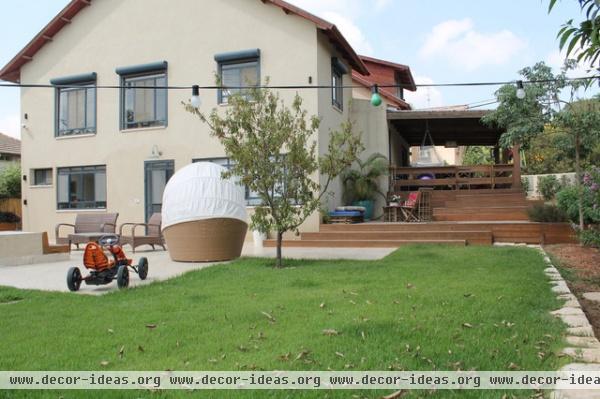
When the couple bought the house, the backyard was unkempt and sloped down to the fence. They worked with landscape artist OC-NOF to level the ground and with Eran to build a wooden deck connecting the living room to the yard.
Round chair: Tollman's

A barbecue grill sits near some salvaged wine barrels repurposed into extra table space.
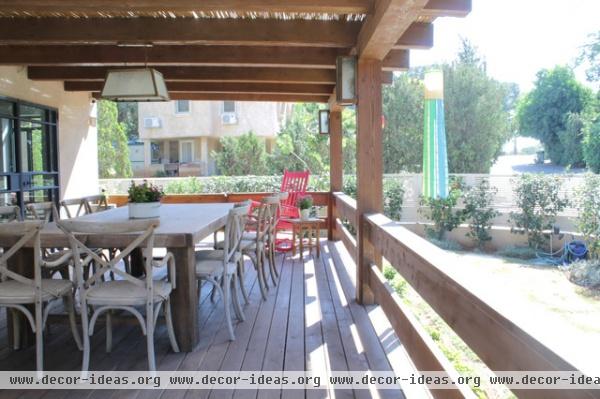
The family's moshav has branched out since its early days, and while it does not offer agricultural services anymore, the family maintains an edible garden filled with olives, lemons, herbs, lavender and tomatoes.
The outdoor table easily seats 12 and is used for family dinners, incorporating fresh ingredients from the garden, and for entertaining guests.
See more photos of this home | Show us your home
Browse more homes by style:
Small Homes | Colorful Homes | Eclectic Homes | Modern Homes | Contemporary Homes
Midcentury Homes | Ranch Homes | Traditional Homes | Barn Homes
Townhouses | Apartments | Lofts | Vacation Homes












