My Houzz: An 1874 Cabin Completes a Rustic Oregon Home
Pat Barrett and his wife, Patti Walker, were hunting for reclaimed wood for their dream home in Oregon when they got a call from a contractor friend. It led them to a small demolition site where a team of local students was removing plaster from an old house.
The students had discovered large hand-hewn larchwood logs below the surface. It was, in fact, an intact one-room cabin, with a handwritten letter, dated 1874, tucked into the doorjamb. "They thought I might like some of the wood for my house project," Barrett says. "But I wanted the whole cabin."
Barrett and Walker bought the cabin for $6,000. They took photos, tagged and cataloged each piece of wood and wrote detailed notes about how the cabin fit together. Then they hauled it off, piece by piece, to their lot and incorporated it into their home's design as their main bedroom.
"I often lie in bed and wonder, 'Who were the people who made this cabin? What were their lives like?'" Barrett says. "It's an honor to live in a place that possesses such soul."
Houzz at a Glance
Who lives here: Pat Barrett, Patti Walker and their cat, Chica
Location: Halfway, Oregon
Size: 1,840 square feet; 2 bedrooms, 2½ bathrooms
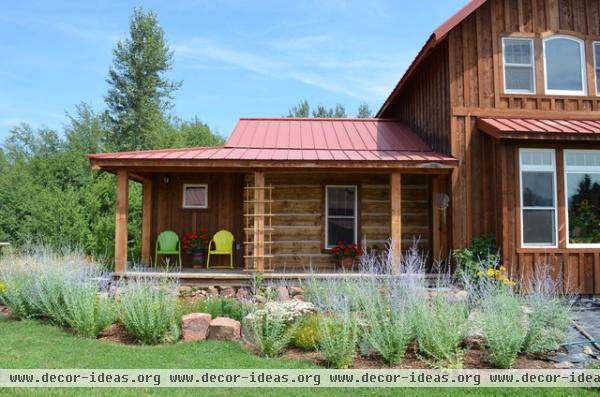
The original cabin now makes up the left wing of the couple's house. An exterior wall faces the front yard and blends beautifully with the new building (to the right). Russian sage and other low-water plants dot the garden.
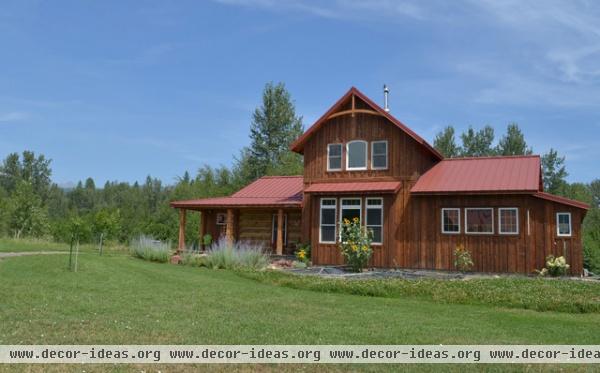
Before moving to Halfway, the couple lived and worked in Seattle. They happened upon their Eastern Oregon property after returning from New Mexico, where they had been hunting for retirement property. They fell in love with Pine Valley for its verdant land and serene vistas. "If it's a good place for tomatoes, it's a good place for people," says Barrett, an avid gardener.
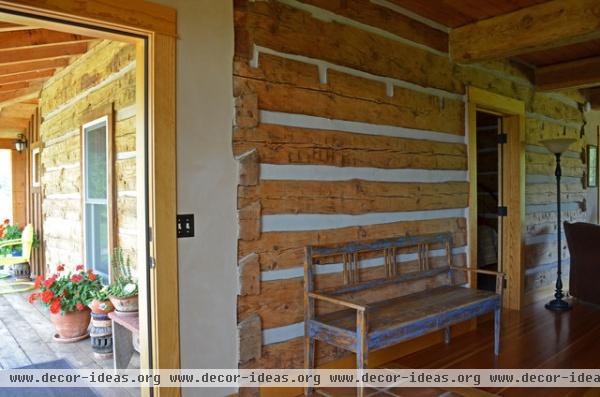
The original cabin meets the rest of the house at the front door (left). What was once the cabin's front entrance and exterior wall now serves as an interior wall and a door to the bedroom (right).
Barrett and Walker together reassembled the cabin, keeping its detailed craftsmanship. "The logs are hand hewn," Barrett says. "They were fashioned at a time when there wasn't a wood mill or any kind of power source. Somebody really knew what they were doing. The dovetail joints are amazing, and each piece fits perfectly."
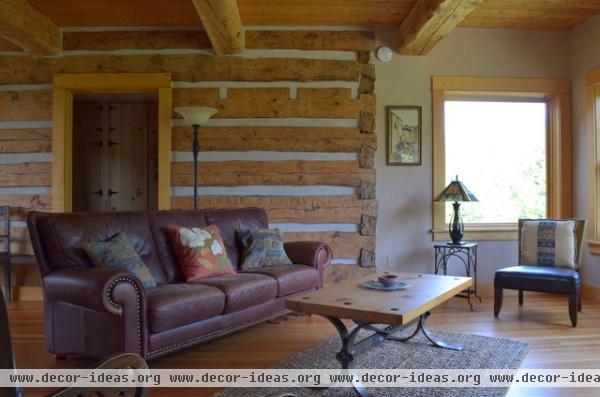
The cabin wall provides a beautiful backdrop for the living room, outfitted with rustic, well-made furnishings. Kurt Lorance, a local carpenter, hand crafted the coffee table and helped Barrett trim the windows and install the baseboards. "Kurt is an impeccable craftsman, and I've learned a lot just watching him work," Barrett says. Evenly spaced notches in one of the cabin logs indicate the place where cross beams once supported a sleeping loft.
Windows: Marvin Windows
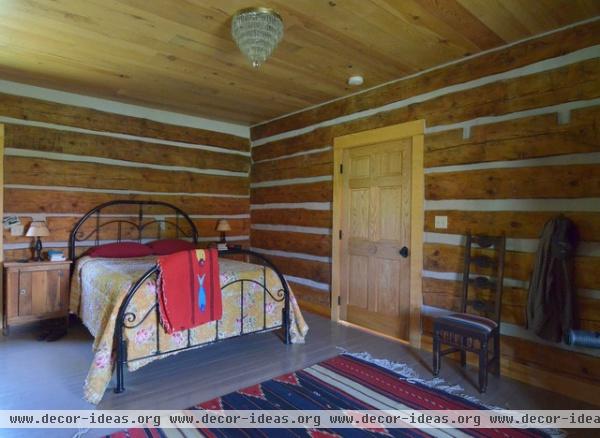
Simple furnishings and Southwest textiles outfit the bedroom. Barrett installed knotty pine ceilings and floors of salvaged wood, which were then painted. Walker, who loves to comb secondhand and thrift stores, found this small chandelier at an antiques store in Baker City, Oregon. "I love waking up in this room," Barrett says.
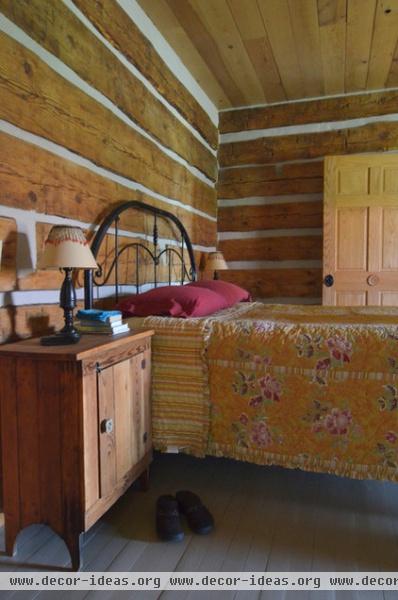
The cabin was originally held together with cottonwood spikes that slipped through 2-inch holes in each corner. The couple pieced it back together with long, heavy steel screws to support the lengthy beams.
They then used thick foam between the logs for insulation, spending eight painstaking days together caulking and sealing the beams with Log Jam chinking.
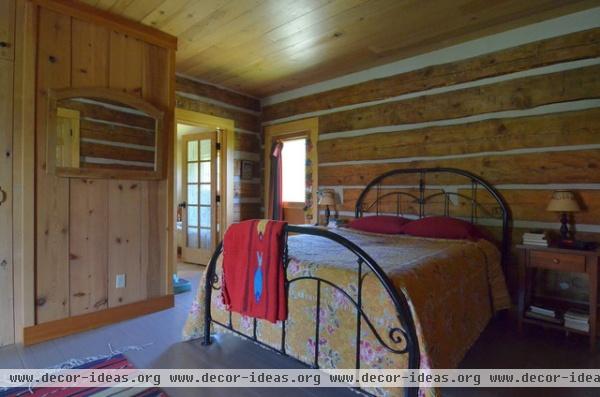
After an extensive search for an iron bed, the couple found Northwest Ironworks in Weiser, Idaho. "I just drew up a sketch of what we wanted, and they created this beautiful piece for us," Barrett says. "And it was a fraction of the cost of the flimsy tubular metal beds we'd been finding at the big stores."
The corner doors are original to the cabin. One leads to the backyard, and the other leads to the main bathroom.
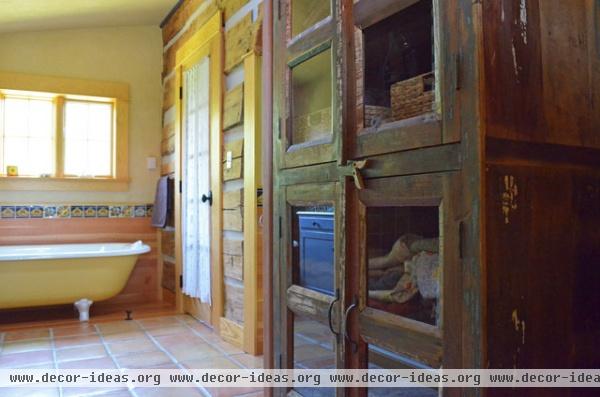
Traditional square terra-cotta tiles and natural light create a warm, cocoon-like vibe in the main bathroom. Lorance crafted this armoire from recycled wood; it stores linens and bath towels.
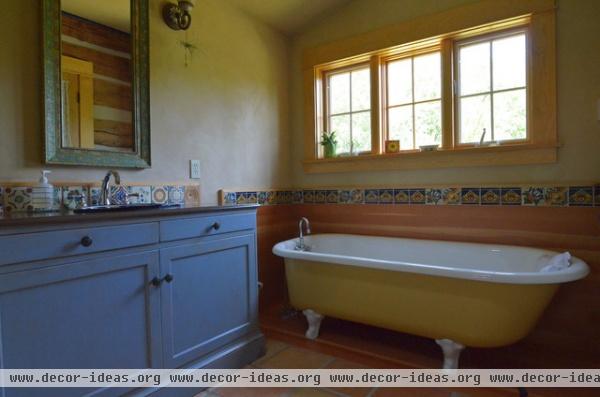
The bathroom has an extra-long claw-foot soaking tub in addition to a stand-up shower.
Wall plaster: American Clay Company
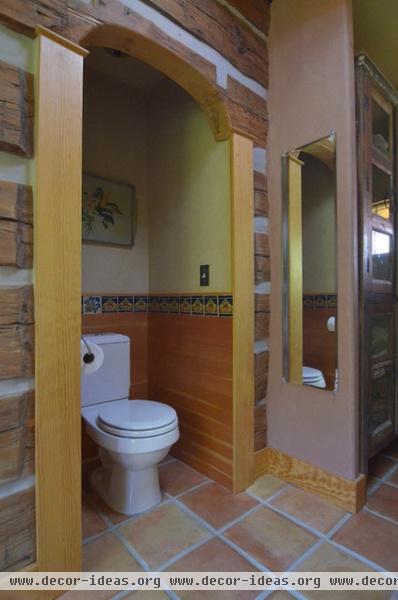
The interior wall of the bathroom had been the cabin's exterior back wall. The couple cut into the cabin wall to create a nook for the toilet. "Once we decided the cabin was going to be our bedroom, we were able to begin creating the rest of the house around it," Barrett says.
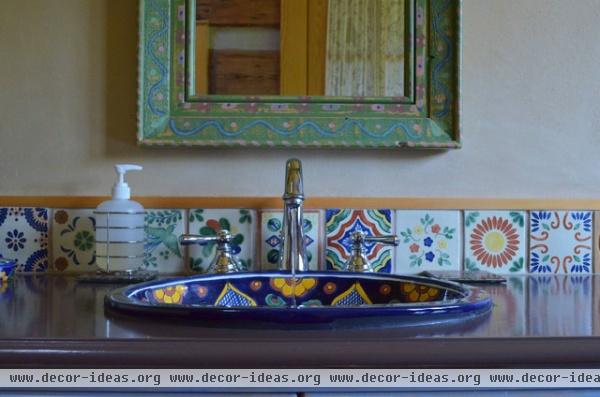
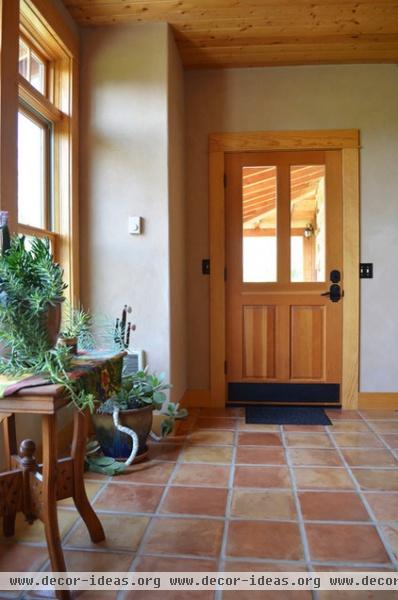
Walker is a wizard with tile and grout. She had been collecting tile for more than 30 years in the hope of using it one day in her dream home. Hand-tiled sinks, countertops, walls and backsplashes are found all over the house.
The couple share a particular affinity for the Southwest. This is reflected in the home's aesthetic, including the tiled foyer, plaster walls and lots of exposed wood.
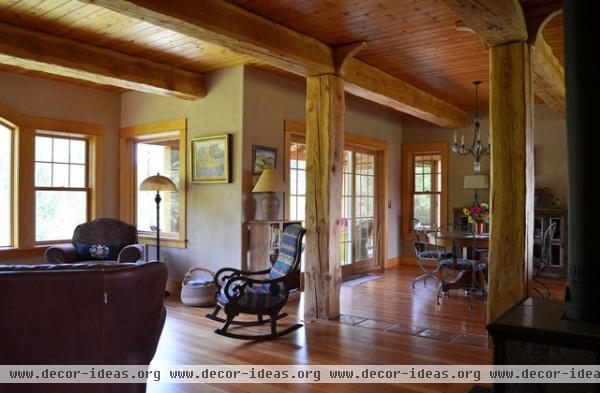
The great room opens to the dining room and kitchen. Wood beams, columns and corbels, also reflective of Southwest architecture, support the upper floor.
"We're not Sheetrock kind of people," Barrett says. "We didn't have a time frame for finishing the house. It was important to us that the home was a piece of art rather than a rush job."
Floors: Douglas fir, Bear Creek Lumber; ceiling: Canadian knotty pine
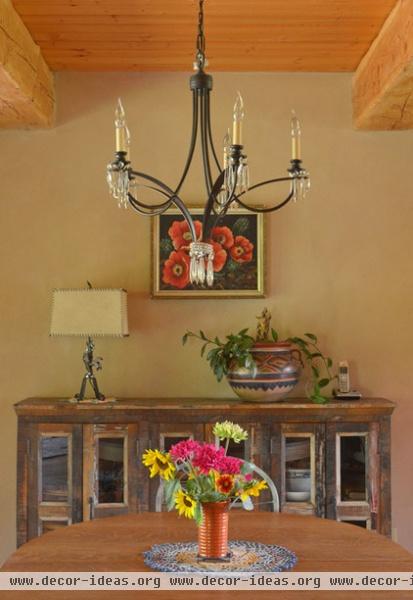
Walker did much of the plaster work in the house herself. To achieve the desired look, she hand tinted the clay using five hues from the American Clay Company — Santa Fe Tan, Colorado Red, Mohave Sand, Chocolat and Guadalupe Sand. Walker loves the result but says, "It took forever!"
Chandelier: Builder's Lighting
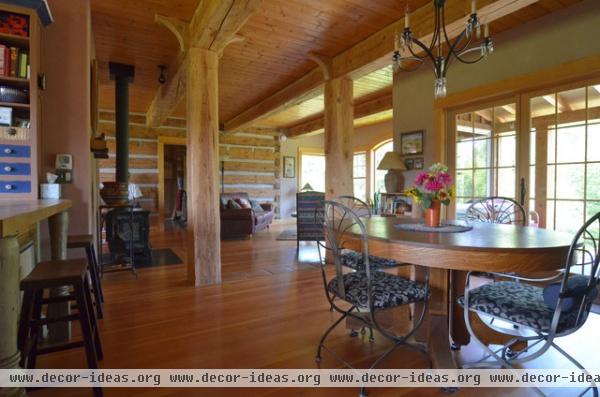
Walker's mantra while working on the home: "Intention, intention, intention." She has been collecting images of interiors and exteriors for more than 30 years, so when the time to build her own dream home arrived, she had a wealth of resources from which to draw.
Big timbers and natural materials helped the couple achieve a Southwest craftsman tone. Barrett, who's color blind, says, "Patti is the idea person, and I'm the follow-through. She's got a great eye, and I always trust her judgment. When Patti picks something, I just go with it, and it always turns out."
Wood-burning stove: Hearth Stone; dining chairs: consignment store
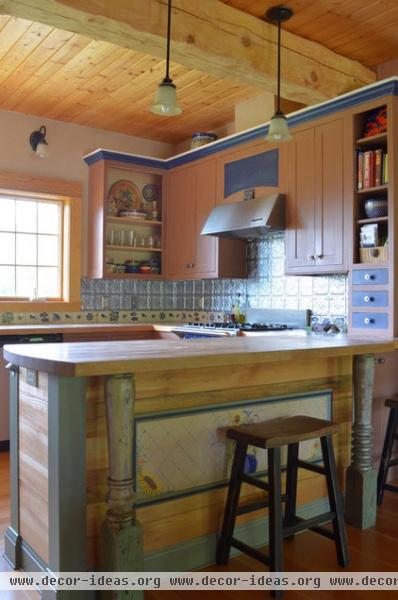
Barrett's sister, Sue Barrett, painted the kitchen bar. Walker found an old porch post at a local secondhand shop and sawed it in half to serve as support beams for the counter.
Pendant lights: Builder's Lighting
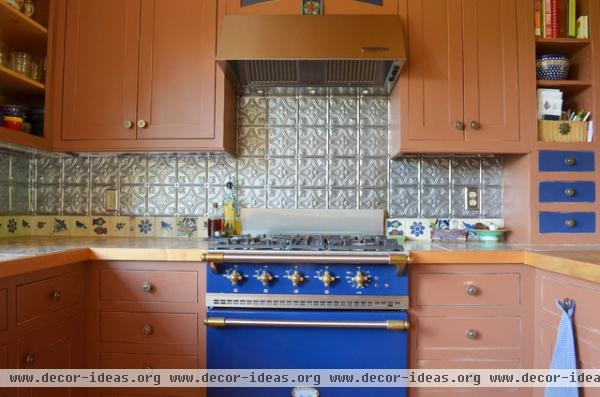
A pressed-tin backsplash sets the stage for a showstopping royal-blue Lacanche range. The Mexican tile trim at the base of the backsplash was a purchase on a Juarez trip. They were the first things the couple bought for the kitchen, Walker says. "And that was when I had no idea what the kitchen was going to look like."
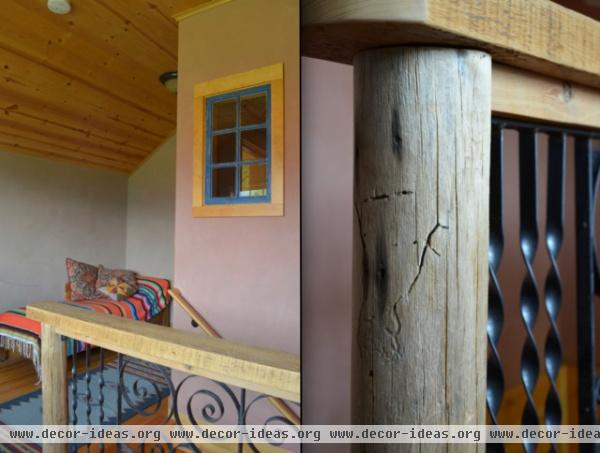
The upper floor consists of an anteroom, a guest room and a full bathroom. A single bed rests at the top of the staircase; an interior window brings natural light into the enclosed bathroom. The end post of the railing is a piece of salvaged wood from the site where the couple found the original cabin.
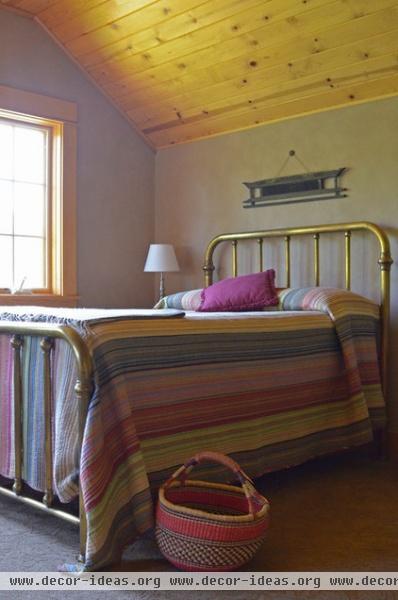
An inviting guest room overlooks a pine-tree-covered landscape and creek. Natural light floods this restful upstairs space and shines on a brass guest bed, found at a local garage sale.
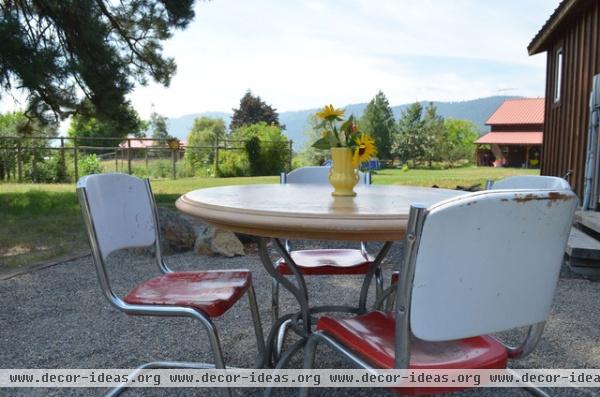
A cheery retro café table and chairs sit on an outdoor gravel patio. From here you can see a large fenced vegetable garden and a barn beyond the house.
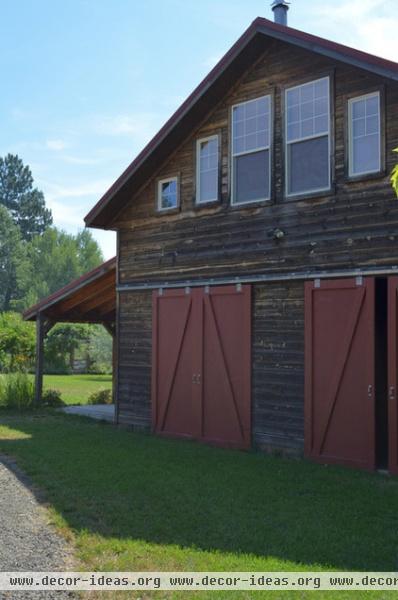
The couple built this multifunctional barn as the property's first outbuilding. The lower floor is a workshop that once stored the 140-year-old cabin before it became integrated into the main house. The top floor is a 600-square-foot apartment where the couple lived for a decade while constructing their dream house. "I loved living in that little place," Barrett says. "Now it serves as a guest space when friends and family come to visit."
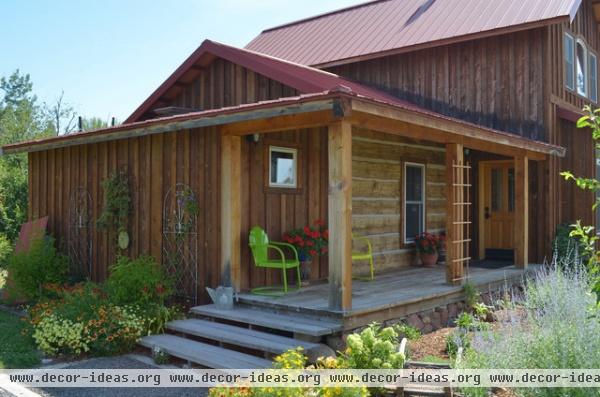
A wide front porch with lime- and lemon-colored garden chairs greets guests. "I had farms in my family, and I loved those Midwest farmhouse porches," Barrett says. "So I really pushed for the porch."
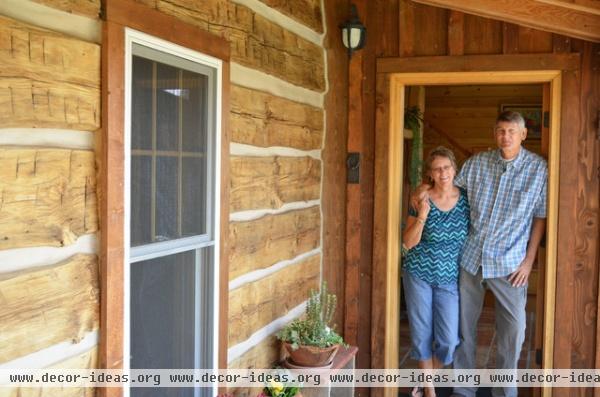
It is clear to all who enter that every corner of the home has been lovingly and mindfully crafted by Walker and Barrett, shown here.
See more photos of this house | Show us your cabin
Browse more homes by style:
Small Homes | Colorful Homes | Eclectic Homes | Modern Homes | Contemporary Homes
Midcentury Homes | Ranch Homes | Traditional Homes | Barn Homes
Townhouses | Apartments | Lofts | Vacation Homes












