Adults Allowed: A Poolside Playhouse Makes Room for All
One of interior designer Arlene Lord’s favorite projects that she’s worked on isn’t a big, fancy house with lavish furnishings. It’s a 70-square-foot playhouse for four grandkids in a suburb south of Portland, Oregon.
But this isn’t your average child-friendly space. Knotty pine interiors, HardiePlank siding, playful accessories, a front porch and professional landscaping make this the envy of adults too. In fact, Lord had older kids and grown-ups in mind when she redesigned the space, making it adaptable for growing children.
An extra-tall door nearly eliminates ducking. Whitewashed walls create a neutral background for fun splashes of color. And pillows and bedding can easily be swapped out for more adult-leaning styles later on. The approach must have worked. While the kids use the space frequently — they all slept there last Christmas Eve — one of the homeowners often gathers inside the playhouse with her girlfriends for a glass of wine.
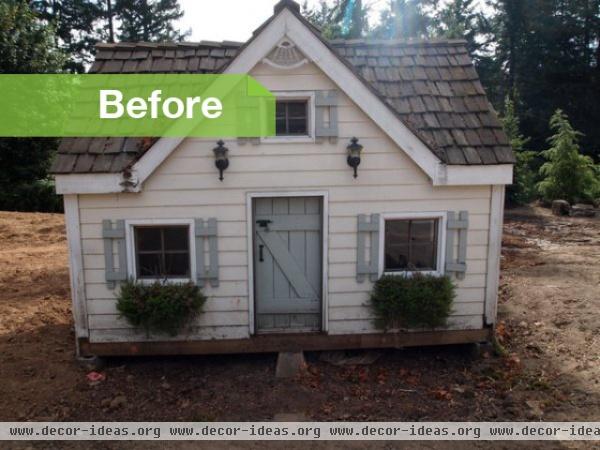
The playhouse sat awkwardly in the backyard and was in the way of a future addition to the main house. The clients — she’s retired; he’s an accountant — were looking only to give the exterior a new paint job, but when Lord mentioned that it was difficult to duck down into the playhouse, the idea of doing a complete remodel was born.
“It was originally kind of dowdy,” says Lord. “It was cute — typical cedar shingles, HardiePlank siding — but nothing special. It wasn’t used for the longest time.”
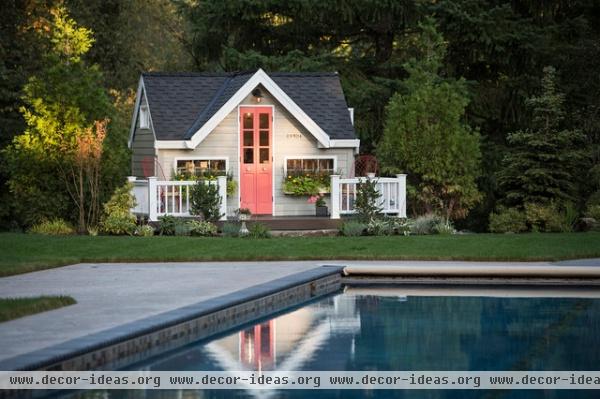
AFTER: They relocated the playhouse to the back of the property at the end of a lap pool, making it feel like its own little world. (The address numbers match those of the main house, with the addition of "½.")
A taller door makes the space more accessible, larger windows bring more light and views in, and a new porch adds outdoor living space that extends the size of the playhouse.
Exterior paint: Shark Fin, Benjamin Moore; trim: Icing, Rodda
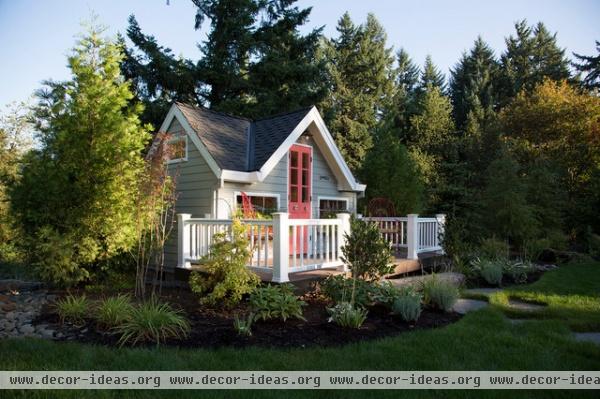
The deck is a composite material that runs into the house to make up the new flooring; the railing is a fiberglass vinyl that's virtually maintenance free.
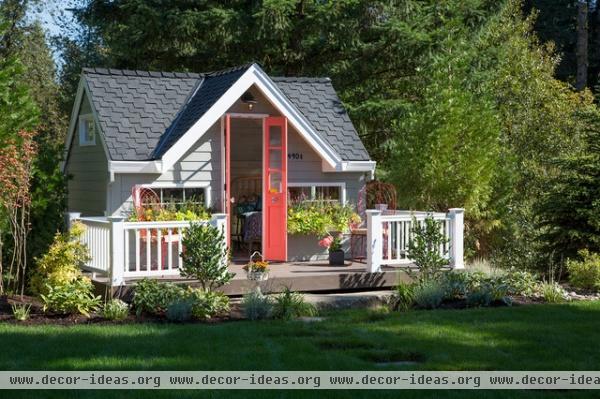
Lord picked out the large rock for the first step leading up to the porch. The front door is actually two side lights from a regular-size house door.
"The approach was we wanted it to be playful but not too far removed from the back patio by the pool," Lord says. "We wanted a subdued house color and let the doors and inside color pop."
Door: Rejuvenation; deck: Timbertech, color: Walnut Grove; light: Lamps Plus
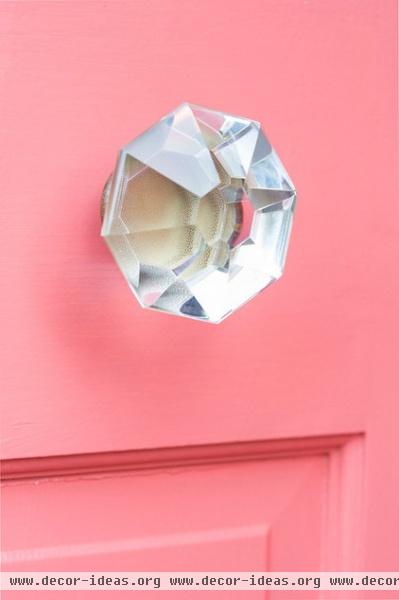
The wife had a set of old crystal doorknobs in a drawer just waiting to be used. When she showed them to Lord, the designer thought they were absolutely perfect for the playhouse.
Door paint: Childhood Crush, Miller Paint
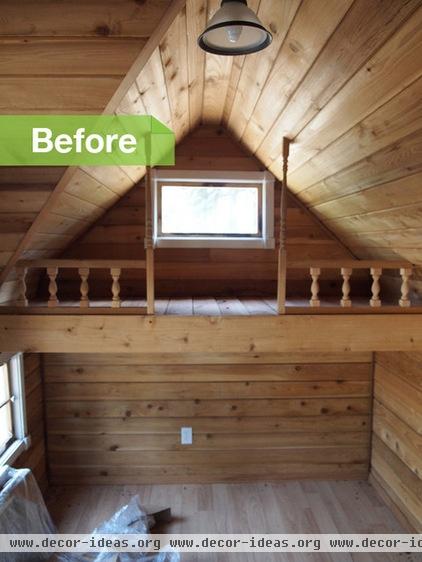
The interior was all knotty pine, which Lord kept. She removed the banister to provide easier access to the loft and replaced all the windows and flooring.
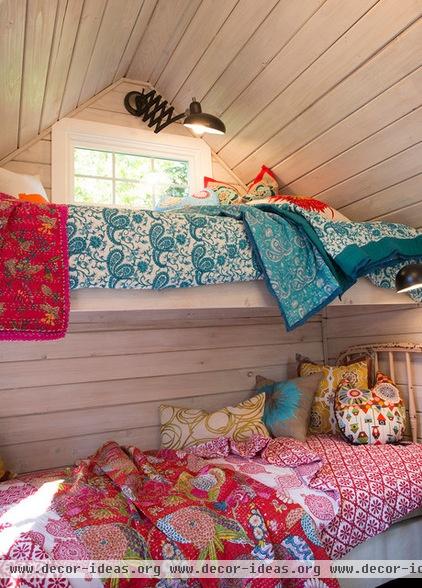
AFTER: To keep the character but lighten the space, Lord brought in Lorie Wolff of One Horse Studio to whitewash the interior.
There are three beds; an antique down cot mat folds out for a fourth bed. The beds are antiques that were once in an orphanage; they were retrofitted as extra-long twin-size beds with custom mats covered in durable fabric.
Bedding: Filling Spaces; owls: Alberta Street Owls; upholstered mattresses: The Workroom; light: Lamps Plus; head- and footboards: Justin and Burks
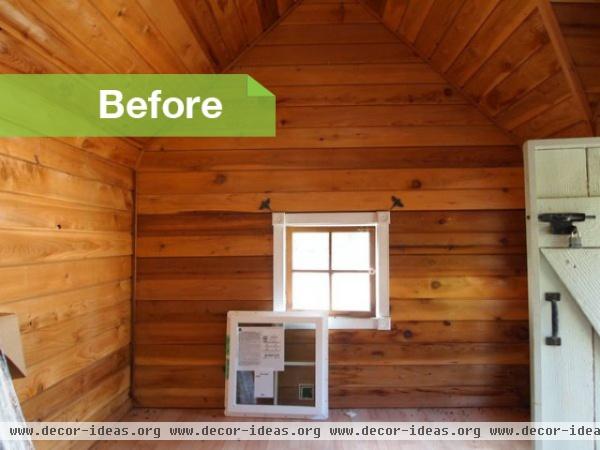
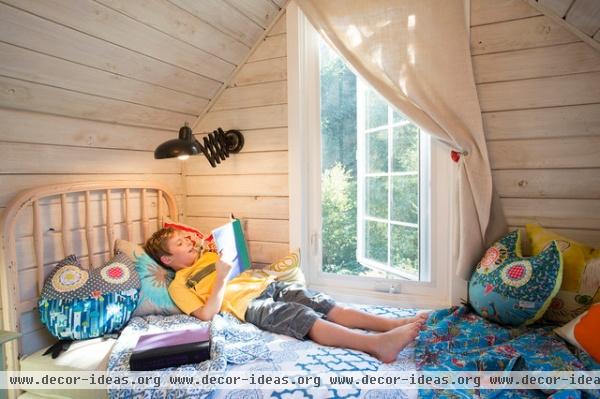
AFTER: A new casement window opens for ventilation. Because of space limitations, one twin bed has two headboards and the other has two footboards.
Window treatment: The Workroom; light: Lamps Plus
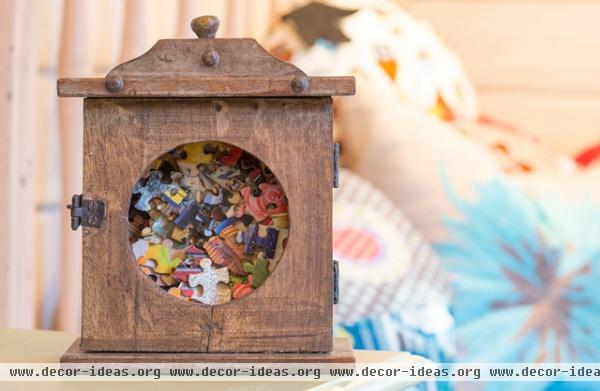
Lord and her clients wanted the space decorated but keeping a playful spirit. "The homeowner basically shops for a hobby, so there was a lot to pull from," Lord says.
Box: Anthropologie
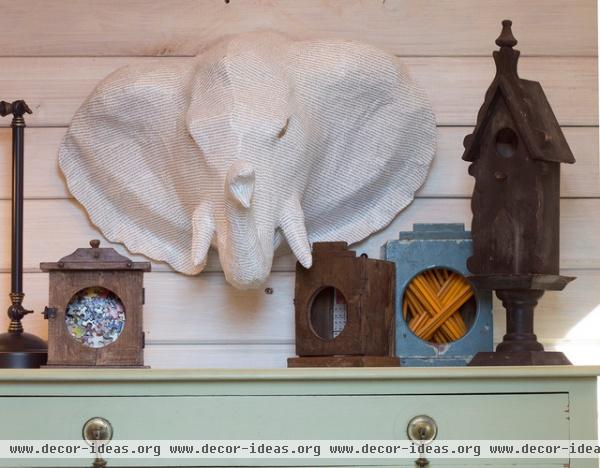
Tchotchkes: Anthropologie; chest: Stars Antiques
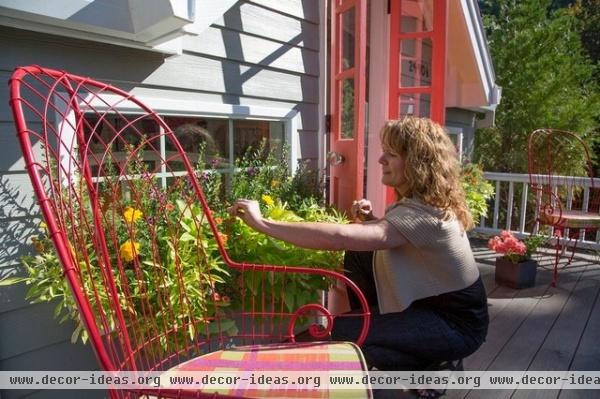
Lord tends to the new flower bed.
Chairs: Terrain; cushions: custom made with Kravit fabric, The Workroom
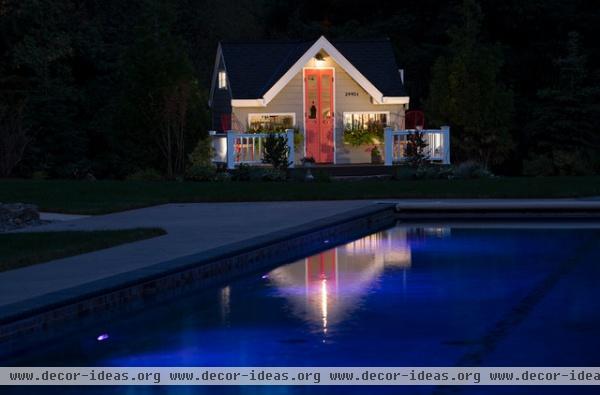
Minor electrical upgrades were added to accommodate interior lamps and landscape lighting around the playhouse.
Lord says the same principles of her work on full-size houses applied to the playhouse. "But this was just so much more fun, because the whole thing was about whimsy," she says. "We led with whimsy, then thought about practical. It's often the other way around. It was really fun to be able to play with that juxtaposition of adding color and texture and playfulness, all the while knowing four little kids are using it."
On the team: BC Custom Homes
Landscape design: Mario Navarro, Distinctive Landscaping & Design












