12 Studio Homes Offer Grand Small-Space Inspiration
http://decor-ideas.org 08/23/2013 11:20 Decor Ideas
Compact homes allow for jewel-box rooms with bold colors and innovative designs. See what we mean in these 12 innovative studios — some of the most creative homes on Houzz — listed from largest to smallest.
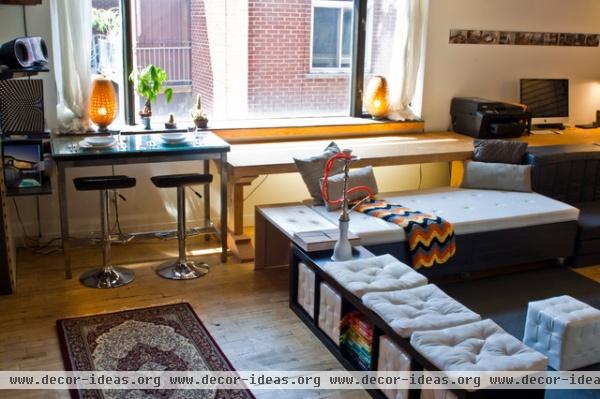
Ultimate Live-Work Space Adapts to the Needs of the Day
Location: Montreal, Canada
Size: 720 square feet
Designer and owner Aboudi Hassoune fits work and home life into 720 square feet. Creative furniture combinations and custom designs (including one inventive flying-carpet table) allow this studio to easily switch from office to lounge to dining room to bedroom.
See more of this home
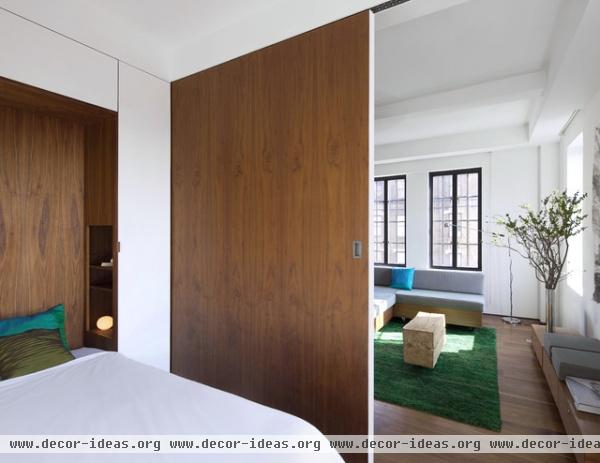
A Manhattan Studio Opens to Flexibility
Location: Chelsea neighborhood of Manhattan
Size: 650 square feet
Despite its previous run-down state, this studio had a loft like-feel that the architect could work with. The open space had plenty of benefits, but he needed to find a spot for the bed that still felt private. A custom Murphy bed and sliding door did the trick while keeping the option to open everything back up again.
See more of this home
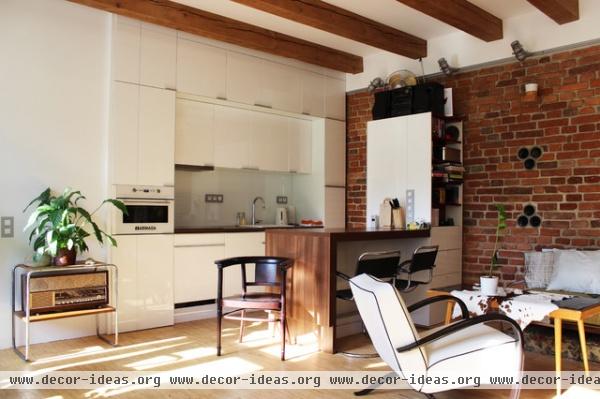
DIY Love Pays Off in a Small Prague Apartment
Location: Žižkov, Prague
Size: 538 square feet
Jaroslav Kašpar's planned easy studio remodel quickly became a massive DIY renovation. Refinishing the original brick walls and beams preserved the original building's integrity even though the floors were replaced. Highlighting the quirky nooks and crannies — both original and new — gave this lovely studio plenty of character.
See more of this home
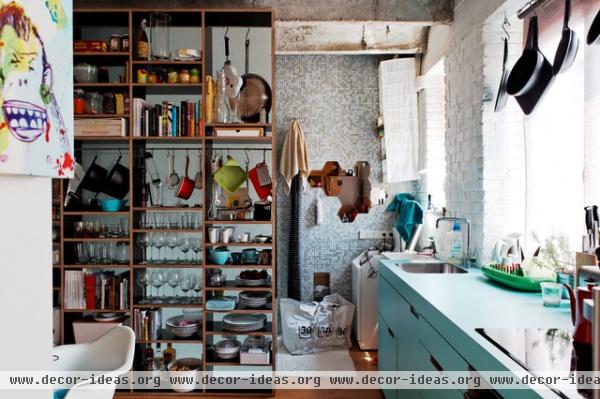
Industrial-Modern Studio in Slovakia
Location: Bratislava, Slovakia
Size: 516 square feet
After gutting his industrial apartment, this homeowner was left with little else but concrete vaulted ceilings and an open space. With only one client in mind — himself — he was able to customize the space exactly to his needs. This floor-to-ceiling shelf helps divide the bathroom from the kitchen, while the living room and bedroom remain open to each other.
See more of this home
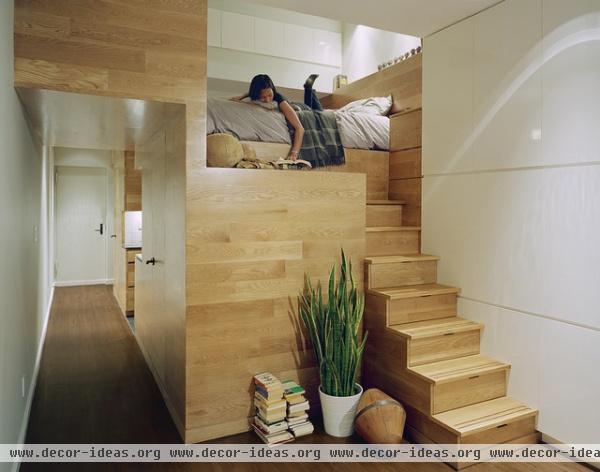
Elegant, Efficient Manhattan Studio
Location: East Village neighborhood of Manhattan
Size: 500 square feet
Combining workspace, sleeping space and display space became easy with a custom white oak sleeping loft, outfitted with storage tucked into each stair riser and a walk-in closet underneath.
See more of this home
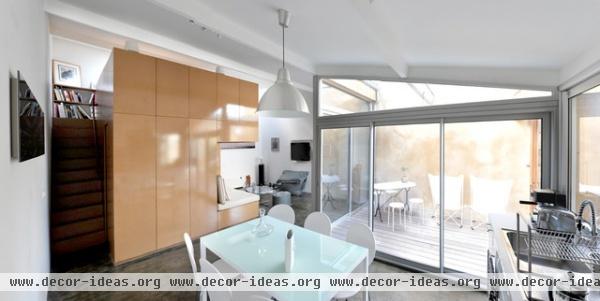
Ingenious Garage Makeover in Bordeaux
Location: Bordeaux, France
Size: 441 square feet
In search of a modern home on a budget, a French photographer got creative. A 441-square-foot garage in Bordeaux surprisingly fit the bill. With the help of a local architecture firm, he transformed the old garage into a sleek, modern home. A large wooden cube in the center houses his shower, sink, washing machine and toilet, maintaining both privacy and an open living area.
See more of this home
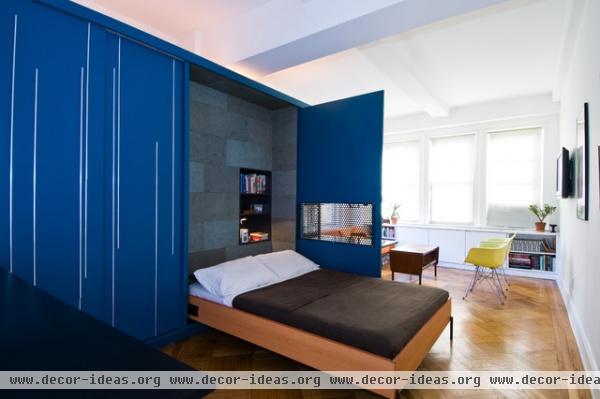
400-Square-Foot Unfolding Apartment
Location: Manhattan
Size: 400 square feet
Intent on finding a way to have guests over for dinner and overnight visits, this apartment owner worked with a local firm to squeeze each zone of his apartment into a built-in cabinet along one wall. The massive cabinet contains a bed, desk and closet, all of which can fold out or back as needed.
See more of this home
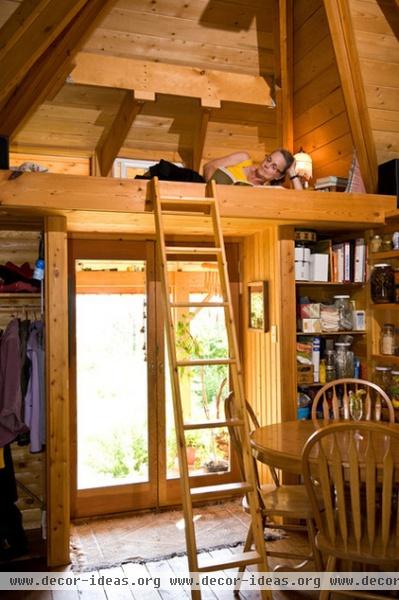
Pint-Size Cabin in Rural Canada
Location: Outside Oliver, British Columbia
Size: 280 square feet
With $25,000 to spend on her new home, Denise Franklin had to downsize. Her tiny new cabin is made of all natural and local materials, and the simplified construction helped cut down the cost.
See more of this home
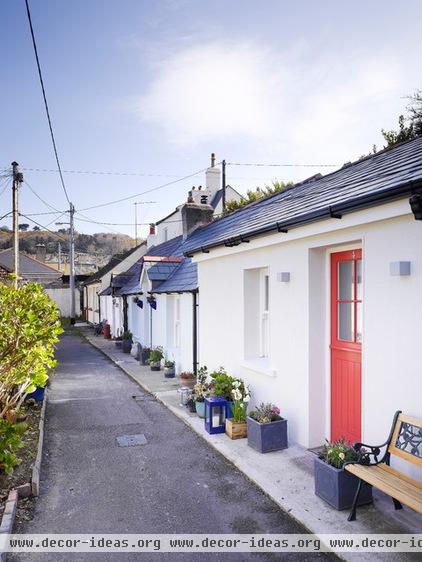
Overhauled Interiors in a Tiny Fisherman's Cottage
Location: Bray, Ireland
Size: 280 square feet
A dilapidated Irish fishing shack is now a modern guest cottage. Although the traditional exterior remains the same, this tiny home has a new, sleek interior that makes the most of every square foot.
See more of this home
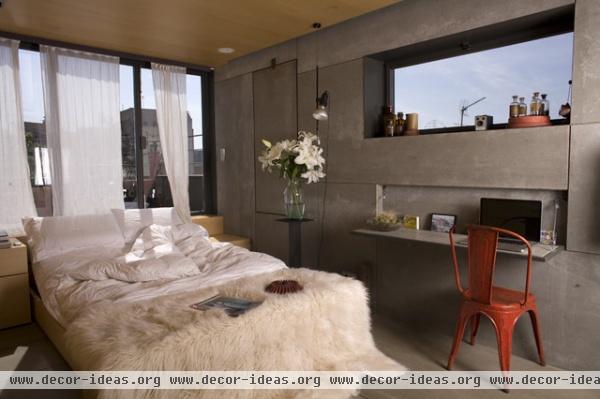
Tiny Fold-Out Apartment in Barcelona
Location: Barcelona, Spain
Size: 260 square feet
Hidden panels in the walls and floors of this innovative Spanish apartment allow it to function in different modes. One wall panel reveals a refrigerator and stove for cooking mode; another holds a full-size mattress for sleeping mode. "It's almost like living in a big closet," says the owner.
See more of this home
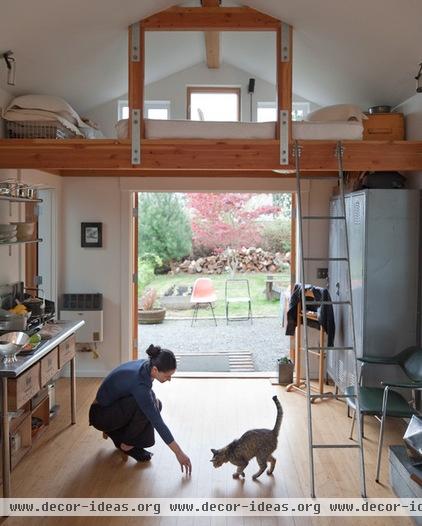
Industrial Minihouse in Seattle
Location: South Seattle, Washington
Size: 250 square feet
Artist and owner Michelle de la Vega acted as her own general contractor for this adorable remodel. Once an old garage set on a great lot, this space became a usable, workable minihouse — complete with kitchen, patio, lofted bed and bathroom — thanks to de la Vega's ingenuity, vintage finds and artistic style.
See more of this home
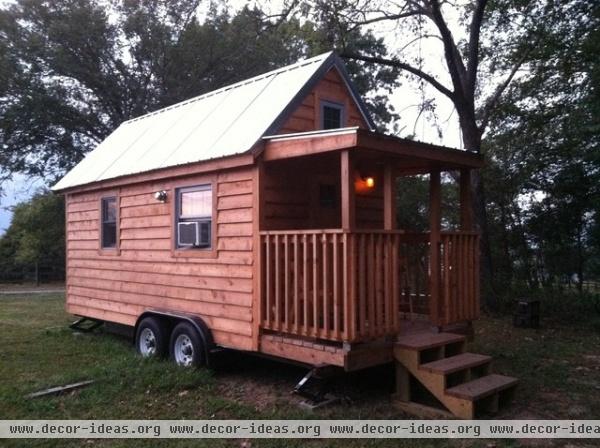
Tiny Home Built for Big Adventure
Location: Camp Ondessonk, Illinois
Size: 117 square feet
Inspired by the tiny houses by Tumbleweed Tiny Homes, Evan and Gabby Coulson decided to give small-space living a shot. The couple built this home on their own, sticking to a tight budget and extremely tight square footage; the petite and portable house fits all of their essentials.
See more of this home
Related Articles Recommended












