Houzz Tour: Rammed Earth and Vineyard Views Stun Down Under
http://decor-ideas.org 08/23/2013 08:10 Decor Ideas
Blessed with a coastal location and a vineyard, this Australian couple wanted a home that would embrace the surrounding landscape. To do that, architects Warwick Mihaly and Erica Slocombe designed a simple, clean, low-impact house with local materials, including a rammed-earth wall, as well as solar panels and a passive orientation. The home celebrates the environment and reflects the owners' slow-paced lifestyle.
Houzz at a Glance
Who lives here: A couple and their golden retriever
Location: Mornington Peninsula, Australia
Size: 3,550 square feet
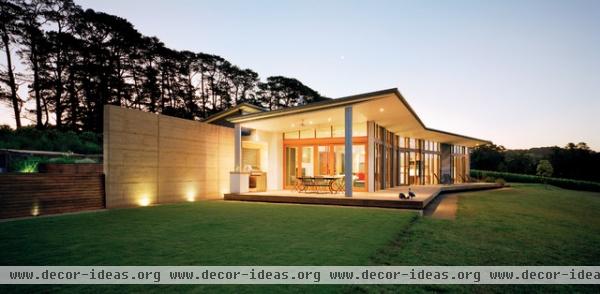
Mihaly and Slocombe constructed the home on a concrete slab foundation. A rammed-earth wall forms the spine of the home. Although this part of Australia can get extremely hot, they used insulation, house orientation, thermal mass and cross ventilation to keep the inside temperature moderate. A large solar panel system outside helps generate enough energy to power the home and winery.
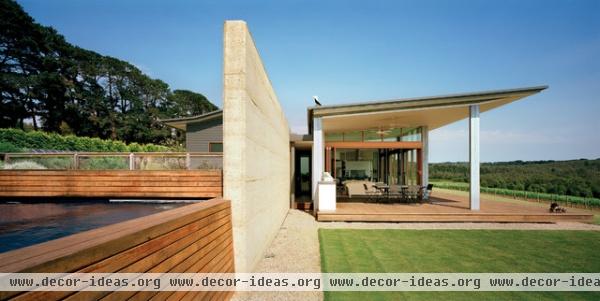
The wall extends to meet a swimming pool behind the home. The dirt was sourced mostly from a local quarry for its yellow-orange color.
The rammed-earth wall was built in stages, about 1½ feet at a time. Formwork shutters were bolted onto a larger frame and filled with a mixture of dirt, 8 percent cement and a small amount of water. The mixture was tamped down with handheld rammers to compact it, forming the first 1½ feet of the wall vertically. When the shutters were full, another set was attached to the frame, and the process was continued upward until the wall was complete.
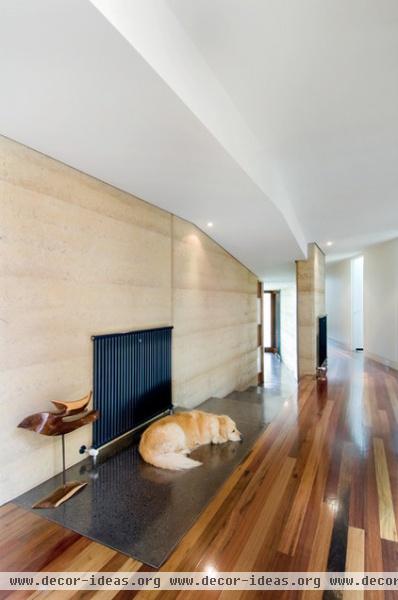
The architects treated the external portion of the rammed-earth wall with a clear sealant for waterproofing. Inside, the architects left it untreated to maintain texture and color.
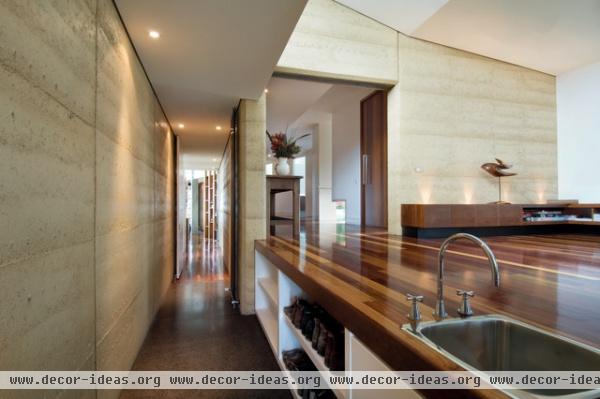
A combined floor and countertop made of recycled gray ironbark, a type of eucalyptus, creates warmth against the neutral walls throughout the house, including in this split-level service entry.
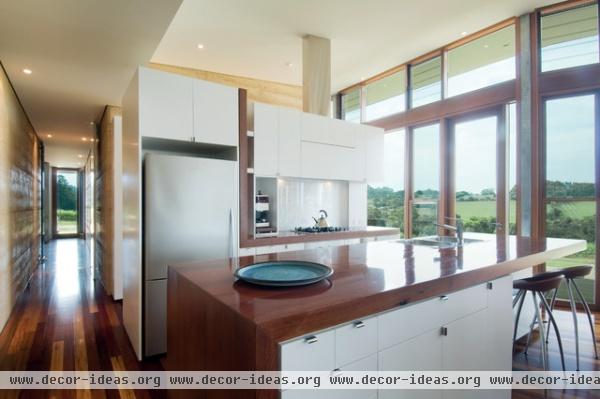
The limited color and material palette celebrates rather than overwhelms the surrounding landscape. The kitchen counters are the same recycled gray ironbark used throughout the house.
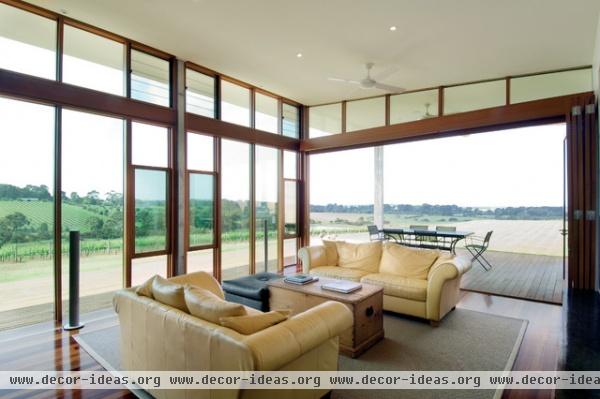
Mihaly and Slocombe designed repetitive timber lines in the window joinery to mimic the rows of vines outside. A wall of doors in the living room folds away to make the most of the spectacular view.
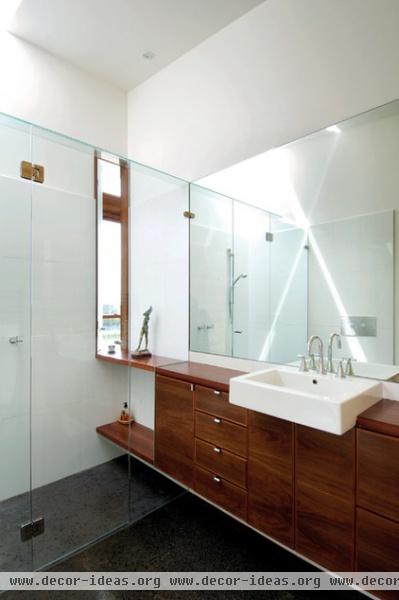
In the bathrooms, the concrete slab foundation was polished with black oxide for a shiny, low-maintenance material. The dark color absorbs heat and naturally warms the floor.
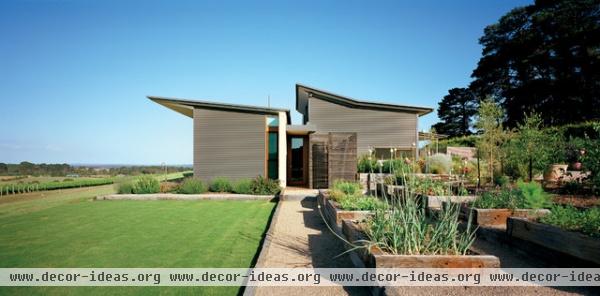
Durable corrugated steel with a baked-on color finish clads most of the external walls and roof. The soaring eaves offer protection from the harsh Australian sun. Raised timber beds hold an extensive vegetable garden.
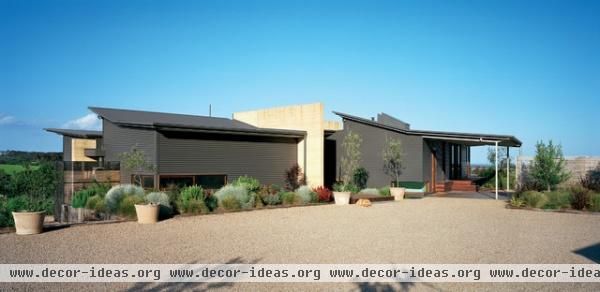
The landscaping, designed in collaboration with Rush Wright Landscape Architects, is a free-flowing array of mostly native plants, including various species of eucalyptus and acacia.
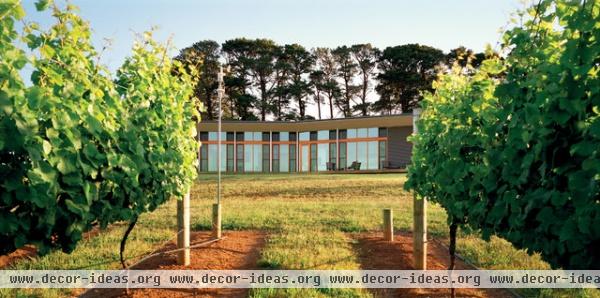
The homeowners worked hard over time to expand the vineyard from 3 acres to 10½ acres and added a barrel storage room and work shed.
Related Articles Recommended












