A World Tour of Compact Kitchens
http://decor-ideas.org 08/23/2013 03:20 Decor Ideas
I love having a small kitchen. Some people might cringe at having only 25 square feet to work with, but it gives me freedom. A smaller kitchen creates a more intimate environment for serving and cooking with friends and family. It helps me to pare down. Best of all, I can give my entire San Francisco kitchen a good scrubbing in 10 minutes or less.
We asked you to show us your compact kitchen and share what you love most about the space. The ideas came from New Zealand, Sardinia, Venezuela, Croatia, Singapore, Latvia and more. Here are some of our favorites, all under 100 square feet.
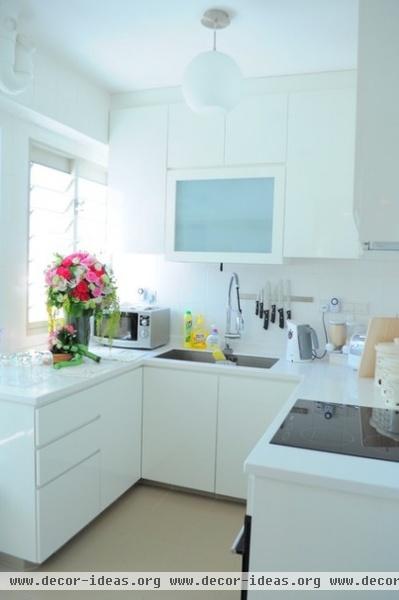
Houzzer: Cindy Tham
Location: Singapore
Kitchen square footage: 83
Cindy Tham's kitchen was a blank slate when she bought it, but she didn't want to spend a whole lot on a remodel. She trimmed costs by using an existing tiled wall as a backsplash and choosing laminate cabinetry. A drying rack above the sink saves counter space.
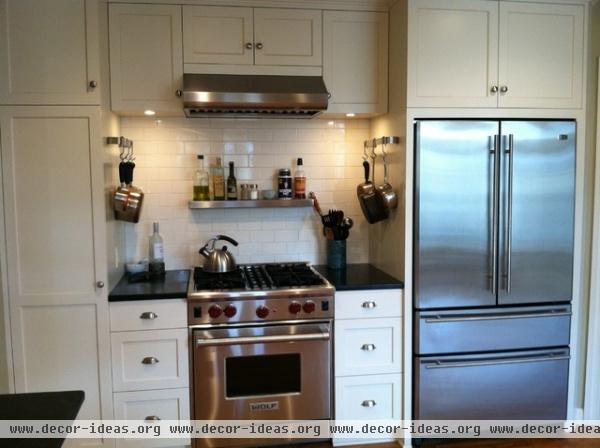
Houzzer: feeny
Location: Shaker Heights, Ohio
Kitchen square footage: 96
This classic Ohio kitchen fits right in with the rest of the 1929 home's style. Houzz user feeny took cabinets up to the ceiling for extra storage. A cozy cooking nook with soapstone counters and an ivory subway tile backsplash nod to the kitchen's original era.
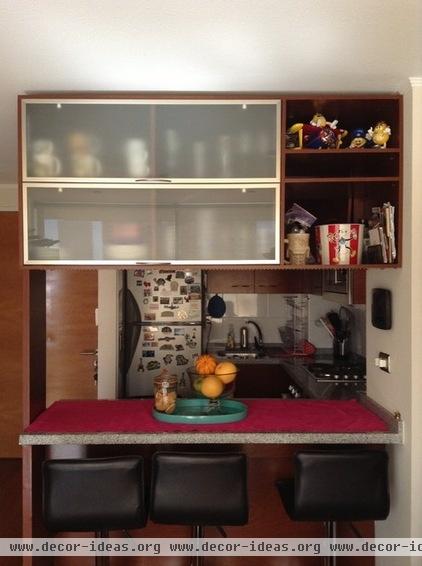
Houzzer: lvmp_01
Location: Santiago, Chile
Kitchen square footage: 25
This Houzzer had to squish all the storage possible into this Santiago kitchen. The extra upper cabinet helps store appliances and dishes. A string of LED lights underneath the cabinet illuminates the island/dinner table at night.
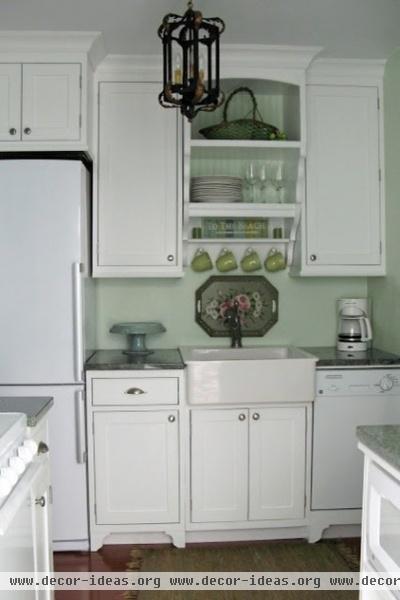
Houzzer: erinoconnor
Location: Lake Michigan
Kitchen square footage: 70
Houzzer erinoconnor used smaller white appliances, a farmhouse sink and cottage-inspired details to give this adorable 575-square-foot beach cottage an equally adorable kitchen.
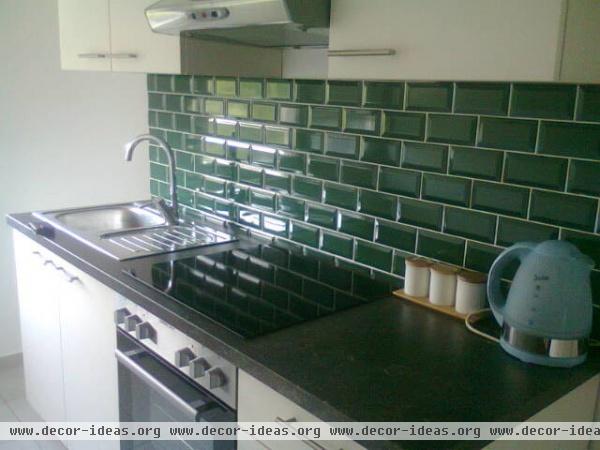
Houzzer: sanja
Location: Zagreb, Croatia
Kitchen square footage: 90
This Croatian Houzzer fell in love with stunning subway tiles she saw on Houzz, even though they're unusual in Croatian kitchens. The tiles were hard to find, but she hunted some down for her kitchen upgrade.
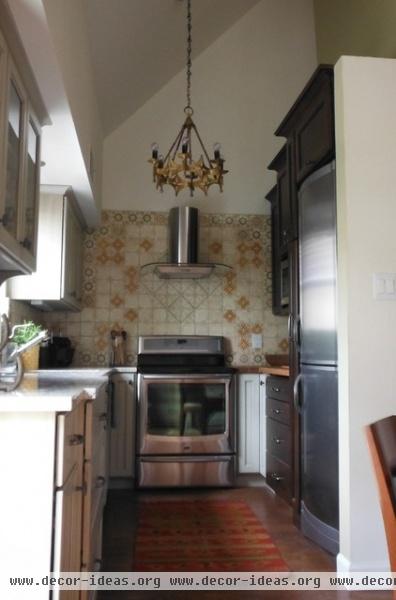
Houzzer: morgand62
Location: Austin, Texas
Kitchen square footage: 72
A hand-painted Mexican tile backsplash gives this Austin kitchen a dose of the city's quirky style. Moving plumbing around wasn't an option, so the homeowners stuck with the original layout and purchased an extra-narrow commercial refrigerator. A pull-out island and buffet server next to the fridge makes serving dinner easy and creates instant access to the home's water heater.
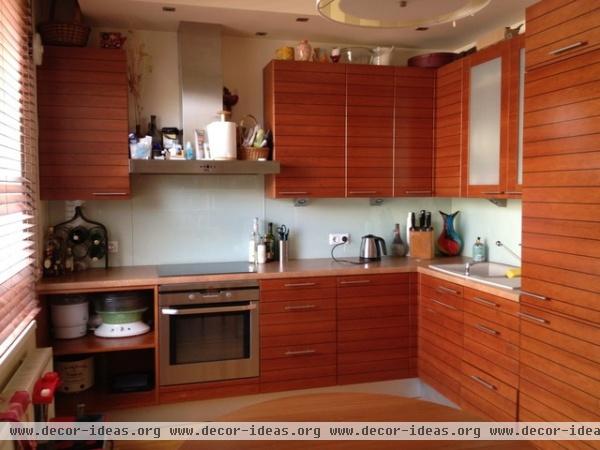
Houzzer: aiga
Location: Riga, Latvia
Kitchen square footage: 70
A streamlined layout and built-in appliances helped save space in this Latvian design. The homeowners spent most of their budget on cherry cabinet facades, saving money on a plastic-based counter and glass backsplash.
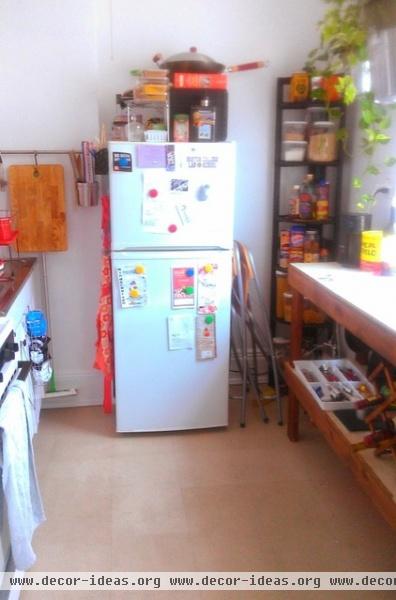
Houzzer: marthakash
Location: Brooklyn, New York
Kitchen square footage: 60
This Brooklyn kitchen has no drawers, a single enclosed cabinet and one electrical socket, but you'd never know thanks to its cute and clever storage solutions. The owner added open shelving, Ikea hanging racks and a butcher block table built by her grandfather to get the flexible workspace she needed.
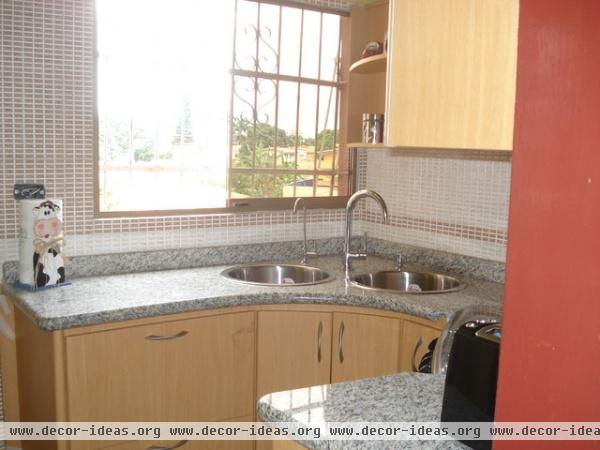
Houzzer: Mina Herrera Design
Location: Venezuela
Kitchen square footage: 19
A curved countertop helped designer Mina Herrera make the best use of her 19-square-foot Venezuela kitchen. She moved the refrigerator and microwave to turn the kitchen into a dedicated cooking area that's easier to move around in and organize.
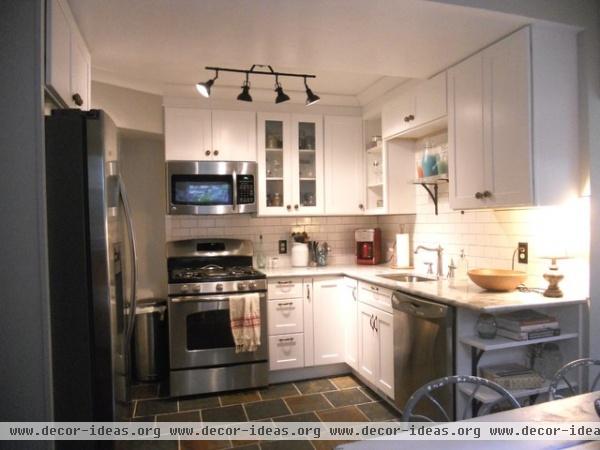
Houzzer: butlera10
Location: Alexandria, Virginia
Kitchen square footage: 80
Originally this Houzzer could touch both walls of her 1940s galley kitchen at the same time. Eventually she tore down a wall to an adjacent dining nook to add space and a new eat-in nook.
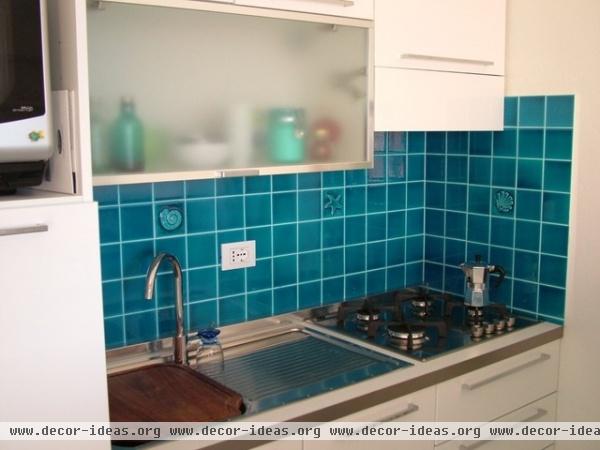
Houzzer: emagobbo
Location: Palau, Sardinia
Kitchen square footage: 42
This sunny Sardinia kitchen opens to the living room in this vacation home. A bright blue backsplash adds cheerful coastal style. A mini-refrigerator, microwave, oven, sink and dishwasher fit snugly into the space.
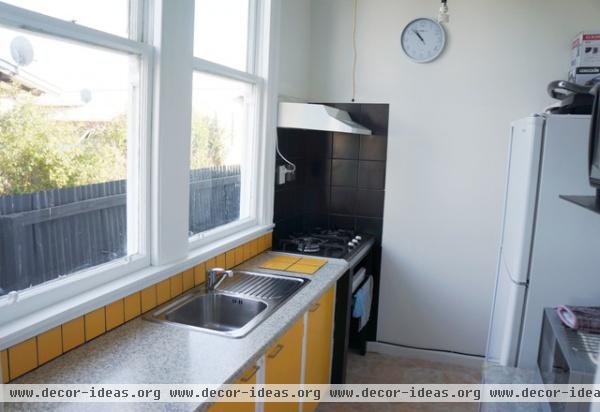
Houzzer: Zipwork Designs
Location: Invercargill, New Zealand
Kitchen square footage: 64
Bright yellow tiles and cabinets add interest to this 1900s New Zealand kitchen. Like many early 20th century homes in the area, this house has a narrow kitchen with a larger attached dining/living area. This Houzzer installed white refrigerators and cabinetry across from the large window to help reflect light around the space.
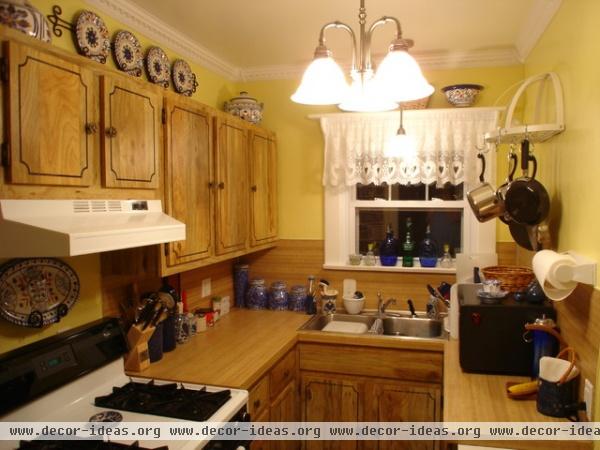
Houzzer: Jenni Johns
Location: Toledo, Ohio
Kitchen square footage: 88
A coat of yellow paint and blue accents add plenty of cheer to this cute one-cook kitchen.
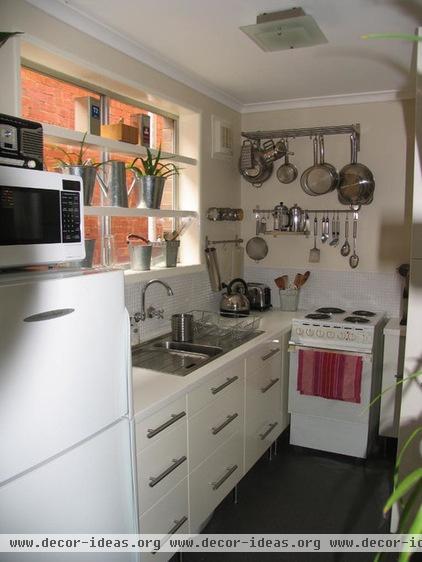
Houzzer: Vibrant Design
Location: Melbourne, Australia
Kitchen square footage: 56
Floating shelves in front of the window in this Australian kitchen hide an unsightly view but let sunlight still filter through. A strip of industrial vinyl on the floor delineates the kitchen from the adjacent living room.
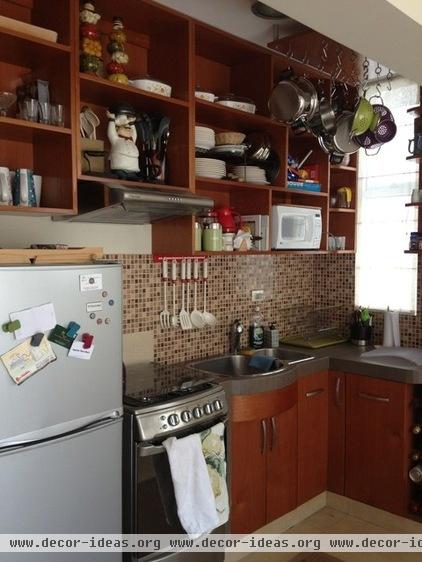
Houzzer: Makaly
Location: Lima, Peru
Kitchen square footage: 64
Although she's not a designer or architect, this Peruvian Houzzer designed her kitchen on her own. Starting with a completely empty space, she executed her vision and discovered her own style in the process.
More: 10 Tiny Kitchens Whose Usefulness You Won't Believe
Related Articles Recommended












