Bathroom Design: Getting Tile Around the Vanity Right
http://decor-ideas.org 08/23/2013 00:50 Decor Ideas
Tiling under your new vanity or custom cabinets can prevent shower or sink water from finding its way into your house. Extending tile all the way under freestanding or floating vanities can make a room look and feel larger, too. These vanities are popular choices in today's bathrooms, so it's important to understand the pros and cons of bringing tile all the way under your bathroom storage.
See how these bathrooms combine vanities and floor tiles, and learn what you should specify when working with your bathroom contractor.
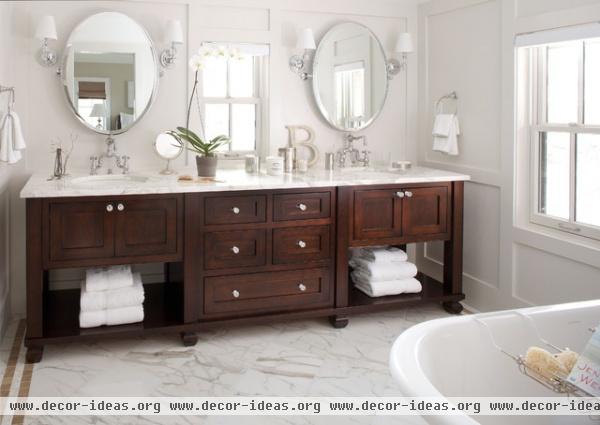
Making sure the floor is perfectly level is an important step for a vanity like this. Trying to level a vanity after tile installation can be a real chore. If you're having a vanity custom built, designing adjustable legs can help get your vanity and vanity top perfectly level.
Tip: Consider omitting extra legs in custom vanity designs and securing the vanity to the wall if needed. Getting eight legs to sit perfectly flat is much harder than four!
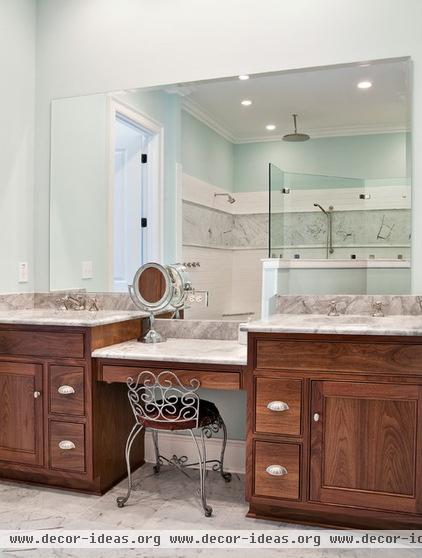
If your bathroom floor is a little unlevel and you don't want to spend the money or time making it perfectly level, a little shoe molding (the small strip of molding at the bottom of the vanity toe kick in this photo) on your vanity can visually even things up. Shoe moldings add a lot of charm to a vanity's look and help protect the vanity from water damage.
Tip: If you are going to use a shoe molding, plan to shim the vanity off the ground by about ⅛ inch or so, so that the only wood in contact with the floor is the shoe molding. If there's ever a leak in your bathroom, the shoe molding, rather than the bottom of your vanity, will absorb the damage. It's much easier (and more affordable) to replace shoe than the entire vanity.
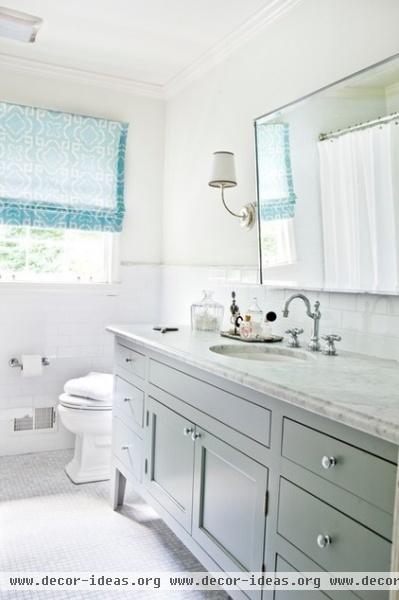
I love how this vanity has higher legs and extra foot room. Traditional bathroom and kitchen cabinets often have a smaller kick space (the little recess below the bottom drawers) with little to no room for your toes. If you like to get up close to your vanity and lean toward the mirror when getting ready, a freestanding vanity with extra leg height is a great idea.
Tip: If you're installing radiant floor heating, you'll want it to go all the way under your vanity with a design like this. That way your feet will still stay warm when you're up close to the mirror. We prefer cable heating systems rather than heating maps for this very reason; they allow for greater heat placement control.

If you love open space, a floating vanity can help visually expand your room. Sometimes a vanity needs to float due to a room's heating needs. In-floor heating requires a freestanding or floating vanity (rather than a fixed vanity) to avoid overheating.
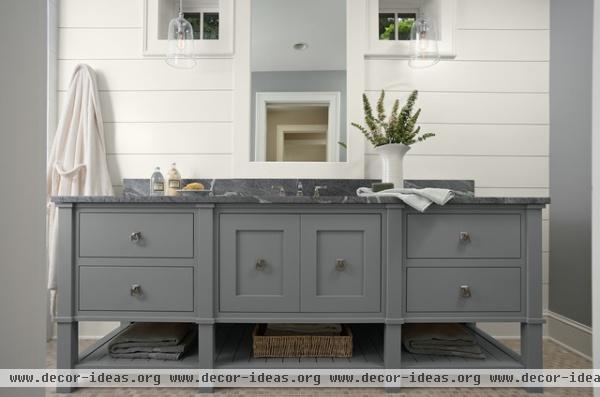
Tiling under your vanity can help seal up any voids that might collect water and harm your home's construction. Sink and drain lines can leak if not properly installed or prepared, and often this leak runs down the back side of a vanity and into the floor.
Tip: Make sure all your water supply lines have trim collars inside the vanity. These collars act like little water deflectors and can keep water from running back along a pipe and into the wall.

In a larger bathroom, the high cost of tile could be a big factor when you're deciding whether or not to tile under a vanity. Usually we order a 10 percent overage in bathrooms, but for some large bathrooms I'll just order 5 percent and use the off cuts under the vanity. This allows the client to get the benefits of tile under their vanity without added cost.
Tip: If your tile is crazy expensive, consider using a cheaper, similar tile under the vanity. No one will know but you.
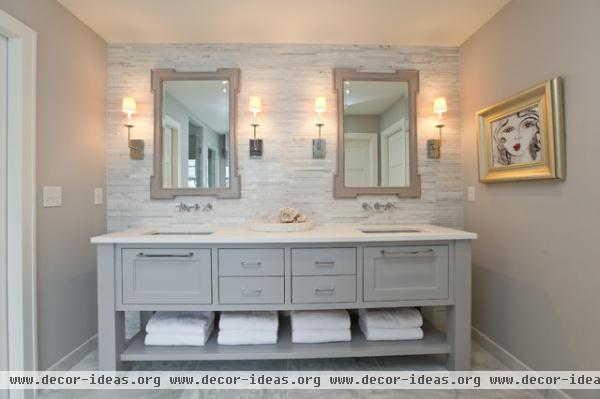
Larger vanities with a solid countertop like this can add a lot of weight to a tiled floor. If you're aiming for a similar look and style, considered the added weight your vanity will bring to the room and make sure your contractor prepares the floor for this kind of installation.
Tip: Curious if your floor is strong enough? Try this simple test for excessive floor deflection: Fill a drinking glass to the top with water, place it in the room before tiling and walk around the room. Move the glass to a few different locations and walk around each time. If the water spills from the glass anywhere, the floor most likely has too much bounce and might not be suitable for a heavier vanity.
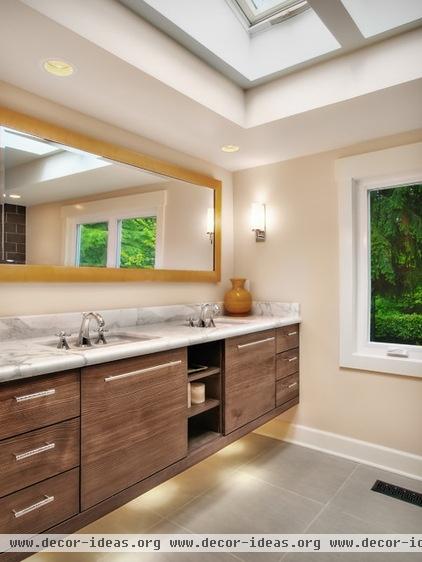
Adding some light under a vanity makes for a great night feature and brings another layer of lighting to the room. Some tile is so shiny that it acts like a mirror under the vanity, so make sure that the bottom of your vanity is not littered with job tags, addresses or overspray from finishing.
Tip: If you want a more even glow from the lighting, consider shining the light toward the back wall instead of straight down. This creates a little less light but a more even glow.
More: Bathroom Design: How to Pick Out a Vanity
Related Articles Recommended












