Buckle Up for a Modern Mobile Cabin in a Bus
http://decor-ideas.org 08/22/2013 23:50 Decor Ideas
A week before Hank Butitta's final semester as a graduate architecture student at the University of Minnesota, he had no idea what his thesis project would be. One thing he did know was that he was sick of creating class projects that lived only on paper. He desperately wanted something hands-on. That's when he bought a school bus.
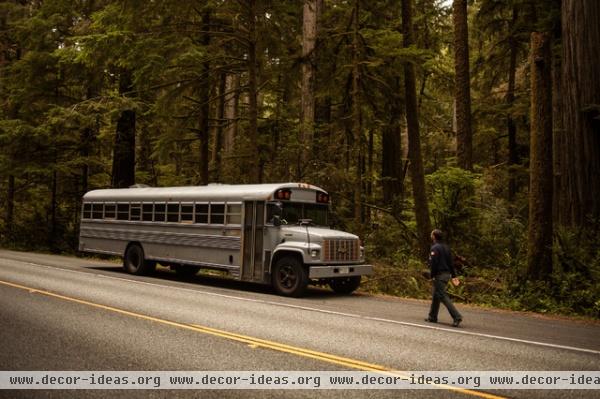
Butitta's grandfather owns 80 acres of land just north of Wisconsin Dells, Wisconsin. Butitta and his friends had camped there over the years, and he'd always wanted to design a permanent cabin for the property. But building codes dictated that the minimum space he could build was 600 square feet, much larger than he could afford or even needed. It would also have required building permits and hookups for septic and electrical. "We wanted a simple, off-the-grid microcabin," Butitta says.
The solution: a bus he could redesign on campus and then drive onto his grandfather's property and leave there. So he bought the bus for $3,000 and spent 15 weeks, and $6,000, gutting and remodeling it into a cabin on wheels. After graduation (yes, he passed) he tested his design by driving the bus 5,000 miles round trip from Minneapolis to Portland, picking up friends along the way and traversing various terrains, which he and a friend documented in a blog.
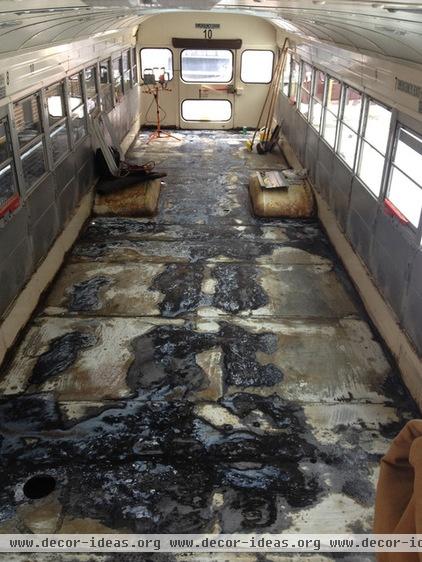
BEFORE: When Butitta bought the bus, it looked how you would think: metal ceilings, walls and floors. Some seats had been moved around, but for the most part it was a big metal tube on wheels. He gutted the space and removed the rust, but the harsh Minnesota winter early in the semester delayed his plans.“When I first washed the floor it instantly froze, so I turned it into an ice rink for a week,” he says.
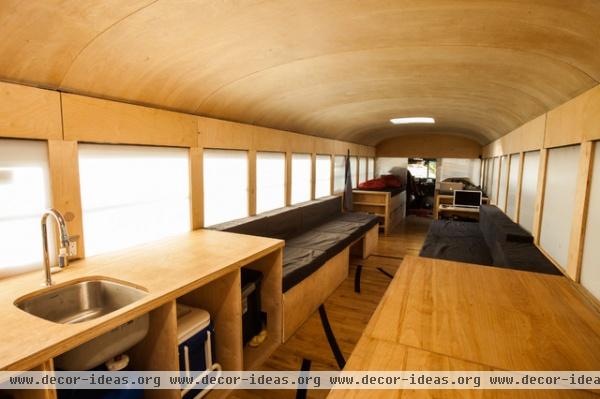
AFTER: Now the space comfortably sleeps six and is broken up into different modules. The bedroom space is up front directly behind the driver's cabin (seen at the far end of the bus here). There's also a bathroom, a kitchen with a foot-pump sink and various workstations.
To keep the space bright and open, Butitta didn't build anything above the bottom of the windows. This provides panoramic views and abundant natural light. For privacy he designed translucent window panels that slide in and out of the wall.
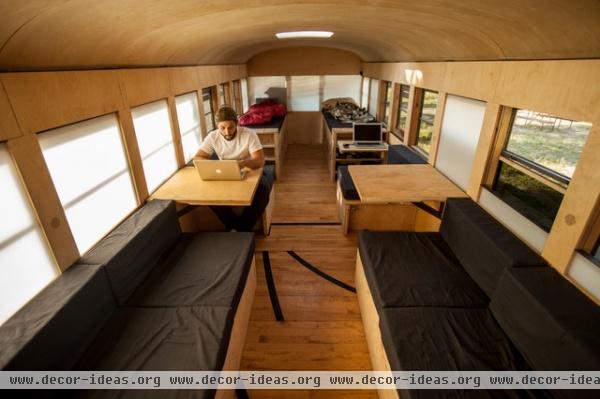
The ceiling is ¼-inch compressed plywood popped into place without using any glue. "It's perfectly flush, without visual distraction, to help keep the space minimal and open," says Butitta (shown here). He broke a number of panels, but once he got the measurements right, he was able to install the ceiling in a day. “The idea was that I was spending more time prototyping and iterating full-scale testing," he says. "Then when I came to a final solution, it was easy to implement.”
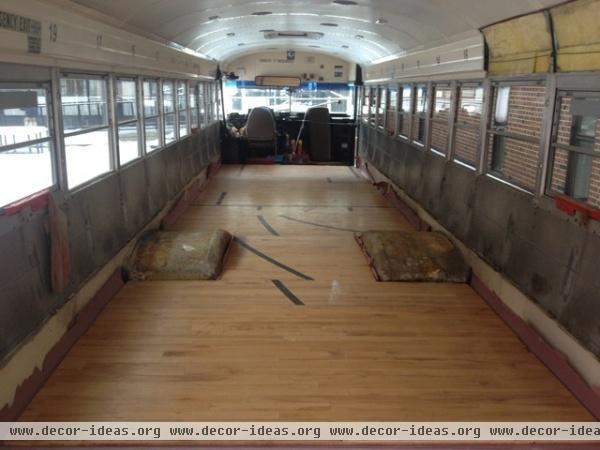
Because Butitta had only 15 weeks to go through the design and build process, he did a lot of prototype creation on the fly. The first thing he did was put in new flooring. He used wood panels reclaimed from an old gym floor that he found at a lumberyard. Basketball court markings are still visible. “I couldn’t imagine refinishing it,” he says. “The stripes have their own stories.” He paid about $1 per square foot for the wood.
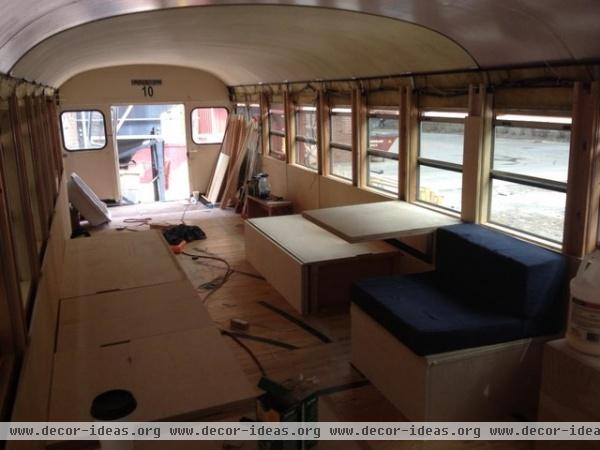
The modular units were the last thing he built. Using a CNC machine, he fabricated all the pieces and spent the last month of the semester installing the units with his brother.
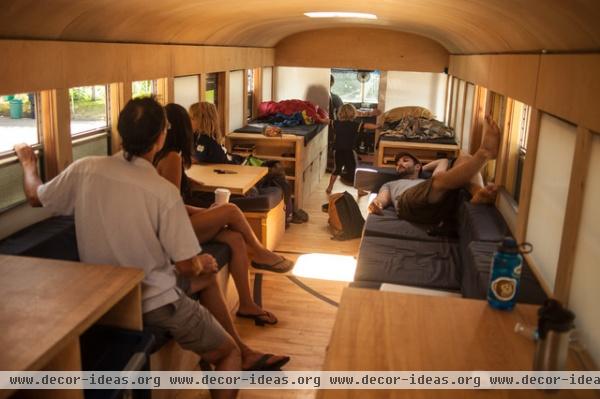
The living space is 225 square feet. “I’ve known people who’ve lived in smaller places than this,” Butitta says. The bedroom has two beds that are 28 inches across, with storage for tools and clothes underneath. One bed module can slide over to form a queen-size bed, with another space for a 28-inch sleeping pad beside it. “There’s not a cubic inch wasted in there,” he says.
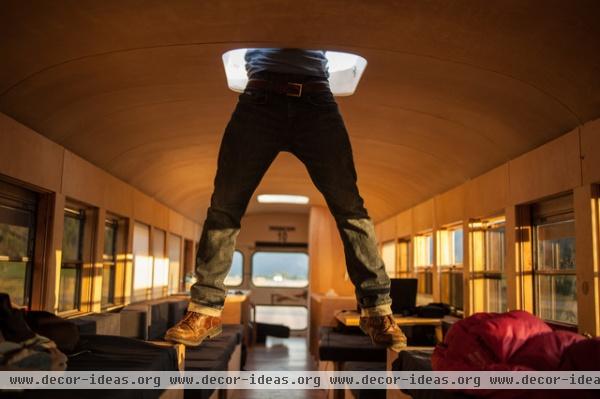
Apart from the bathroom, the only other private space is on the roof. “I’m not sure of the legality of it going down the road, but you can stand on the kitchen counter and get your shoulder and head out and rest your arms on the roof," Butitta says. "It’s fantastic for sightseeing and just clearing your head. When it’s parked at rest stops, the roof becomes a patio for sunbathing and practicing yoga. We get a lot of funny looks.”
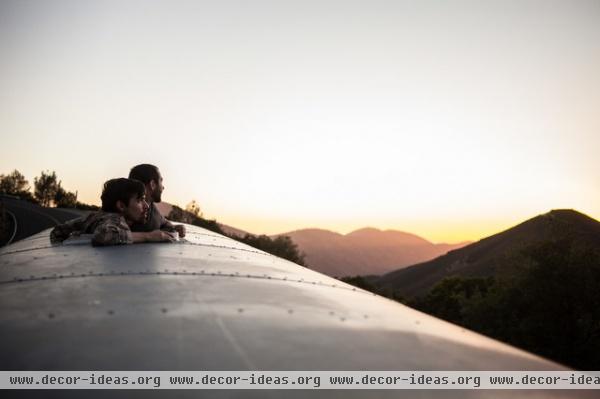
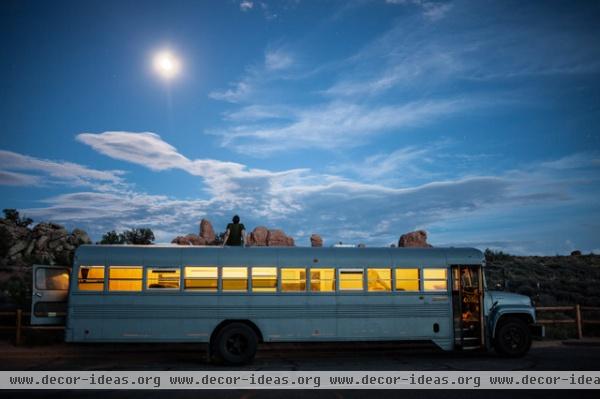
There are still many questions about using the bus as a long-term living space, so Butitta plans to do some more upgrades before driving it out to his grandfather’s land for its permanent home. He originally wanted to add solar, but since the bus will eventually be parked in a shady patch in the woods, solar didn’t make sense. He plans to add a generator in the future instead.
“Everyone sees a bit of themselves in the bus,” Butitta says. “Baby boomers, doomed graduates who dreamed of traveling without a mortgage. I like that everyone has their own relationship with it.”
Now you: Show us your design projects!
All photos by Justin Evidon
Related Articles Recommended












