Have Your Open Kitchen and Close It Off Too
Let me state up front that in the great debate on open versus closed kitchens, I am firmly on the open-plan team. I have helped dozens of design clients tear down walls and open up kitchens to adjoining spaces, and demo day always brings big smiles as the homeowners get their first glimpse of what the newly opened-up kitchen is going to look and feel like.
But after years of living with open kitchens, I realize there are many detractors among us. There are those who cook and entertain often and don't particularly like to have their kitchen mess in open view of their guests. Some would rather not smell their dinner through the house long after it's been prepared and eaten. I propose that you can have your open-plan kitchen but employ some tricks to close it off to hide a mess, or to keep your guests out from underfoot while you prepare their feast.
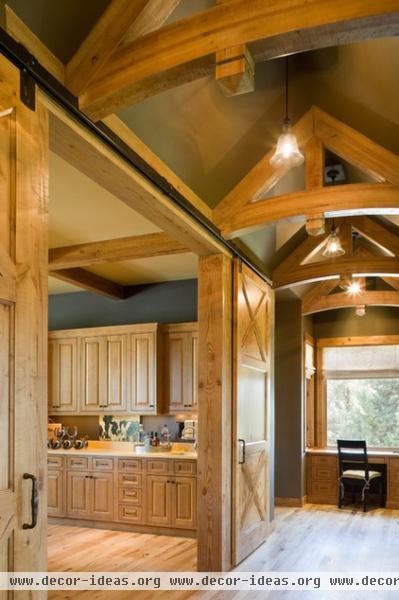
Give Yourself Options
Consider installing a large sliding barn door or two, to allow you the flexibility of having an open or closed kitchen. You can keep it open for everyday use — to enjoy the open, expansive feel and circulation of light — while having the option to shut those doors if you want to keep kids, pets or visitors out, or to hide the prep mess while entertaining.
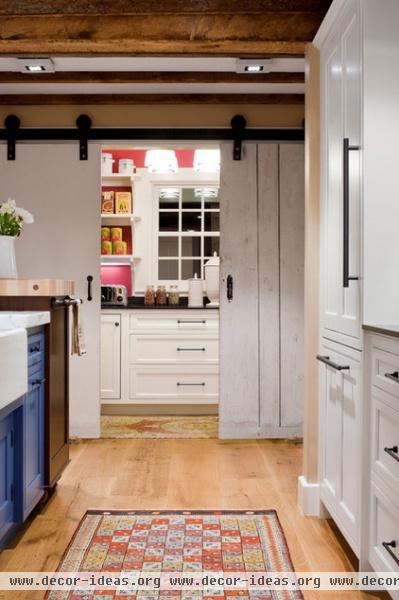
Close off the part of the kitchen that sees the most action — such as the area near the main sink or range. You can keep the rest of the kitchen, which perhaps doesn't get as messy, open and accessible to all.
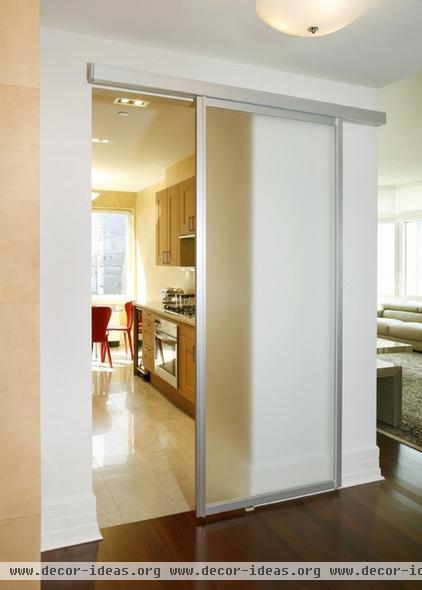
If you want to be able to close off the kitchen but still want an open feeling and light, install a door made of a translucent material. You can shut it to block out cooking smells or sounds without feeling completely closed off from the rest of the house.
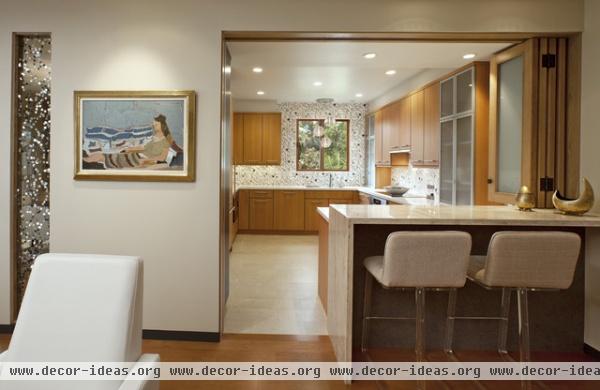
These folding doors above the island are a brilliant way to create a hybrid open-closed kitchen.
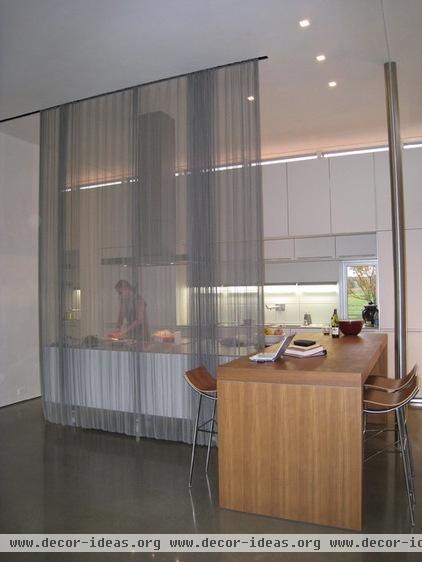
Visually Close It Off
This is a cool option for a contemporary loft space. Metal mesh curtains installed on a track allow the kitchen to easily go from open to closed. The kitchen still has an open feel, but the curtain can disguise any kitchen messes. It certainly discourages visitors from getting in the way while someone is elbow deep in meal prep, too.
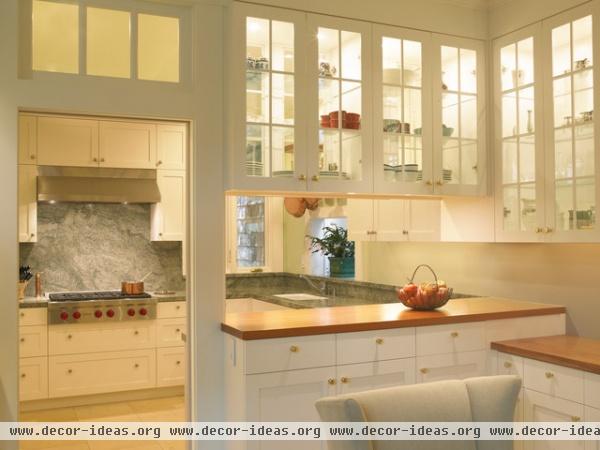
This kitchen combines open and closed in a way that allows the chef to still be part of the party. A peninsula limits the flow of traffic into the kitchen and creates more space for working cooking magic. Upper cabinets add to the partially enclosed effect.
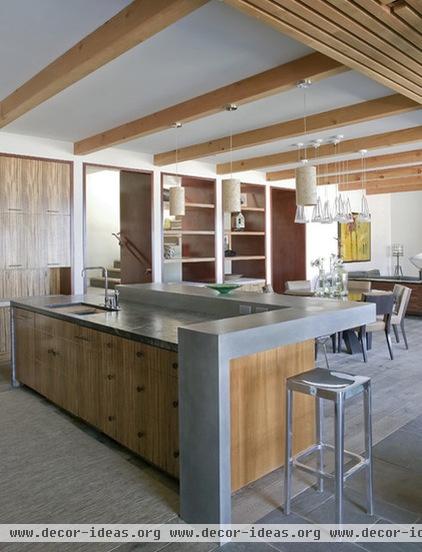
Raise Your Island
If it's not so much kids or guests circulating into your kitchen space that bothers you, but more a need to disguise meal-prep messes, try raising the far end of your island. It will give visitors a nice place to perch at while you work at the sink or cooktop, too.
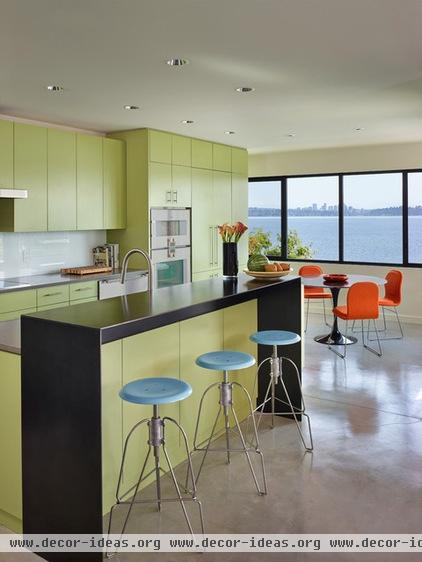
Viewed from outside the kitchen, a raised island will block the view to the kitchen work surfaces.
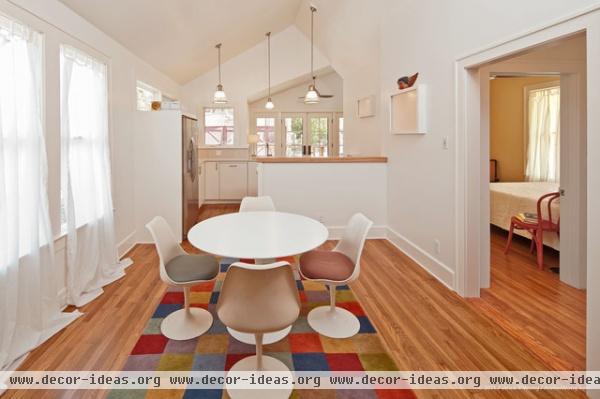
Add a Half Wall
This kitchen opens up to the adjacent dining space, but a half wall provides some separation. It also hides most of the work surfaces in the kitchen from view. This setup means someone can easily mingle with and serve guests without having the remains of the meal prep on full display.
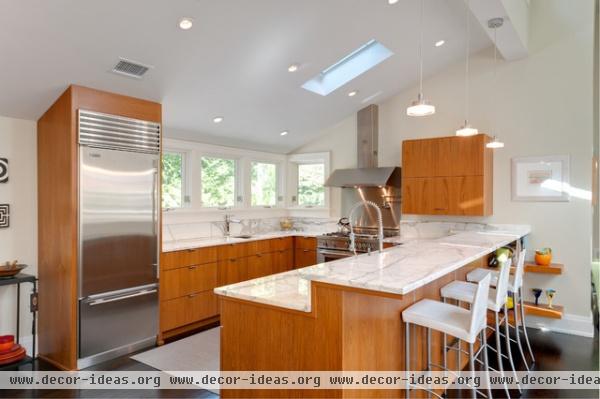
Vent the Smells
If you have an open-plan kitchen and cook often, I can't emphasize enough how important it is to install a high-quality, properly powered ventilation hood that vents to the outside. A recirculating blower just won't cut it; you need to get the cooking smells up and out of your home.
Here's a guide to selecting and installing the correct vent hood for your kitchen.
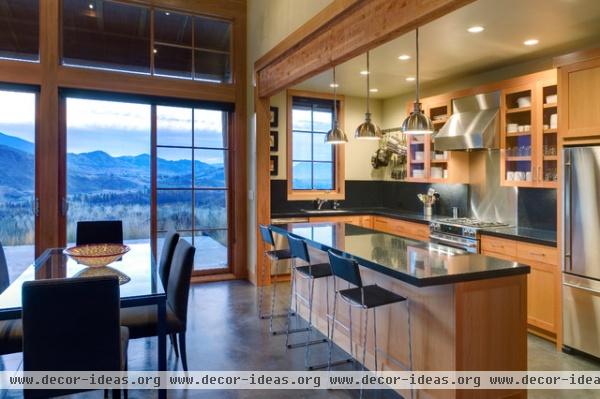
Invest in Quieter Appliances
You want your vent hood to efficiently eliminate kitchen odors in an open kitchen, and you also want it to be quiet. Some vent hoods and dishwashers are so loud when they are running, it's like you're hanging out on an aircraft carrier when you're near them. Good sound-dampened appliances are going to cost you more, but they're worth it if you are committed to an open-plan concept and don't want to hear excessive appliance noise.
Tell us: Do you prefer an open or closed kitchen? What are your tricks for making it work for you?
See more kitchen layout guides on Houzz












