My Houzz: A Reclaimed Wood House Rises From the Trees
When property taxes in central Austin began soaring in the lush Bouldin Creek neighborhood, designer Christina Campbell of Confluence Studios decided to take action. She split up her lot, sold her house and used the money to design a new treetop home in her old backyard.
She took the opportunity to create a home that's budget friendly and environmentally conscious. She bought much of the wood from ReStore, a building materials outlet benefiting Habitat for Humanity. What's more, Campbell's home adheres to aspects of environmental psychology, with private personal areas and a deep connection to the leafy landscape.
"Nature doesn't have a lot of right angles," Campbell says. "The shape of the house, for me, establishes spaces that foster creativity, inspiration, relaxation and connection with surrounding nature."
Houzz at a Glance
Who lives here: Christina Campbell and her son, Jasper Herman
Location: Bouldin Creek neighborhood of Austin
Size: 1,250 square feet; 2 bedrooms, 2 baths
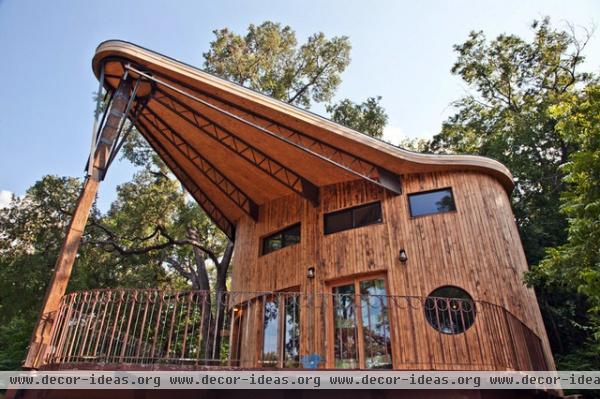
The roof takes advantage of the flow of rainfall. To save space and enhance the efficiency of the rainwater system, the home rises 15 feet directly above a rain cistern on four large cement pylon stilts. The railing around the house is antique metal found from Campbell's architecture warehouse.
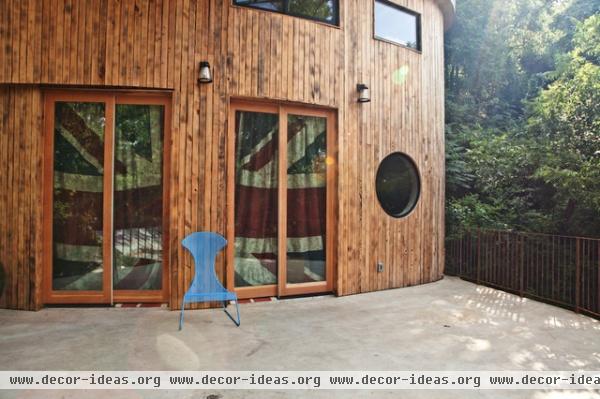
Reclaimed siding shapes the overall aesthetic. For the siding, Campbell went to her local lumber store and found a pile of yellow pine with a gray patina that had been damaged by rain. "Adapting ugly siding was me wanting to use wood with character that was not too expensive and not at the tree's expense," Campbell says. She hired a subcontractor to finish and protect the wood through a traditional Japanese method called shou-sugi-ban. The intentionally singed surface looks different from every angle, with beautiful striations that wrap around the curved exterior.
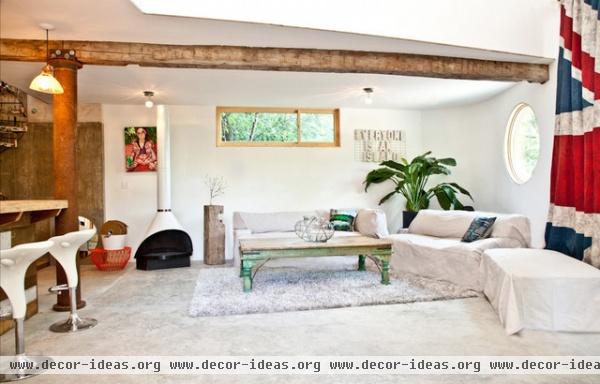
"I grew up in a house with high ceilings and a lot of light, which is very important to me," Campbell says. Two porthole windows flank the center sliding doors that let in plenty of Austin sun. Campbell hung an oversized Union Jack to shade the house during the day. The high ceilings that make up half the living room soar to 25 feet.
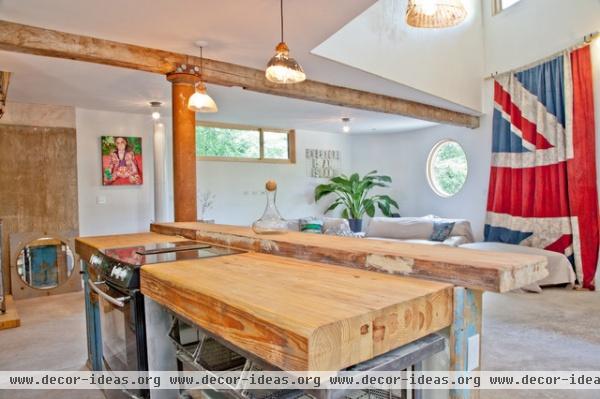
"Good lights can be hard to come by as a consumer," Campbell says. Mercury glass X-ray pendant shades above the countertop with their reflective insides add an exceptionally dreamy quality of light. A glulam beam from the lumber store, a more affordable alternative to butcher block, makes up the rugged countertops.
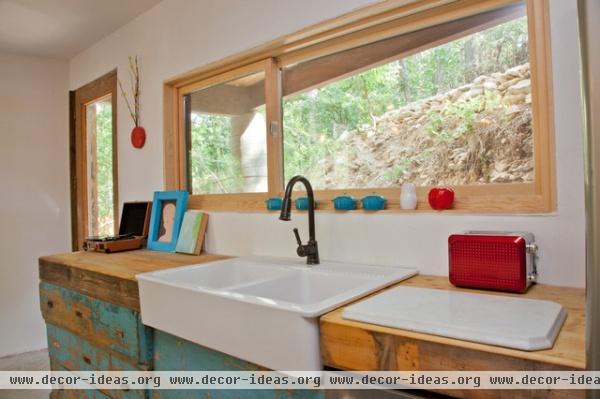
For kitchen cabinets, Campbell repurposed her grandmother's kitchen hutches and a caisson from her grandparents' farm. This, in Campbell's words, "eliminated the need for more forest production, which, needless to say, would also have a lot less character."
Campbell cut the top off two of the naturally distressed pieces and used them to tie the look together — one became a hinged door to hide cleaning supplies under the sink and the other became kitchen island end caps.
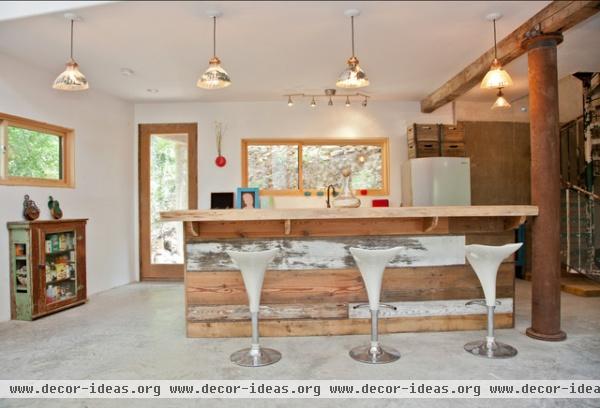
Campbell found the various reclaimed wood planks used on the kitchen island and beams at a local lumber mill. Instead of painting over it, she left the wood as is to show the character of each piece. The pristine 1960s barstools were a lucky garage sale find.
The spiral staircase is from a WWII submarine. "I highly recommend spiral stairs as they are great space savers," she says.
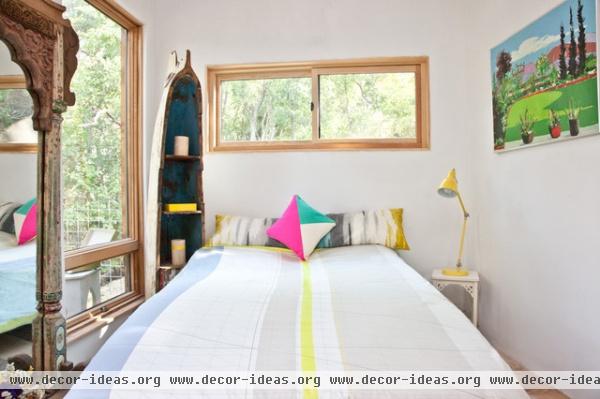
Most of the modern decor pieces, like the table lamp, are from Campbell's favorite design shop in Austin, Nannie Inez. "I like the thought that both the modern and antique pieces will be my son's heirlooms someday," she says. Campbell's grandmother painted the garden artwork.
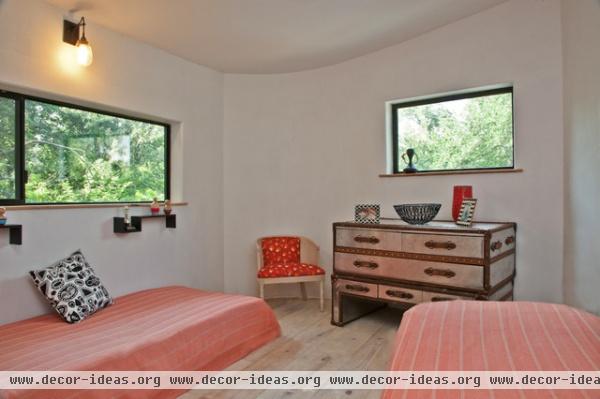
After years of running design and architectural businesses, Campbell has accumulated a surplus of great pieces, but she wanted a more minimalist interior in her home. "The name of my game became 'allocated clutter,'" she says. She purchased the metal and leather trunks at a Neiman Marcus warehouse sale a decade ago for 90 percent off. They now display travel photos and mementos.
Chair and pillow: Nannie Inez
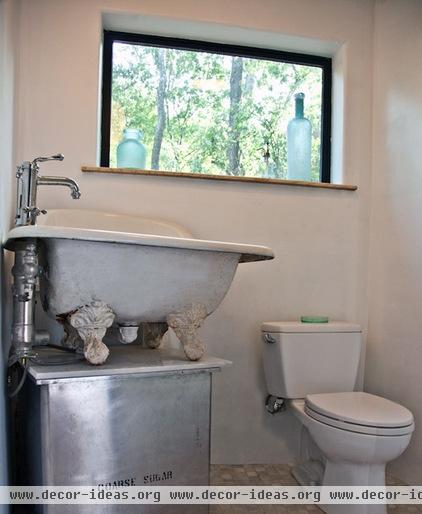
In one of the bathrooms, a Victorian baby bathtub from Campbell's Confluence warehouse reminds her of one of her grandmother's homes in New Orleans. "Leaving the plumbing exposed seemed to dovetail nicely as it sits atop an industrial sugar bin," she says.
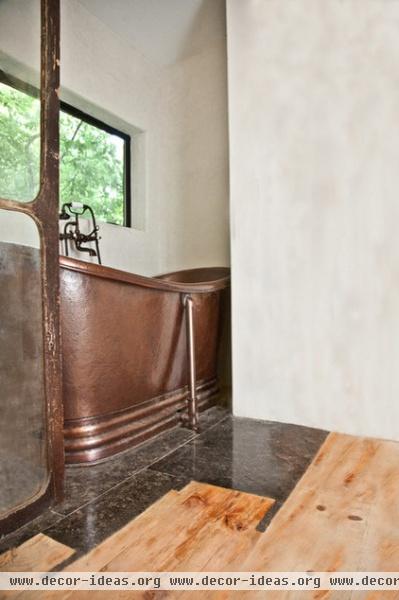
Campbell found this oversized copper bathtub on Craigslist. She found the green tile at a wholesale marble stone yard where workers cut out custom designs. It took a long time for the tile and the stone workers to keep slowly trimming away until the joints were perfect. The design is her homage to the Dutch artistic De Stijl movement of the 1920s.
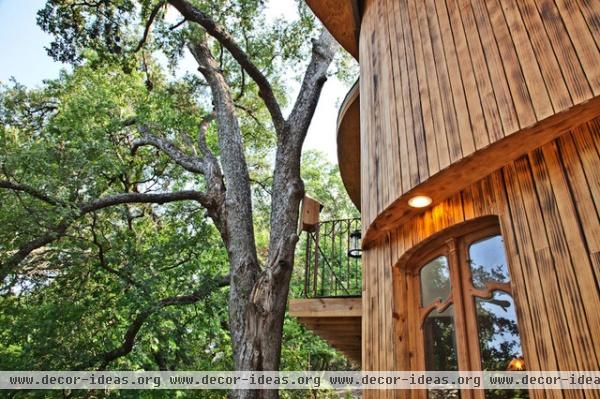
The curved wood details on the front doors mirror the curvature of the roof above. "The soft curves provide an organic flow that imparts a sense of ease," Campbell says.
Future plans for her home are now focused outdoors. After volunteering at Food is Free, Campbell was inspired to grow her own vegetable farm in her front yard. She has also sketched out large origami-like abstract sculptures with solar panels to be placed in front of her home.
Windows and doors: Soco Window and Door, Austin
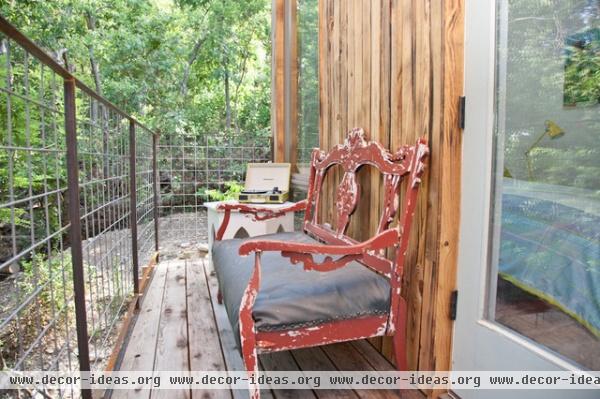
Campbell's writing/drafting porch built within the thick green canopy outside her bedroom door highlights her design approach to environmental psychology — to have a personal space to regulate one's emotions and a sense of connection to nature.
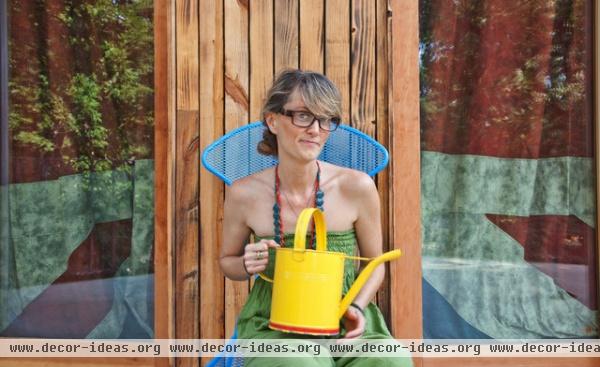
To reach her goal, Campbell had to work much slower than she's used to. "It took me a year and a half, which does not suit my personal need for expediency," she says. "But frankly, if it went any faster, achieving thriftiness and a unique look and the green viability aspect would have all been sacrificed."
Show us your creative home
Browse more homes by style:
Small Homes | Colorful Homes | Eclectic Homes | Modern Homes | Contemporary Homes
Midcentury Homes | Ranch Homes |Traditional Homes | Barn Homes
Townhouses | Apartments | Lofts | Vacation Homes












