Houzz Tour: Sensitive Minimalism in the Arizona Desert
“Sitting lightly on the landscape" is an expression that can be meant literally and metaphorically; in the former case it describes how a building physically touches the earth, and in the latter case it is about reducing a building's negative impact on the earth through energy use, water use and other factors.
The house of Alan and Mary Levin near Tucson sits lightly on the landscape in both regards. This is particularly important in the desert Southwest, where water is scarce and the heat can make air conditioning a necessity 24 hours a day for much of the year.
The design, by Ibarra Rosano Design Architects, sensitively inserted the house into the landscape to respect natural features, minimize energy use and provide the Levins everything they asked for and more.
Houzz at a Glance
Location: Near Tucson
Size: 3,500 square feet
That's interesting: An open steel box frames the desert landscape from the terrace adjacent to the pool.
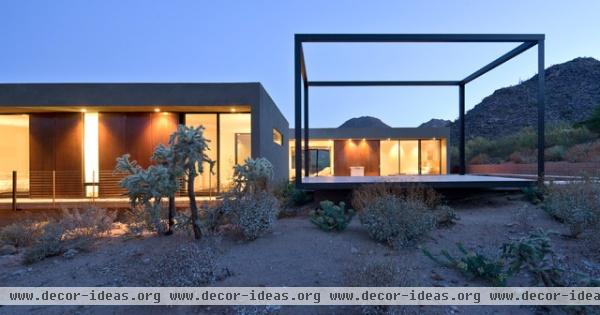
We'll start the tour at the end — the pool and deck — to illustrate how the house sits upon the landscape, and to build up anticipation about the house. The deck and open frame by the pool hover above the desert landscape, allowing water to flow and animals to pass, and giving the Levins a vantage point above the scrub and sand.
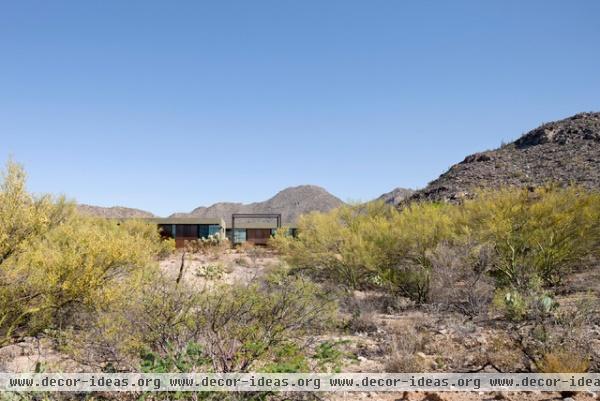
They wanted the whole house on one level, and Ibarra Rosano accomplished this in a way that integrates the house amazingly well with the landscape. The integration also results from the way the architects worked with the height restrictions imposed on the site.
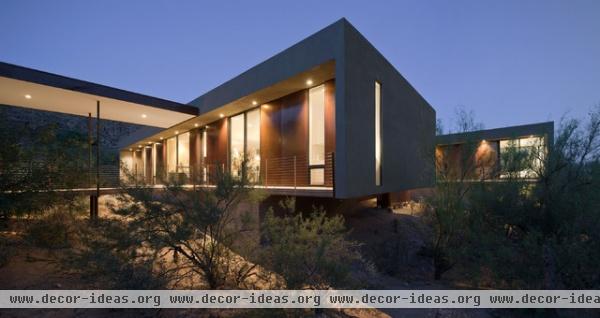
This view of the house illustrates how it is literally lifted above the landscape at a few points to let the desert flow underneath. The site is split roughly in half by a tributary valley, which was the driving force behind the architects' decision to lift the house and separate it into smaller volumes.
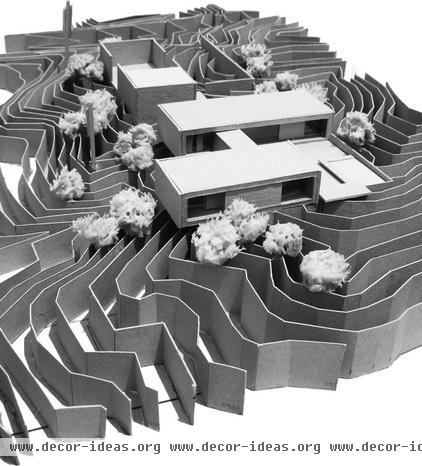
The architects' study model is helpful for understanding how the house is laid out in three volumes. In the back (to the south) are the garage and carport, linked by a bridge to the living and master bedroom areas in the middle. A library links that bar to the parallel bar in the foreground, containing the bedrooms for the Levins' children: two married daughters with kids of their own. (This volume can be closed off from the rest of the house when they aren't visiting, cutting down on energy use.) The pool is in the front-right corner, adjacent to both occupied areas.
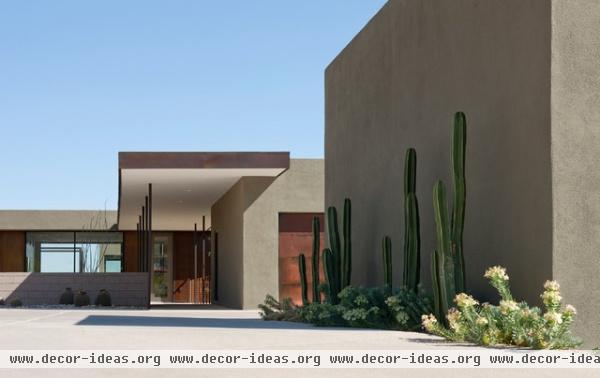
Now the front of the house. The driveway leads to a car court on the right; on one side is the garage, and on the other is a carport for guests. From here residents and visitors walk to a covered bridge leading to the house.

The bridge traverses the valley, allowing the movement of water across the site to be maintained — as if the house didn't even exist, in this regard.
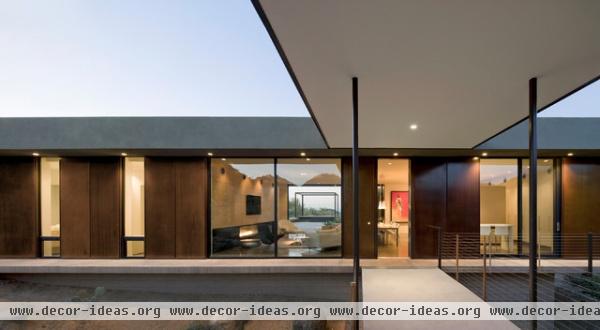
Looking north, in the same direction as our view of the covered walkway, we can sense the narrow volume of the first bar, with the open frame in the distance.
This south face has a bit of an overhang to cut down on the high sun. The expansive glass capitalizes on views toward the city — views that the clients weren't aware of at first and now especially like at night.
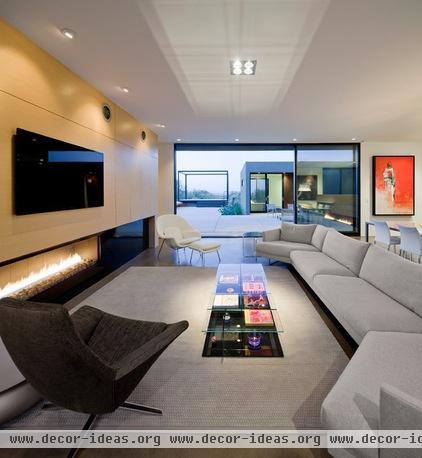
We enter the house into the open living, dining and kitchen areas, immediately seeing through to the pool and deck.
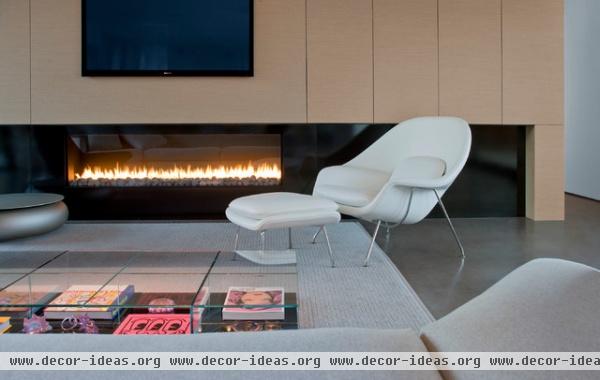
Along one side of the living area is a long fireplace, below a wood wall where the TV is mounted. This wall parallels the kitchen, which is done in a similar manner.
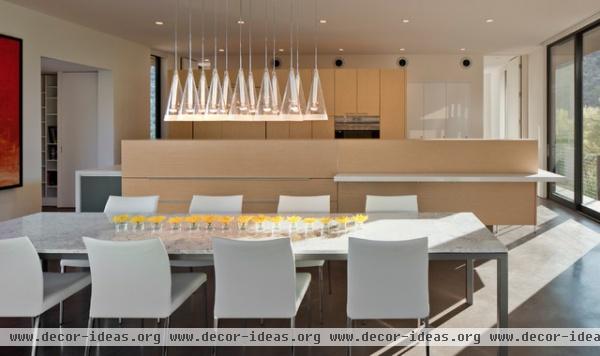
From the dining area we can see the kitchen's white oak cabinets and island.
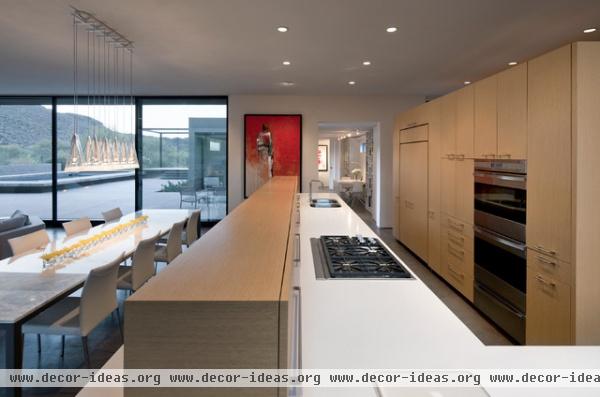
The heart of the interior is the kitchen, designed to give views of both the entrance and the outdoor space, and to align with the library that leads to the guest and children's wing. The Levins wanted a kitchen that was open without being distracting during cooking; the wood cabinets on the island aid in this regard.
The painting on the far wall, along with the rest of the art in the house, comes from the Library Street Collective in Detroit, a gallery that one of the Levins' daughters runs with her husband.
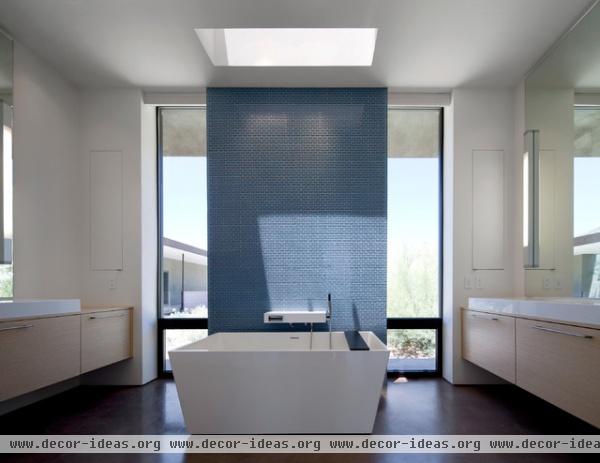
The master bath exhibits much of the same minimalist design as the rest of the house, but the blue tile wall and skylight make the space special.
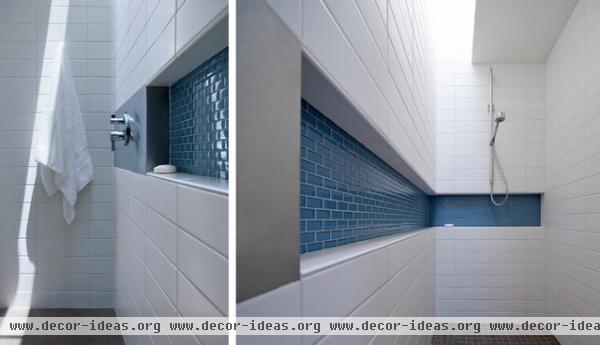
This shelf in the master bath's shower, highlighted by more blue tiles, is a nice touch.
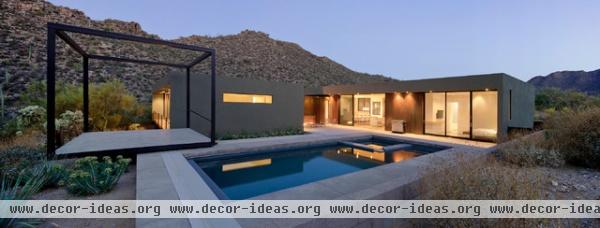
The cube defines a space for lounging and dining, but it is flexible enough to allow for many things. The cantilever projects the deck into the landscape while still being above it. The architects call it a way to frame the view of the distant city lights.
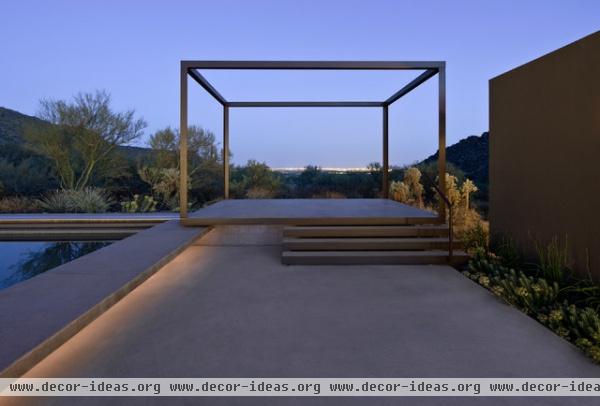
The cube was made to accept a shade, but Mary Levin likes the view so much through the frame that she didn't want to change it. Of course it helps that the house itself blocks some of the strong western sun, allowing the Levins to enjoy the space and the newfound view as is.












