Coastal Makeover: A Florida Home Sees the Light
When Mike and Leann Rowe’s son and daughter moved out of their 4,000-square-foot home in Lutz, Florida, the couple decided to downsize. Keeping with the empty nest ethos, they not only wanted less square footage, but also something clean, plain and uncomplicated. The feeling they got when they crossed the bridge to St. Pete Beach, a picturesque town with neighborhoods nestled in the inter-coastal waterways along the Gulf of Mexico, began to tug at their hearts. “When you cross that water, everything just relaxes,” Leann says.
The couple, who own a Kia car dealership in the Tampa area, had been looking at St. Pete Beach for a while. They liked the proximity to the beach and, as avid fishers, they were drawn to the fact that they would be a 15-minute boat ride through the waterways into the Gulf where they could catch grouper.
When an old ranch house came on the market, they jumped on it, even though it would need extensive work. Why buy such a fixer-upper? It was all about the view. The house is at the end of a waterway, so unlike homes that look across the canal at other homes, there's nothing but a straight shot to the open water.
Houzz at a Glance
Who lives here: Mike and Leann Rowe
Location: St. Pete Beach, Florida
Size: 2,300 square feet; 2 bedrooms, 2 bathrooms
That's interesting: Architect and Houzz Contributor Bud Dietrich chronicled the renovation from the beginning. Read the complete Renovation Diary.
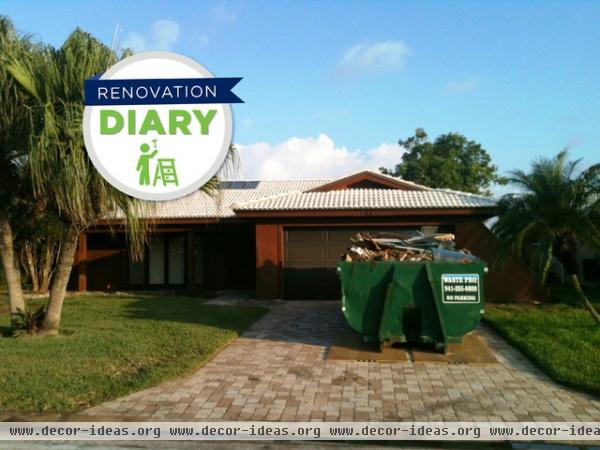
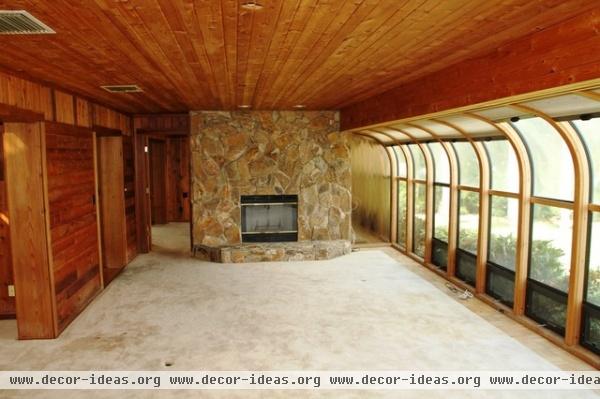
"The bathrooms worked; the kitchen was all there," says Dietrich, who the Rowes found on Houzz after searching for pros in their area. But "the previous homeowner was into woodworking and wood paneling. There was wood on the walls, ceilings and floors; some of it going diagonal, some vertical, some horizontal. The guy loved wood and went crazy with it," he says.
The space reminded Dietrich more of a cabin in the woods of Wisconsin rather than a beach house in Florida. Renovations in the '80s had turned the space into a bunch of chopped-up rooms. Plus, the water-facing side of the house had a 1970s "fast-food storefront," he says. "It's an expensive design of curbed metal and glass that had deteriorated over the years and didn't afford views to the water."
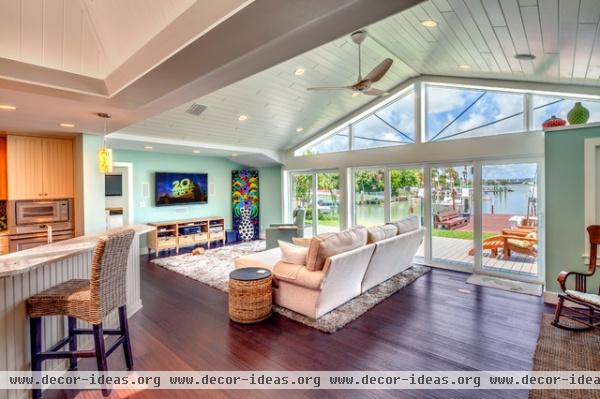
To open up the living spaces, Dietrich designed a triangular roof on the back side of house to pop up from the flat ceiling with a sunrise window. He then added sliding glass doors to pick up on the view. "This is the way you’re supposed to live in Florida," he says.
Dietrich fixed the rest of the spaces so the homeowners now have a connection to the water no matter where they are standing. "We played around with different things and always the criteria was, 'Do I have a view of the water?' " Dietrich says.
Leann created an ideabook on Houzz to map out her interior selections, including the paint colors, which she picked out. The blue has just the right touch of green in it to reflect the water and connect the inside with the out.
Artwork: Jule Burt; wall paint: Copen Blue, Sherwin Williams; sofa: Miles Talbott; windows: PGT Industries; fan: Big Ass Fans
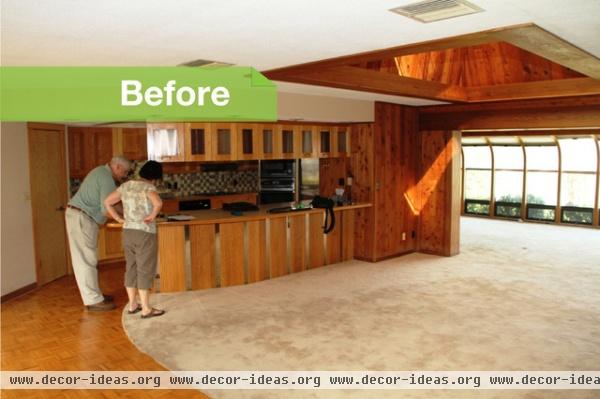
The Rowes wanted to be able to stand at the kitchen sink and see all the way to the water. But a load-bearing wall and beam that supported the roof and dropped down below the ceiling line near the kitchen blocked part of the view.
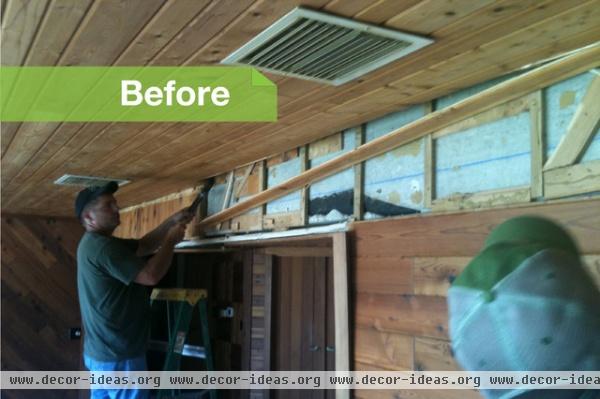
Dietrich raised the beam above the ceiling line to get it out of the way. "Getting rid of that thing was a must," he says.
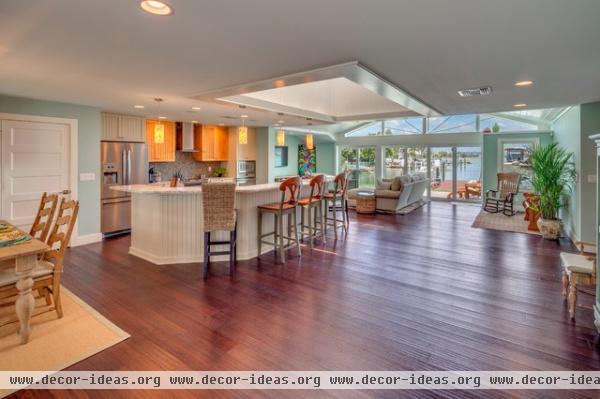
A big skylight above the kitchen originally had dark stained wood that muted the incoming sunlight. They fixed some of the broken wood panels, cleaned up the rest and painted everything white to match the living room ceilings.
Ceiling paint: White Dove, Benjamin Moore
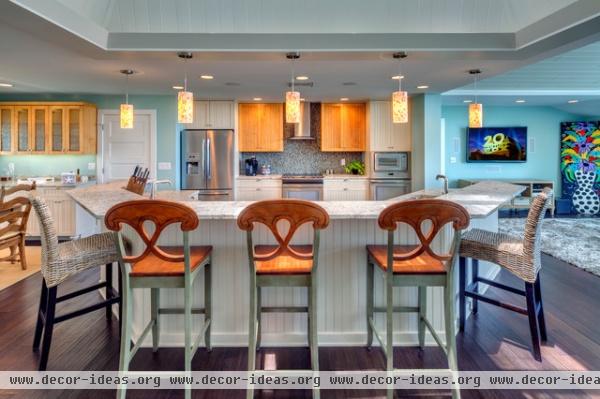
The Rowes wanted a big kitchen island with two sinks so they could cook together. In fact, during construction, Mike had the island pushed out even further to create more space. "A proper designer would say it's not a good layout because there's a lot of space between the fridge and the island, but they needed the extra room so they wouldn't bump into each other," Dietrich says. "It works out well for them. They can each use a sink and don't get in each other's way."
You won't see a lot of upper cabinets in the space. The island contains much of the storage, with drawers for plates, glasses, utensils, etc. Leann chose to make the cabinets on either side of the hood a natural stain to break up the look.
Barstools: Pier 1 Imports; cabinets: Douglas Custom Woodworks; appliances: Frigidaire
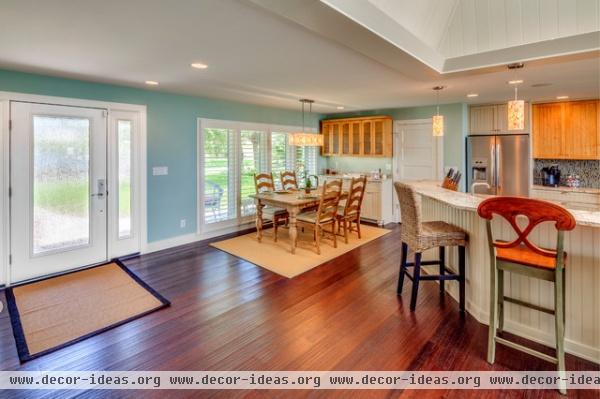
Dark-stained bamboo replaced the existing floor that was a mix of ceramic tile, terrazzo and wood.
Dining table: Kincaid
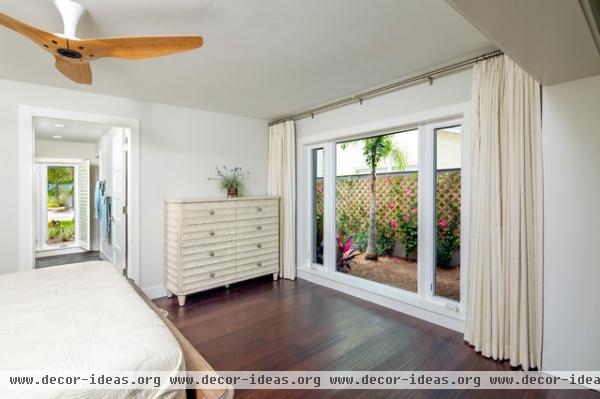
The simple, laid back beach vibe continues in the main bedroom, which was expanded during the renovation. Leann purchased all the furniture at Annabelle's, outside Tampa.
Fan: Big Ass Fans
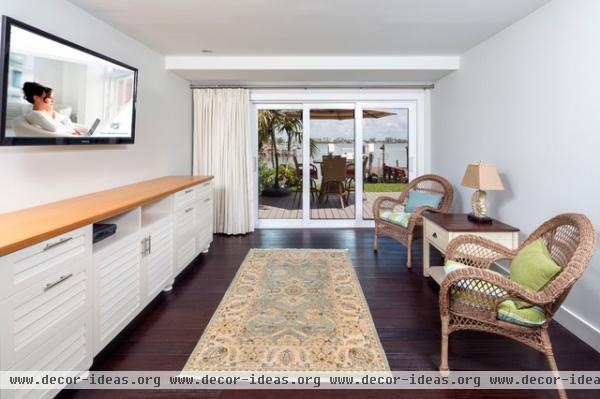
A media room connects to the outside deck and, like all the spaces in the house, was designed with a clear view toward the water.
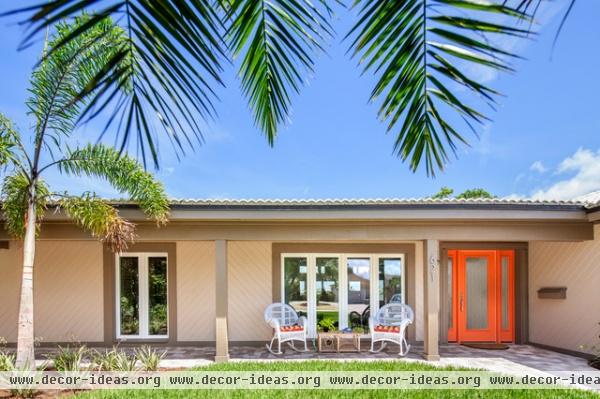
Building codes for homes in places like Florida are severe because they have to take into account tidal surges and hurricane winds. As a result, projects can take considerably longer than in states without natural disaster threats.
"Every bit of the house had to be strapped down, tied down and anchored," Dietrich says. "Every bolt had to be tested. The metal roof had to be secured in a specific way so uplift pressures wouldn't rip it off and send it flying. A hurricane picking up a piece of wood can go through the air like a missile; these windows are made to withstand those powerful forces. It takes a lot longer and costs more, but it's worth it because you get a stronger, better house."
For the exterior, Dietrich replaced damaged and rotted boards, re-stained and painted, and added new windows. Leann painted the front door orange after reading about it on Houzz.
Door paint: Oriole, Benjamin Moore; exterior paint: Plymouth Rock, Benjamin Moore; trim paint: Gargoyle, Benjamin Moore; chairs: Pier 1 Imports

Now the house is better able to celebrate the waterway that leads out to the Gulf of Mexico, a 15-minute ride by jet-ski or boat.
Start from the beginning: Read the whole Renovation Diary












