My Houzz: Comfortable Chic in an Open Dallas Loft
Designer Bernard Underwood's downtown loft was a stark white box with an open floor plan and high ceilings inside a 1920s historic building. Those elements alone created a challenging space to design, but historical features like concrete beams, exposed brick and unpainted plaster that Underwood was restricted from altering pushed the difficulty level even higher.
He responded beautifully by layering jewel-toned colors, faux-fur throws and velvet fabrics to soften the more industrial elements. "Now the warmth meets me at the door and makes me feel right at home," Underwood says. And to keep things fresh, Underwood constantly changes the interiors, which act as a canvas for developing his new ideas. "I love change," he says. "I'm not a person that is stuck to any one thing. I'm constantly thinking of how I can revamp something to make it better."
Houzz at a Glance
Who lives here: Bernard Underwood
Location: Downtown Dallas
Size: 1,384 square feet; 1 bedroom, 2 bathrooms
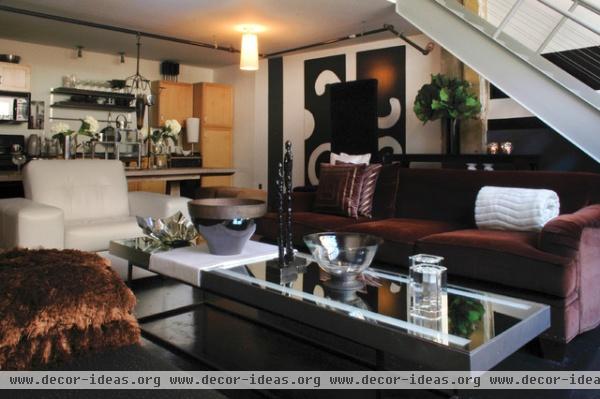
Underwood turned a retail store mirror into a coffee table by attaching it to a metal base.
He also created the black and white wall art by painting two large panels with a high-gloss metal enamel, then adding graphic white swirls. "It's paint," he says. "If I mess up, I can always paint over it. I'm not real patient. I like to hurry and see the finished product."
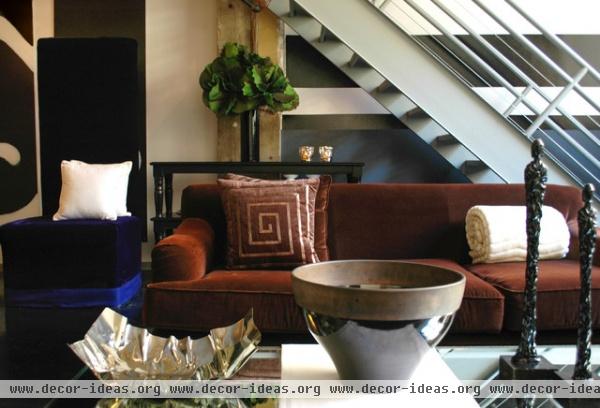
The designer painted stripes on the living room walls as one of his first home projects. "With this white box, I needed to add dimension," he says. "I didn't want it to be boring, and the stripes brought the space down to scale. The furniture was floating beforehand. I'm not a big fan of cluttering every wall with pictures. I think when you paint designs or stripes, it eliminates the need for wall decor or artwork."
He then brought in big pieces of furniture, "something substantial that will make a large impact," he says. "I love deep, rich colors, like chocolate browns and burgundies, and then I layer on pillows and throws to make it more lush."
Brown throw pillows: Hemispheres; gray paint: Almost Charcoal 4008-2B, Valspar
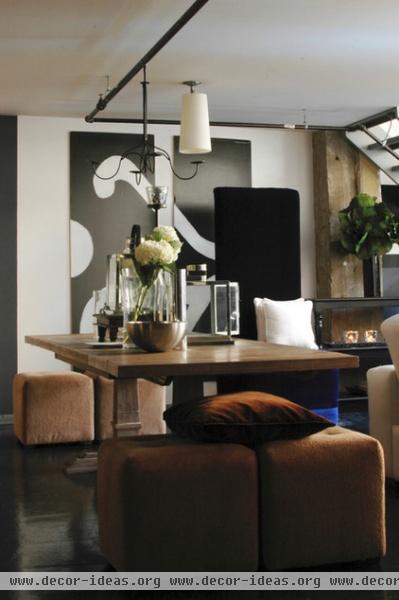
Underwood’s late mother created and upholstered one-of-a kind furniture pieces. This royal-blue velvet chair is a project they completed together. "I designed them, and my mom built them, and then we upholstered them together," he says. "I went shopping for fabrics with my mom and wanted a rich color that would make a statement."
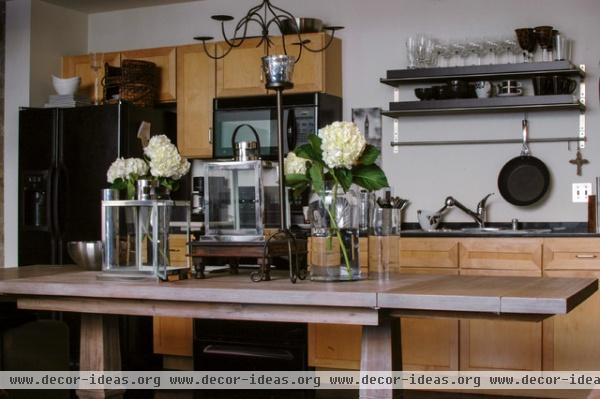
The designer spotted this display table in a retail store and purchased it to use as a dining table. He left the kitchen as is, other than adding some budget-friendly shelves from Ikea to keep wineglasses within reach.
Glass lanterns: Wisteria; wall shelves: Grundtal, Ikea
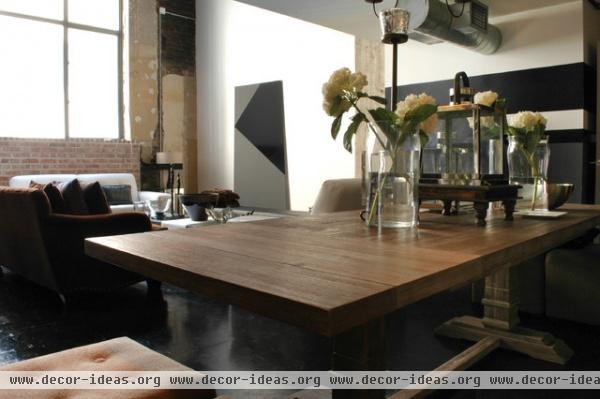
A repurposed store banner painted over with a geometric pattern leans on a wall. “I love to re-create things," Underwood says. “Changing something from its original purpose and using it in a totally different way really excites me.”
White sofa: Domino, Z Gallerie
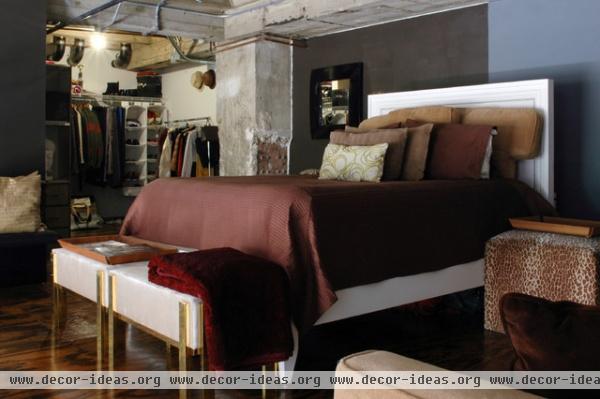
Underwood opted for warmer tones in the bedroom to stray from the dramatic color combination in the living area. His goal was to create a restful and relaxing space. "I just wanted to make it warmer and cozy upstairs," he says. "If I'm sitting up here working on a project, it just relaxes me. I sit and watch people on the street walk by."
Burgundy throw: Essential Cozy Throw, Pottery Barn
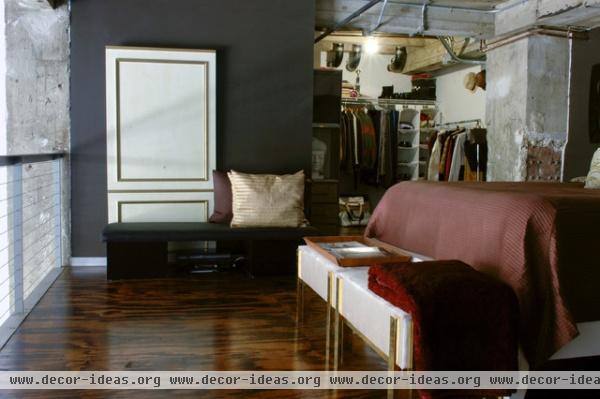
This decorative white panel was once a prop from a retail window that adds an artistic element to the bedroom. "I try to think outside of the realm of what something is supposed to be used for, and it saves a lot of money," he says. "Plus, it's a great conversation starter when I have people over."
The vibrant wood floors were a labor of love. When Underwood first viewed the loft, the floors were untouched and dull. He tackled this project before moving in; in a 48-hour process, he applied a gloss sealant to give the untreated wood its high sheen.
Wall paint: Almost Charcoal 4008-2B, Valspar
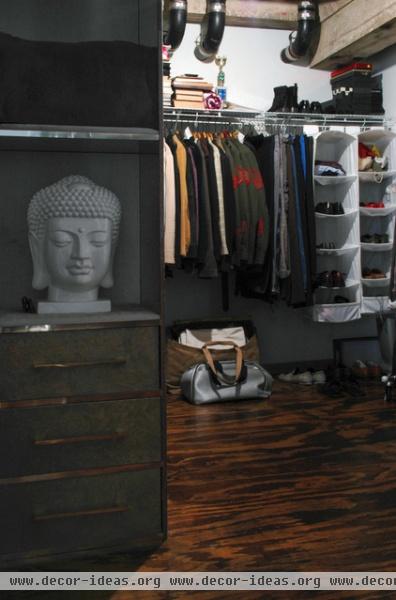
Open lofts don’t have a lot of privacy, and Underwood embraces that theme, even in storage areas. “I believe that if it's already an open floor plan, why try and hide it?” he says. “Just keep the open design in all aspects, and you won't stress out about storage and trying to hide things.”
The open closet also forces Underwood to purge often. With the lack of private storage, staying organized and using every inch of the vertical space is essential.
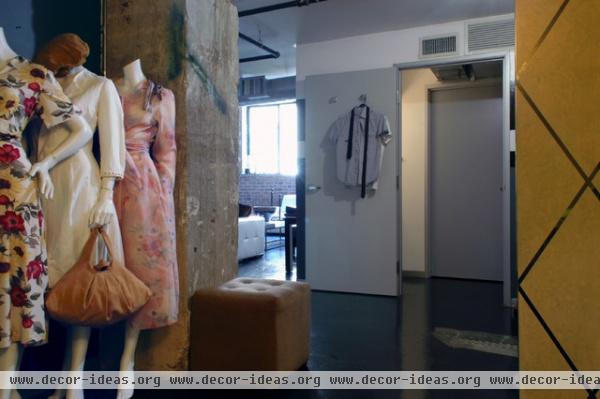
Instead of tucking away his projects, Underwood works on them in full display throughout the loft. From the styled mannequins in the entryway to the hat collection in his bedroom, his creative projects become instant art and add to the eclectic flair of his home.
The foyer area doubles as an office for meeting with clients and as a workstation for sewing clothing or pillows. "The entire place acts as a live-work space and keeps my mind creative," he says. "I have the space to create table settings, store racks of clothing or even photograph vignettes for client projects."
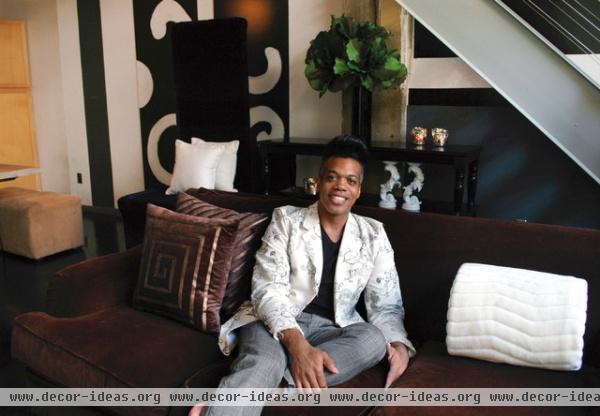
“It’s always comforting to come home to my space,” says Underwood, shown here. “My design taste is very eclectic. I love mixing old and new, rough and smooth, modern and rustic. I tell my clients, 'Style your home like you would your clothing. Layer colors, textures and accessories. Your home should be a reflection of you.'"
Show us your creative loft
Browse more homes by style:
Small Homes | Colorful Homes | Eclectic Homes | Modern Homes | Contemporary Homes
Midcentury Homes | Ranch Homes | Traditional Homes | Barn Homes
Townhouses | Apartments | Lofts | Vacation Homes












