Designing Your Kitchen: Where to Put the Sink
http://decor-ideas.org 08/19/2013 13:35 Decor Ideas
After you've spent hours poring over the numerous kitchen photos and products here on Houzz, let's say you've finally settled on your dream kitchen sink. How much thought have you put into where it should reside in your kitchen? If you are on a tight budget, you may need to leave it where it is. But if you can, consider where you'll want to be standing while working at the kitchen sink, as well as what other appliances or elements should be near. Here are some other considerations to help you figure out the best place for the sink.

Use existing plumbing. If you are on a tight remodeling budget or just looking for areas where you can cut costs so you can splurge on your dream countertops or backsplash tile, consider reusing your existing plumbing as much as possible. This kitchen was a total remodel, but because the sink and dishwasher locations were unchanged, the homeowners saved quite a bit on plumbing contractor fees. If your kitchen layout is truly dysfunctional, this may not be an option, but I always take a stab at leaving the plumbing alone.
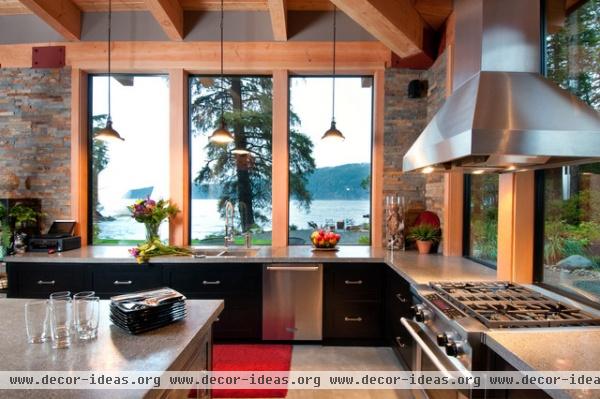
Give yourself a view. If your kitchen is part of a new construction project, or you are either unable or disinclined to keep the sink where it is, then do yourself a favor and give yourself a nice view. I am not a fan of washing dishes by hand but would gladly take on the chore if I had this fabulous view to take in.
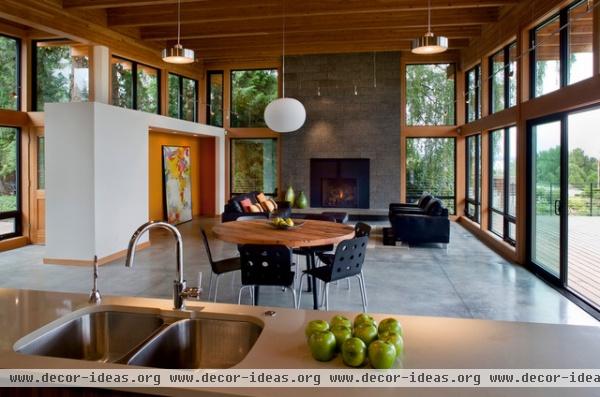
Face your peers. Don't turn your back on your guests if you don't have to. If you entertain often and have an open kitchen, this is an ideal layout. It allows the cook to prep or clean up in the kitchen while still conversing with guests or keeping an eye on kids.
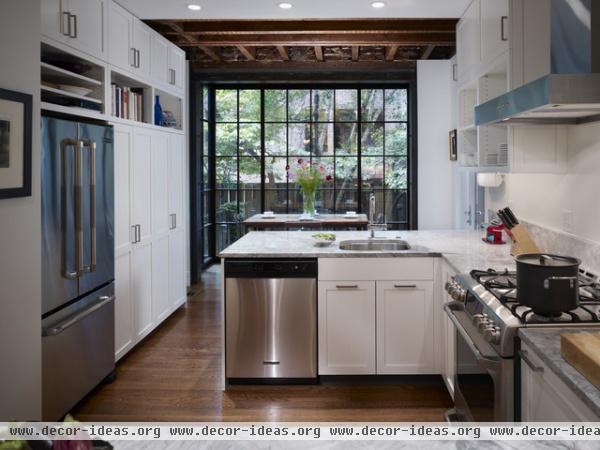
Get the best of both worlds and orient your sink toward the dining room and a pleasing view. This kitchen's remodel included a new bay window to open things up. Its three major work areas are laid out in an efficient triangle.
See more of this kitchen

Pair up appliances. This one is a no-brainer. You definitely want your dishwasher and sink to be next to each other. This will make loading the dishwasher easier and more efficient; you can just scrape or rinse off your plates in the sink before setting them in the dishwasher. It's also useful when you are emptying the dishwasher and need to dump out any water that has pooled on your dishes.
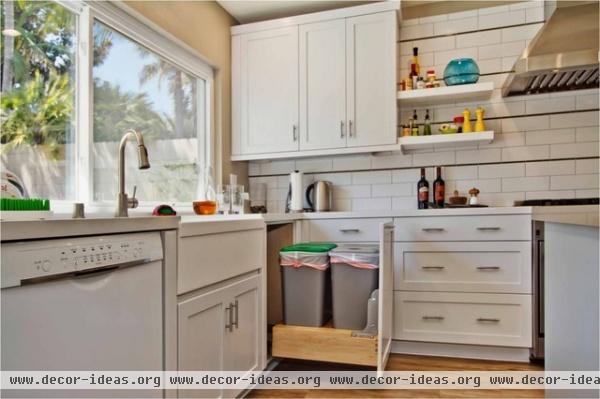
This classic setup with the dishwasher on one side of the sink and a pullout trash and recycling cabinet on the other side makes kitchen cleanup easier. I always try to create this layout for clients. It does require a pretty long bank of cabinets to make it fit, as you need 24 inches for a standard-size dishwasher,and at least 12 inches for the trash pullout. It's also nice to have a buffer cabinet on the outside edges of the dishwasher and trash cabinet, so the doors can open without running into a perpendicular cabinet or wall.
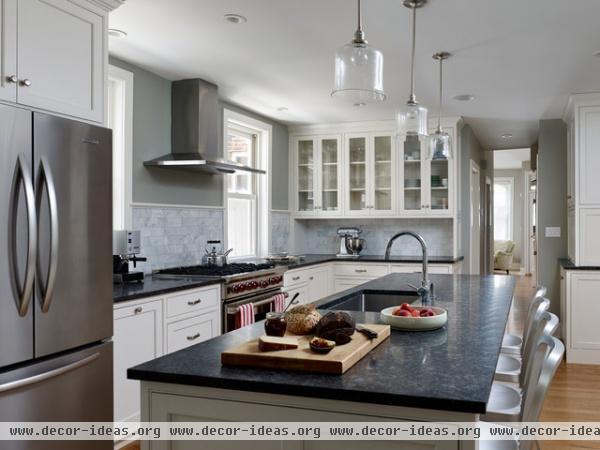
Give yourself work zones. If your kitchen layout includes an island, it's nice to put either the cooktop or sink in it to create an efficient workspace. I'm personally not a fan of having a hulking vent hood smack dab in the middle of the kitchen, so putting a sink there is preferable. Family and friends can gather around the island while you take care of prep or clean up at the sink.
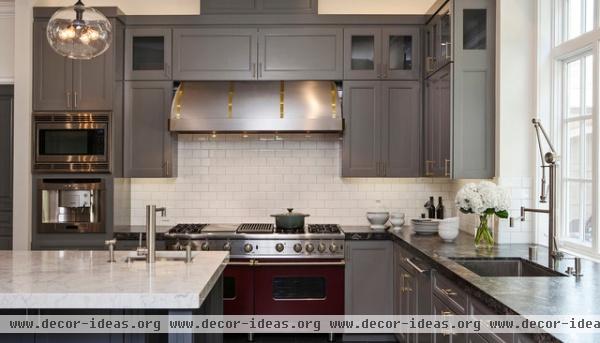
Work with multiples. For those with large households or who entertain often, multiple sinks are definitely a good way to go. Of course, you'll need the space and budget to accommodate such a setup. Typically there is one larger main sink placed under a window or facing an adjacent dining room or great room, and the dishwasher is placed next to it for easy cleaning and loading. The second sink may be a smaller prep sink in the island or a peninsula, and is used more for hand washing and food prep. This configuration allows several people to use the kitchen at once without getting in one another's way.

This is a nice configuration of multiple sinks. Several sous-chefs can assist the cook all around the great big island, using the sinks as needed and sharing in the fun of cooking together.
More: How to Plan Your Kitchen's Layout
Tell us: Where is your kitchen sink? Where would you prefer it to be?
Related Articles Recommended












