Houzz Tour: Lessons in Florida Cracker Style From a Vacation Home
When Jim Strickland, founder at Historical Concepts, and his wife, his sister and her husband built this vacation home in WaterColor, Florida, their focus was on creating relaxed family beach traditions in a house that honored the region's unique architectural history. The house was designed by Strickland, and the intention was to create an unassuming home with the casual feel of a fishing camp. He was inspired by the indigenous architecture of the region, most notably the simple and historic "Florida cracker house" style. Here is how he designed a new home that looks and feels as though it has been passed down through several generations.
Houzz at a Glance
Who lives here: This vacation home was built by 2 siblings for themselves and their extended family.
Location: WaterColor, Florida
Size: 2,000 square feet; 4 bedrooms, 4½ bathrooms
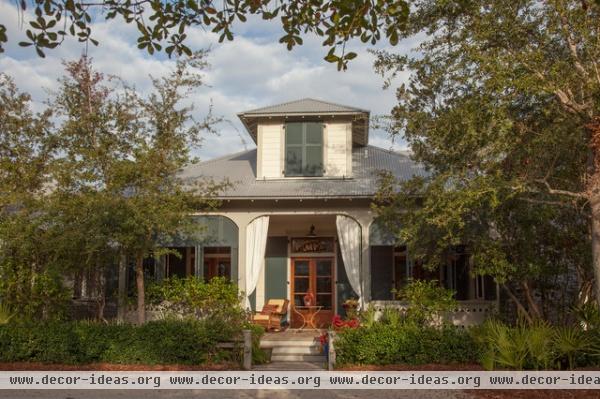
Features of Florida Cracker Style
This house is meant to resemble one you would have seen in rural Florida in the early 1900s. Cracker style refers to the rustic vernacular wood-framed architecture built by Florida's early pioneers. This architecture provided simple shelter while doing its best to provide shelter from the Florida sun and make the most of breezes. Today the once-derided style is celebrated for its energy efficiency and charm.
A pitched metal roof. A corrugated metal roof, typical of later cracker-style architecture, is unfussy and helps reflect the sun's heat. Including dormers is a way to add a second floor to the original one-floor cracker-style home.
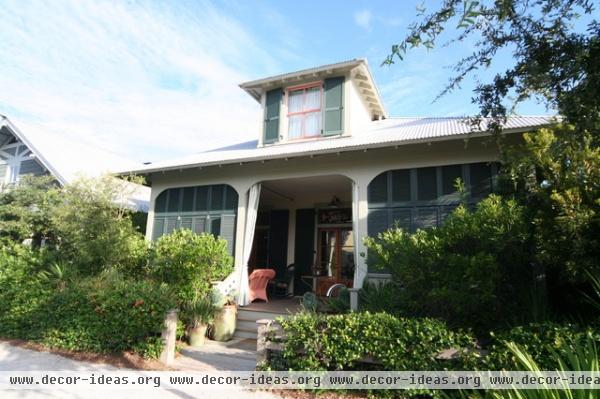
A deep front porch with an overhang for shade. The most compelling cracker element is a large porch that provides shady spots for catching the breeze. The porch's overhang also keeps the sun from baking the interiors. Operable louvered shutters provide shade and privacy when needed, as well as protection from stormy weather.
An elevated platform. Cracker houses were typically built on pylons that let air circulate underneath; this home was raised a few feet off the ground, imitating the look.
Shutter paint: French Quarter Green, Sherwin-WIlliams
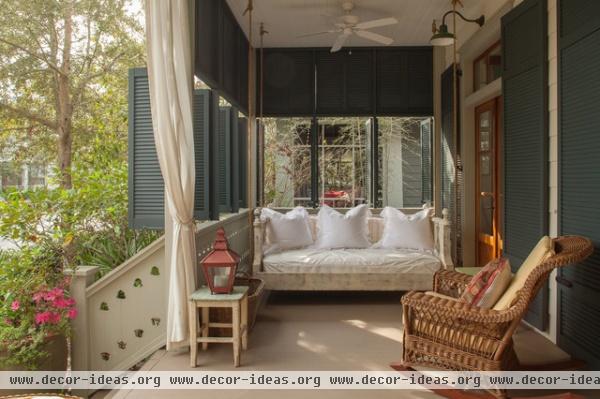
Shutters and curtains transform the porch into a private sleeping porch at night. While the four-bedroom house easily sleeps 10, the record number stands at 20.
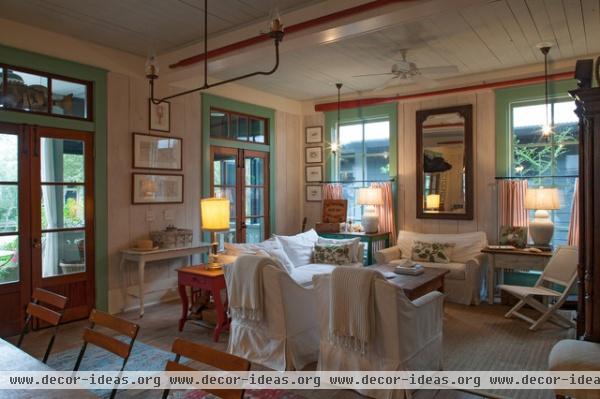
A central hallway. Another important Florida cracker house element is a large central hallway that allows the breeze to go from one end of the house through to the other (some styles incorporate a dogtrot layout).
Large windows. The main living space here is one large area that includes the living room and kitchen, with three sets of French doors that open to the porch. Transoms overhead let in light, while large windows are reminiscent of those in older homes.
Antique color palettes. The paint colors here also lend vintage appeal. The trim paint is Harrisburg Green by Benjamin Moore. A wash was applied to the walls that is 60 percent Navajo White by Benjamin Moore and 40 percent water. This wash lets the texture of the rustic boards stand out.
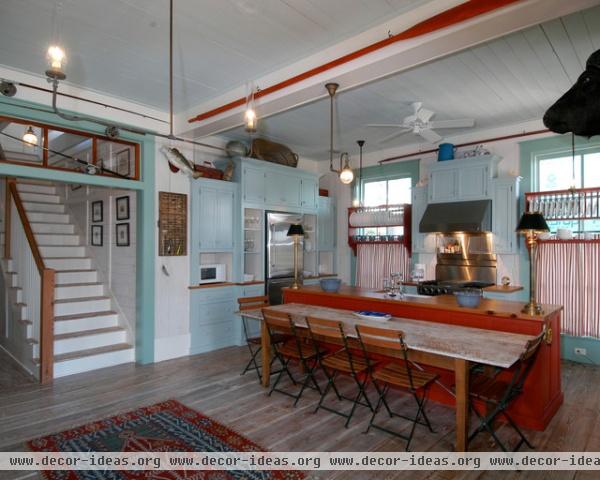
Lack of drywall. All of the materials inside give the house a rustic look that makes it feel a hundred years old. Boards butted up to one another completely cover the walls and ceilings. The painters applied Heritage Red by Benjamin Moore to the island, then coated it with black Minwax to dull the color. Vintage oars punctuate the beams throughout the space.
Cabinet paint: Homestead Green; ceiling paint: Palladian Blue, both by Benjamin Moore
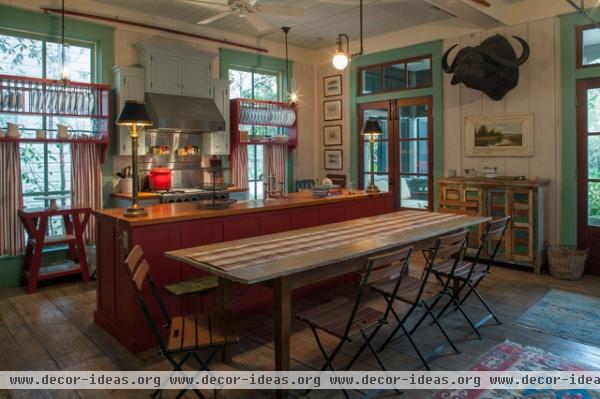
Reclaimed heart pine floors. It's hard to find the wide planks of heart pine today; usually they must be found via reclaimed wood dealers. Strickland looked to his friend Willis Everett of Vintage Lumber Sales. These reclaimed antique heart pine floor boards range from 12 to 14 inches in width.
Rustic floor finishes. To keep their aged look, Strickland was very specific about how the floors should be finished. "The floors were not planed to the same thickness or straight edged — they were hard to put in, but the results were worth it," he says. They were then palm sanded, treated with a lime wash and waxed. "You can still see the original saw marks in the floors; we didn't want to erase the fact that they were 150 years old," he explains.
Reclaimed wood tables and countertops. Strickland crafted the table with the leftover floorboards atop an antique base. He and interior designer Ruth Edwards scoured flea markets and antiques shows to find items that make the home look as though the furnishings and accessories were collected over time. He scored the vintage café chairs for an average of $10 each.
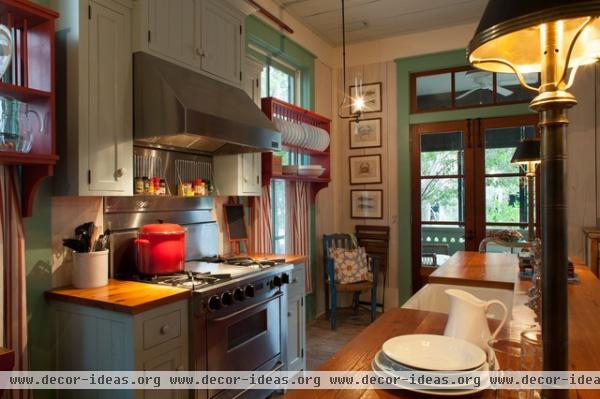
Simple kitchen storage. Plate racks and café curtains provide privacy from the neighbors while letting in the light, and lend a casual feel in the heart of the home.
Vintage-style light fixtures. Artisan Eloise Pickard crafted the unique light fixtures throughout the home from vintage parts.
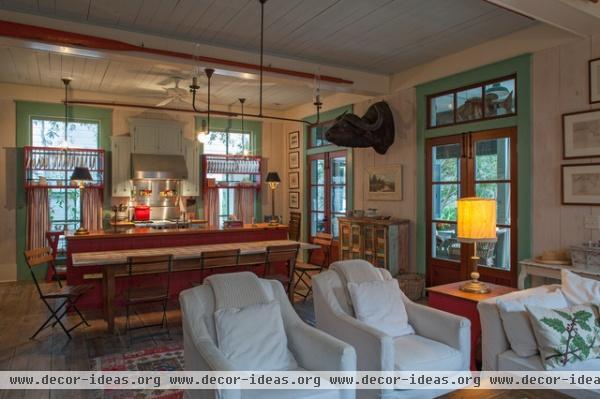
Casual comfort. The sofa and chairs have heavy-duty white slipcovers that can take sandy folks' sitting in them and stand up to lots of rinse cycles in the washer. Every sofa you see in this house is a pullout, which maximizes the number of people the home can sleep.
Willis the Cape buffalo was a gift from Willis Everett, the antique floor supplier; word has it his wife wouldn't let this family heirloom into her house, so he passed it on the Stricklands, who named the cottage mascot in honor of their friend.
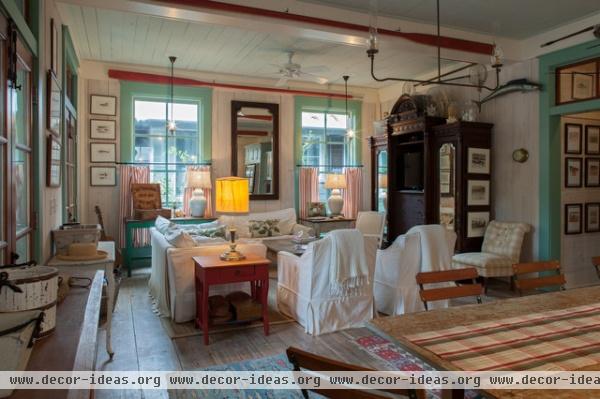
Mixed and matched antique rugs. The unique vintage rugs in the main living space were practice rugs that children made while learning to hook.
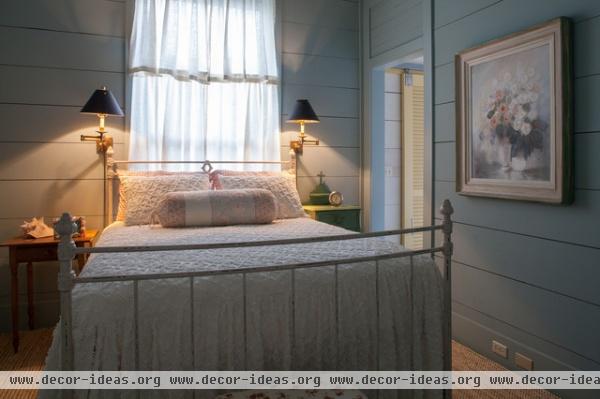
Modest bedrooms. There are three master suites on the first floor plus a powder room, so no one has to have people tromping through their bedroom to get to a bathroom. More horizontal butt boards add to the cozy factor, and all of these bedrooms are modestly sized.
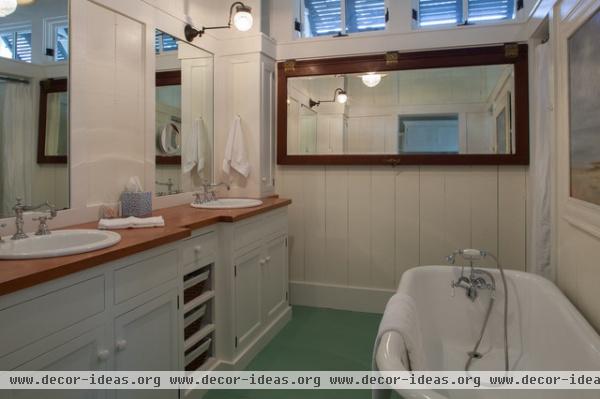
Wood countertops and vintage-style fixtures. Shuttered transoms let in light, while simple wood countertops, an old-fashioned claw-foot tub and more lights crafted by Pickard give the room an aged look.
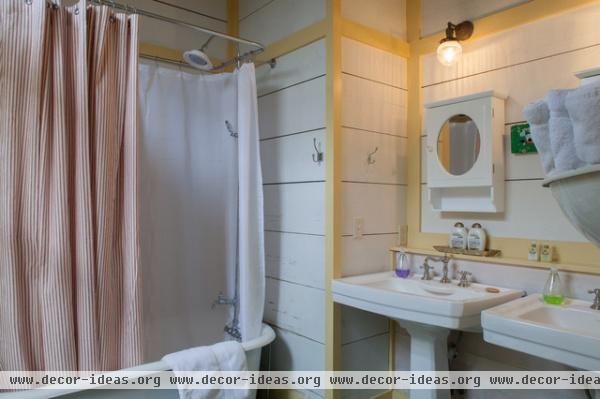
Flea market accessories. Antique medicine cabinets were one of the items Strickland and Edwards sought on their antiquing adventures. Stickland's favorite antiques haunt is Scott Antique Market, which takes place the second weekend of every month in Atlanta.
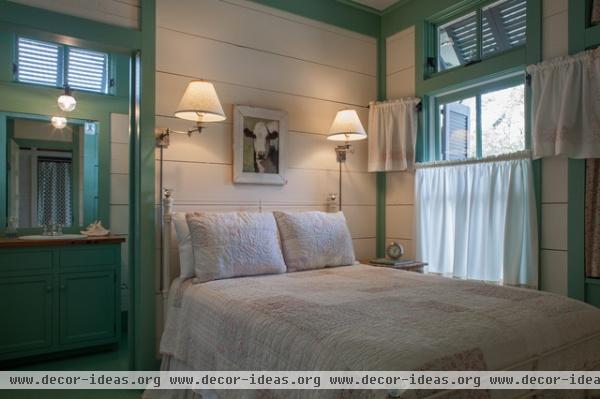
No modern closets. The bedrooms do not have closets, which was typical of a casual cracker-style house and a fishing-camp-style cottage. Instead, niches covered by curtains have dresser drawers at the bottom, space to put a suitcase on top and a rod overhead for hanging clothes.
Wall-mounted reading lamps save space when there is no room for nightstands.
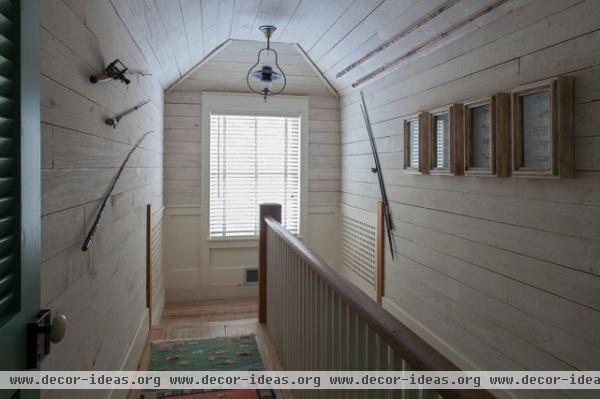
Timeworn accessories that reference the Gulf Coast region. The landing and hallway at the top of the stairs are covered in Strickland's and Edwards' antique finds. They scoured antique markets for vintage fishing poles, nautical prints and, in particular, maps of Florida — the top scores were maps of the region drawn before Florida became a state in 1845.
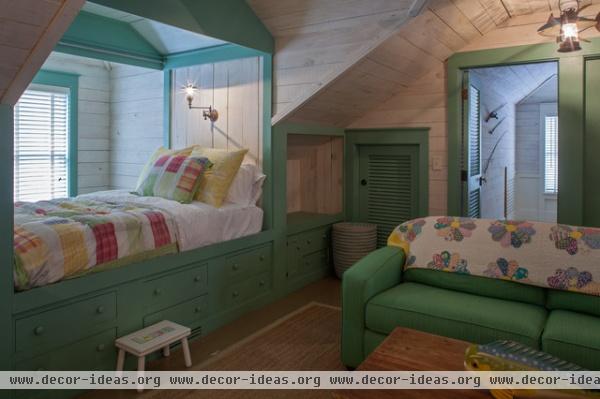
Dormers. Adding dormer windows was the most natural way to add a second story to an original Cracker home, and they can be seen on some of the original homes that are still standing.
The large upstairs room includes a pullout sofa and several cozy Pullman bunks tucked into the roofline's dormers. This is the spot where grandchildren and their friends stay up late telling ghost stories.
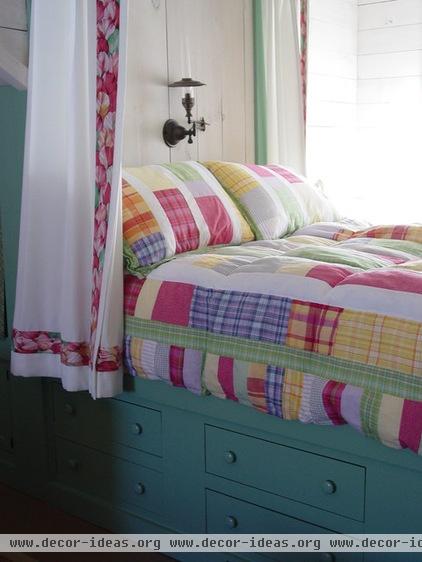
Strickland maximized storage space upstairs by tucking drawers underneath the beds.
Bedspreads: Pottery Barn Kids (discontinued)
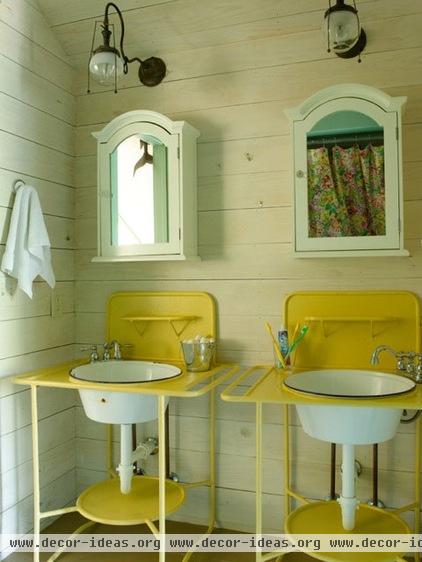
Eclectic details. Strickland had his plumber convert these vintage hospital enamel basins and stands into Jack and Jill sinks for the upstairs bath, adding unique character.
Because Strickland designed this house for himself and not for a private client, he has made the plans available for purchase. Visit Our Town Plans, go to the Gulf Coast section, then scroll over to 27 Cape San Blas.
More: Tour another picturesque Florida getaway












