My Houzz: LEDs and a Living Wall Color a Minimalist Slovakian Home
After working for an architectural studio focusing mostly on low-energy and passive houses in Vienna, architect Rudolf Lesňák moved back to his hometown of Bratislava, Slovakia, and began a yearlong makeover of an "an old, devastated apartment calling for reconstruction," he says. He wanted his new home to embody minimalist design, comfort and efficient storage. To do so, he custom made every piece of furniture. And the glossy new white space became an ideal backdrop for his most prized showpiece: a living wall that lights up with kaleidoscopic colors.
Houzz at a Glance
Who lives here: Architect Rudolf Lesňák
Location: Ružinov, Bratislava, Slovakia
Size: 51 square meters (about 549 square feet); 1 bedroom, 1 bath
Renovation cost: 90,000 euros (about U.S.$117,270)
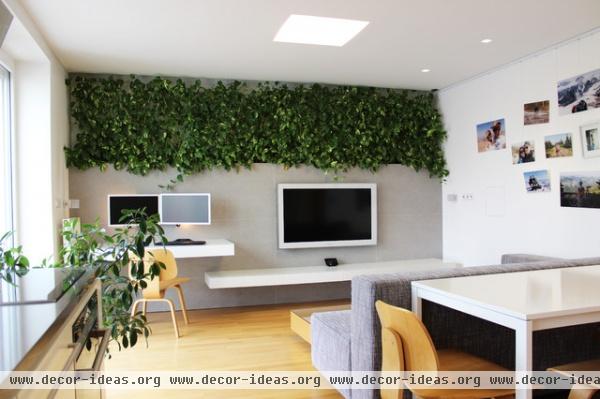
Lesňák designed the main space to be simple and uncluttered, yet have plenty of storage. He chose the same gray tiling to repeat in the kitchen, bedroom and bathroom, and the custom white wall shelves that function as a desk and media stand maintain a minimal profile and also feature drawers for storing small items.
For efficiency, he placed all of his electronic devices in a kitchen cabinet; he uses a Logitech Harmony 1100 universal remote to control everything.
Chair: Eames molded plywood dining chair, Herman Miller; tile: Stonehenge Cardoso, Lea
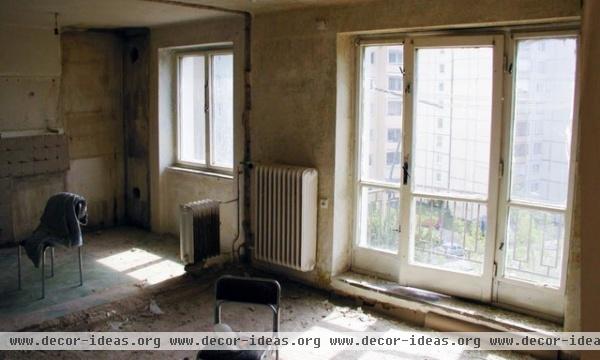
BEFORE: This is the main space after the demolition phase. The plumbing, heating and electrical wiring needed to be completely redone.
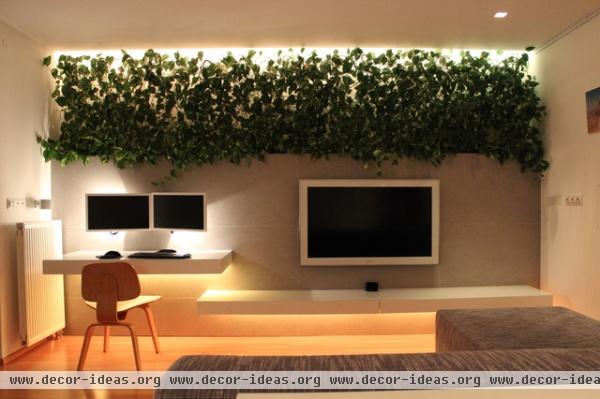
Lighting is an integral part of the design, and Lesňák created a wide range of lighting options, including halogen mood lights and LED strip lights.
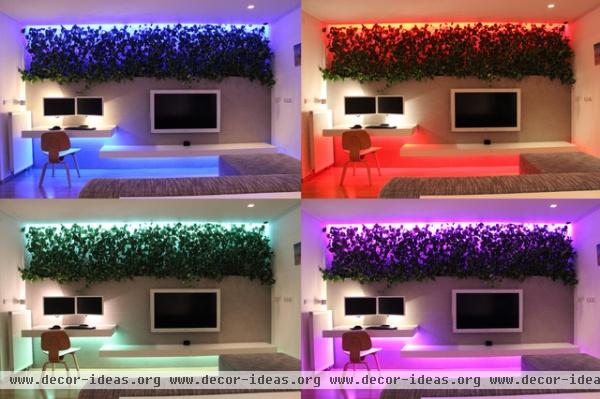
Here's a sample of the spectrum of colors available through the strips of low-energy RGB LED lights. Lesňák enjoys mixing colors or changing them according to music or his mood. "Usually I turn it on while watching TV as a complementary light," he says.
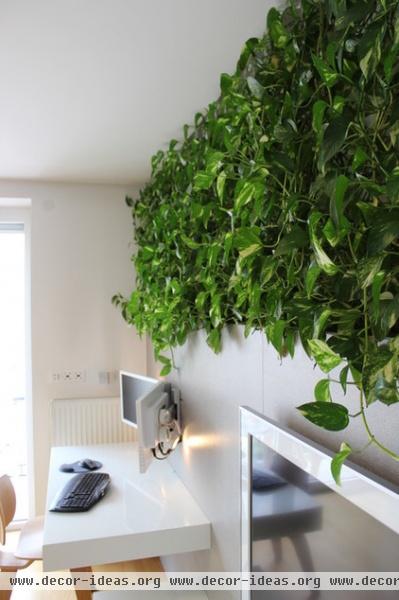
The living wall is made up of golden pothos plant. "I used living plants, because it has positive impact on my health and psyche," Lesňák says. "Moreover, it creates a natural opposite to the modern materials and all the technology."
The plants get light from the nearby window and grow in hydroponic inserts (pots filled with clay granules), relinquishing the need for soil. That means no dirt and no insects to deal with. Apart from occasional watering and directing their growth, the plants require little maintenance.
More: The houseplant you can't kill
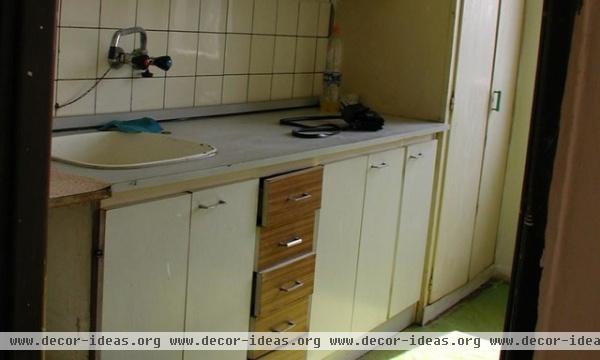
BEFORE: The kitchen's dated cabinets and tiling were in need of a modern update.
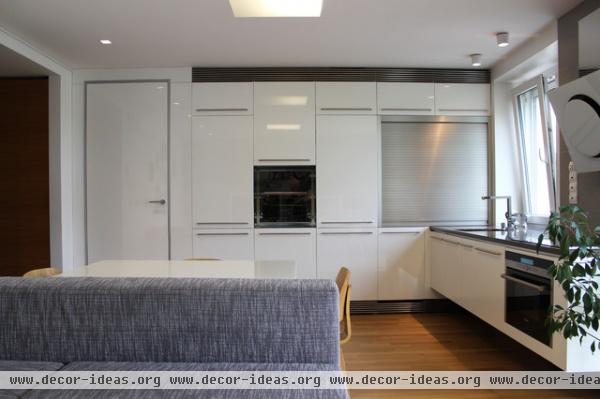
AFTER: A combination of matte and high-gloss white kitchen cabinets with built-in appliances aligns with the custom-made bedroom door (to the left). The door was ordered from Italy without any finish and stained to match the kitchen cabinets. A stainless steel screen on the right hides everyday small kitchen appliances, because there is limited countertop space.
The kitchen is also the multimedia hub of the apartment. A printer and components are tucked away from dust behind the center square glass cabinet. Using In One technology by Legrand, Lesňák controls his television, air conditioning, window blinds and other electronics with a Logitech Harmony 1100 universal remote. "I like the fact that I can control everything from anywhere inside my apartment," he says.
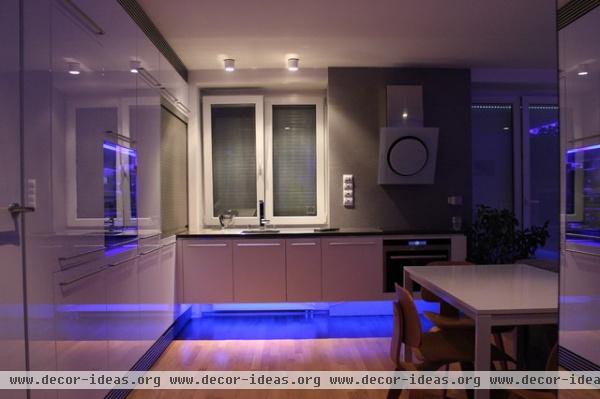
Floating kitchen cabinets make floor maintenance a cinch and keep the space feeling airy. "We hung most of the furniture on the walls so it does not visually diminish the overall area of the room," Lesňák says. A strip of moody LED lights lines the underside of the cabinets.
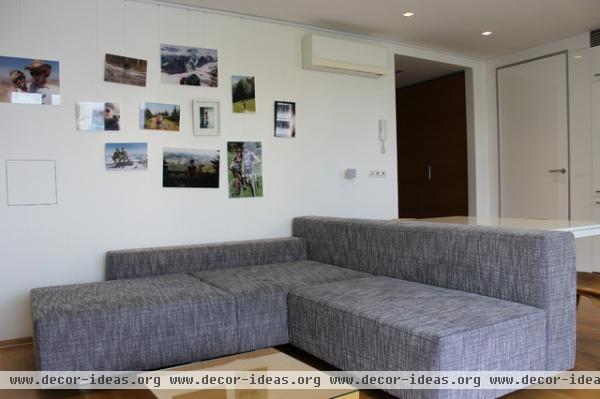
It was hard for Lesňák to find a suitable sofa, since every square inch counts in such a small space. Instead, he custom designed this sectional, which also functions as a bed for guests. Simple glass picture frames hang from fishing wire nearby.
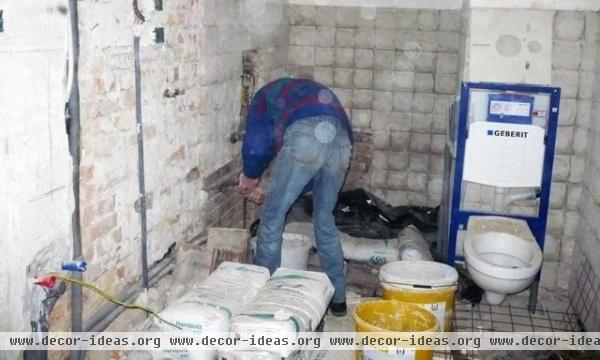
BEFORE: The bathroom remodel took four weeks to complete, since only one person was able to work inside the tight space at a time.
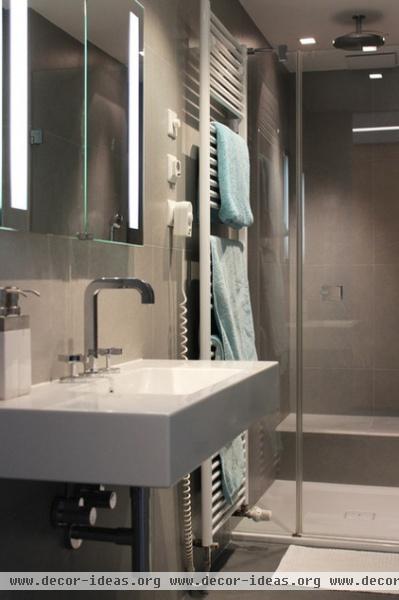
AFTER: Lesňák designed the bathroom storage to be as visually minimal but accessible as possible. He used the same gray tiles that he used in the living room. The shower has heated floors.
Tile: Stonehenge Cardoso, Lea
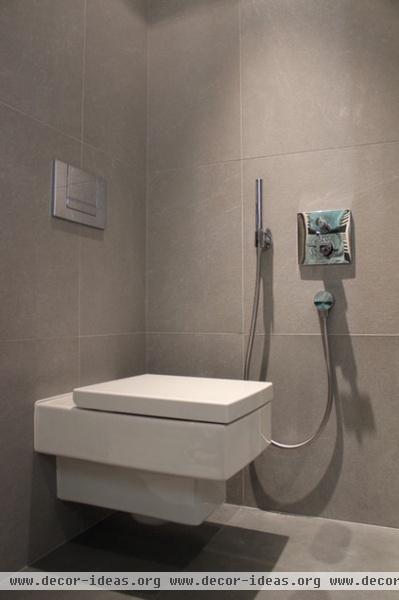
A frosted-glass door conceals the modern toilet and bidet.
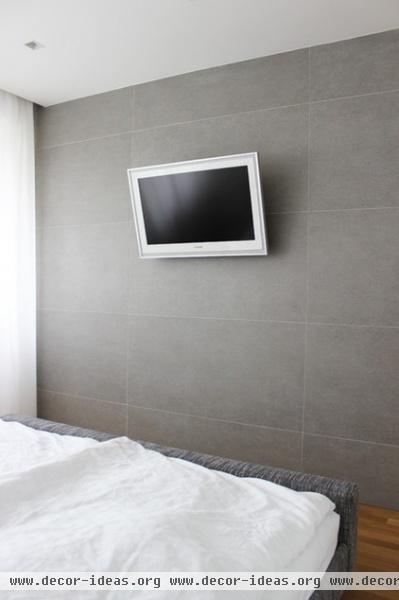
More gray tiles appear in the bedroom, which was kept minimalist. Lesňák used the same fabric to create the custom-made bed as for the sofa in the living room.
Tile: Stonehenge Cardoso, Lea
See more photos of this apartment
Browse more homes by style:
Small Homes | Colorful Homes | Eclectic Homes | Modern Homes | Contemporary Homes
Midcentury Homes | Ranch Homes | Traditional Homes | Barn Homes
Townhouses | Apartments | Lofts | Vacation Homes












