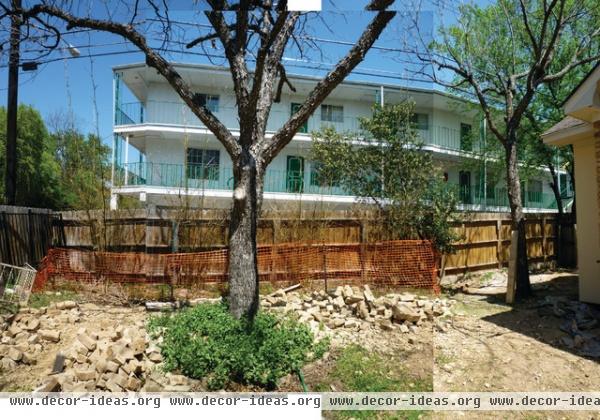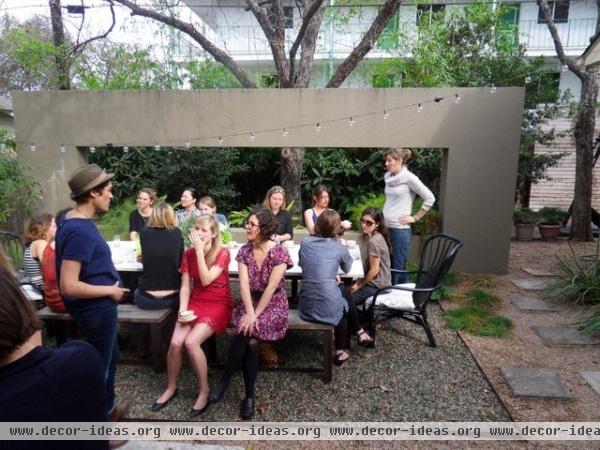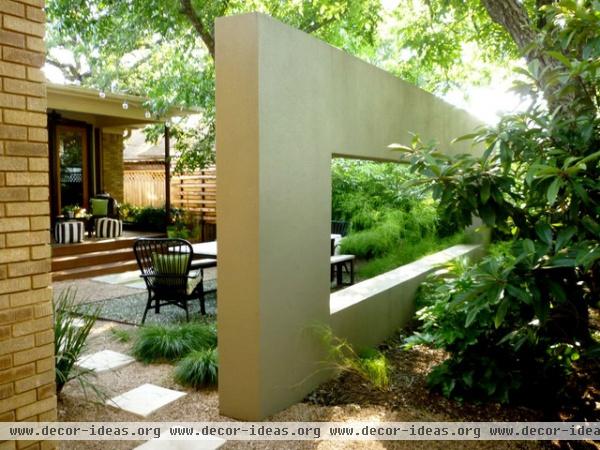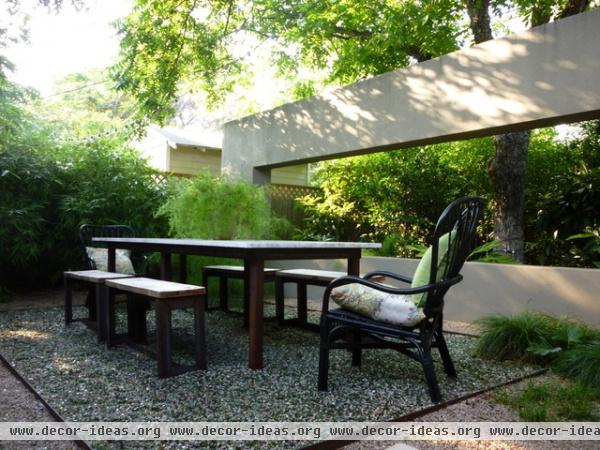In Austin, a Backyard Wall Provides More Than Privacy
http://decor-ideas.org 08/17/2013 19:25 Decor Ideas
We put up walls to divide space, to enclose or drive things away. In this Austin backyard, however, an 8-foot-tall wall brings everything together.
An unsightly three-story apartment building behind a family's newly renovated bungalow demanded drastic screening. But instead of blocking the view, designers Jennifer Orr and Ilse Frank redirected it, designing an intimate space for the homeowners to entertain guests as well as an area for the family's two kids to explore, use their imaginations and really feel at home. The result is a balance of wild overgrowth and ordered minimalism.

BEFORE: By the time the renovation wrapped up, the 2,000-square-foot backyard was basically a raw construction site, exposed to the adjacent apartment building. The goal was to minimize the view of the apartment building and create a safe and more intimate backyard sanctuary.

AFTER: Frank and Orr, of Studio Balcones, presented three schemes to address the screening, ranging from a covered pergola to bamboo in containers. While Frank says she and Orr thought the client would want a 12-foot-tall fence and call it a day, they were pleasantly surprised by the clients’ enthusiasm for the third, and least conventional, option: “the moviewall.”
While the backyard has hosted outdoor film screenings, projecting movies on a hanging sheet, the garden area behind the wall is the real performance. Through the wall's opening, visitors discover a lush and overgrown “wilderness to play in,” Frank says.
To achieve the look, the designers planted this shady site with natives and well-adapted non-natives. Throughout the seasons, the homeowners witness the evolution of the garden through the aperture. It’s a point of reference for the passage of time and is a great way to really appreciate and see the yard — not to mention it's a fun place for kids to play and explore.

Standing at 8 feet, the poured-in-place concrete wall matches the height of the eaves. The designers originally played with the idea of painting the wall a bright color, such as turquoise, but ultimately decided that a softer putty color for the stucco was a better long-term choice.
While the wall was built as a frame of reference and garden partition, Frank says the designers have been excited to hear how it has evolved as a garden feature. The children play behind and on it, and use it as a place to sit and hang out.

The moviewall bisects two distinct backyard spaces. The outdoor dining space on the front side is structured and well ordered. Steel edging divides granite gravel and recycled glass mulch.
Ann Armstrong, a local artist and architect in Austin, designed and built the custom dining table. “The furniture evolved entirely out of the pre-existing stone table top, which was a rectangular slab of white marble left over from the client's kitchen remodel,” she says. The slab sits on a strong steel base and is accompanied by matching cedar-topped dining benches.
Parts of the apartment building remain visible, but the clients are less concerned, thanks to the privacy and cover the backyard has now. Frank says she is proud of the unconventional and unexpected solution to a seemingly straightforward problem. And as someone with a background in architecture, she enjoys that they weren’t afraid to solve a problem with plants.
Photos: Browse thousands more patio designs and filter for your style
Related Articles Recommended












